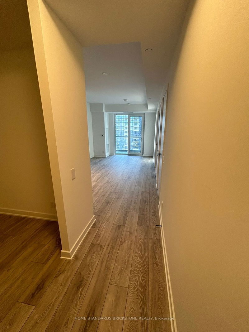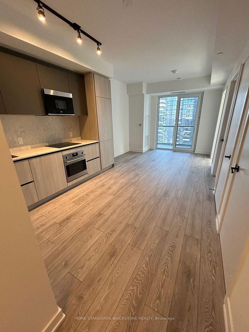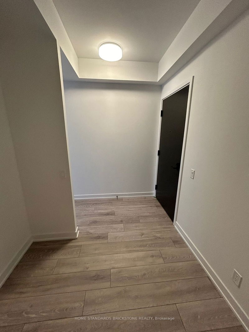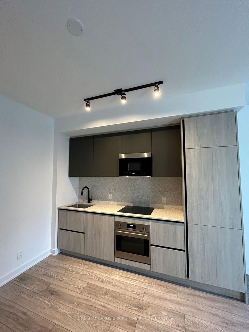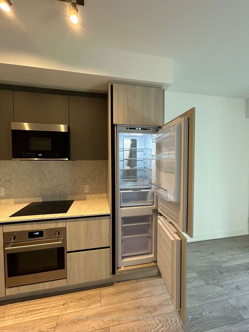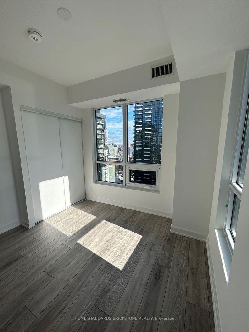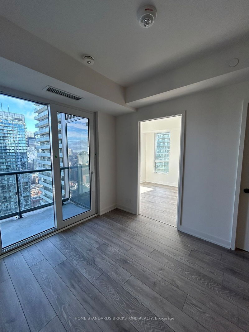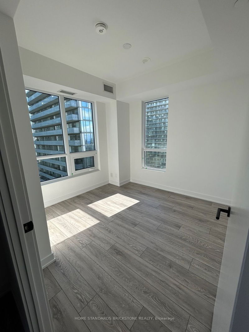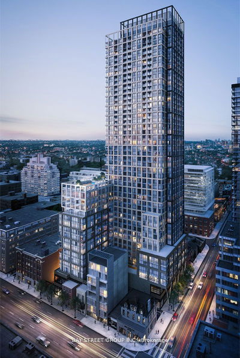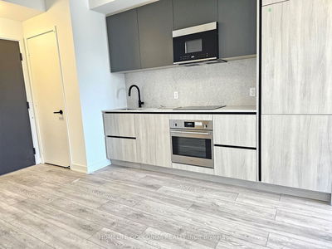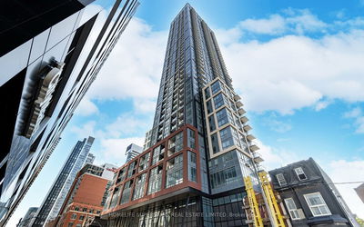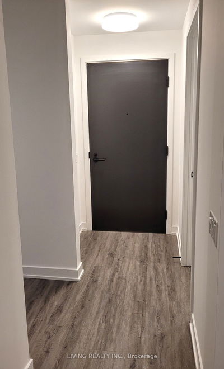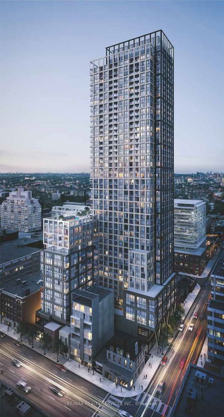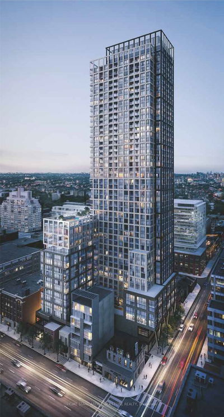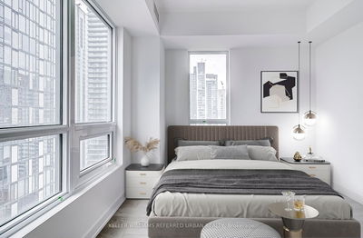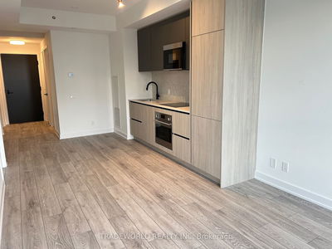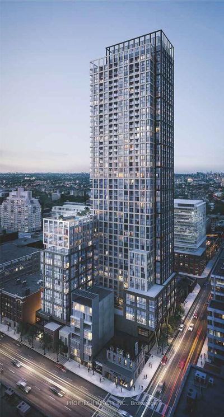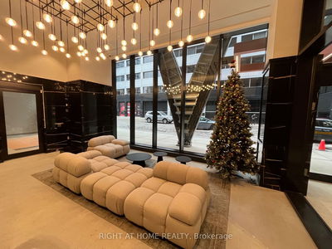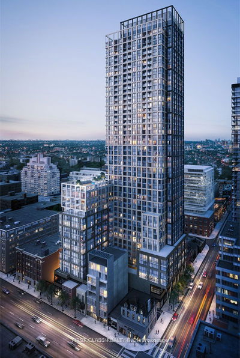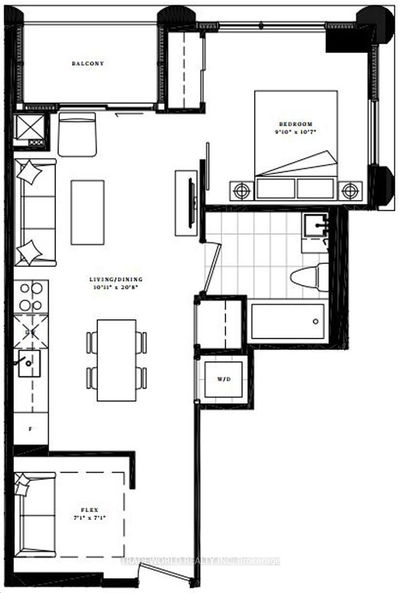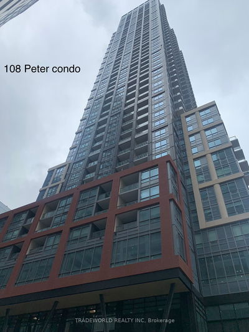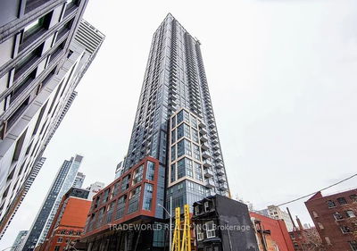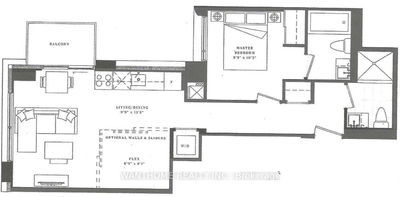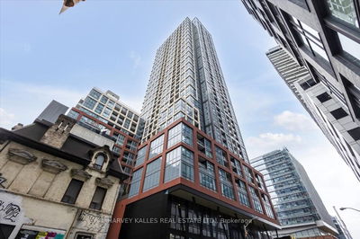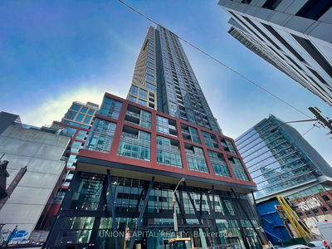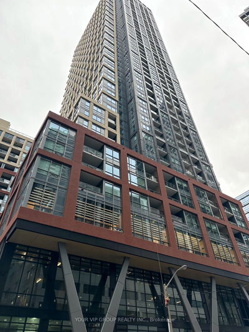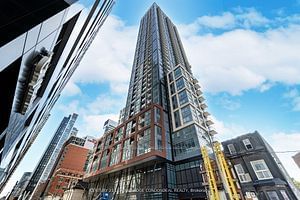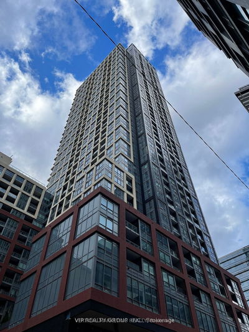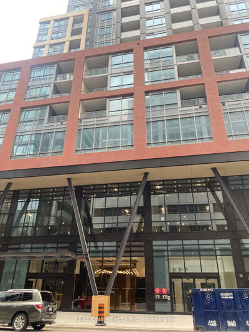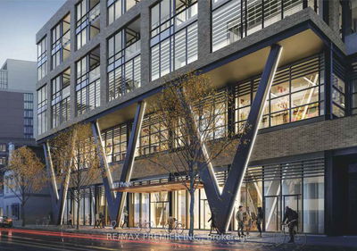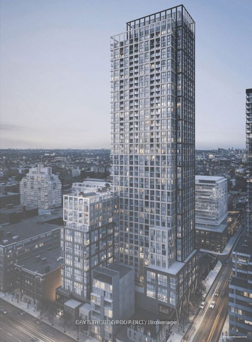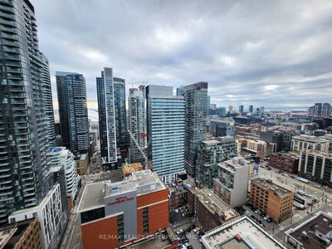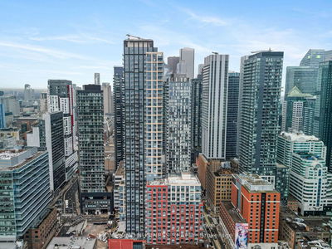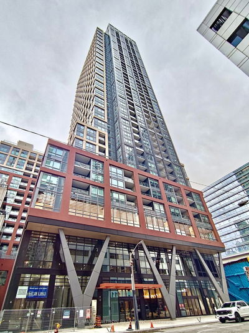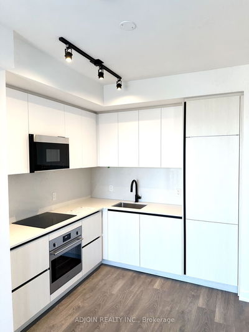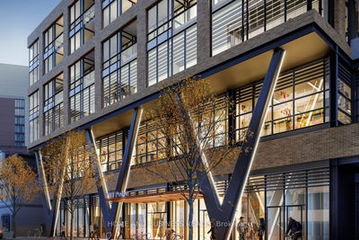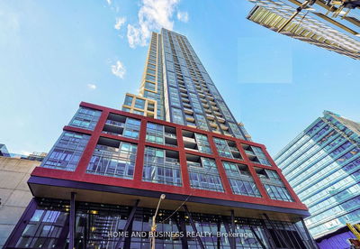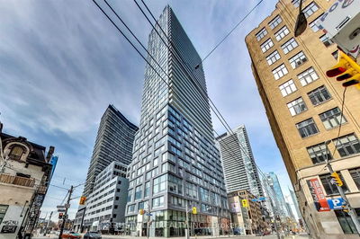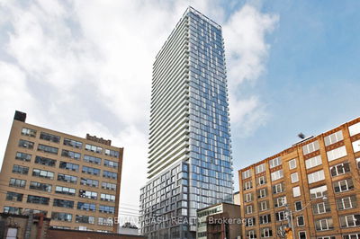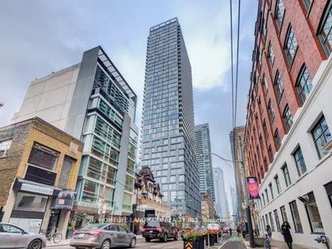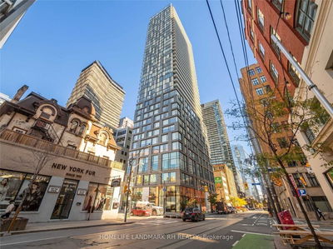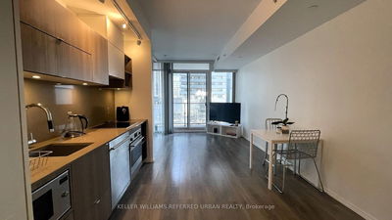Spacious one bed plus den unit/628 sq ft of living space = 580 sq ft + 48 Sq Ft Balcony at the new PA condos. Sun filled south east corner in chic styled decors, functional layout. Den can convert separate room or WFH office. Located at central downtown steps to transits and all the urban convenience. Perfect for one or two working prof. or student. From an outdoor pool & dining area to a communal workspace and fitness centre. 19th Floor - rooftop pool, Cabanas, Lounge Deck. 3rd Floor - co-working & Recreational Room, Outdoor Fitness Studio/Lounge/Communal Dining. Yoga Studio/Fitness Centre/Infra-Red Sauna & Treatment Rooms, Party Lounge, Terrace, Demonstration Kitchen, Private Dining Room, Kids Zone & Arts & Craft. This new unit is never lived in.
부동산 특징
- 등록 날짜: Friday, January 26, 2024
- 도시: Toronto
- 이웃/동네: Waterfront Communities C1
- 중요 교차로: Peter St / Adelaide St
- 전체 주소: 3605-108 Peter Street, Toronto, M5V 2G7, Ontario, Canada
- 거실: Laminate, Combined W/Dining, W/O To Balcony
- 주방: Laminate, Quartz Counter, Stainless Steel Appl
- 리스팅 중개사: Home Standards Brickstone Realty - Disclaimer: The information contained in this listing has not been verified by Home Standards Brickstone Realty and should be verified by the buyer.


