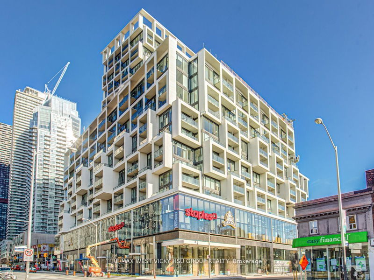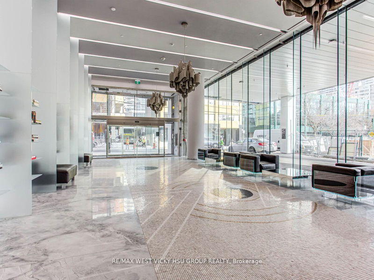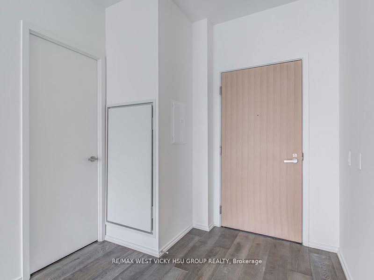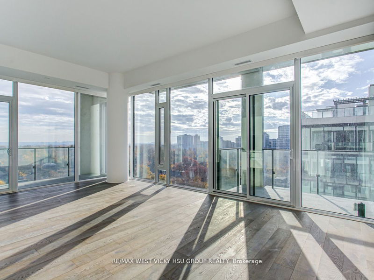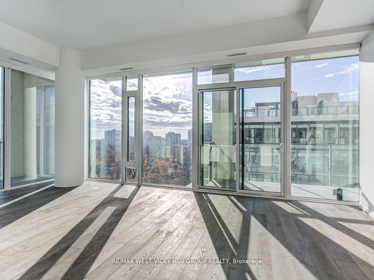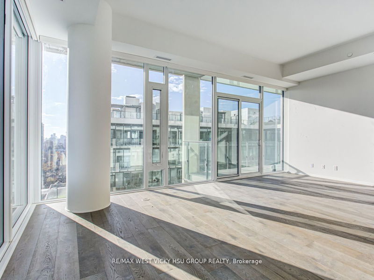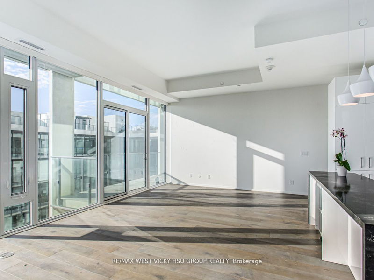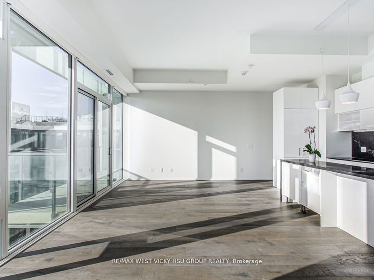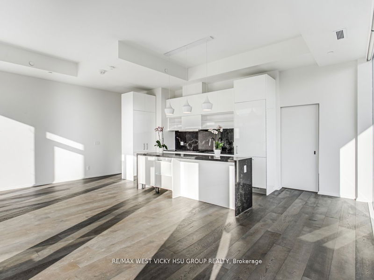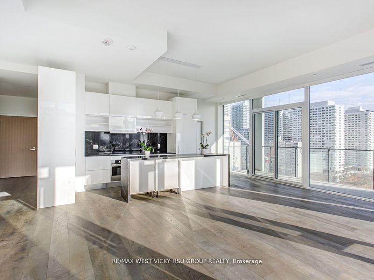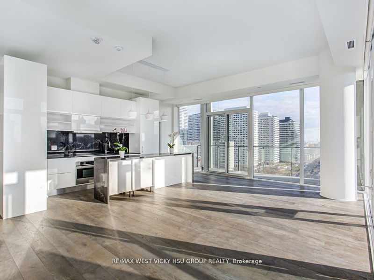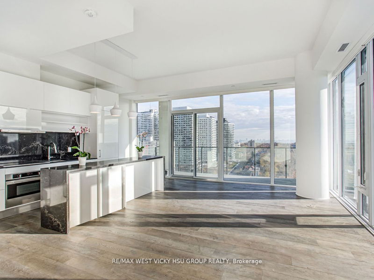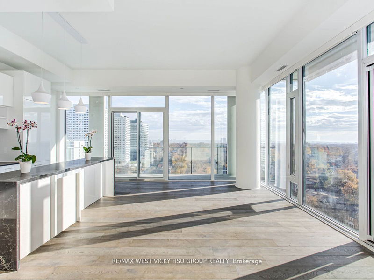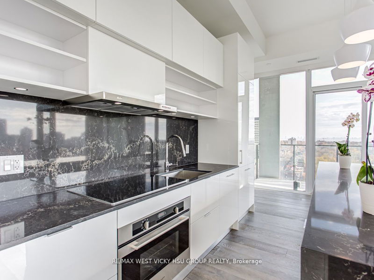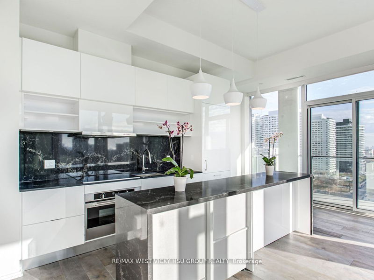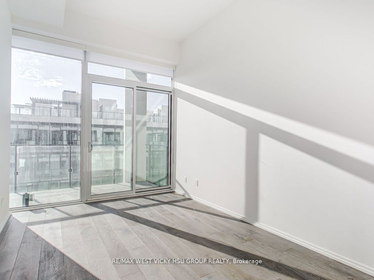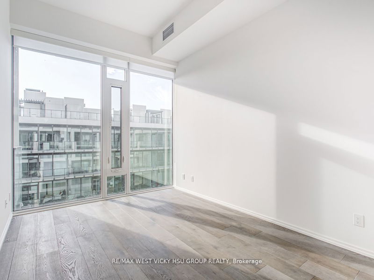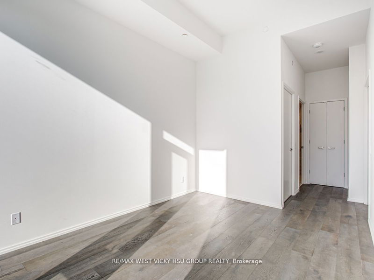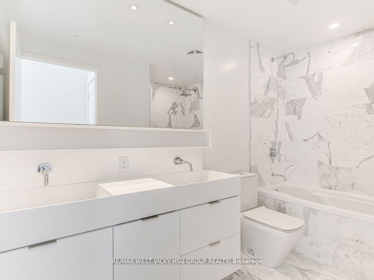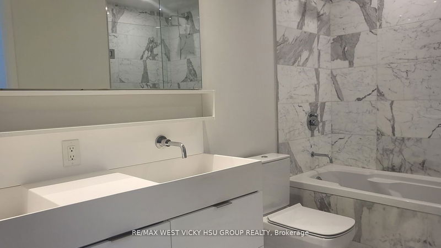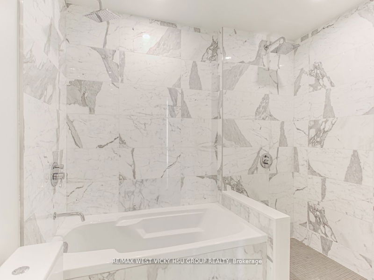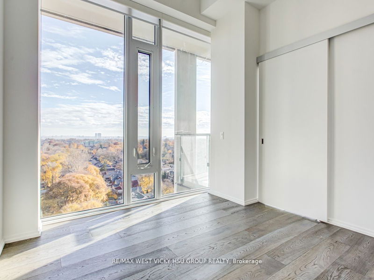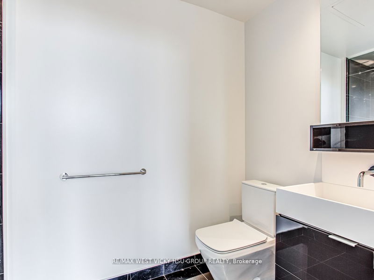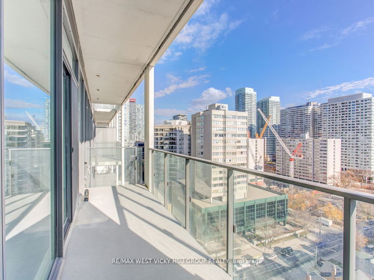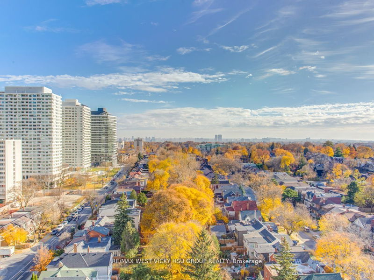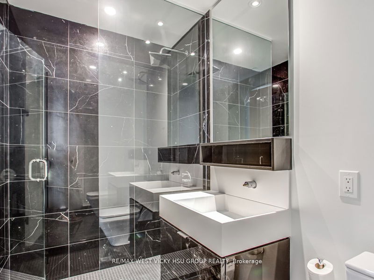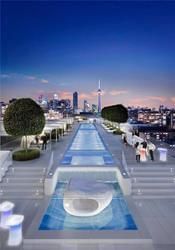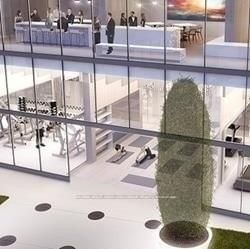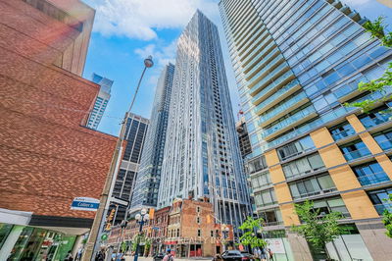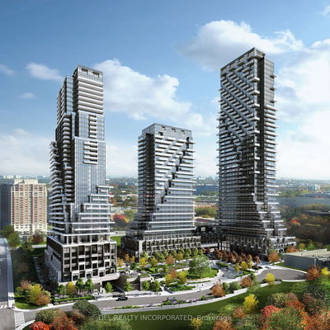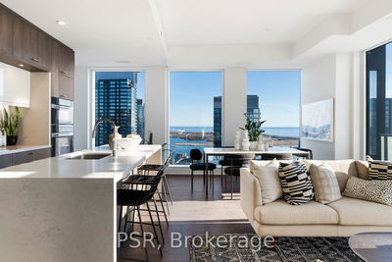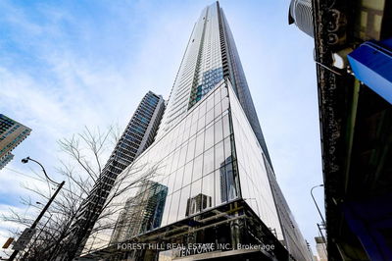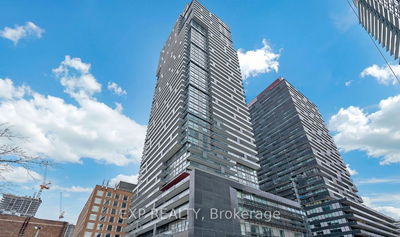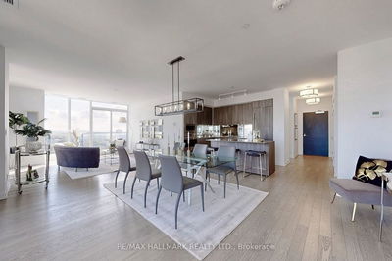This property shows Like a brand New condition !!! Award Winning Art Shoppe! High End Executive$$$upgraded:Fantastic S.E.View, 1544Sf, 11'Ceiling, 3Generous Beds, 3Full Baths,Entire Unit Wrapped By11'Floor To Ceiling Windows & over 200sf outdoor living!!! Master Retreat W 5Piece ensuite/W/I closests; 2nd Bed Ensuite+W/I closets; 3rd Bed:4.33Mx3.17M+W/O outdoor balcony; Modern High End Upgrade Kit W Black Marble Centre Island+Pantries,unbeatable must seen World Class Amenities 6FL:Gym,Saunas; 7FL:Youth Room; 8FL:Party Room; 18FL: Patio, BBQ, Pool, and Party Room.Steps To Subway,Best Private and Public Schools District & All The Best Mid Town Has To Offer! Entire unit brand new professional repainted, retouched and deep professional cleaned! Like a brand new unit!Fob included to view all Amenities ( show 18th FL 1st , then 6FL, 7FL , and 8FL is easier ) -See to believe !!!*****Note:5 Soudan is in the Whitney Junior Public School district .
부동산 특징
- 등록 날짜: Friday, January 26, 2024
- 가상 투어: View Virtual Tour for 1703-5 Soudan Avenue
- 도시: Toronto
- 이웃/동네: Mount Pleasant West
- 전체 주소: 1703-5 Soudan Avenue, Toronto, M4S 2A7, Ontario, Canada
- 거실: Se View, W/O To Balcony, Hardwood Floor
- 주방: Modern Kitchen, Centre Island, Pantry
- 리스팅 중개사: Re/Max West Vicky Hsu Group Realty - Disclaimer: The information contained in this listing has not been verified by Re/Max West Vicky Hsu Group Realty and should be verified by the buyer.

