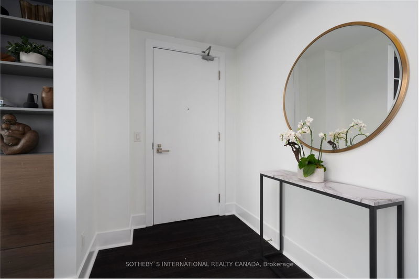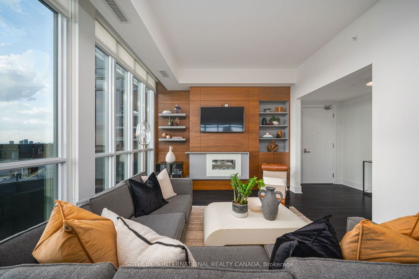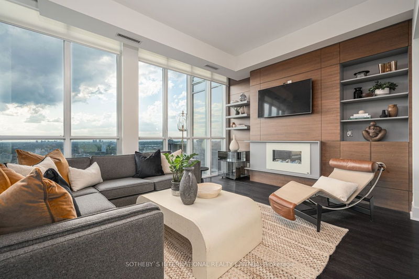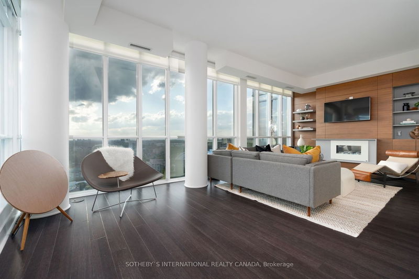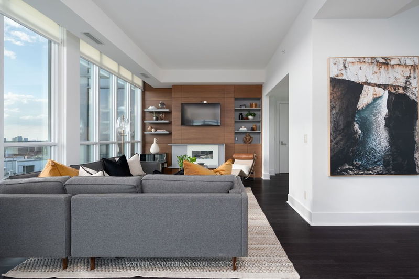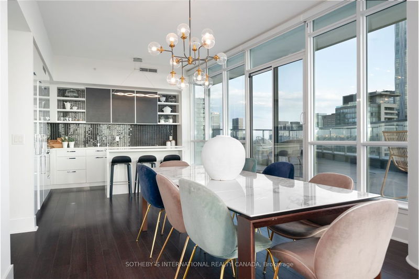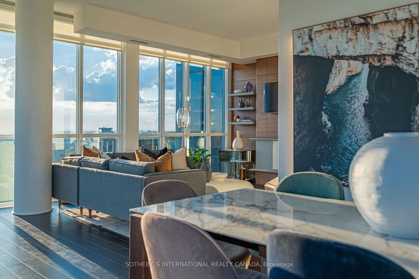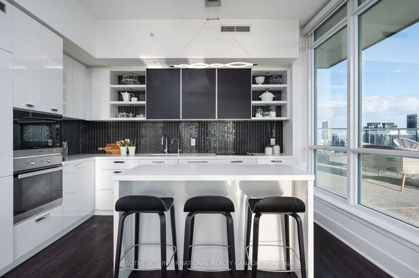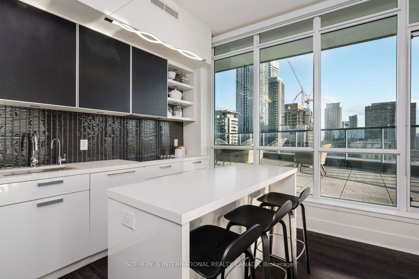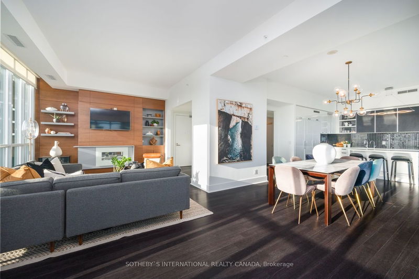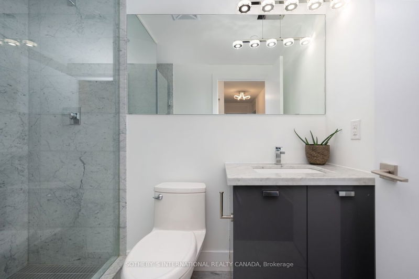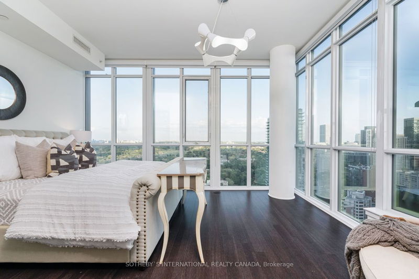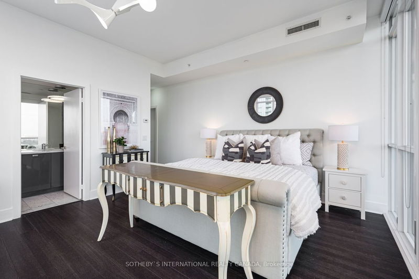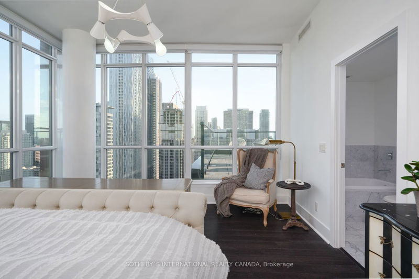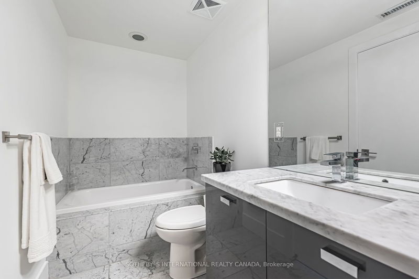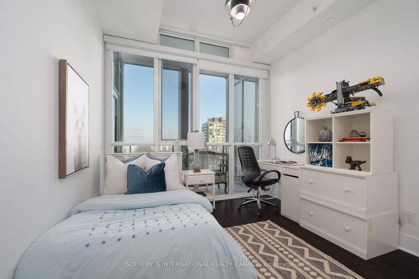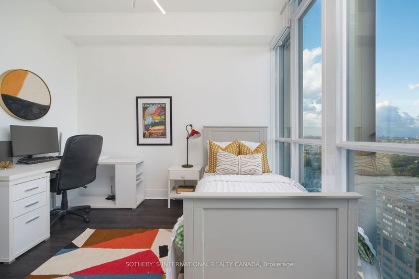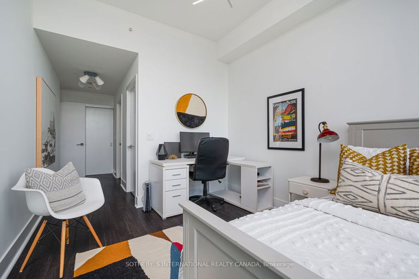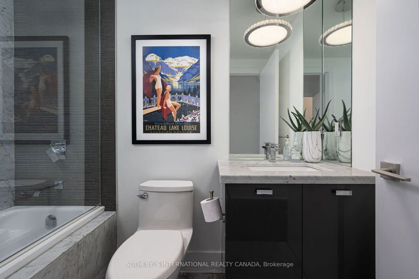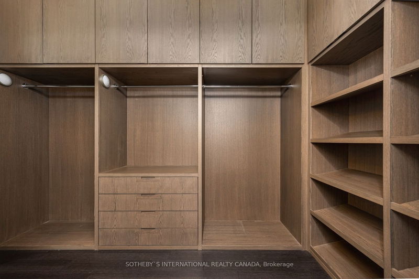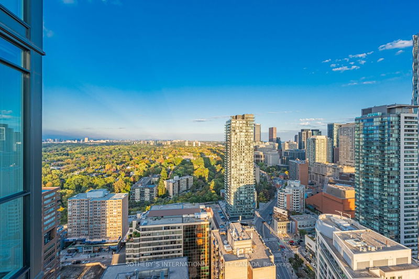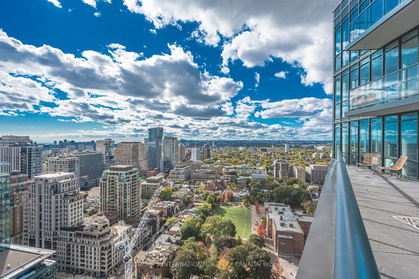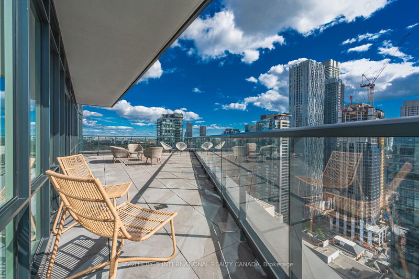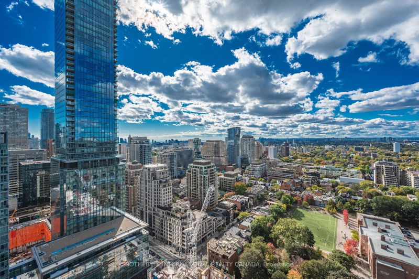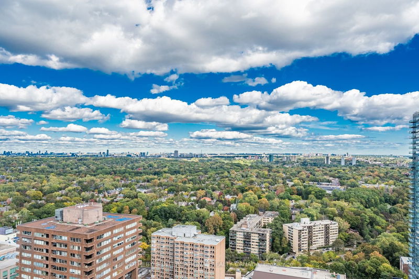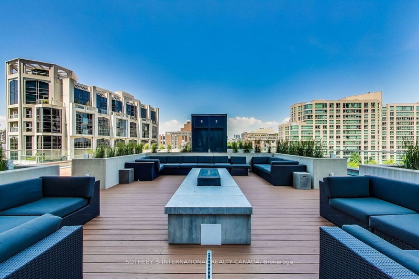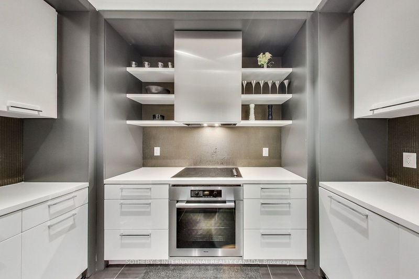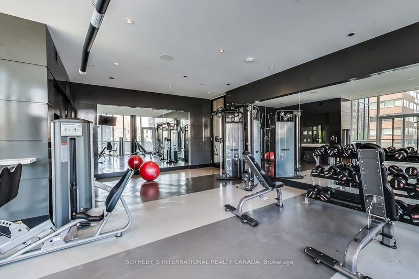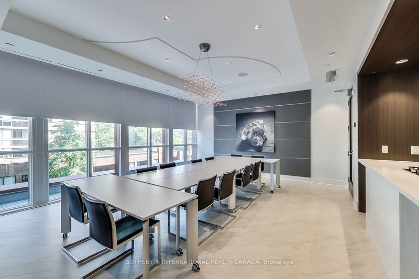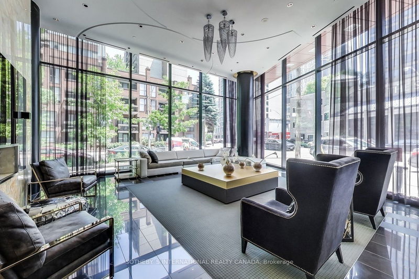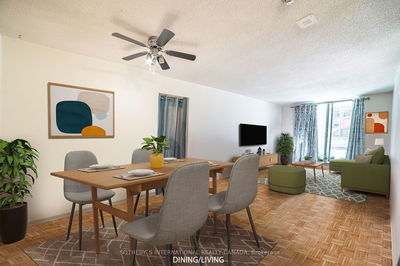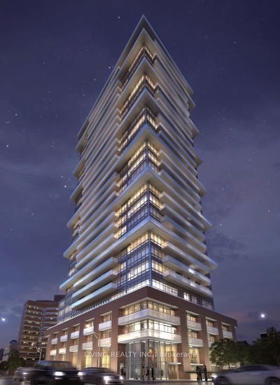Breathtaking 3-bedroom plus den luxury suite in sought-after The Yorkville Condos. This one-of-a-kind corner suite features floor-to-ceiling windows throughout with spectacular city vistas from every room. Enjoy approximately 2,000 sf of interior living space, sophisticated finishes and ample storage. This sleek suite is an entertainer's dream with a modern chef's kitchen, large center island overlooking grand dining area and a captivating private 700 sf Terrace. The oversized primary bedroom provides an abundance of natural light with a walk-in closet and 4-piece ensuite bathroom. The second bedroom also features a walk-in closet and 4-piece ensuite. Third bedroom overlooks panoramic views of Rosedale with its own separate bath. Beautiful hardwood floors throughout, custom kitchen with pantry, paneled European appliances, spacious island with breakfast seating, electric fireplace, custom built bookcase and so much more! 2 prime side-by-side parking spots + spacious storage locker.
부동산 특징
- 등록 날짜: Tuesday, January 30, 2024
- 가상 투어: View Virtual Tour for 2905-32 Davenport Road
- 도시: Toronto
- 이웃/동네: Annex
- 전체 주소: 2905-32 Davenport Road, Toronto, M5R 0B5, Ontario, Canada
- 거실: Electric Fireplace, Window Flr To Ceil, B/I Bookcase
- 주방: Modern Kitchen, B/I Appliances, Pantry
- 리스팅 중개사: Sotheby`S International Realty Canada - Disclaimer: The information contained in this listing has not been verified by Sotheby`S International Realty Canada and should be verified by the buyer.


