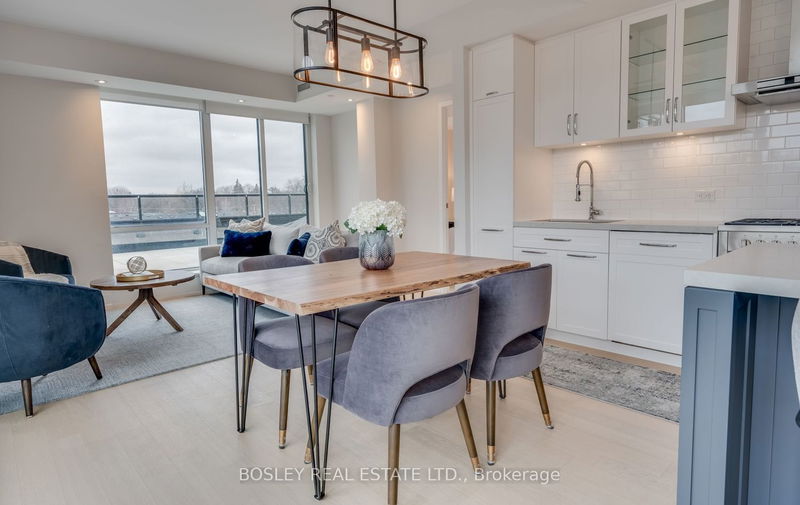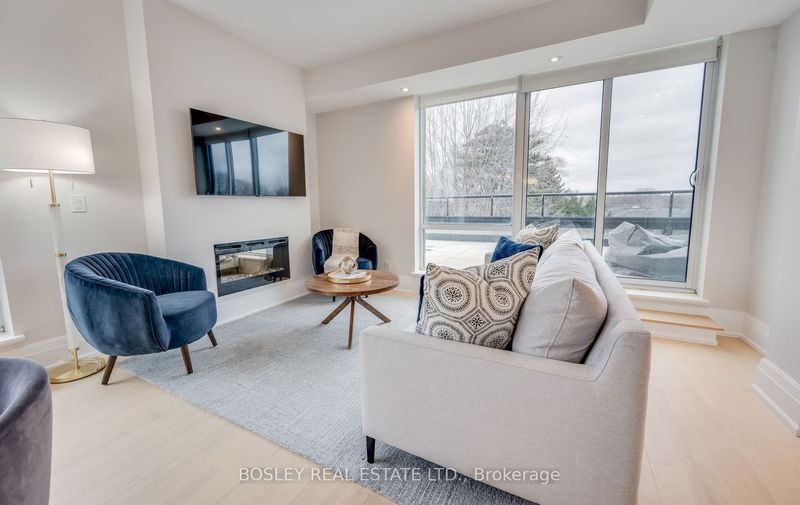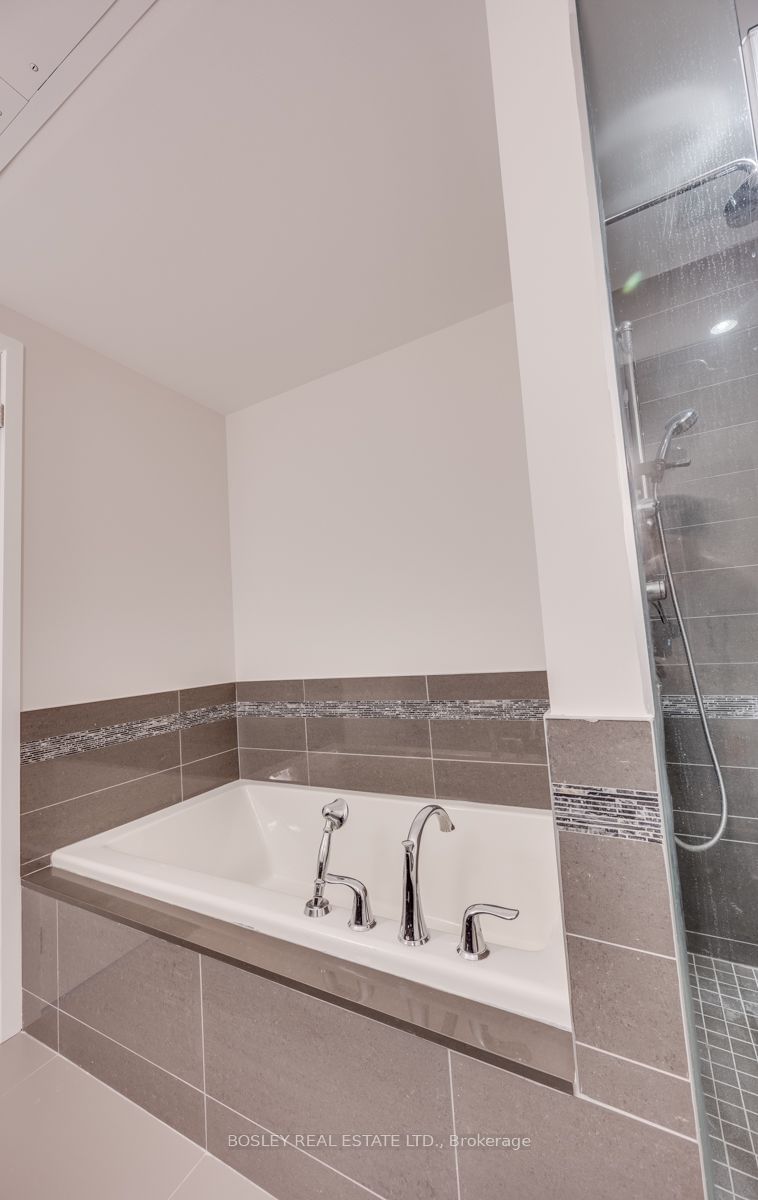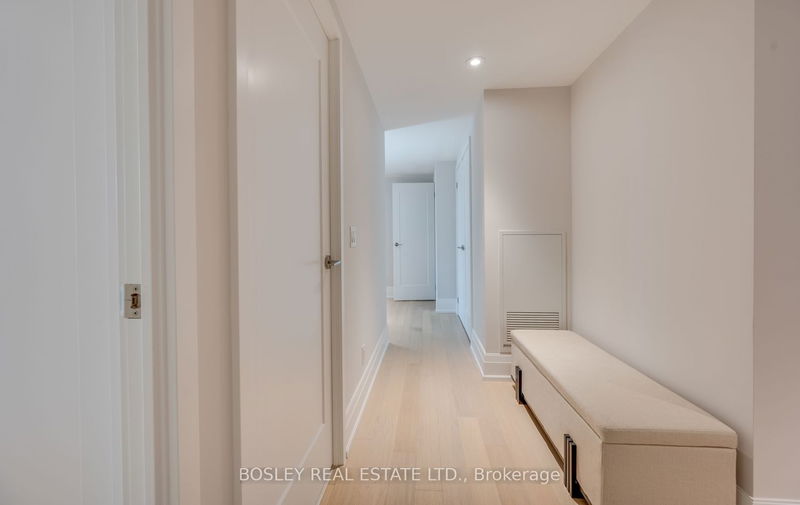The words that first come to mind with this suite are "Luxurious" and "Breathtaking"! The unobstructed view from this corner suite w/floor-to-ceiling windows facing NW & SW is unbelievable. Add a 604 SF wrap-around terrace with views of the trees and legendary Leaside homes and you're in love! This freshly painted suite boasts 9 ft smooth ceilings & pre-finished engineered hdwd flrs. The large kit boasts quartz countertops, oversized isle, b/in microwave & wine fridge. The large Liebherr French door fridge with double drawer freezer is no ordinary condo size fridge. And the pull-out floor to ceiling pantry is just one of the extras in this chef's kit. The dining & living rm benefit from natural light & the warmth of the b/in fireplace. The prime bdrm has a 5 PC ensuite. The 2nd bdrm has a 3 PC ensuite. The 3rd bdrm is so useful & the open concept den is a great space to house a small desk & laptop. This fabulous suite comes with a parking & locker. Don't wait to take a look at it.
부동산 특징
- 등록 날짜: Thursday, February 01, 2024
- 가상 투어: View Virtual Tour for 412-25 Malcolm Road
- 도시: Toronto
- 이웃/동네: Leaside
- 전체 주소: 412-25 Malcolm Road, Toronto, M4G 0C1, Ontario, Canada
- 거실: Fireplace, Window Flr To Ceil, W/O To Terrace
- 주방: Quartz Counter, Centre Island, B/I Appliances
- 리스팅 중개사: Bosley Real Estate Ltd. - Disclaimer: The information contained in this listing has not been verified by Bosley Real Estate Ltd. and should be verified by the buyer.

















































