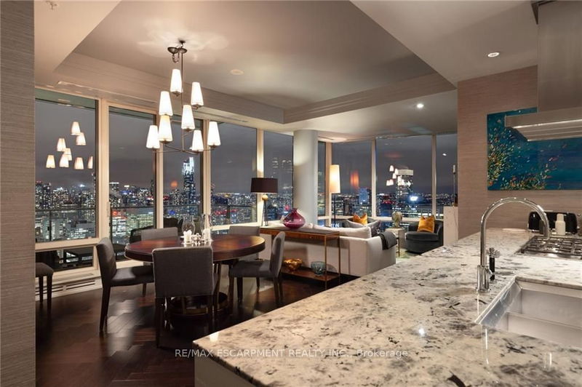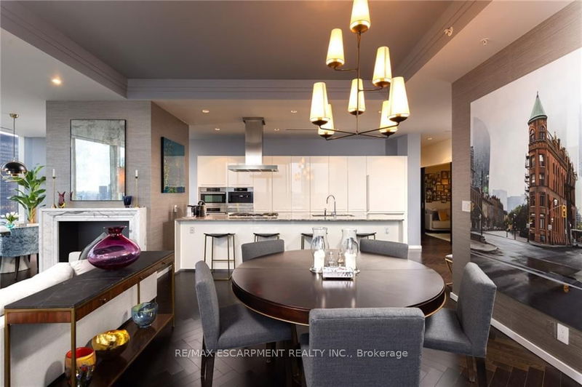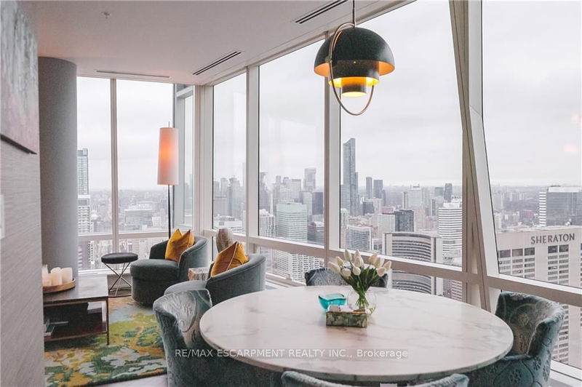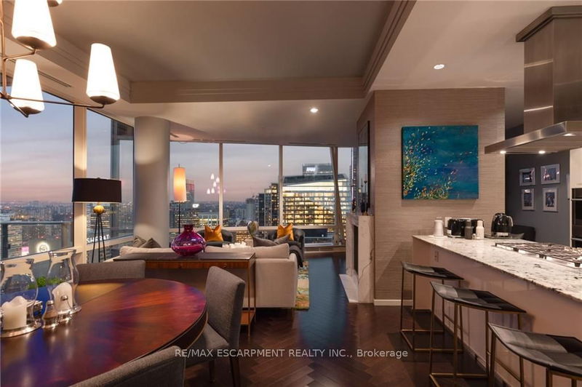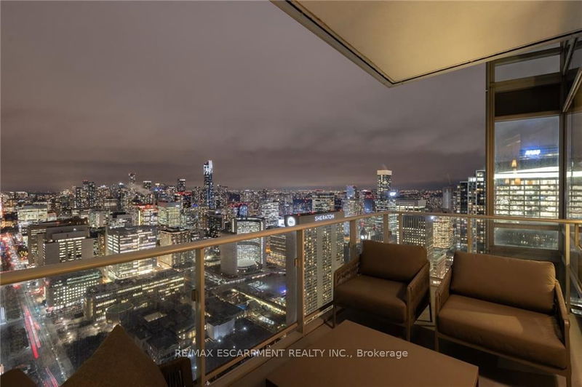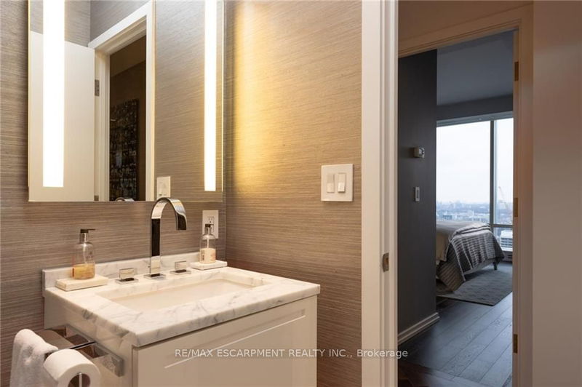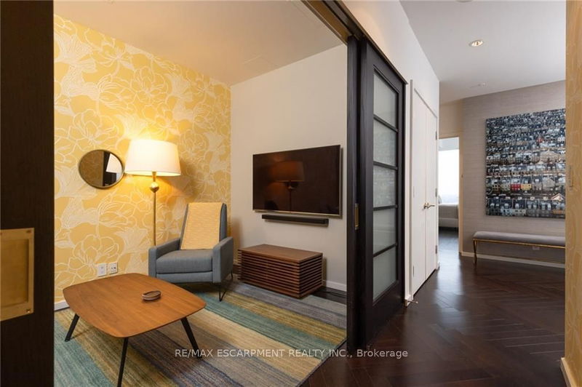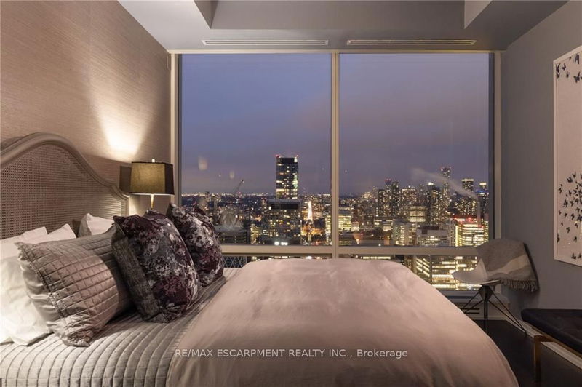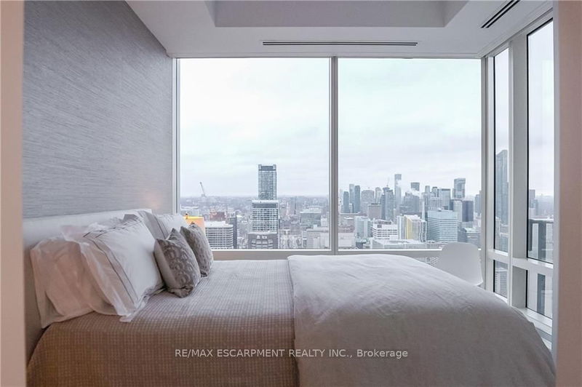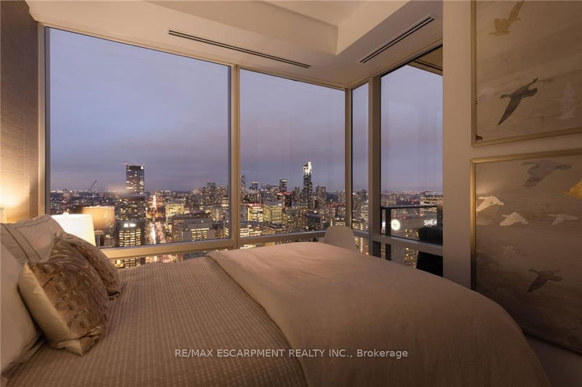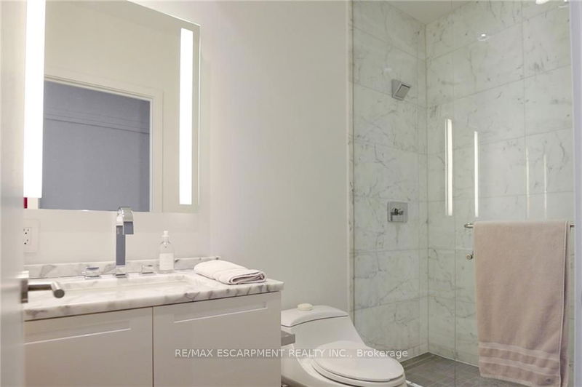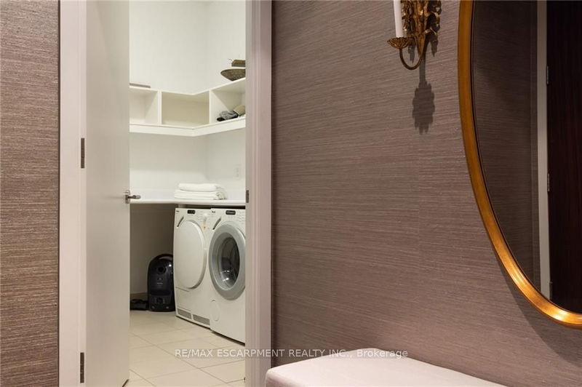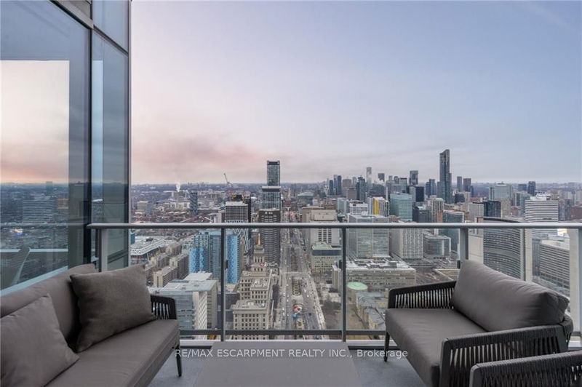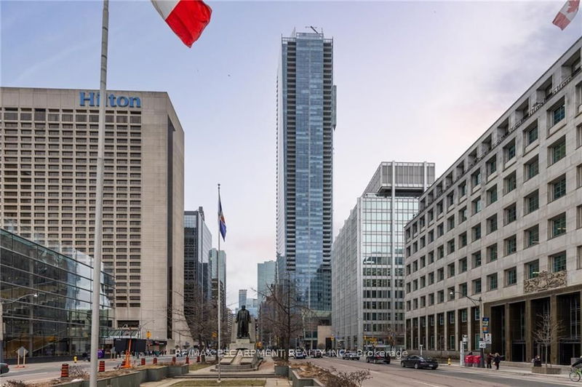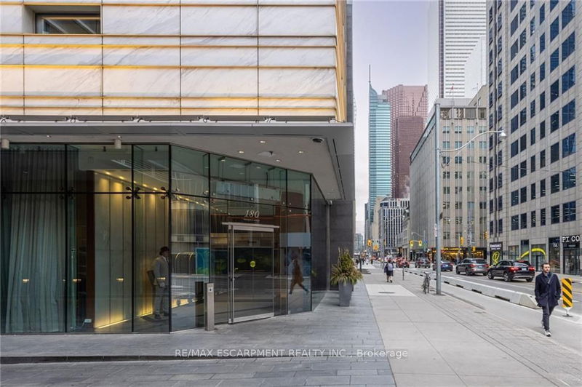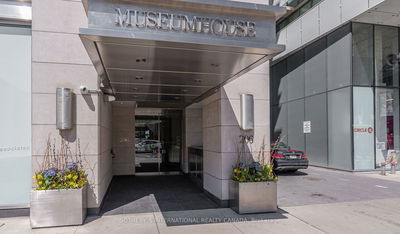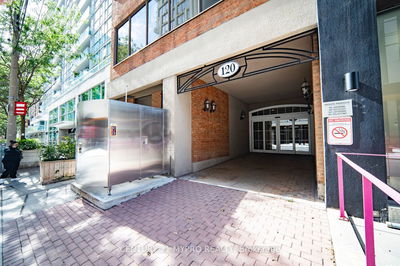Welcome to opulence at Shangri-La Toronto. Exclusive Private Estate suite, w/1,845 sf offers luxury finishes & panoramic skyline views. Meticulously designed interior w/herringbone hardwood. 2 bedrooms plus den & 2+1 bathrooms w/fabulous layout maximizing comfort. Floor-to-ceiling windows frame cityscape as automated sunshades unveil the ever-changing city panorama. White lacquered Boffi-designed kitchen w/ top-of-the-line Miele & Sub-Zero appliances. Primary suite w/ 5-pc ensuite w/marbled walls, heated floors, & W/I closet. Second Bdrm w/3-pc ensuite. Den w/sliding doors is a versatile space for work & relaxation. Functional large laundry rm. This Estate suite has its own private double garage w/ valet service. Enjoy the best of Toronto living in the heart of Financial & Entertainment Districts. Exclusive access to world-class amenities of Shangri-La Hotel incl. Wellness Spa, Fitness Center, Pool & Hot Tub & fine dining establishments. This is more than a home; it's a lifestyle.
부동산 특징
- 등록 날짜: Thursday, February 01, 2024
- 가상 투어: View Virtual Tour for 5304-180 University Avenue
- 도시: Toronto
- 이웃/동네: Bay Street Corridor
- 전체 주소: 5304-180 University Avenue, Toronto, M5H 0A2, Ontario, Canada
- 거실: Main
- 주방: Main
- 리스팅 중개사: Re/Max Escarpment Realty Inc. - Disclaimer: The information contained in this listing has not been verified by Re/Max Escarpment Realty Inc. and should be verified by the buyer.

