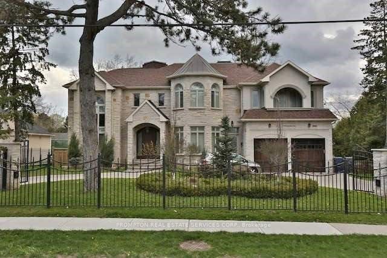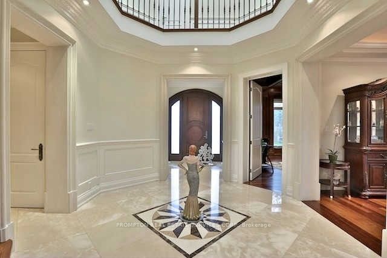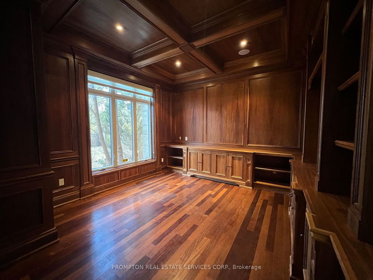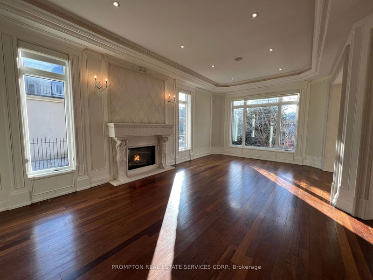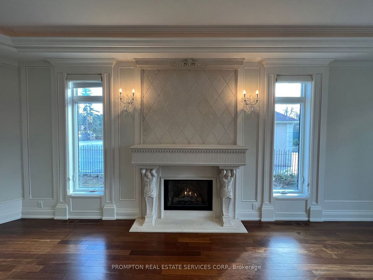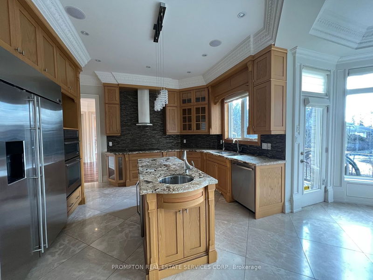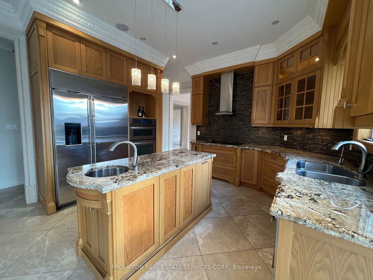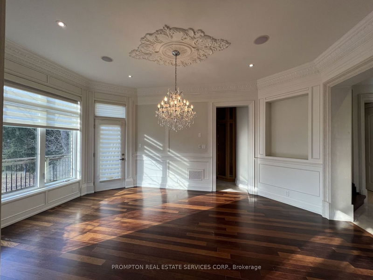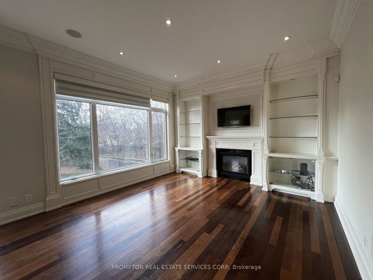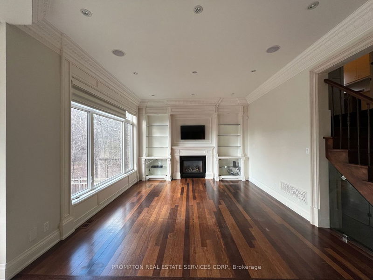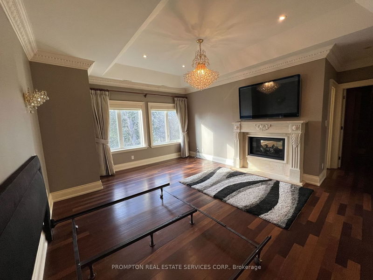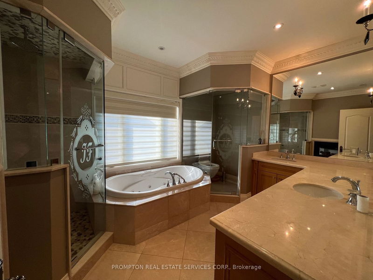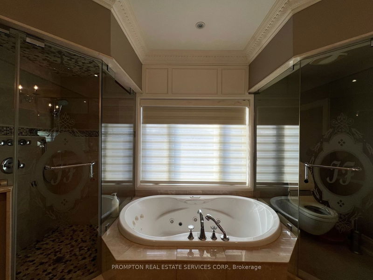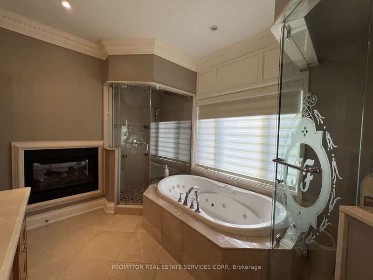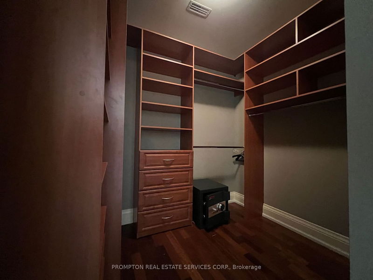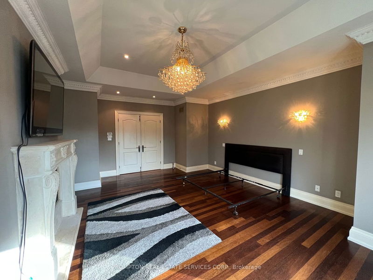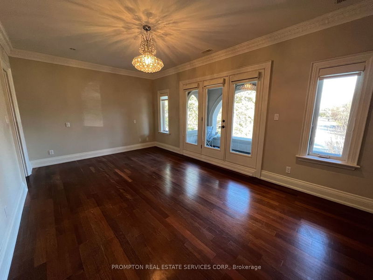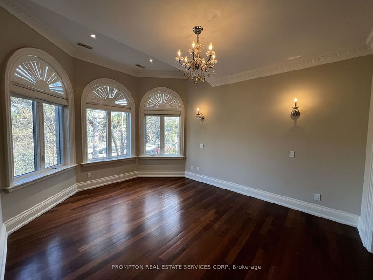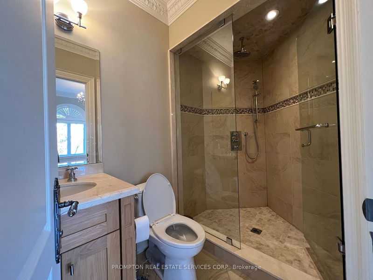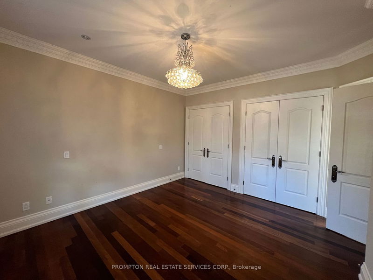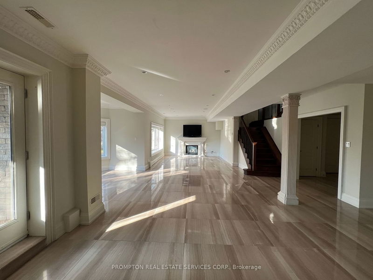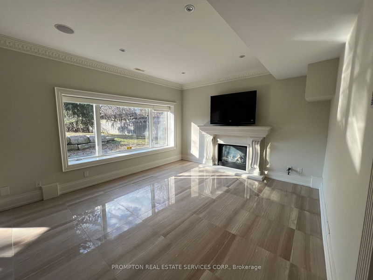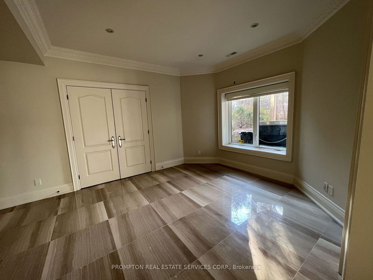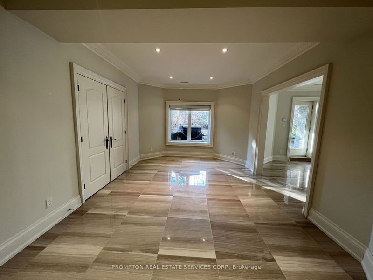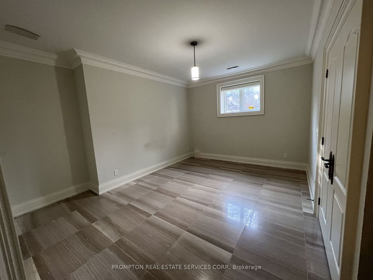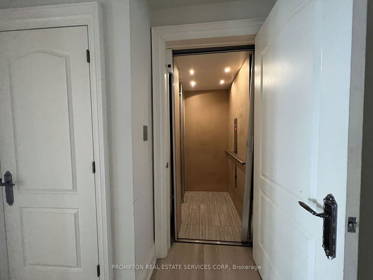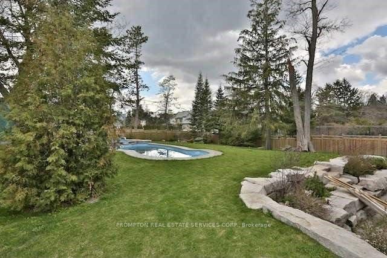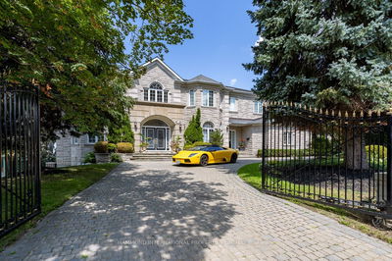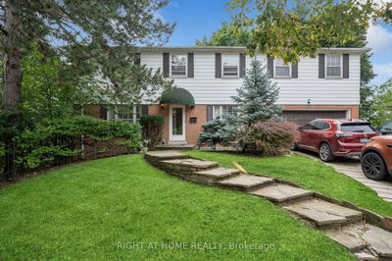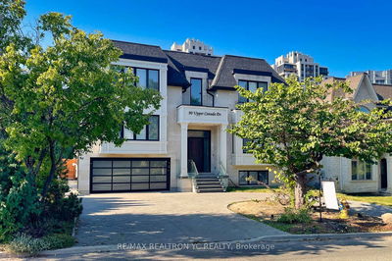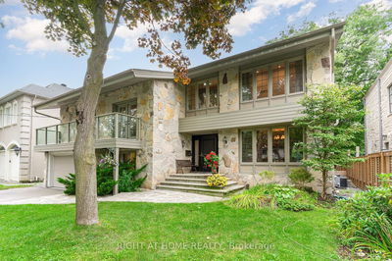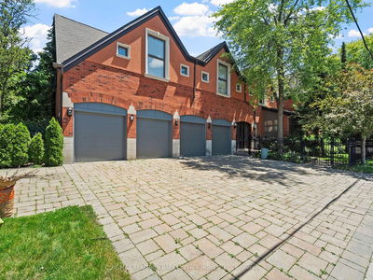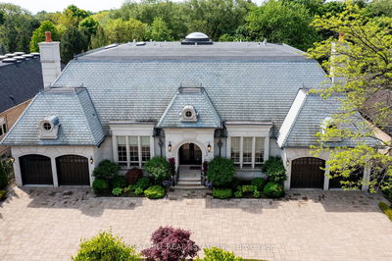Discover unparalleled luxury in Toronto's St. Andrews on Bayview Ave. This 2013 masterpiece boasts a 100-ft frontage on a 220-ft deep lot, with over 5,586 sq. ft. of elegance plus a 2,636 sq. ft. finished basement with walk out to the Outdoor Oasis . Features 8 bedrooms (6+2), 9 bathrooms, Pet spa, marble foyer, oak hardwood floors, gourmet kitchen. Additional amenities include a sophisticated library, a home theatre in the basement for cinematic experiences, and an elevator for effortless access across floors. Enjoy a saltwater pool, private yard, and a stone BBQ area for outdoor leisure. Additional luxuries include heated floors, five gas fireplaces, high ceilings with crystal chandeliers. Gated entrance, circular driveway, and ample parking with a double car garage plus seven spots. Near Bayview Village , York Mills Plaza, Hwy 401, with zoning approved for four townhouses, blending exquisite living with investment potential.
부동산 특징
- 등록 날짜: Thursday, February 08, 2024
- 도시: Toronto
- 이웃/동네: St. Andrew-Windfields
- 중요 교차로: Bayview/York Mills
- 거실: Hardwood Floor, Gas Fireplace, Crown Moulding
- 주방: Marble Floor, Breakfast Area, W/O To Yard
- 가족실: Hardwood Floor, Gas Fireplace, Crown Moulding
- 리스팅 중개사: Prompton Real Estate Services Corp. - Disclaimer: The information contained in this listing has not been verified by Prompton Real Estate Services Corp. and should be verified by the buyer.

