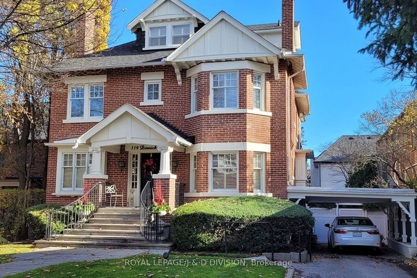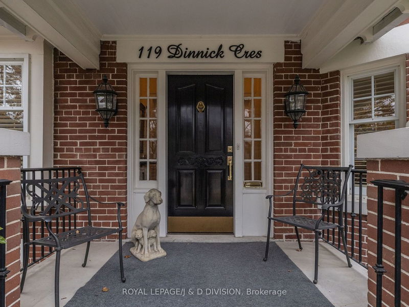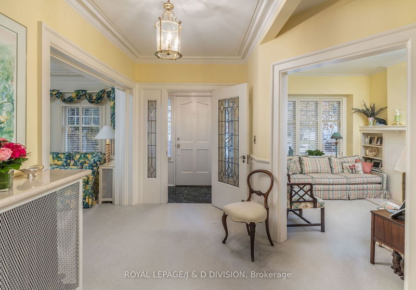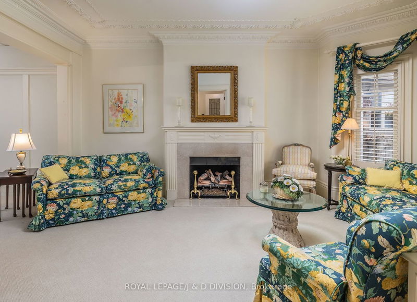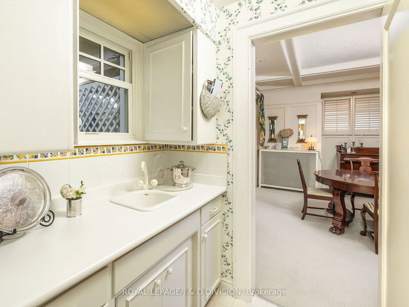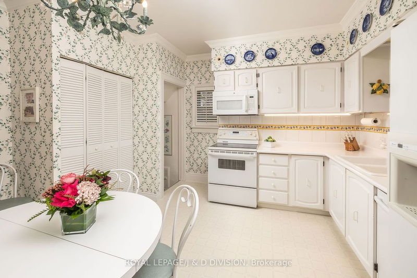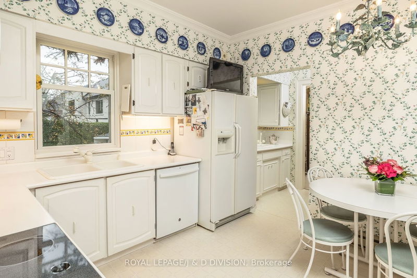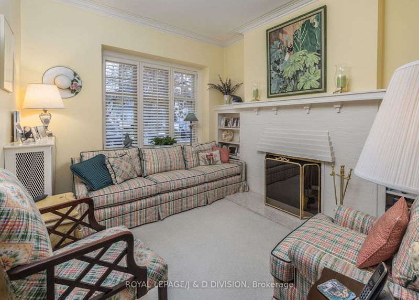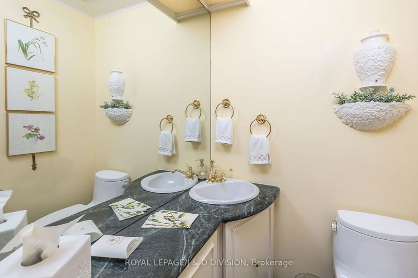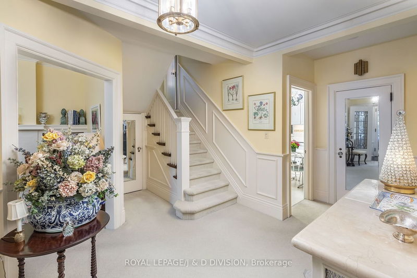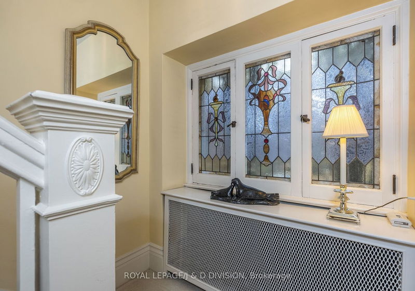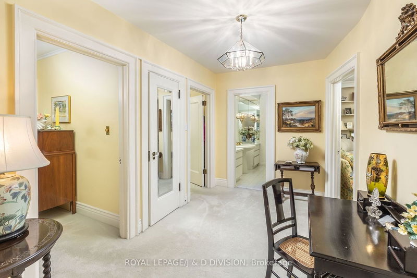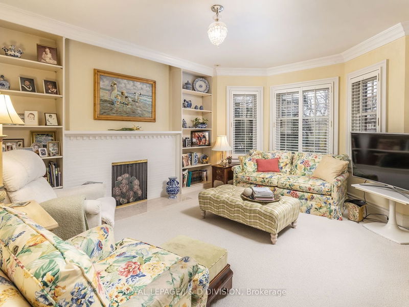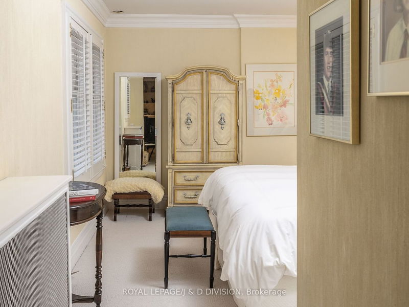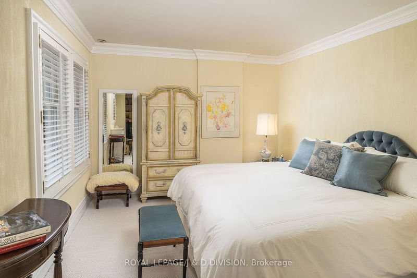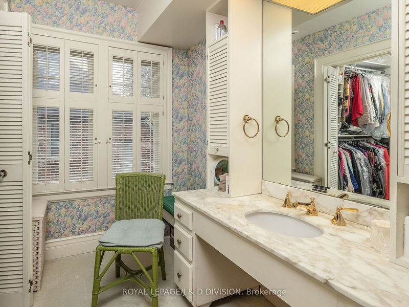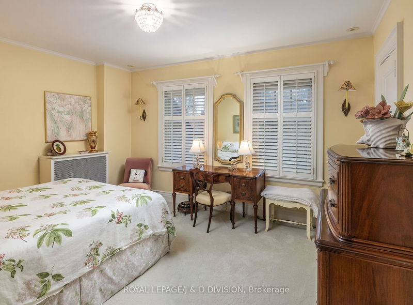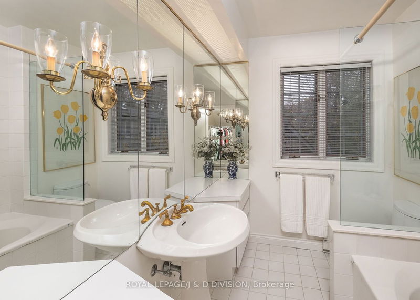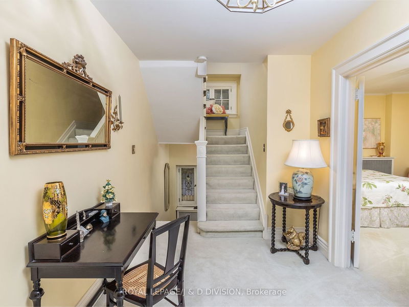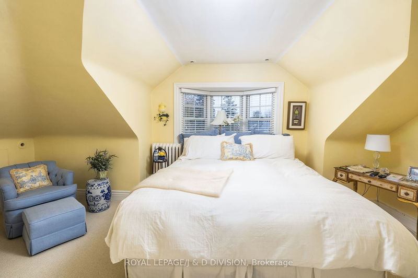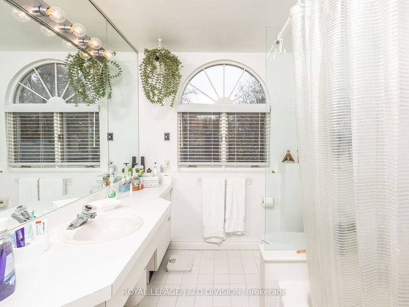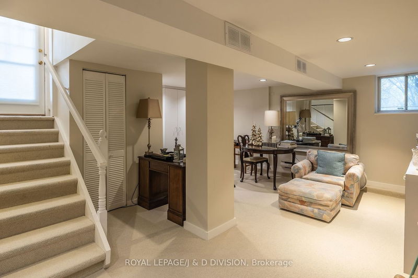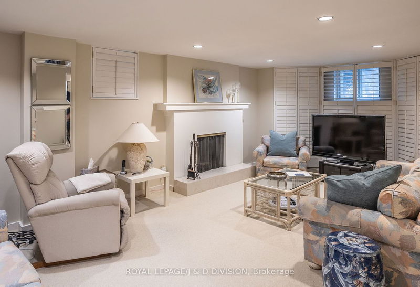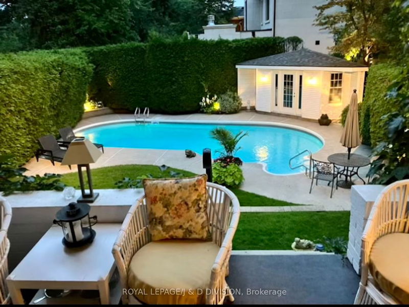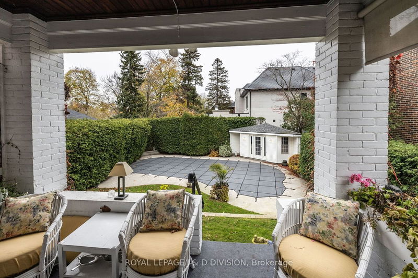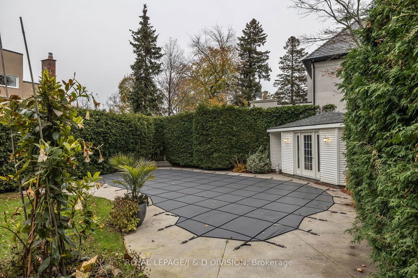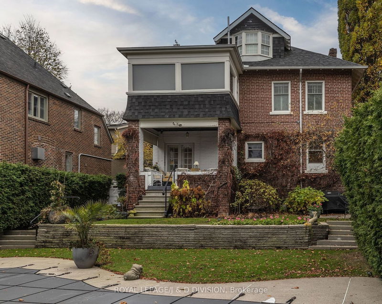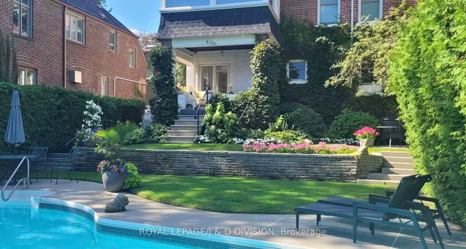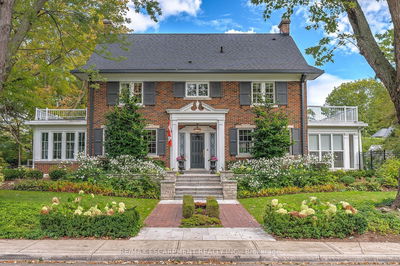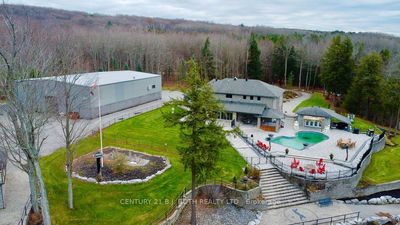* Picture Perfect Lawrence Park Family Home Walking Distance To Lawrence Subway, Yonge Street & Parks * Grand Principal Rooms With 8'9'' Ceilings * Expansive Windows For Incredible Natural Light * Updated Eat-in Kitchen & Servery * Four Generous Upstairs Bedrooms Plus A Den & Sun Room * Could Easily Be Converted Back To A Five Bedroom Home * Finished Open Concept Lower Level Has Lots Of Storage * Private Backyard Oasis Features An Inground Pool, Cabana, Covered Patio, And Green Space * Fabulous Walkable Location * Perfect For A Family! * Blythwood Public School District * Walk To Toronto French School *
부동산 특징
- 등록 날짜: Monday, February 12, 2024
- 가상 투어: View Virtual Tour for 119 Dinnick Crescent
- 도시: Toronto
- 이웃/동네: Lawrence Park South
- 전체 주소: 119 Dinnick Crescent, Toronto, M4N 1M1, Ontario, Canada
- 거실: Gas Fireplace, Bay Window, Crown Moulding
- 주방: Eat-In Kitchen, Pantry, Breakfast Area
- 리스팅 중개사: Royal Lepage/J & D Division - Disclaimer: The information contained in this listing has not been verified by Royal Lepage/J & D Division and should be verified by the buyer.

