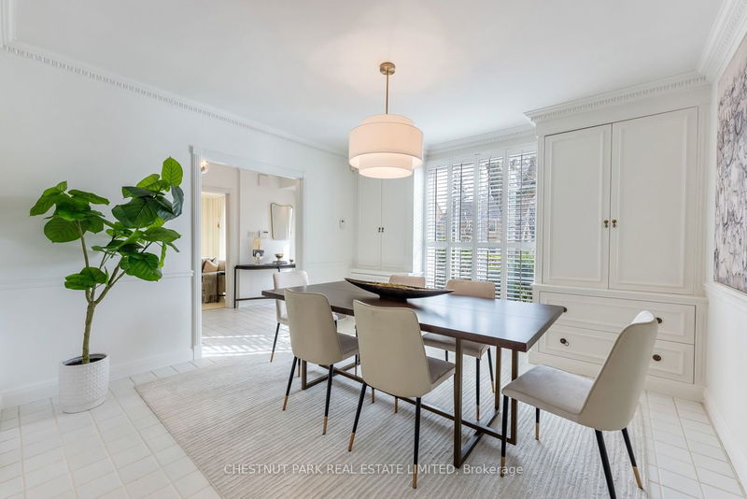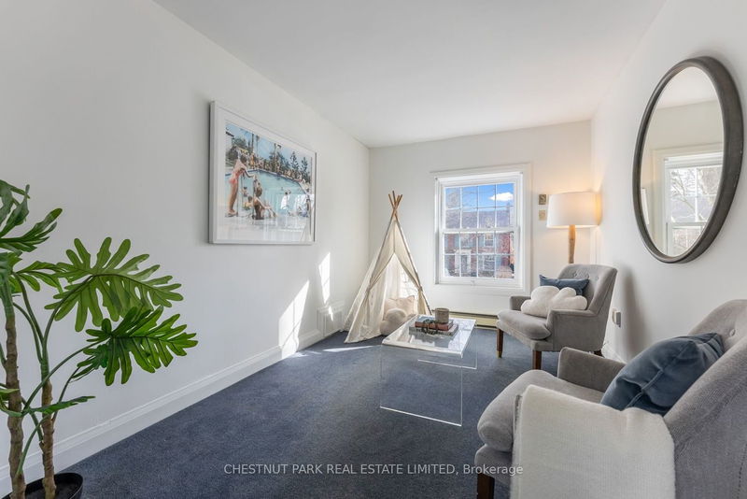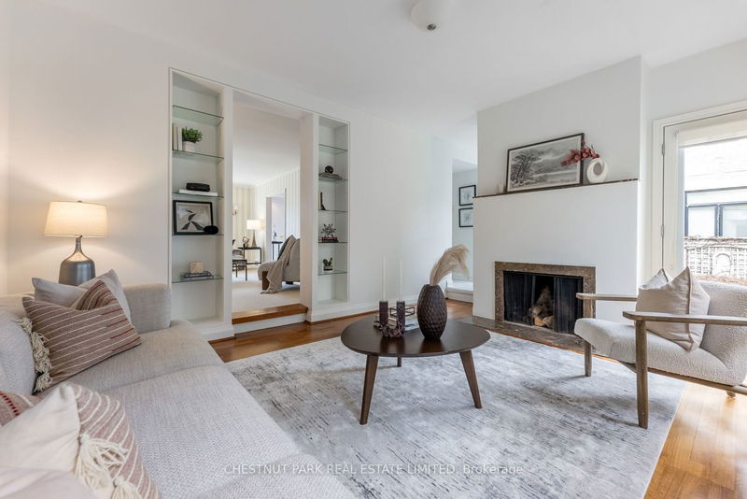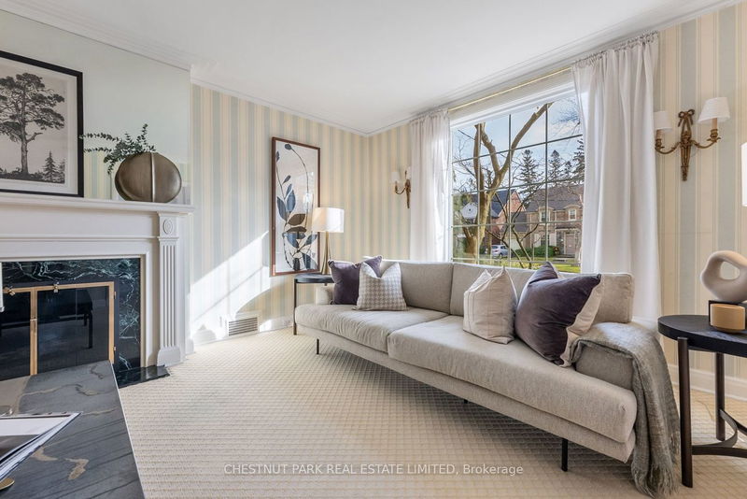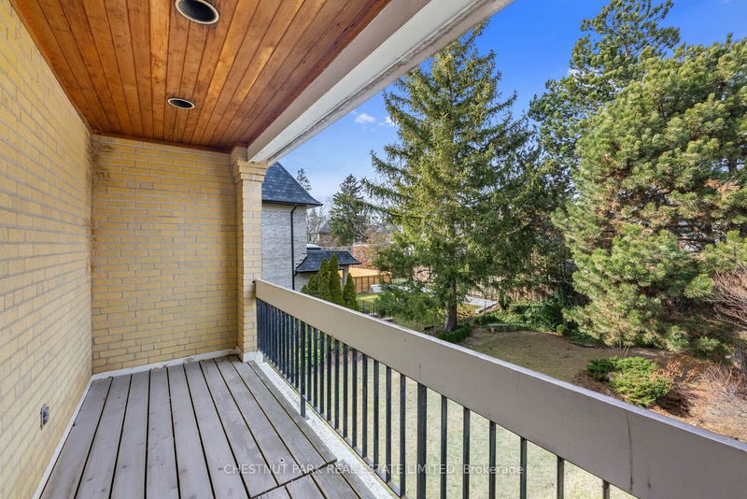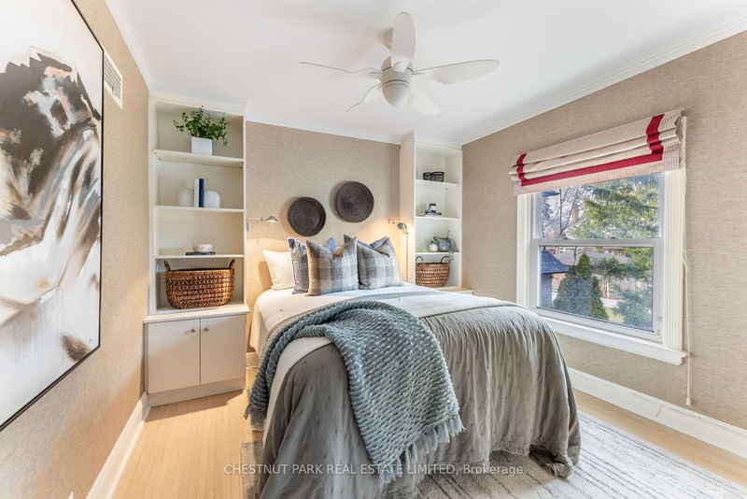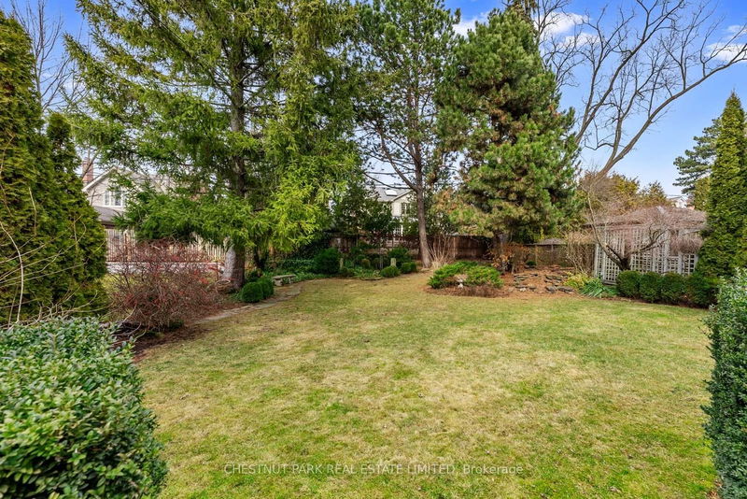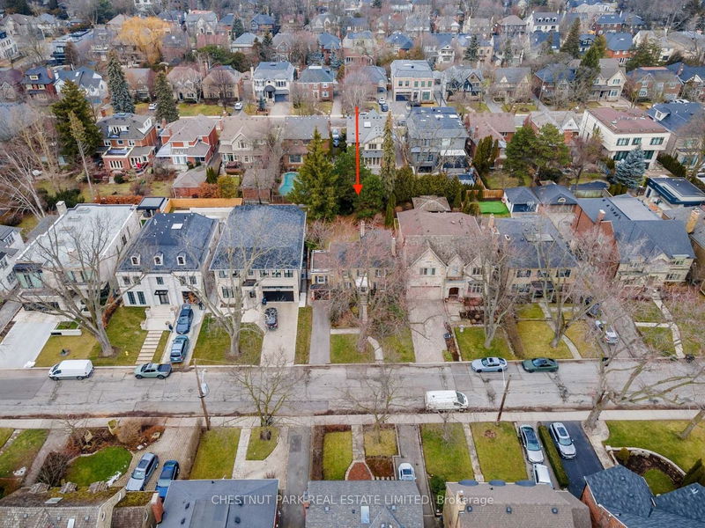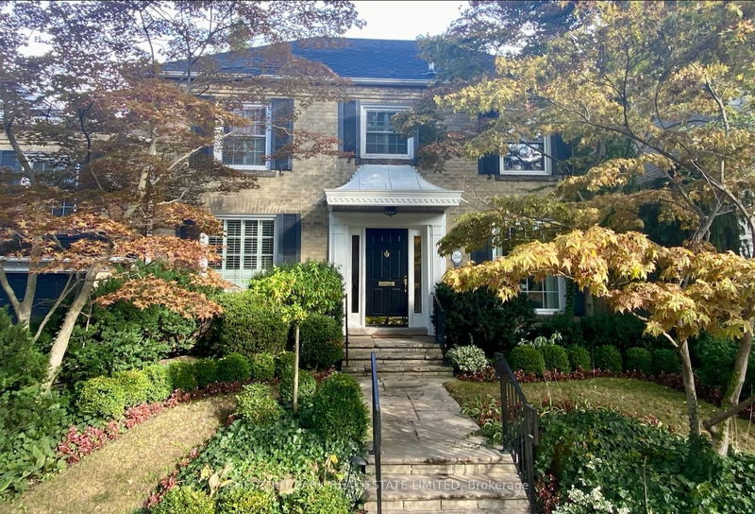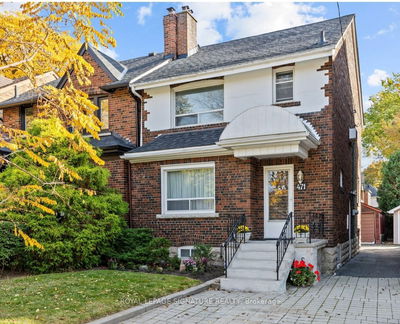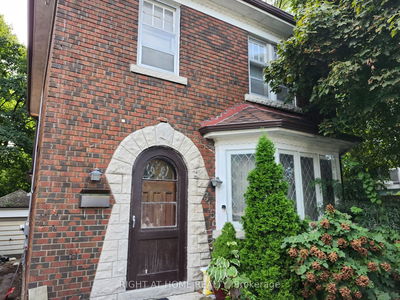Elegant Georgian centre hall home on a 5O' X 134' lot. Situated on one of the most coveted tree-lined streets in Lytton Park. Available for the first time in 58 Years. Grand principal rooms, a versatile den/office, and a main floor family room. The kitchen & family room walk out to a beautifully manicured backyard. The attached garage with a private drive provide space for 3 cars parking. Highly coveted school district includes Allenby PS, Glenview Sr PS, Lawrence Park CI. Minutes from finest private schools in the city. Excellent parks, shops and restaurants. Easy access to 2 subway lines & 401. An Opportunity not to be missed!
부동산 특징
- 등록 날짜: Monday, February 12, 2024
- 가상 투어: View Virtual Tour for 254 Cortleigh Boulevard
- 도시: Toronto
- 이웃/동네: Lawrence Park South
- 중요 교차로: Avenue Road, South Of Lawrence
- 전체 주소: 254 Cortleigh Boulevard, Toronto, M5N 1P7, Ontario, Canada
- 거실: Gas Fireplace, Broadloom, O/Looks Garden
- 가족실: Fireplace, Hardwood Floor, W/O To Garden
- 주방: Galley Kitchen, B/I Shelves, W/O To Deck
- 리스팅 중개사: Chestnut Park Real Estate Limited - Disclaimer: The information contained in this listing has not been verified by Chestnut Park Real Estate Limited and should be verified by the buyer.






