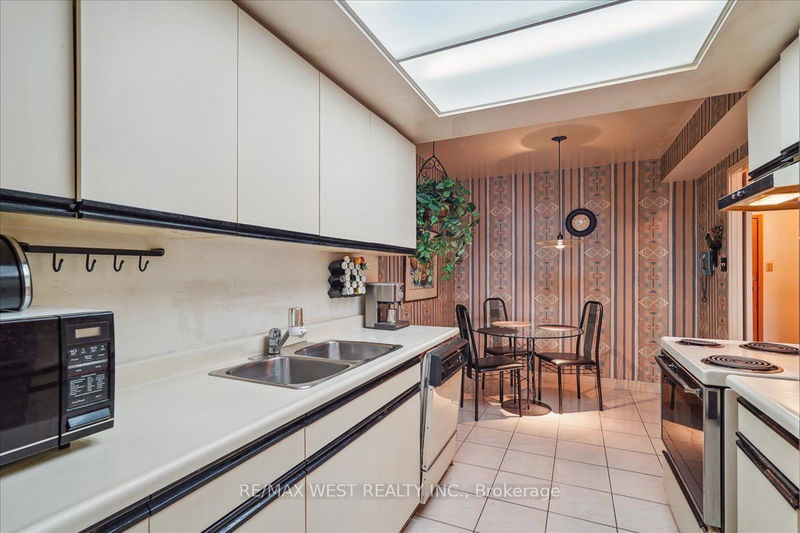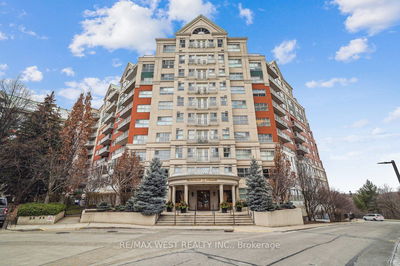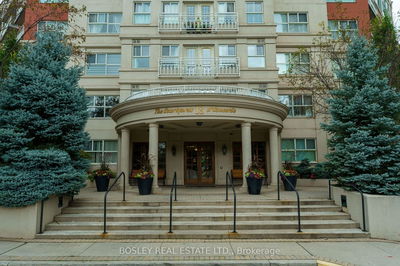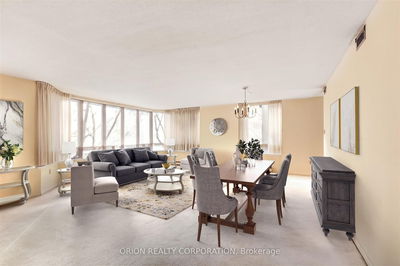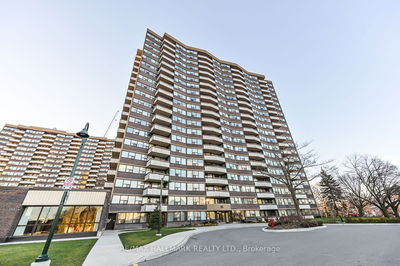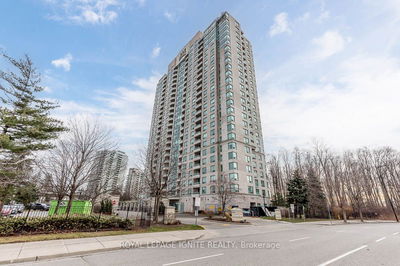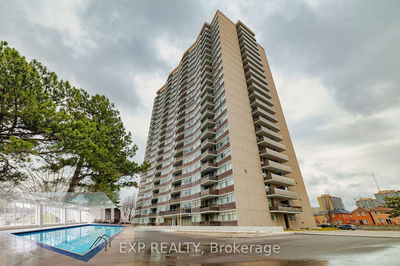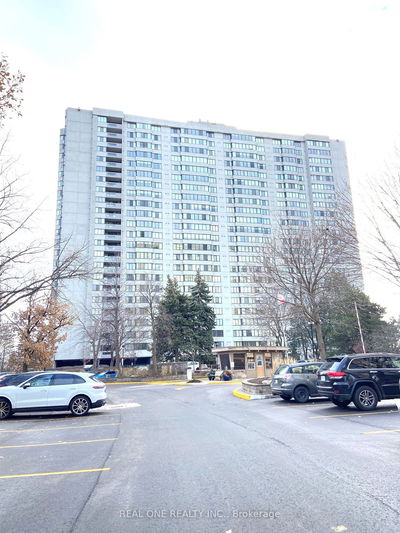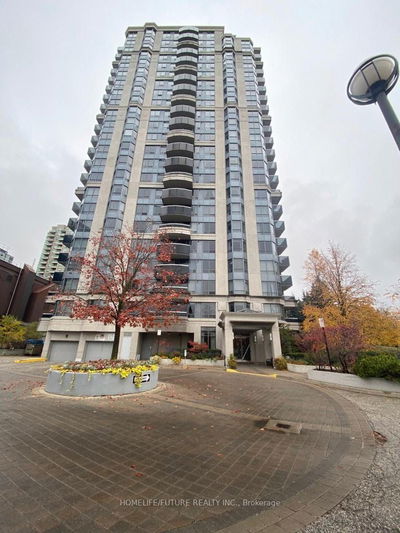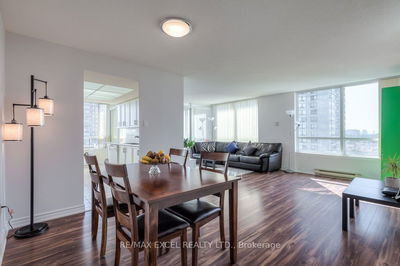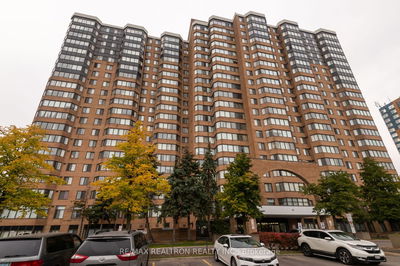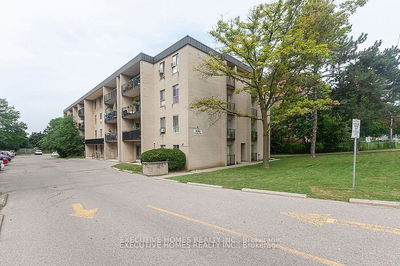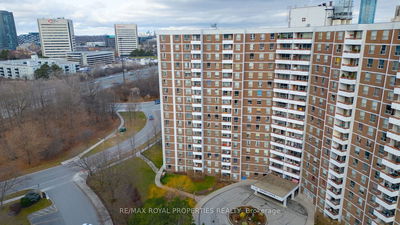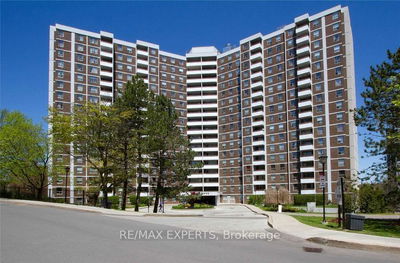Welcome to the Exquisite Palisades!, Surrounded by Lavish Gardens. A Tridel Constructed & Strategically Positioned Residence. The Twilight Model, a Generously Proportioned Corner Suite, offers 2 Bedrooms + a Den (Solarium), 2 Full Baths, and is Illuminated by Wall-to-Wall Windows with South Exposure Overlooking the Golf Course, Highlighting the Abundant Natural Light. Spanning just shy of 1400 Square Feet, it presents a Blank Canvas for Personalization to Your Preferred Decor & Finishes! Ample Living & Dining Area, Kitchen with Dining Nook, a Primary Suite with a 4PC En-suite, a Sizeable Second Bedroom, and a Den (Solarium) Ideal for a Home Office. Round-the-Clock Security at the Gatehouse. Top-Notch Amenities: Indoor Swimming Pool, Fitness Center, Sauna, Tennis & Squash Courts. Utilities are Covered in the Maintenance Fees. Convenient Access to the DVP, TTC, Eglinton Crosstown LRT, Shops at Don Mills, Aga Khan Museum & Ismaili Centre. Includes One Parking Space Underground.
부동산 특징
- 등록 날짜: Tuesday, February 13, 2024
- 도시: Toronto
- 이웃/동네: Flemingdon Park
- 중요 교차로: Dvp & Wynford Drive
- 전체 주소: 1004-215 Wynford Drive, Toronto, M3C 3P5, Ontario, Canada
- 거실: Combined W/Dining
- 주방: Eat-In Kitchen
- 리스팅 중개사: Re/Max West Realty Inc. - Disclaimer: The information contained in this listing has not been verified by Re/Max West Realty Inc. and should be verified by the buyer.






