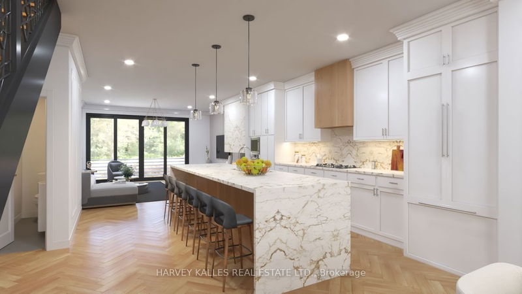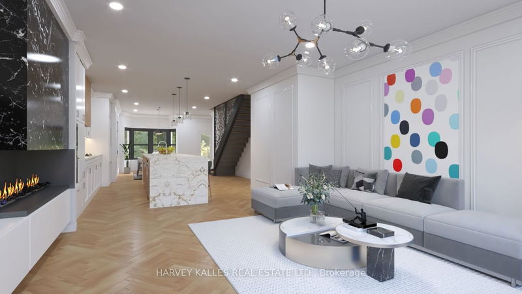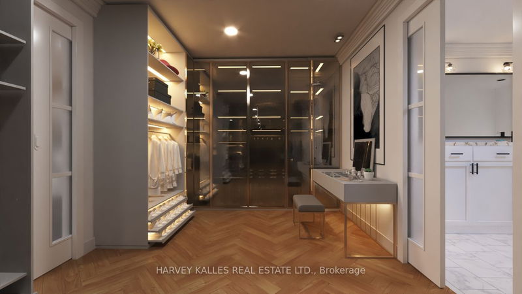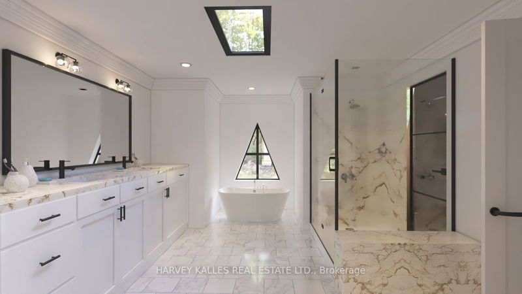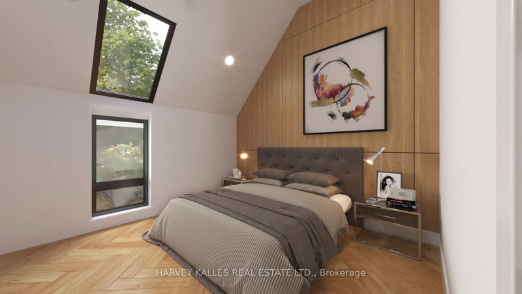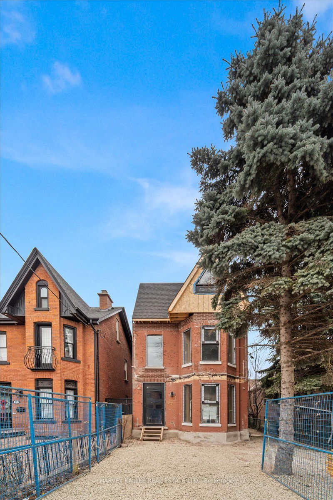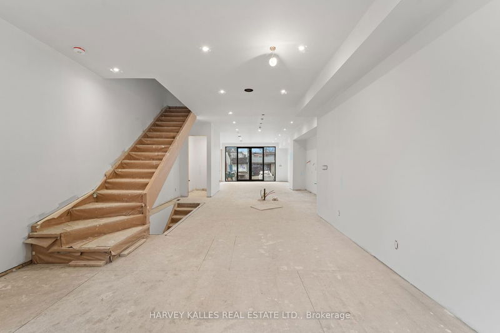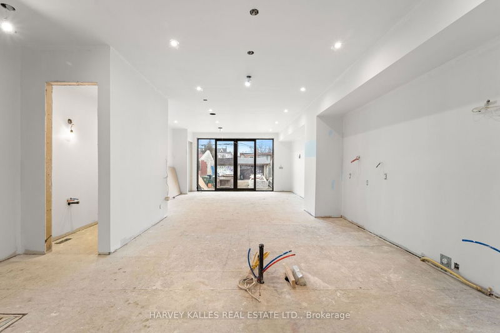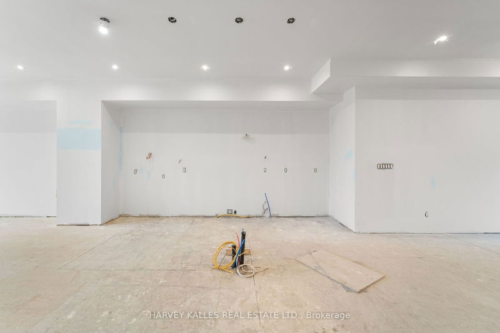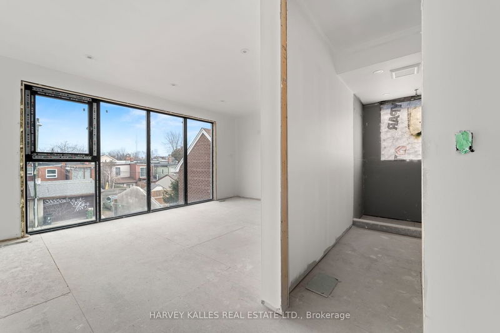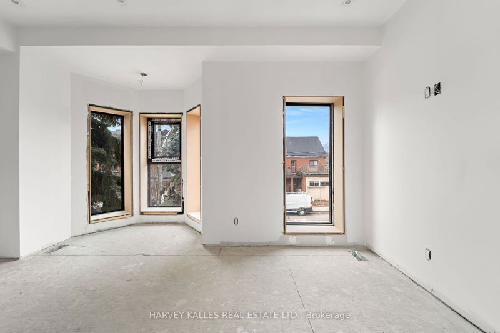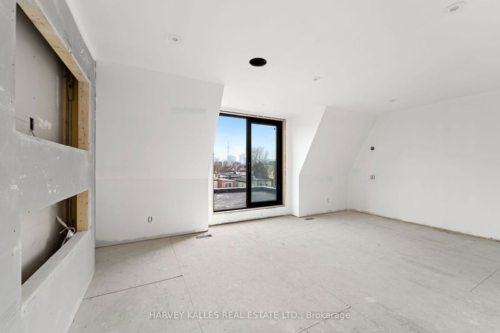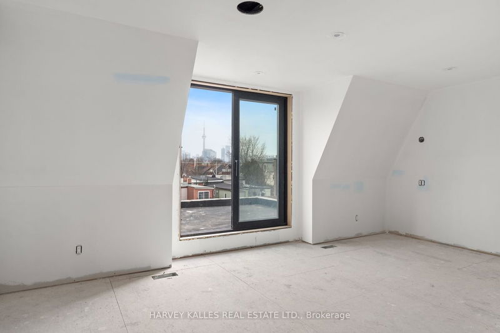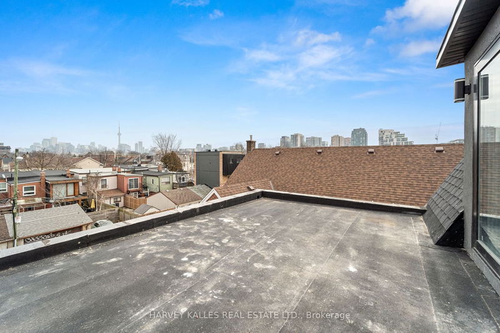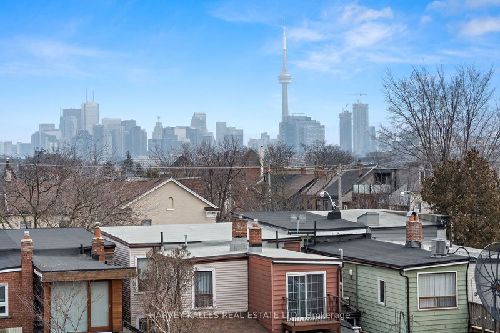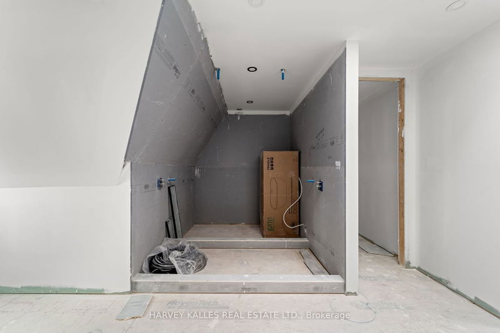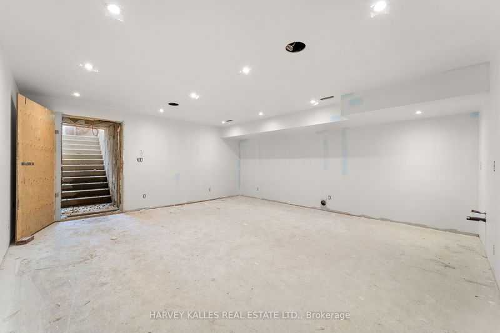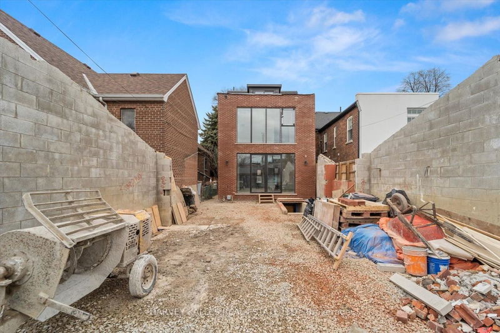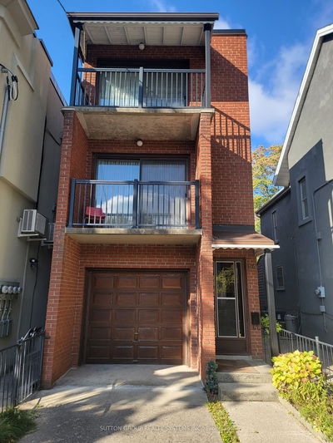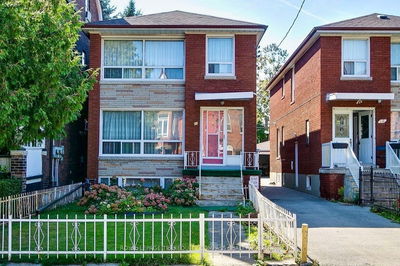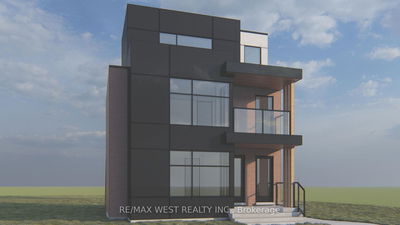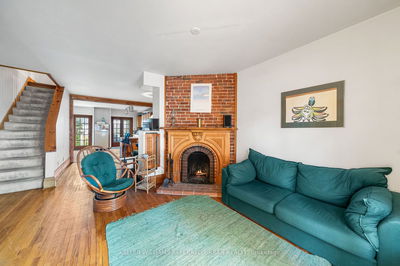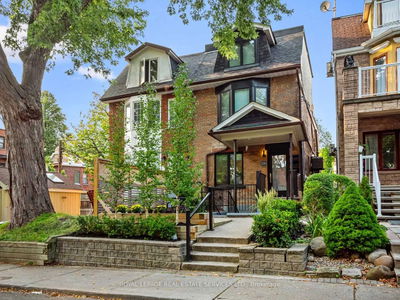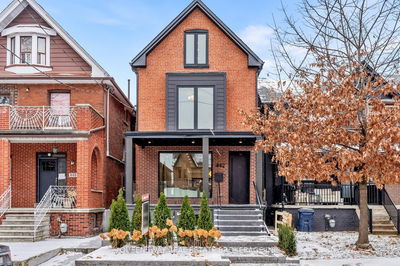A glorious opportunity on the best block of Gladstone! A gorgeous 3,357SF 4 bed, 5 bath detached Victorian on a 25-foot lot with laneway house and gorgeous views of downtown! The house has undergone a substantial 3-storey addition w/ underpinning and is being sold with all windows, mechanicals, insulation, Hvac and drywall. All that is left, is to choose your finishes! Put on your creative hat or call your designer because this blank canvas is ready to be your dream home! An open floor plan similar to downtowns most expensive record breaking homes. A HUGE kitchen & island. A rare formal main floor living space with gas fireplace. A truly opulent third floor primary retreat with incredible walk out to sundeck, massive closet/ dressing room and spa-like bath with skylights & private sauna! Basement has high ceilings and could be a home theatre, a gym, a rec/games room or a separate suite with separate entrance. Permits for 25-foot wide garage with large 1 bedroom apartment above!
부동산 특징
- 등록 날짜: Wednesday, February 14, 2024
- 도시: Toronto
- 이웃/동네: Little Portugal
- 중요 교차로: Gladstone / Argyle
- 주방: Eat-In Kitchen, Pot Lights, 2 Pc Bath
- 거실: Roughed-In Fireplace, W/O To Yard
- 가족실: Pot Lights, Walk-Out
- 리스팅 중개사: Harvey Kalles Real Estate Ltd. - Disclaimer: The information contained in this listing has not been verified by Harvey Kalles Real Estate Ltd. and should be verified by the buyer.



