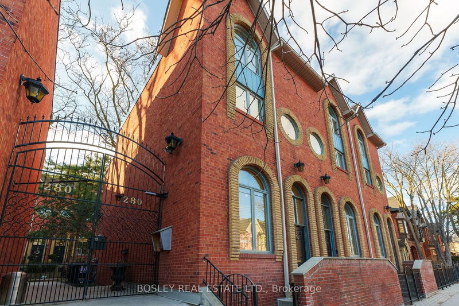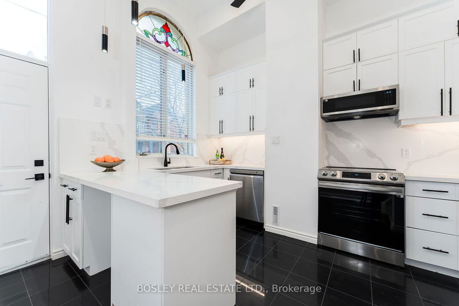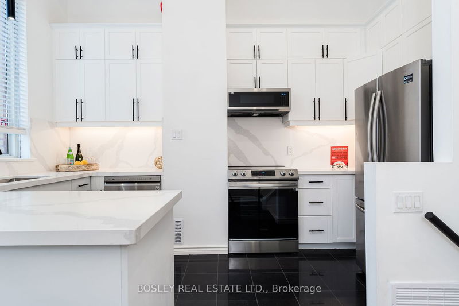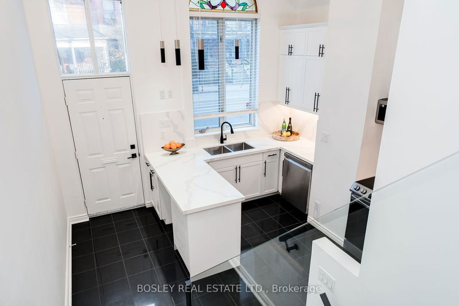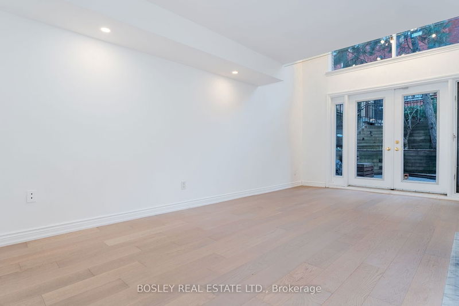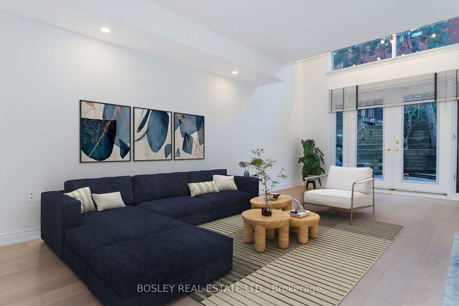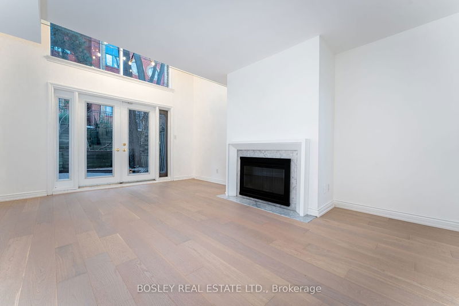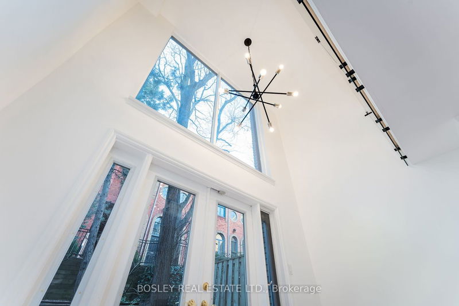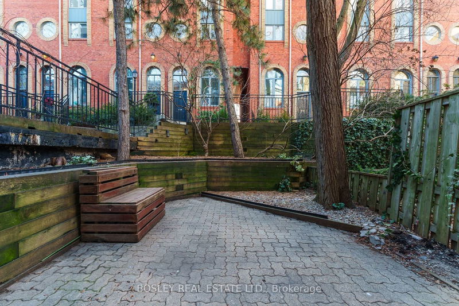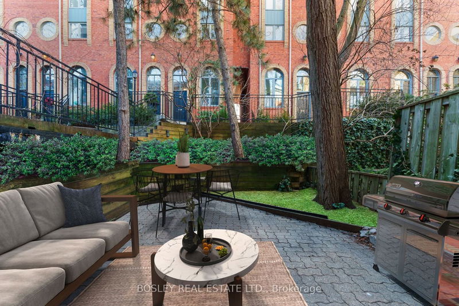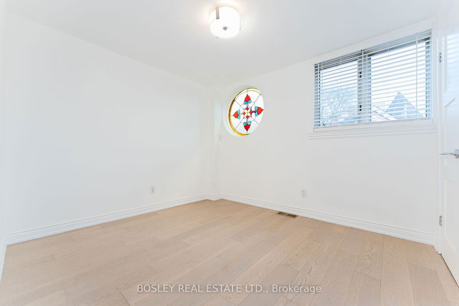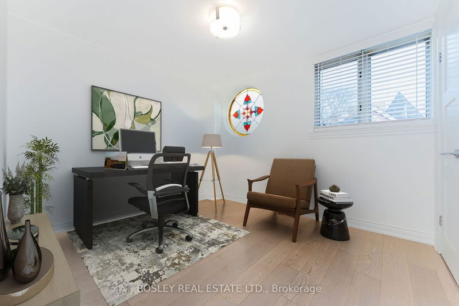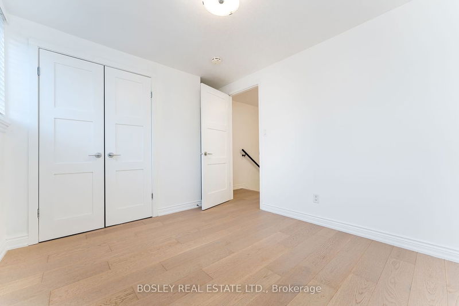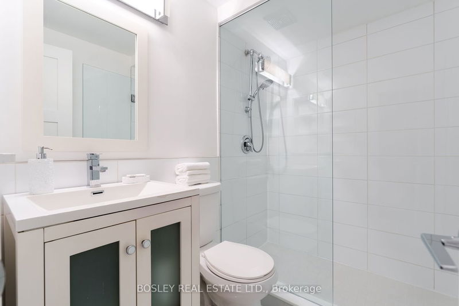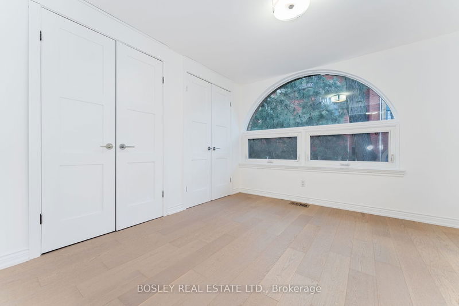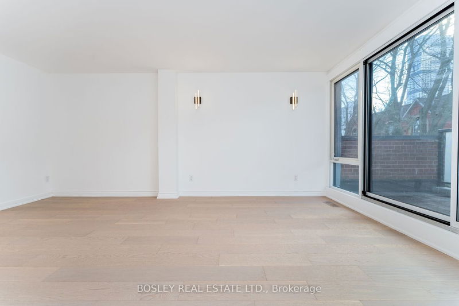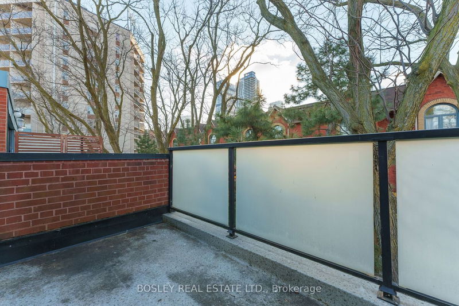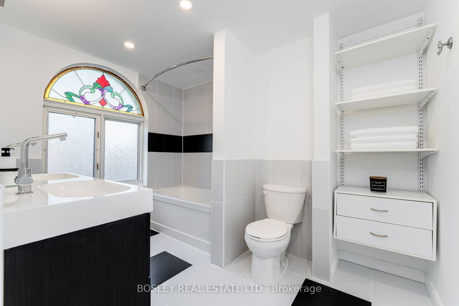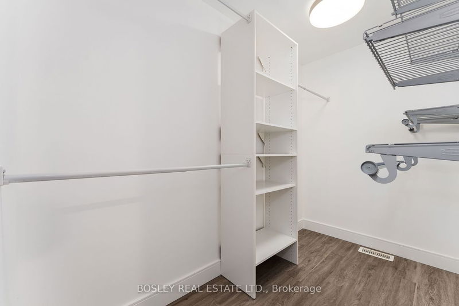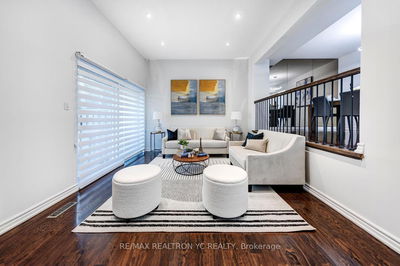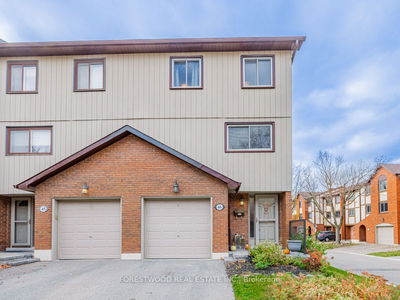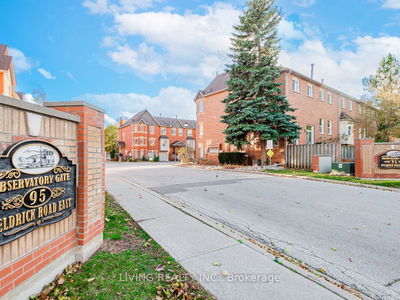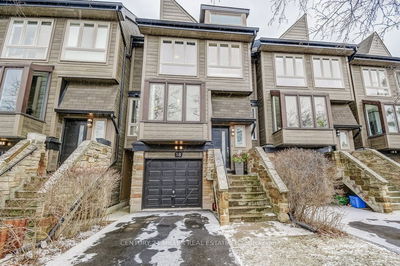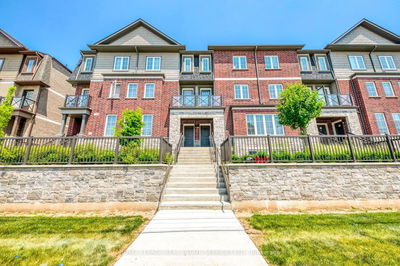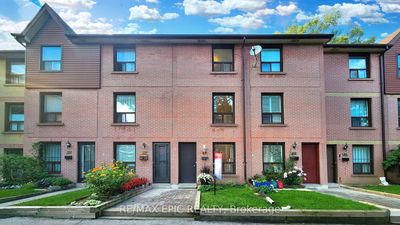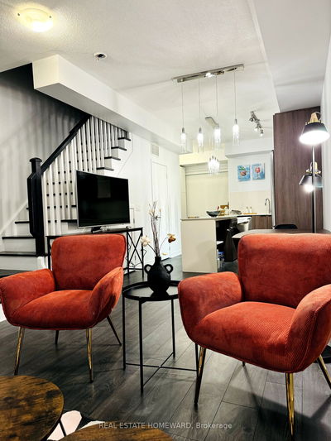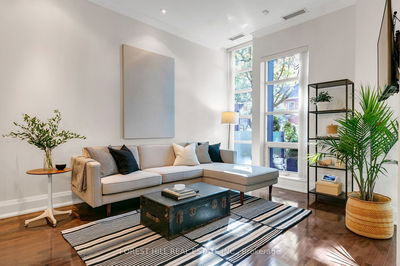A Huge 1764 Sq Ft, Multi-Level Victorian Townhome End Unit, Nestled Within an 18-Unit Well-Managed Condo Community of Long-Term Residents. Discover this Secret Gem Hidden From the Street - A Tranquil Courtyard Garden Oasis with Mature Trees, Tiered Stone Pathways and a Sense of Serenity that Belies its City Location. Filled with an Abundance of Light & Perfect for Entertaining! A Kitchen with Soaring Ceilings & Miles of Quartz! Glass Railings Throughout, a Wood Burning Fireplace & Stained Glass Windows. A Spectacular Wall of Windows with a Walk-Out to Your Own Private 285 Sq Ft Backyard Terrace, Surrounded by Beautiful Gardens & Trees. The 2nd Floor Bedrooms are Generous, with Large Double-Closets. The Spacious 3rd Floor Bedroom Sanctuary Boasts a 5-Piece Ensuite Bath, Walk-In Closet and a Lovely Tree-Top Balcony! A 97% Walk Score to Bay St, College Park, St Michaels Hospital, Eaton Centre, Distillery District, St. Lawrence Market, Metropolitan University, George Brown College & More!
부동산 특징
- 등록 날짜: Tuesday, February 20, 2024
- 가상 투어: View Virtual Tour for 5-280 Sherbourne Street
- 도시: Toronto
- 이웃/동네: Moss Park
- 전체 주소: 5-280 Sherbourne Street, Toronto, M5A 2S1, Ontario, Canada
- 주방: Granite Floor, Quartz Counter, Stainless Steel Appl
- 거실: Hardwood Floor, Fireplace, W/O To Garden
- 리스팅 중개사: Bosley Real Estate Ltd. - Disclaimer: The information contained in this listing has not been verified by Bosley Real Estate Ltd. and should be verified by the buyer.

