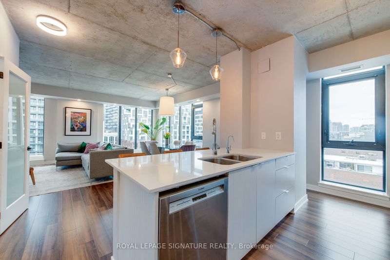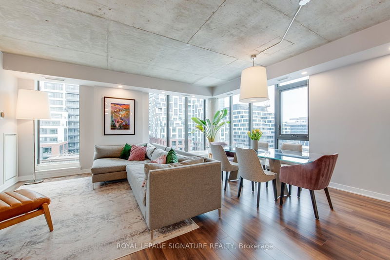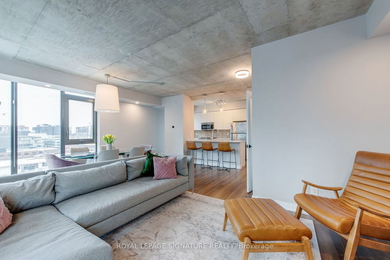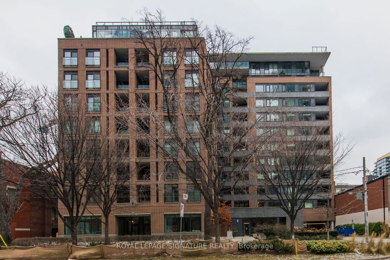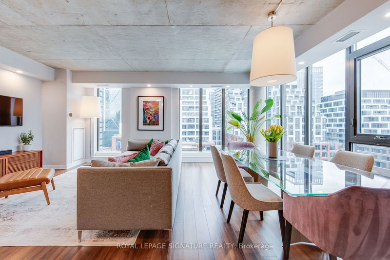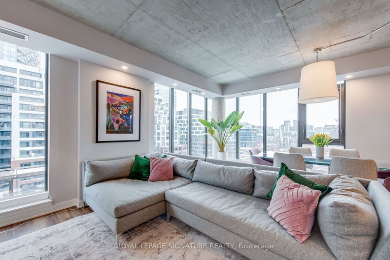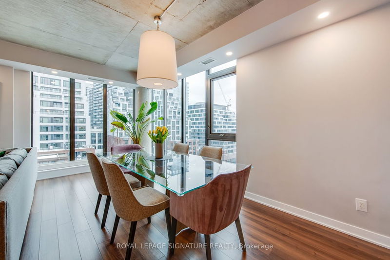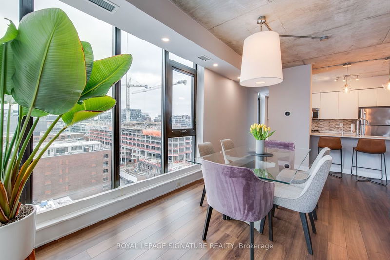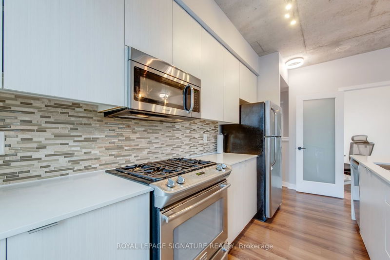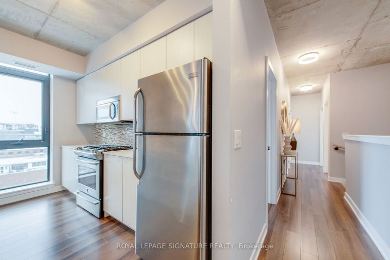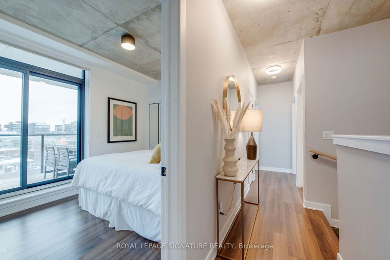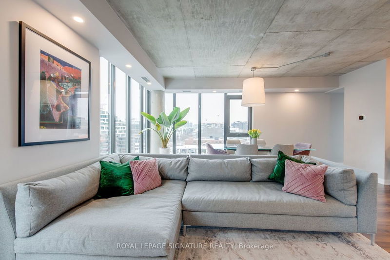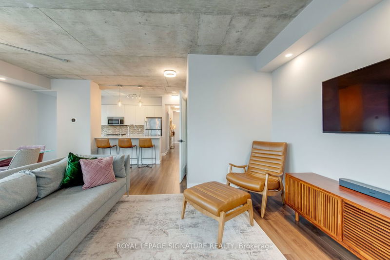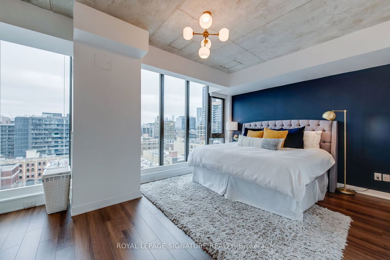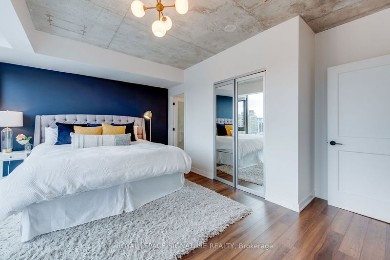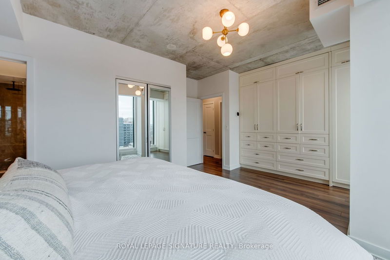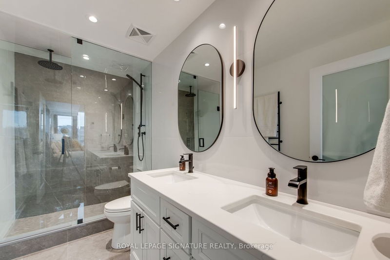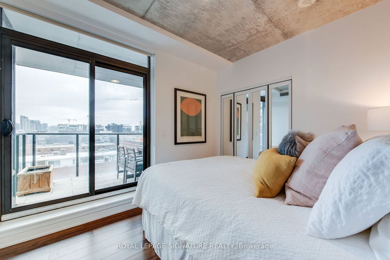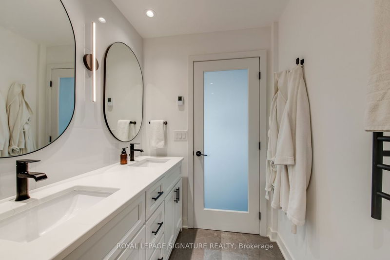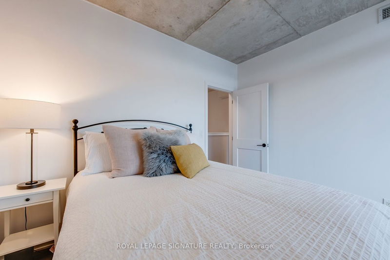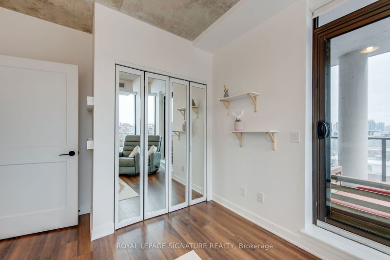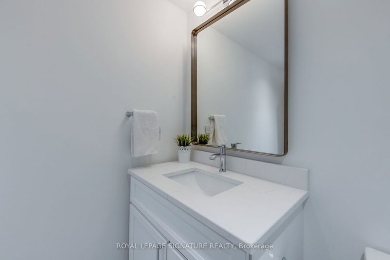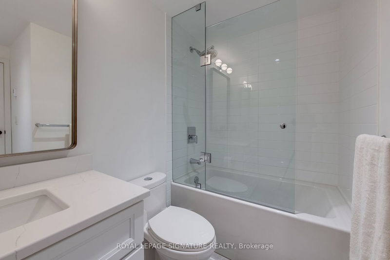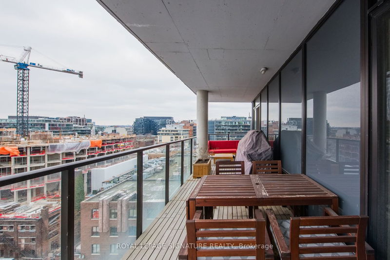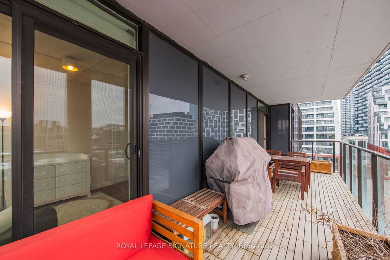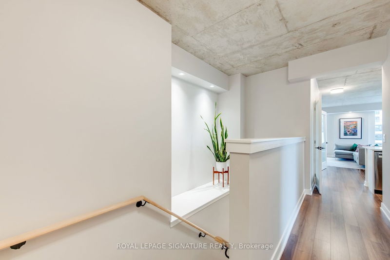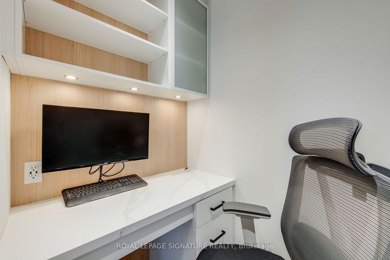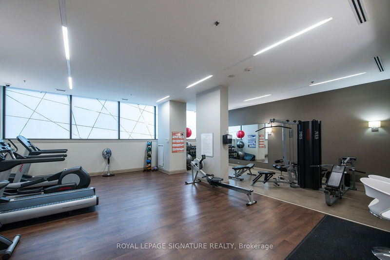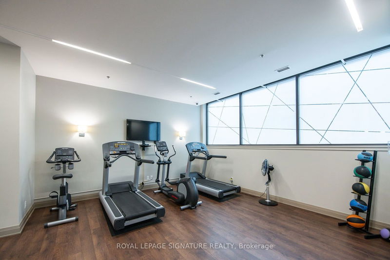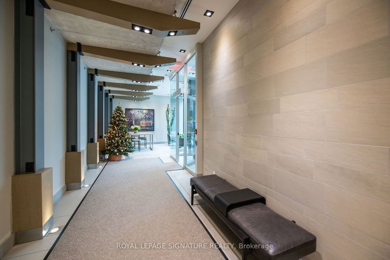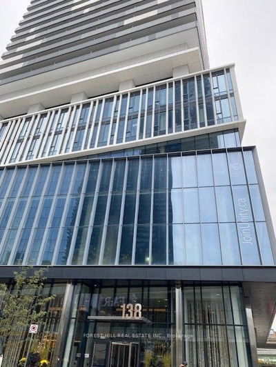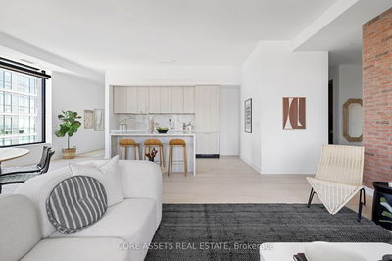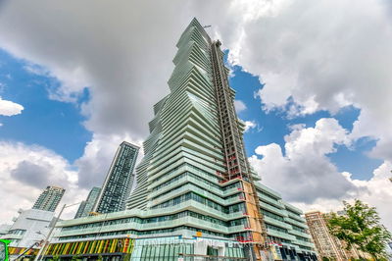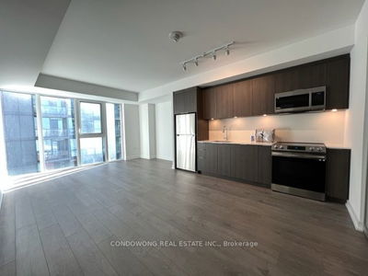Amazing rarely offered Penthouse unit in Boutique building is nestled on picturesque Millionaire's Row. Directly across from The Well's 420,000+ sq. ft of upscale Dining & shopping. Split 1531 sq ft, 3 bedroom, 2 full baths, plus office/den, chef's kitchen with gas stove. Highly functional & spacious layout with generously sized rooms, huge MB with ensuite & high-end finishes including dual shower heads,heated floors and towel rack. Offers exceptional storage space for any downtown condominium,including high-end built-ins: custom built-in closets, custom built-in office with desk, upgraded solid wood doors throughout. Heated bathroom floors. Large windows throughout allowing for Sun-drenched South/West & North exposures with amazing views and an amazing 205 sq ft covered balcony for outdoor entertaining.
부동산 특징
- 등록 날짜: Wednesday, February 21, 2024
- 가상 투어: View Virtual Tour for 1106-400 Wellington Street W
- 도시: Toronto
- 이웃/동네: Waterfront Communities C1
- 전체 주소: 1106-400 Wellington Street W, Toronto, M5V 0B5, Ontario, Canada
- 거실: Hardwood Floor, Combined W/Dining, Large Window
- 주방: Hardwood Floor, Stainless Steel Appl, Corian Counter
- 리스팅 중개사: Royal Lepage Signature Realty - Disclaimer: The information contained in this listing has not been verified by Royal Lepage Signature Realty and should be verified by the buyer.

