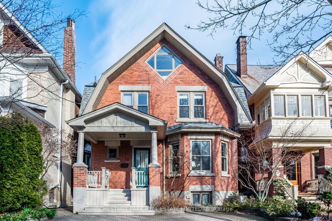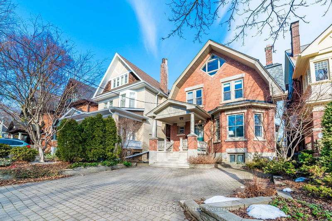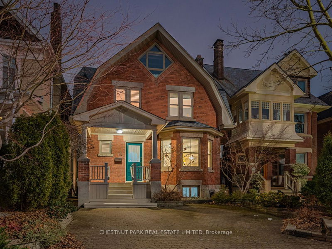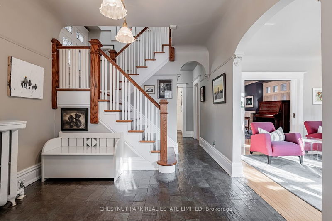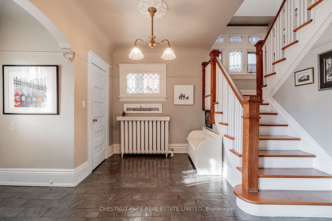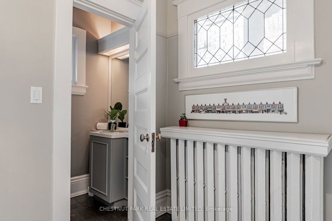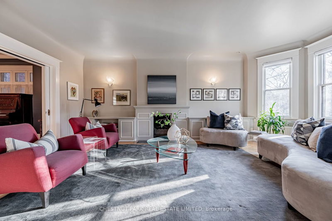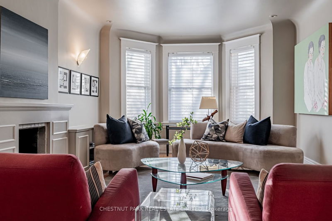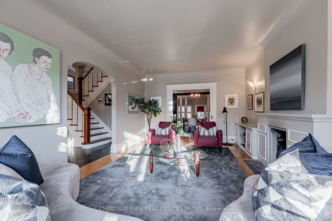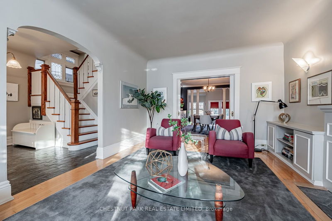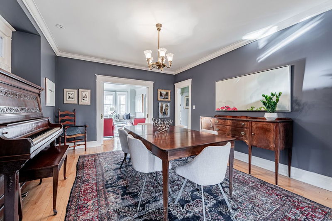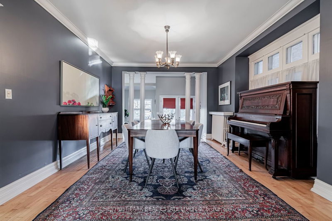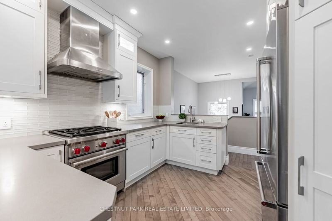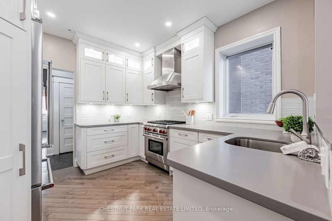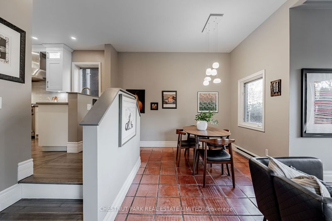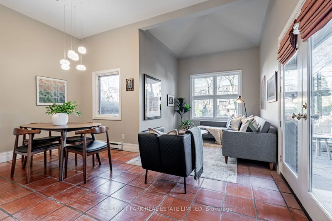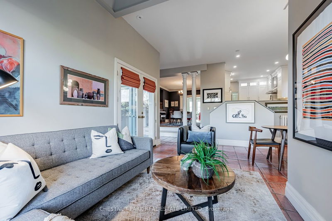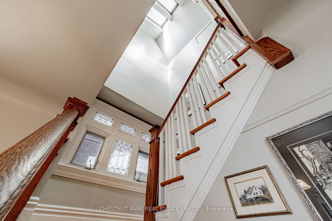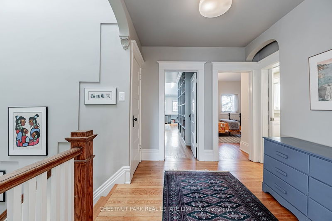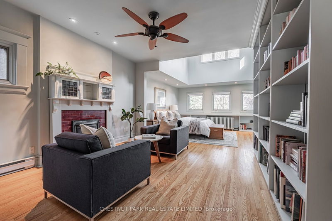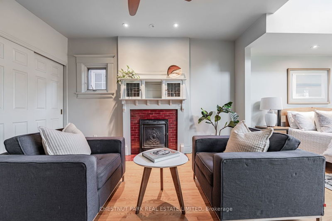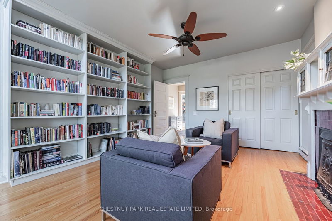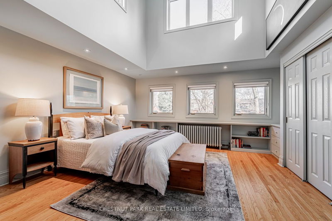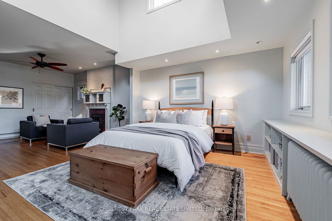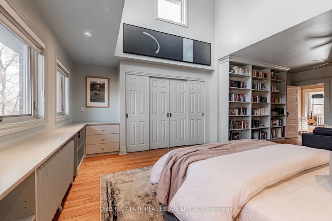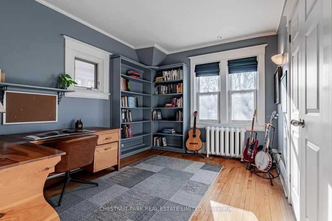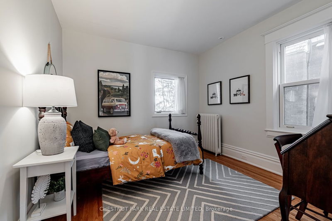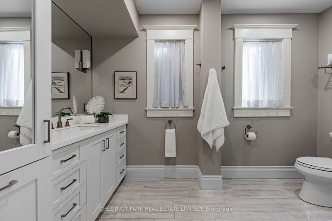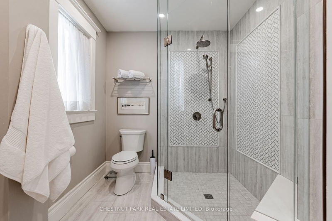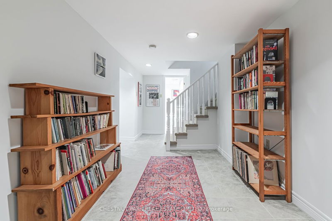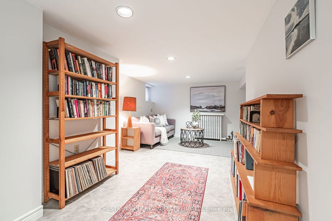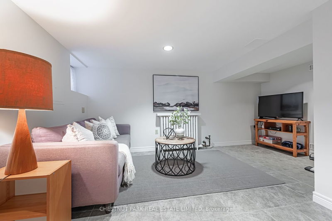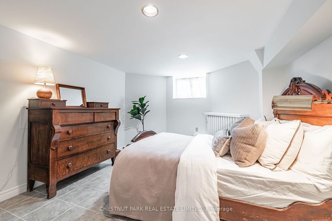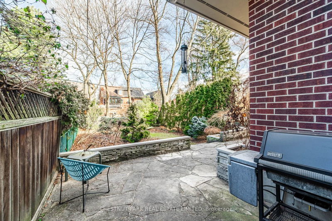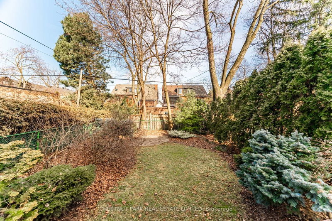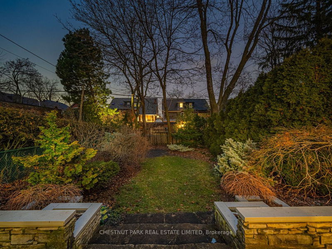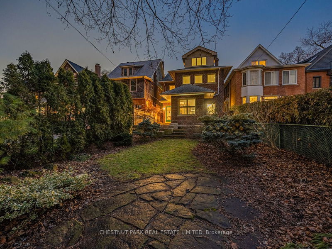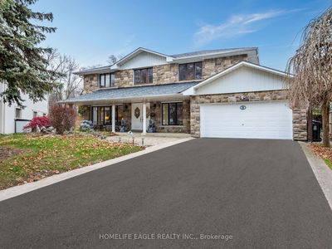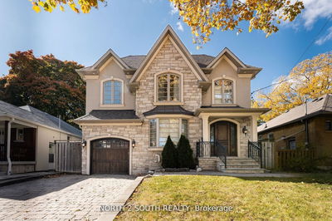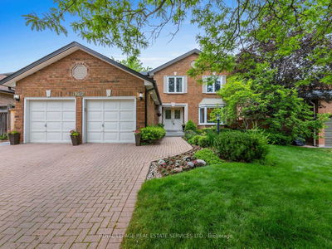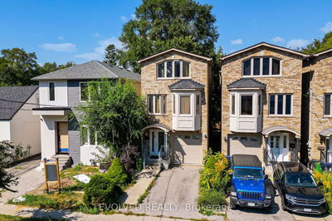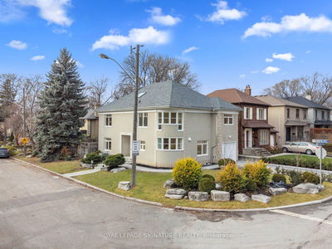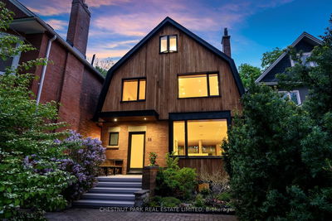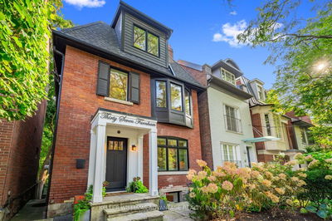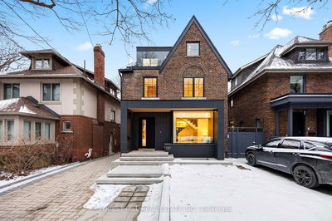Nestled in North Rosedale, this detached gem with a 2-storey addition merges timeless elegance with contemporary comfort. Situated on a serene cul-de-sac, the 31x132 ft lot boasts a landscaped front & backyard with 2-car front parking. Meticulously maintained & updated with over 2500 + sq ft above grade, this home welcomes you to a spacious foyer, leading to a sophisticated living room with custom millwork & wood burning fireplace. The dining room easily accommodates 12 guests. Designed for serious cooks, the kitchen features a Wolf gas stove, plenty of storage & custom cabinetry. Bright & inviting, the breakfast & family rooms share views of the lush backyard. Upstairs, there are 4 bedrooms & a luxurious 3-pc spa like bath. The showstopping primary suite has 22-ft peaked ceilings, 2 massive closets, custom bookcases, blinds & a charming sitting area with fireplace. This timeless 4+1 Bed, 3 bath home offers an exceptional Rosedale living experience from top to bottom, inside & out.
부동산 특징
- 등록 날짜: Monday, February 26, 2024
- 가상 투어: View Virtual Tour for 15 Edgewood Crescent
- 도시: Toronto
- 이웃/동네: Rosedale-Moore Park
- 중요 교차로: Glen Rd & Douglas Dr
- 전체 주소: 15 Edgewood Crescent, Toronto, M4W 3A8, Ontario, Canada
- 거실: Fireplace, Bay Window, Hardwood Floor
- 주방: Breakfast Area, Hardwood Floor, Pot Lights
- 가족실: Tile Floor, W/O To Deck, Crown Moulding
- 리스팅 중개사: Chestnut Park Real Estate Limited - Disclaimer: The information contained in this listing has not been verified by Chestnut Park Real Estate Limited and should be verified by the buyer.

