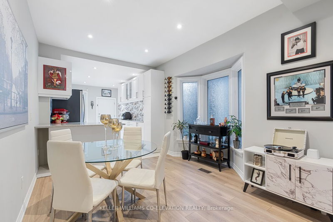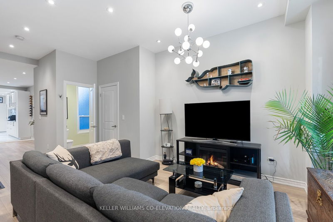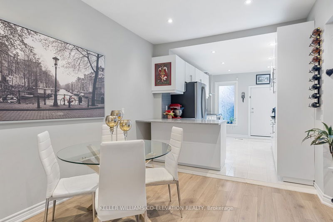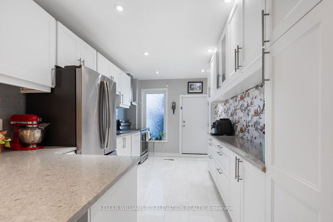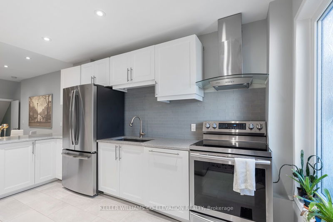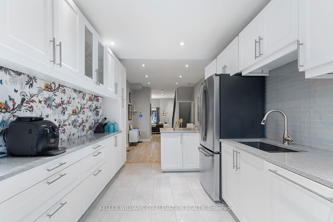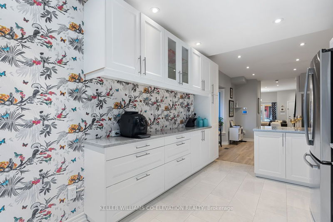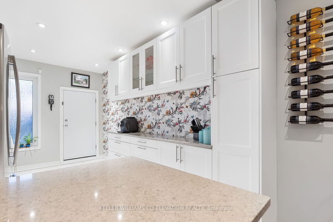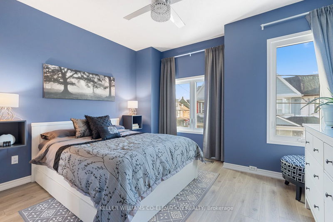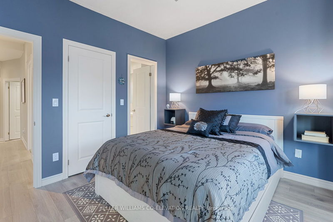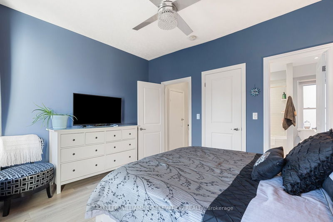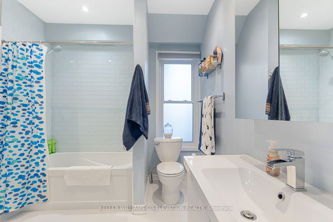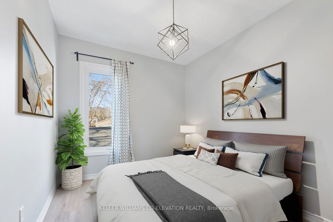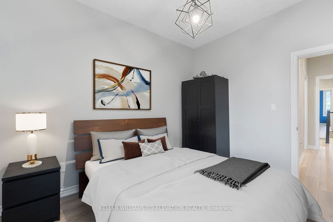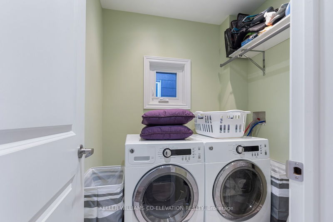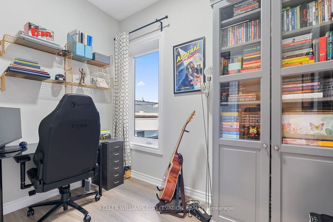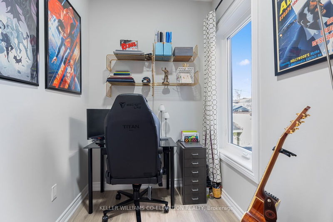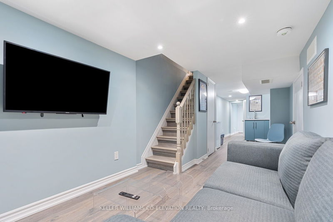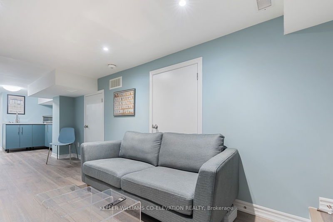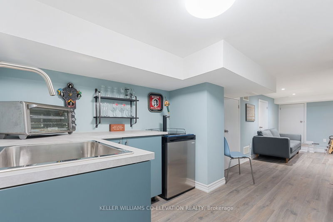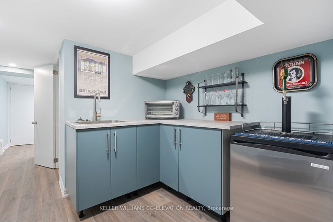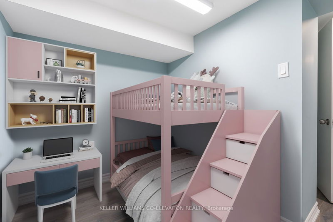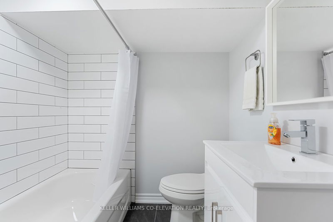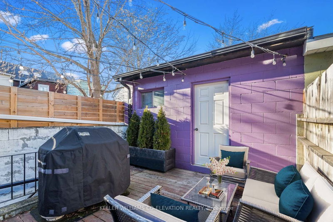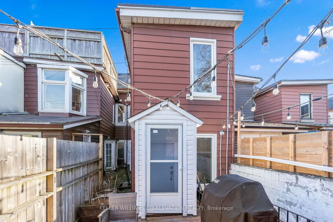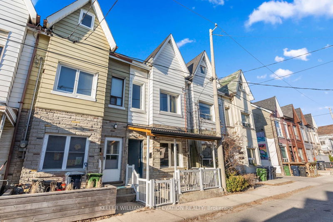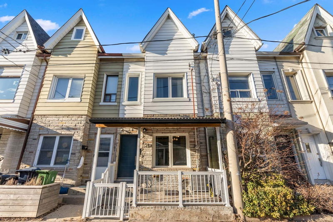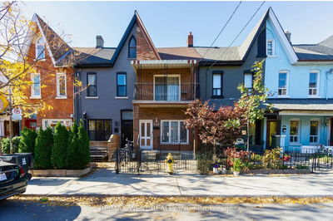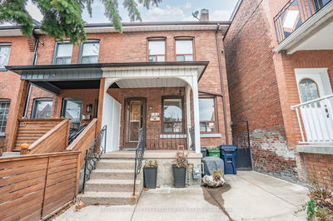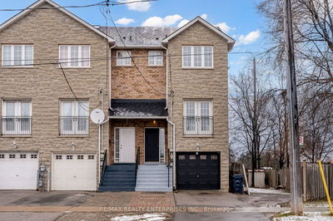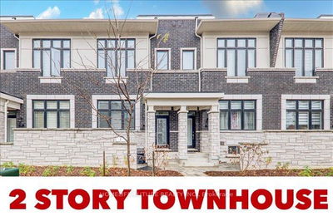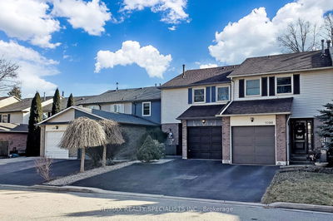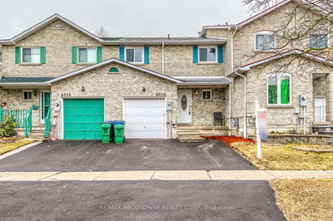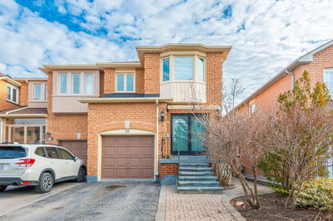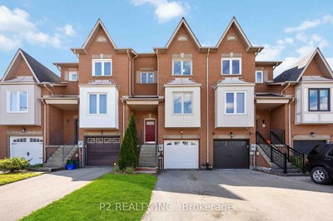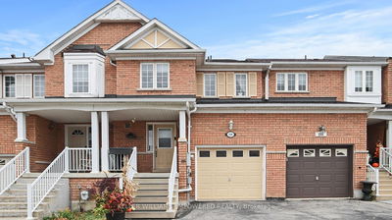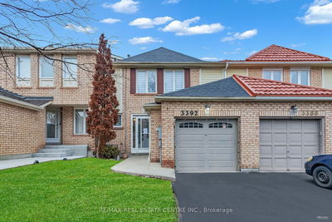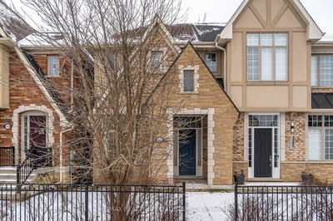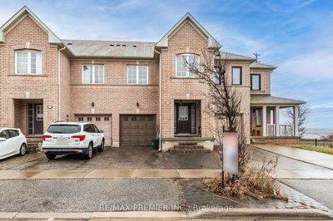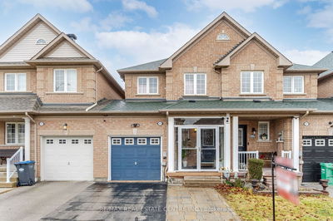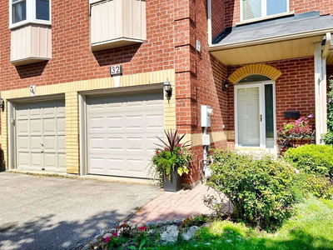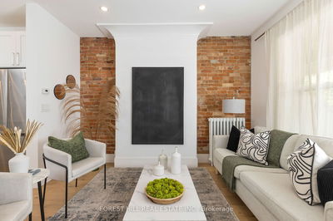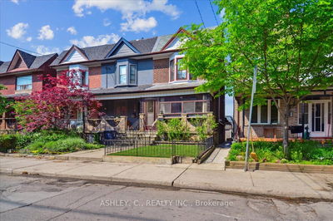Finally, a home you'll Shirley fall in love with... The open concept layout gives the space an airy, welcoming feel. The spacious kitchen has stainless steel appliances and extra storage and counter space, perfect for those who love to cook and entertain. The second floor boasts a large primary bedroom with an ensuite bathroom that can also be accessed from the hall. Because the house is deceivingly large, there is a bathroom on every floor! Bonus - laundry on the second floor or move it to the hook ups in the basement! The separate entrance to the basement gives you an opportunity to make the home fit your needs. Situated between Dundas W and Queen W, enjoy some of the best restaurants and cafes in Toronto. With TTC and grocery options just up the street, youll have everything you need within easy reach. The Toronto Rail Path is also close by, providing the perfect opportunity for a leisurely stroll or bike ride. Don't miss the chance to make this Little Portugal haven your home!
부동산 특징
- 등록 날짜: Tuesday, February 27, 2024
- 가상 투어: View Virtual Tour for 54 Shirley Street
- 도시: Toronto
- 이웃/동네: Little Portugal
- 전체 주소: 54 Shirley Street, Toronto, M6K 1T1, Ontario, Canada
- 거실: Window, Laminate, Pot Lights
- 주방: Galley Kitchen, Stainless Steel Appl, Tile Floor
- 리스팅 중개사: Keller Williams Co-Elevation Realty - Disclaimer: The information contained in this listing has not been verified by Keller Williams Co-Elevation Realty and should be verified by the buyer.

