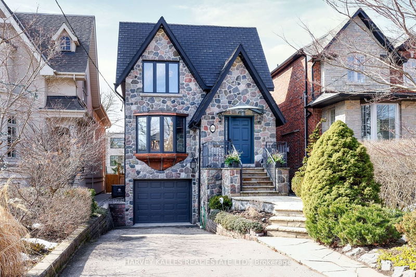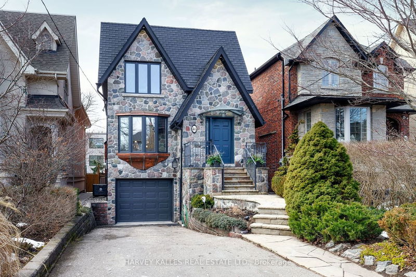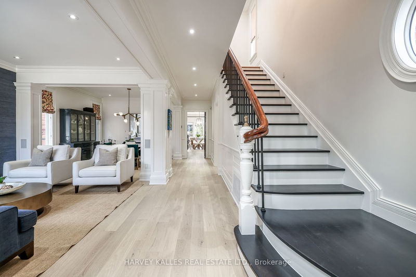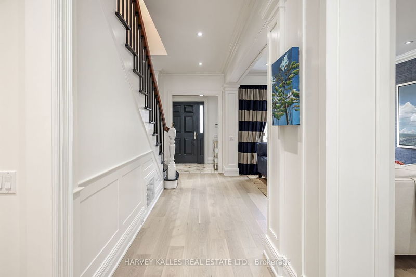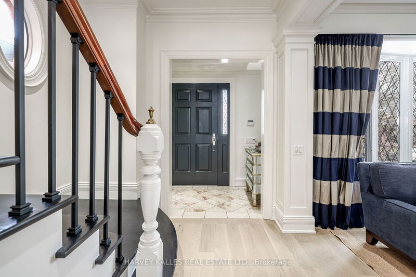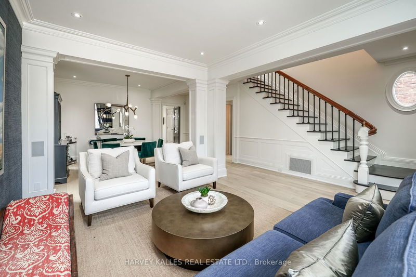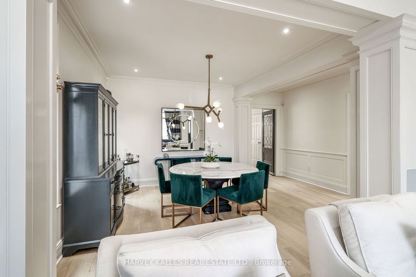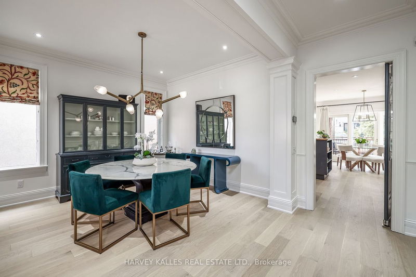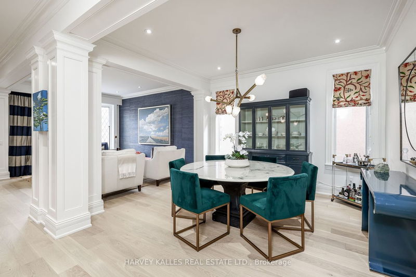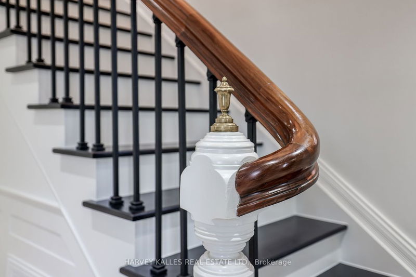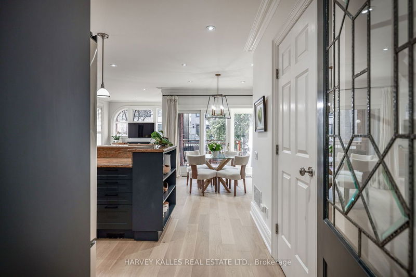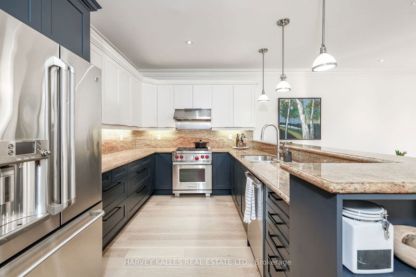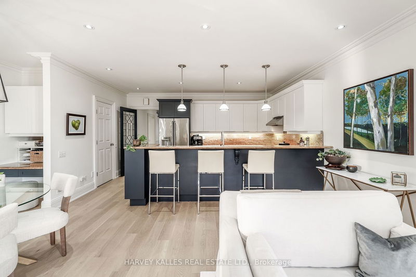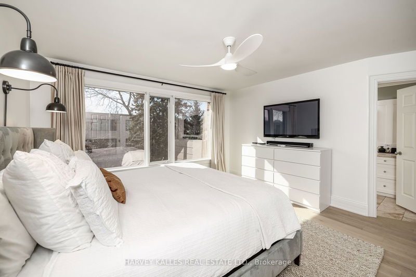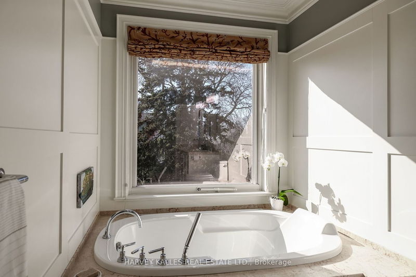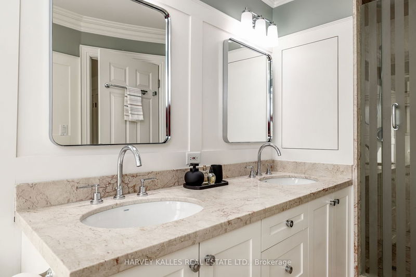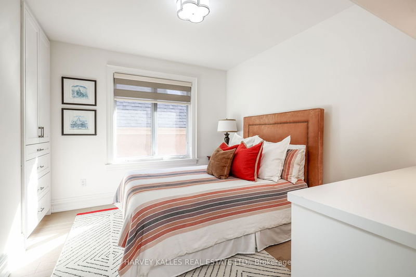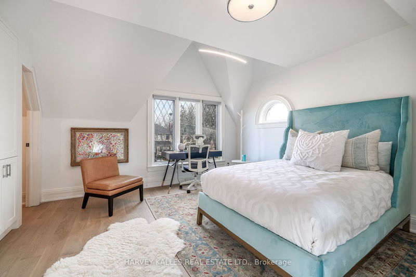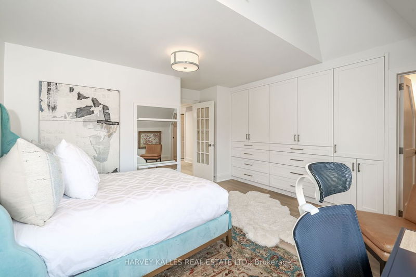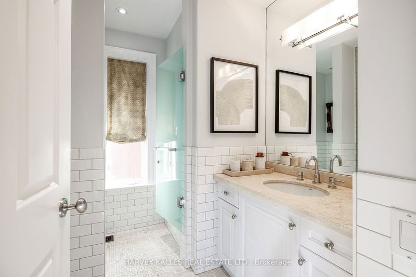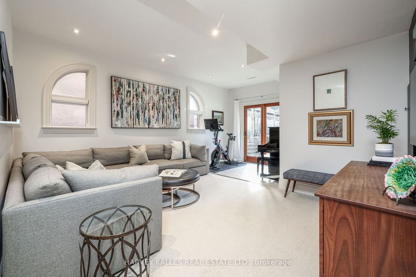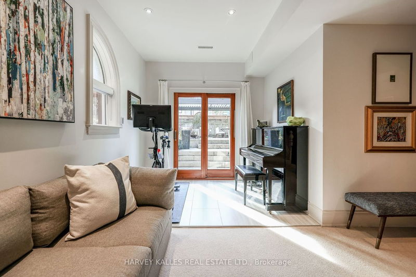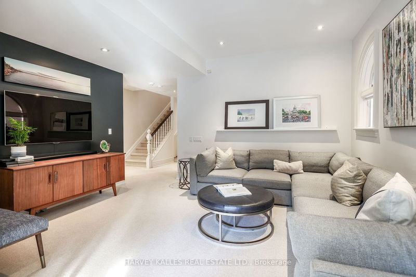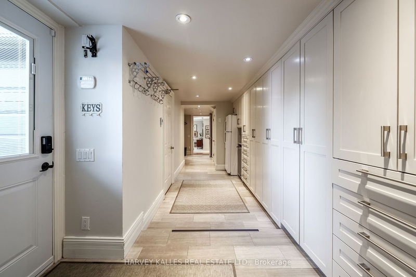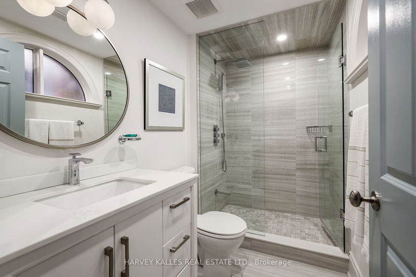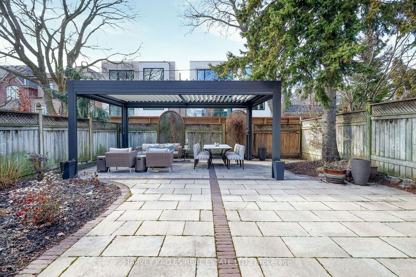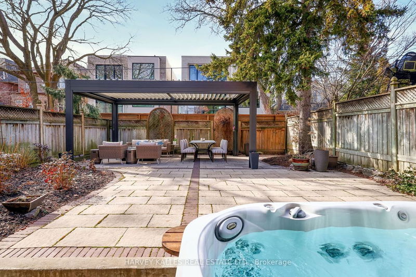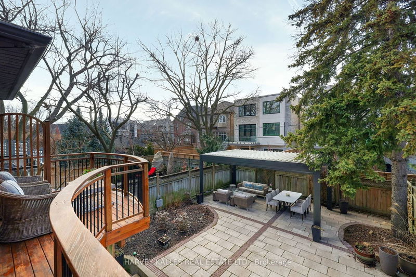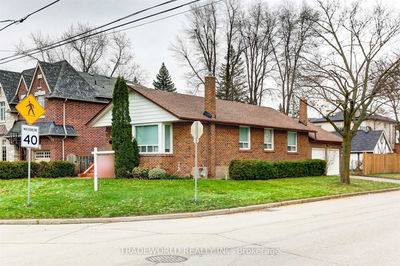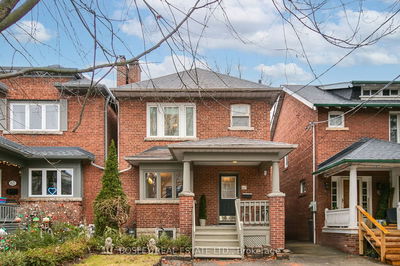This charming home, in the prestigious Cricket Club area, offers a blend of spacious open-concept living & dining spaces, highlighted by beautiful hardwood floors, exquisite custom millwork, and an elegant staircase. The home is perfectly designed for entertaining, boasting a well-appointed kitchen with walk-in pantry & breakfast bar which overlooks a sun-filled family room combined with a breakfast area with W/O to a landscaped west-facing backyard. The primary suite is a model of comfort and luxury, offering ample storage & a 5-piece ensuite. You will also find two add'l bedrooms, each with custom built-ins & a convenient 2nd flr laundry rm. The lower level features a spacious rec room, 4th bdrm & a walk-out. A separate entrance opens into a mudroom with extensive storage solutions. The backyard retreat includes a custom pergola & Hot Tub. The prime location, with easy access to TTC, 401, shops, restaurants & top-rated schools, offers an exceptional lifestyle of convenience & luxury!
부동산 특징
- 등록 날짜: Wednesday, February 28, 2024
- 가상 투어: View Virtual Tour for 46 Esgore Drive
- 도시: Toronto
- 이웃/동네: Bedford Park-Nortown
- 중요 교차로: Esgore / Joicey
- 전체 주소: 46 Esgore Drive, Toronto, M5M 3R4, Ontario, Canada
- 거실: Hardwood Floor, Bay Window, Crown Moulding
- 주방: O/Looks Family, Pantry, Breakfast Bar
- 가족실: L-Shaped Room, Breakfast Area, W/O To Deck
- 리스팅 중개사: Harvey Kalles Real Estate Ltd. - Disclaimer: The information contained in this listing has not been verified by Harvey Kalles Real Estate Ltd. and should be verified by the buyer.

