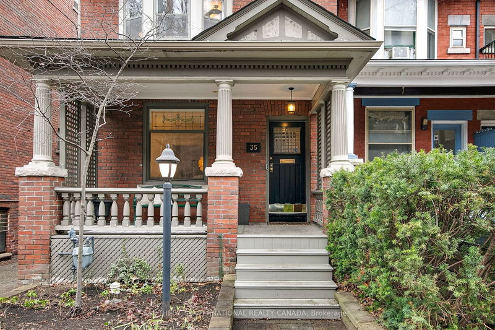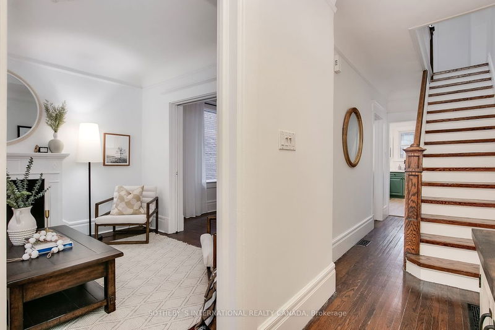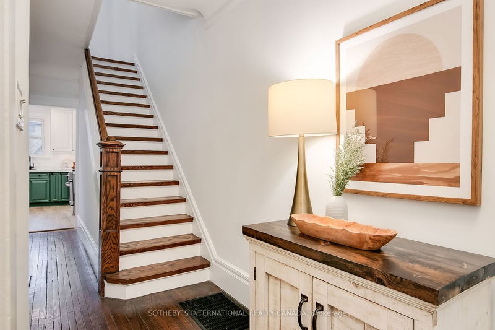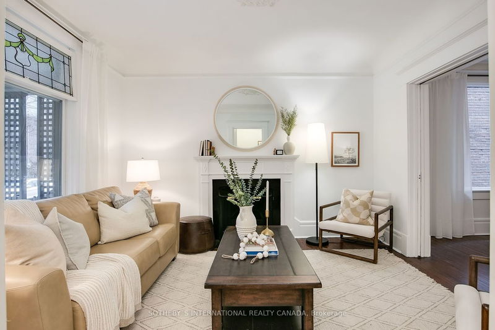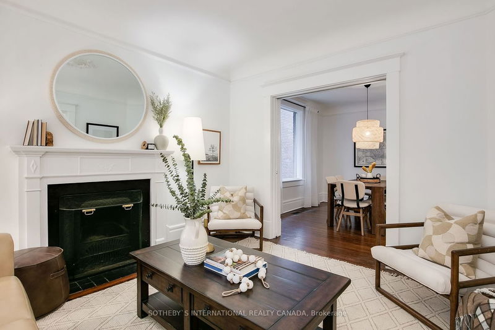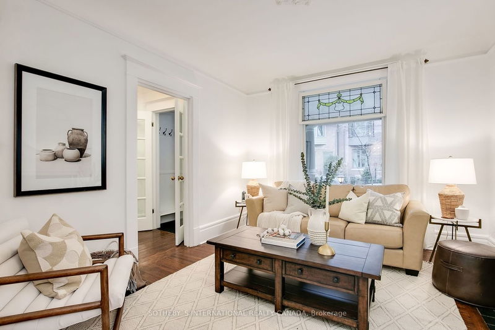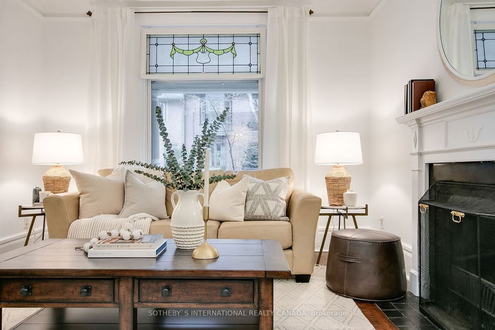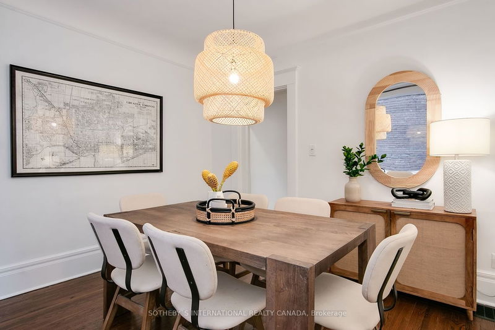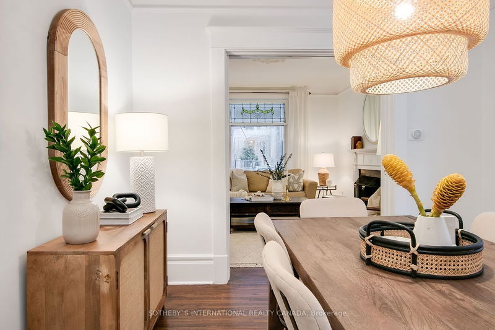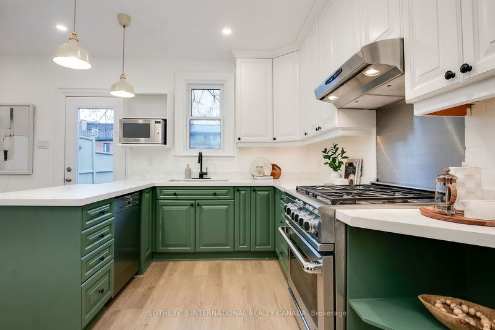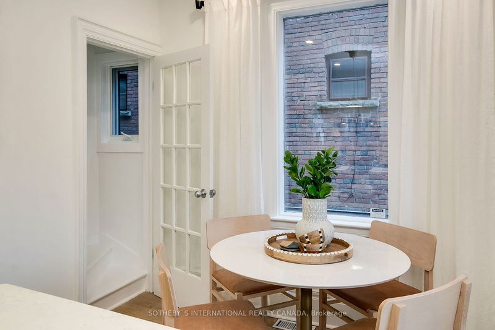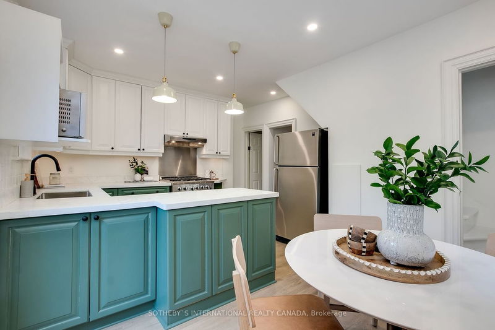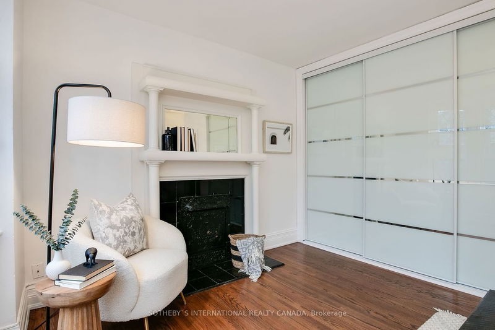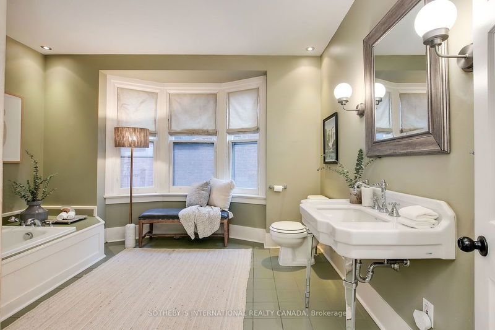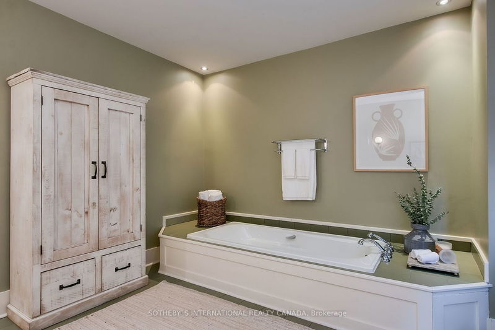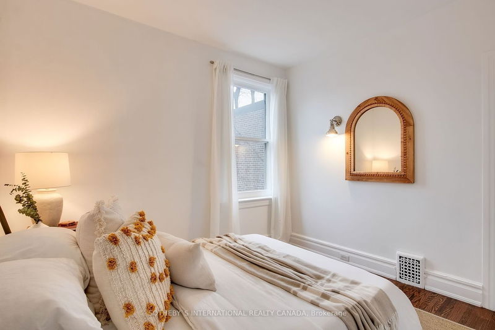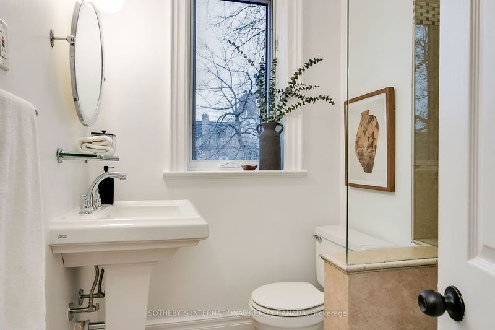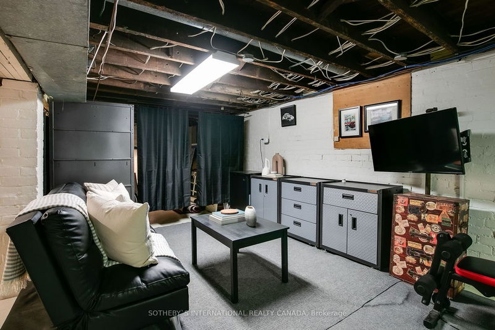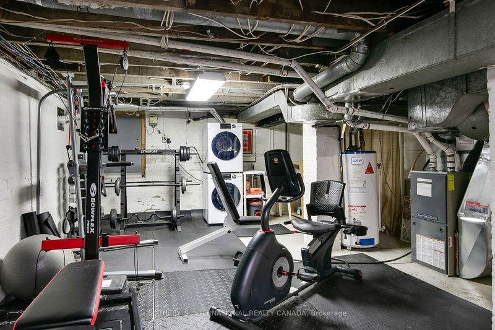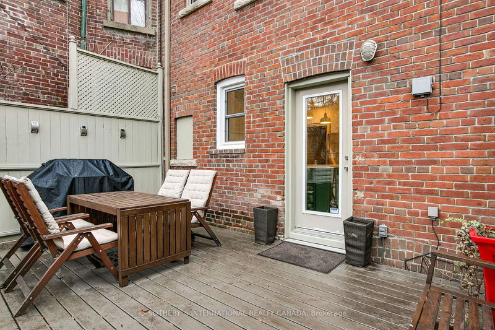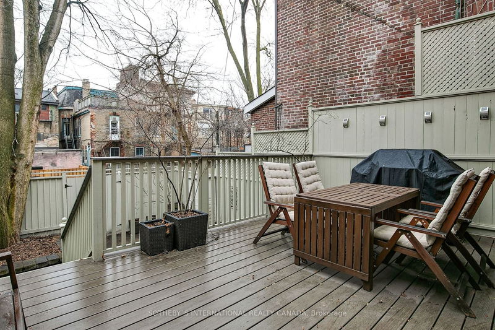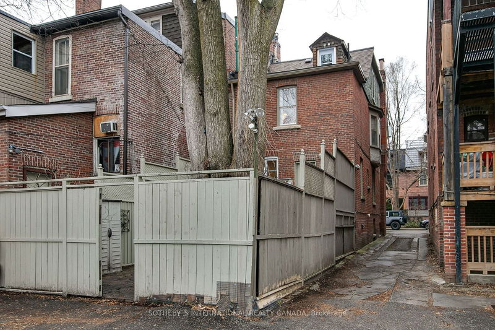Exceptionally rare fully detached solid brick classic Edwardian in the heart of historic Cabbagetown. Architecturally distinctive, delightfully deep gabled front porch w/solid brick piers, elegant turned wood columns & Craftsman front door w/beveled leaded glass. Spacious living rm w/wood burning fireplace, hdwd flrs, stained glass & high ceilings create a warm inviting ambience. Original pocket doors lead to sep dining rm w/deep baseboards, original trim ideal for entertaining. Recently reno'd eat-in kitch is chef's dream w/stone counters, s/s appls, 5-burner F&P/DCS gas range & w/o to pvt deck perfect for BBQs & lazy summer eves dining al fresco! 2nd flr has 2 beds, 2 baths including large front bed w/bay window & original fireplace. Luxurious main bath offers true-spa retreat with b/i whirlpool soaker tub. Expansive 3rd flr primary bed is light-filled sanctuary w/hdwd flrs, w/i dble closet & windows on three sides! Fully fenced bkyrd w/parking off rear lane steps Parliament St & TTC
부동산 특징
- 등록 날짜: Monday, March 04, 2024
- 가상 투어: View Virtual Tour for 35 Aberdeen Avenue
- 도시: Toronto
- 이웃/동네: Cabbagetown-South St. James Town
- 전체 주소: 35 Aberdeen Avenue, Toronto, M4X 1A1, Ontario, Canada
- 거실: Hardwood Floor, Fireplace, Stained Glass
- 주방: Eat-In Kitchen, Stainless Steel Appl, W/O To Deck
- 리스팅 중개사: Sotheby`S International Realty Canada - Disclaimer: The information contained in this listing has not been verified by Sotheby`S International Realty Canada and should be verified by the buyer.


