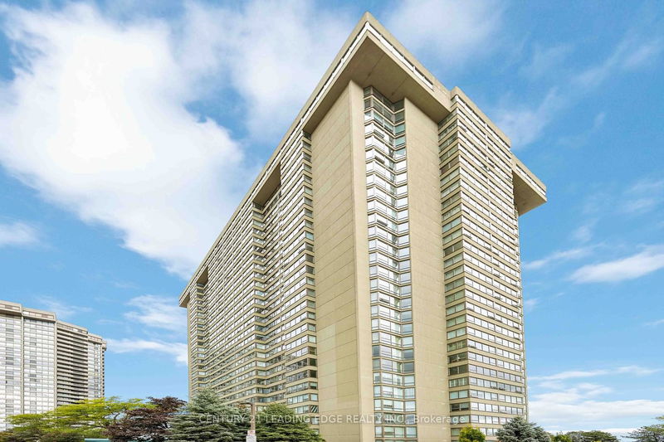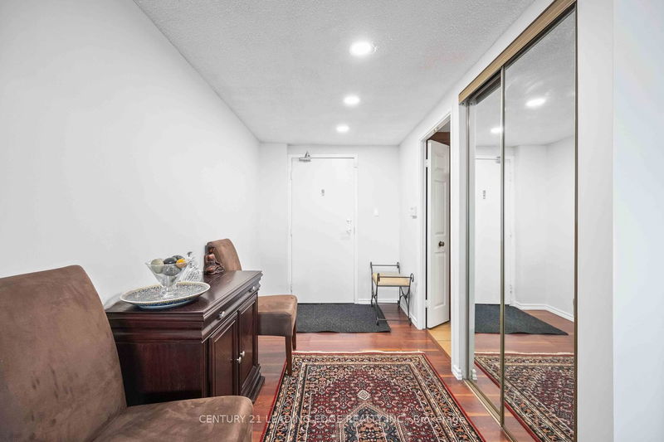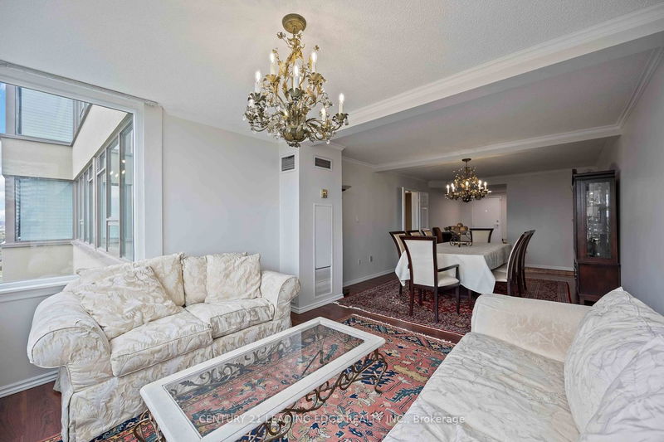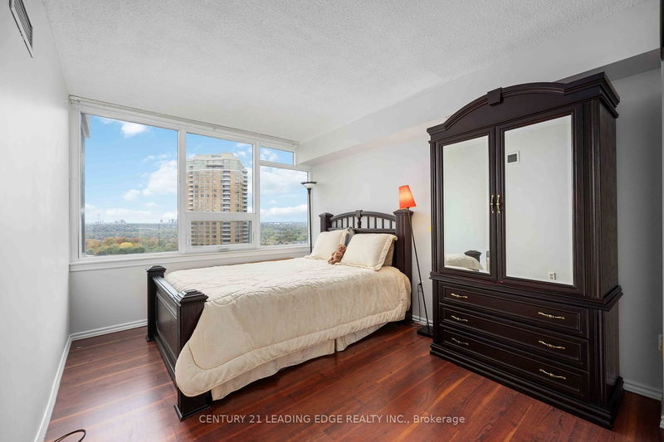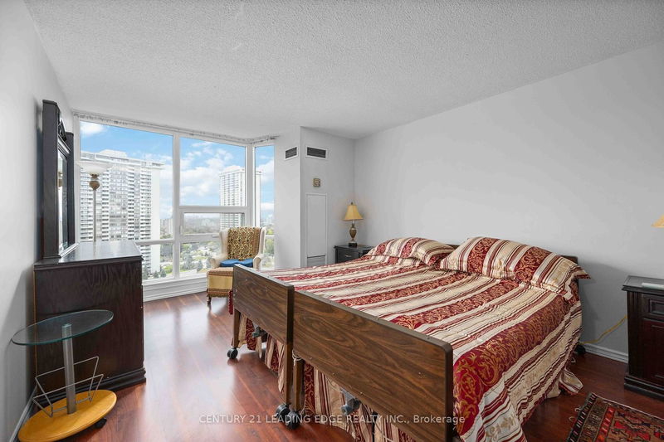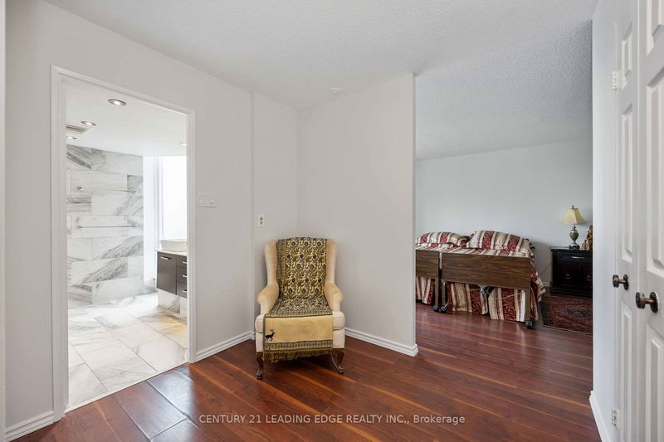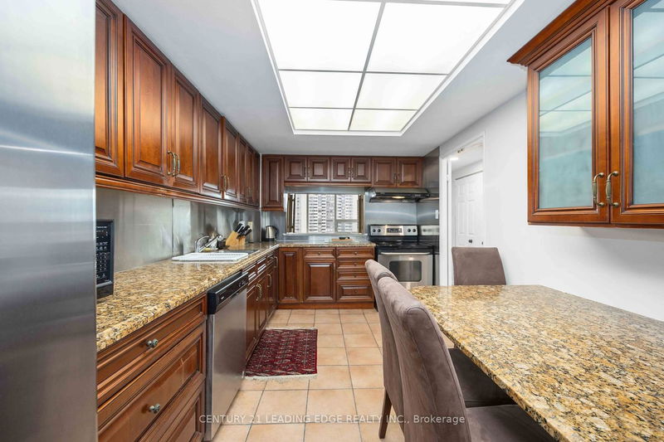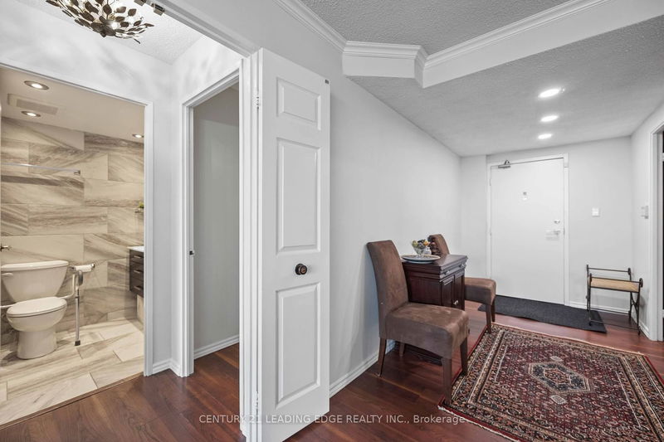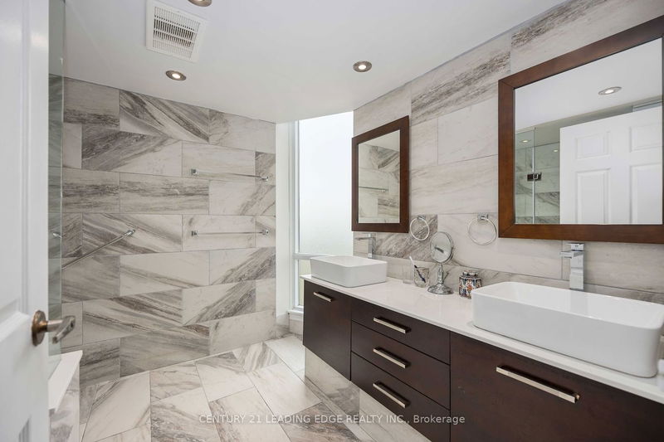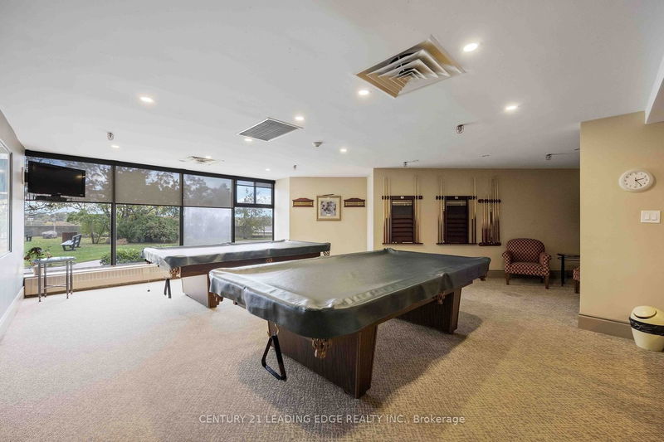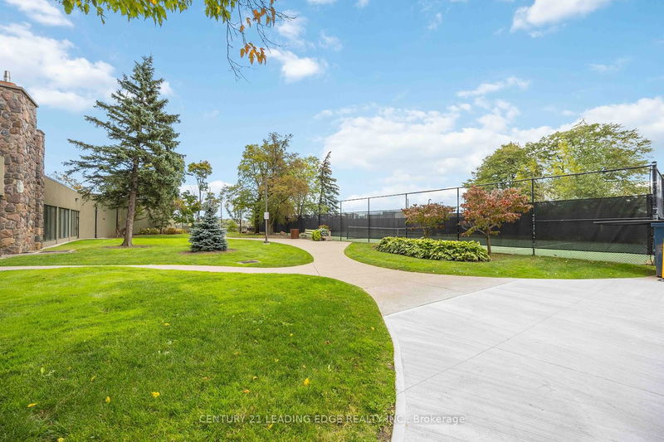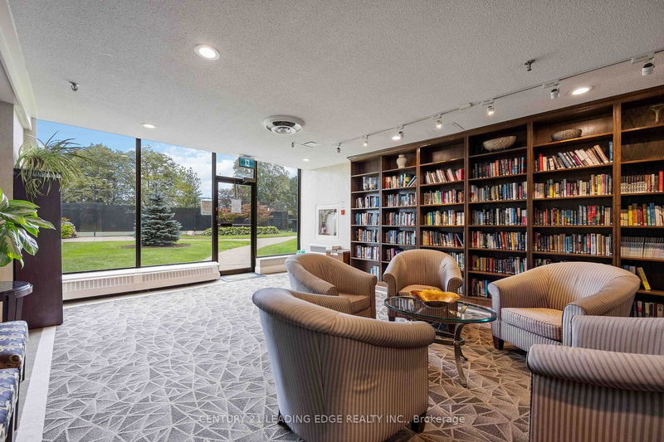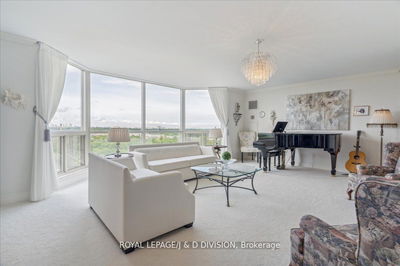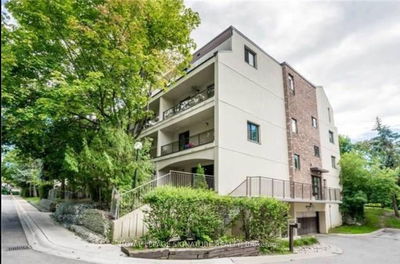introducing a versatile 3+1 bedroom condo with potential to effortlessly convert to a 4-bedroom layout. Conveniently located within walking distance to Seneca College, this condo offers maintenance-free living and spacious accommodations spanning 1850 square feet. The layout currently features 3 bedrooms and 2 full washrooms, with a den easily adaptable into an additional bedroom. The well-designed floor plan includes separate living, dining, and family rooms, allowing for comfortable and organized living. Residents can indulge in a variety of amenities, including both indoor and outdoor pools, a gym, tennis and squash courts, as well as a party/meeting room, all within the complex. Gated security ensures a safe and tranquil environment. The monthly maintenance fee covers essential utilities such as water, heat, hydro, central air, building insurance, common elements, and internet access. Additionally, this condo offers the convenience of two parking spaces for families with multi car
부동산 특징
- 등록 날짜: Thursday, March 07, 2024
- 가상 투어: View Virtual Tour for 1803-55 Skymark Drive
- 도시: Toronto
- 이웃/동네: Hillcrest Village
- 중요 교차로: Don Mills Rd and Finch Ave E
- 전체 주소: 1803-55 Skymark Drive, Toronto, M2H 3N4, Ontario, Canada
- 거실: Laminate, Combined W/Dining, Large Window
- 가족실: Laminate, Closet, Pass Through
- 주방: Ceramic Floor, Granite Counter, Pass Through
- 리스팅 중개사: Century 21 Leading Edge Realty Inc. - Disclaimer: The information contained in this listing has not been verified by Century 21 Leading Edge Realty Inc. and should be verified by the buyer.

