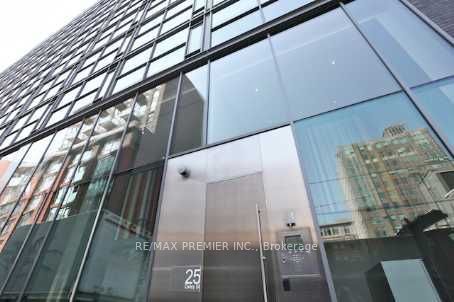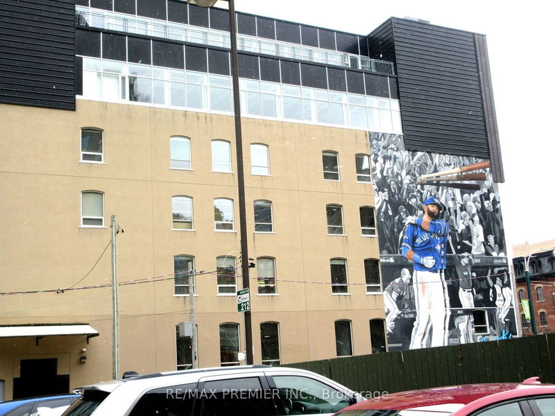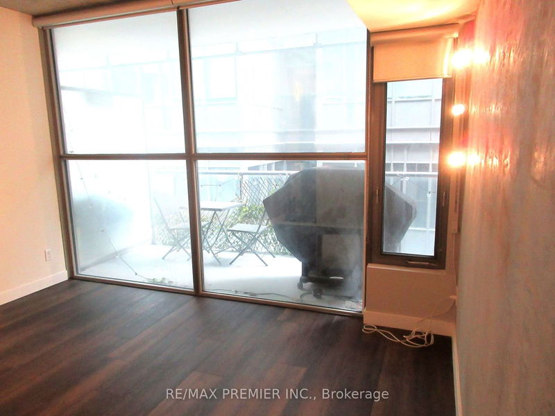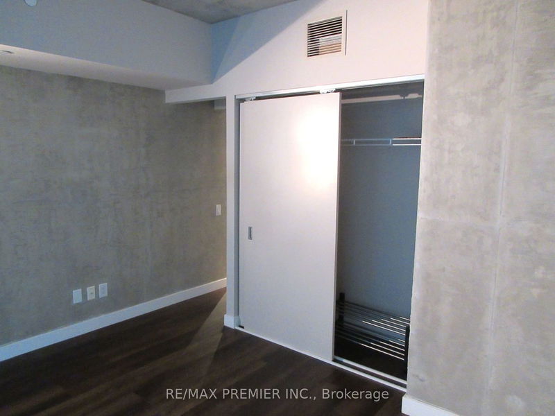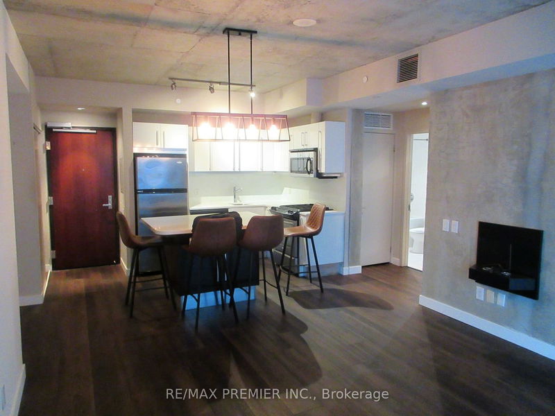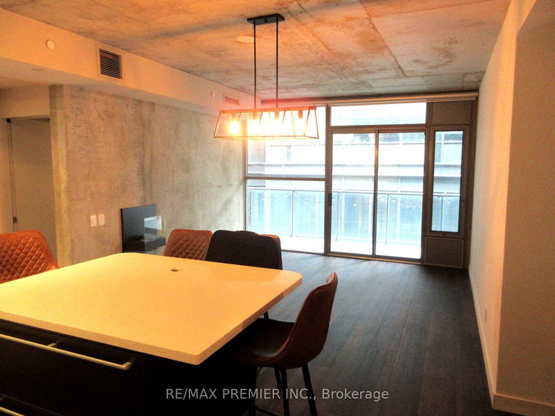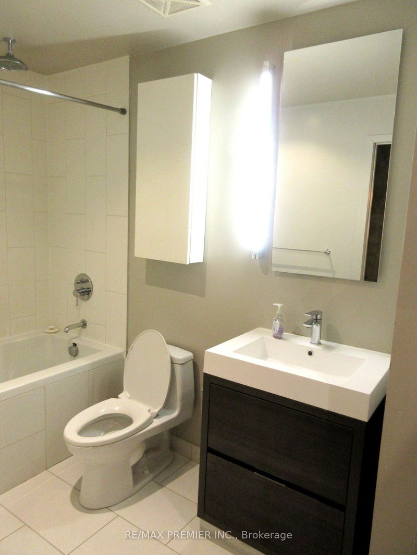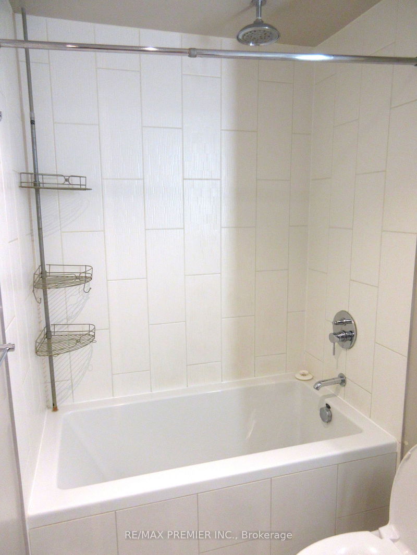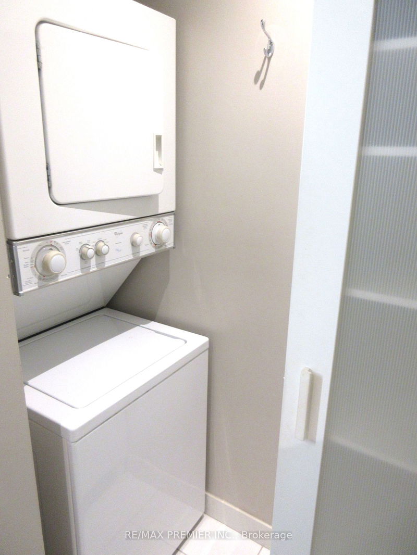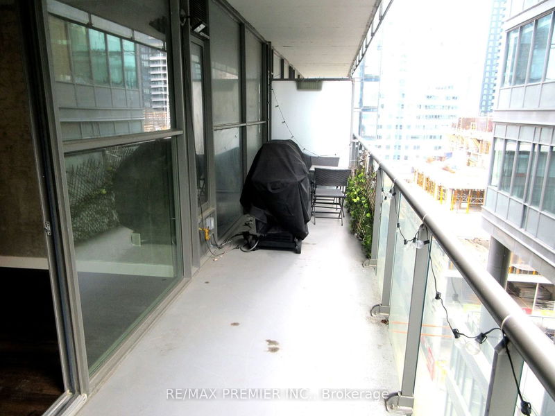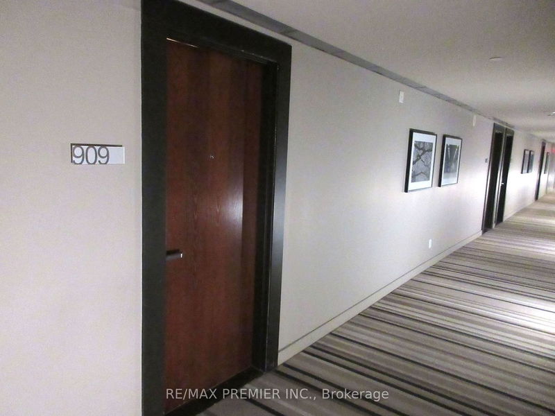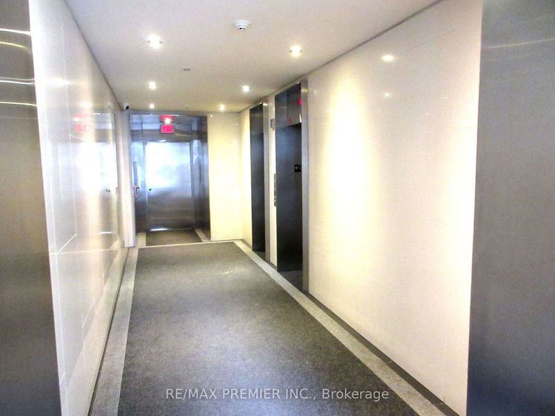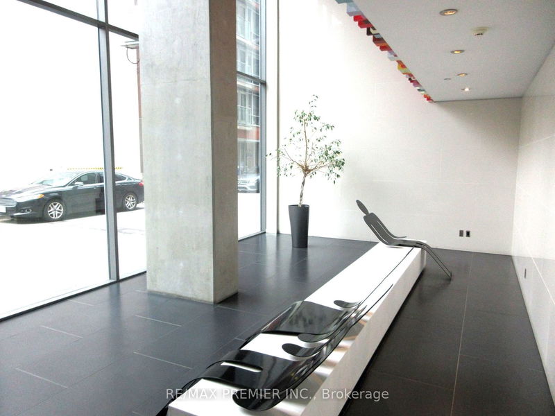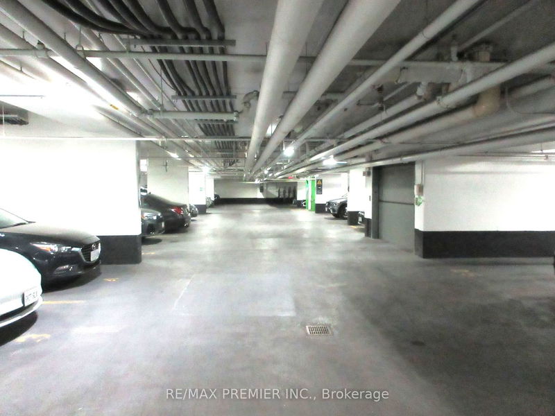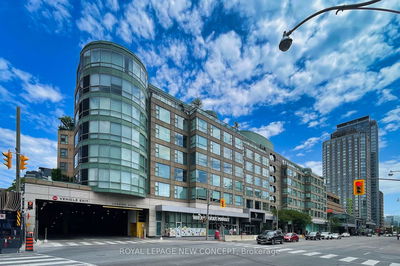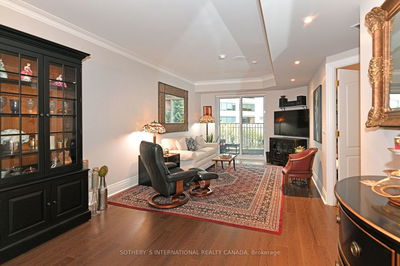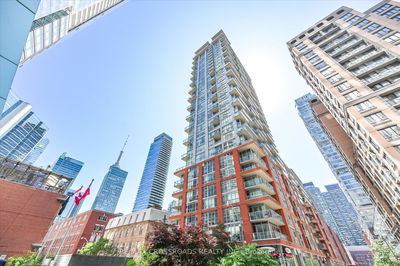Welcome To The Glas Condos, Urban living At King & Spadina! Aprox. 800 Sq Ft + 155 Sq. Ft. Balcony With Gas BBQ Hook Up, High Quality finishes Throughout home! 9 ft ceiling-exposed concrete Finish, Natural sun Light Flooding In From The Floor-To-Ceiling Windows, Incredibly designed Layout Large 1 Bedroom + Den, Den Can Easily Be Converted To Another Bedroom Making This Condo A 2 Bedroom Unit! kitchen is open with quartz counter island for eating & entertaining, modern white gloss cupboards & stainless steel appliances! Large Dining & living combined walking out to big balcony. Tastefully designed Washroom With deep tub, waterfall shower & lovely vanity. Master bed has a large closet & windows bringing in lots of light! Some Of The Lowest Maintenance Fees In The City! Too many features too mention, come see for yourself, you will love this one!
부동산 특징
- 등록 날짜: Friday, March 08, 2024
- 도시: Toronto
- 이웃/동네: Waterfront Communities C1
- 중요 교차로: King And Spadina
- 전체 주소: 909-25 Oxley Street, Toronto, M5V 2J6, Ontario, Canada
- 거실: Combined W/Dining, Laminate
- 주방: Open Concept, Laminate, W/O To Terrace
- 리스팅 중개사: Re/Max Premier Inc. - Disclaimer: The information contained in this listing has not been verified by Re/Max Premier Inc. and should be verified by the buyer.


