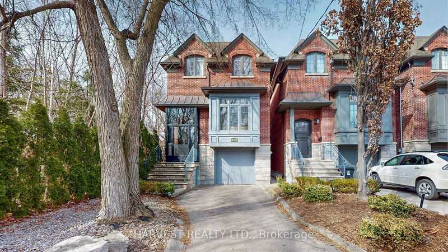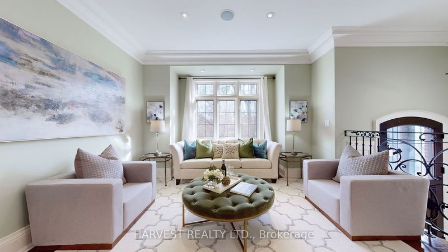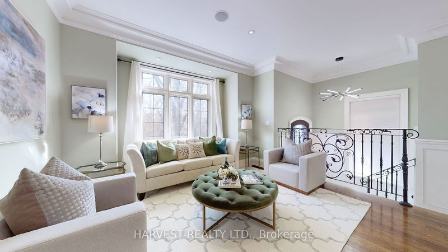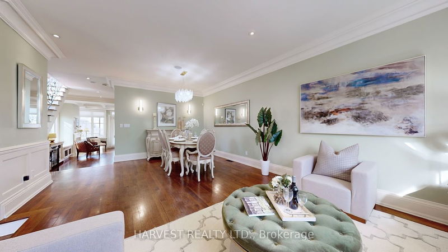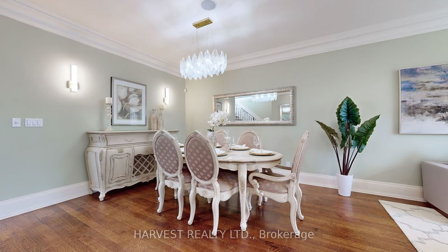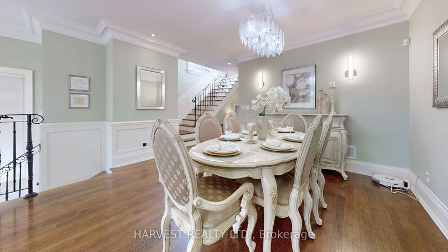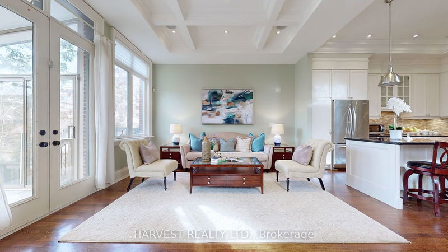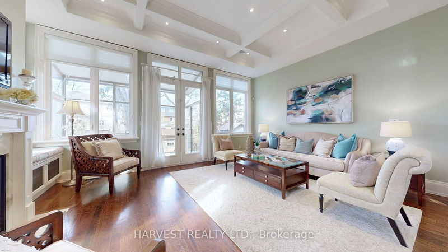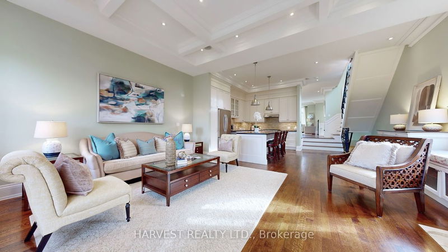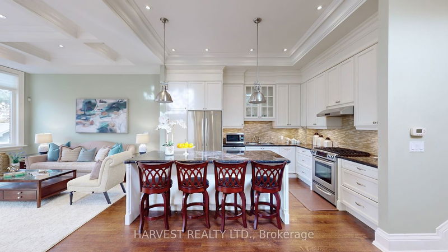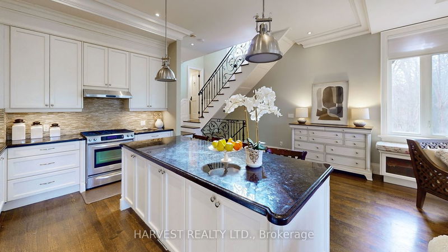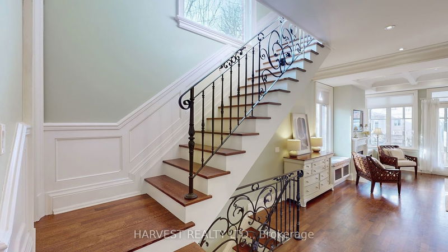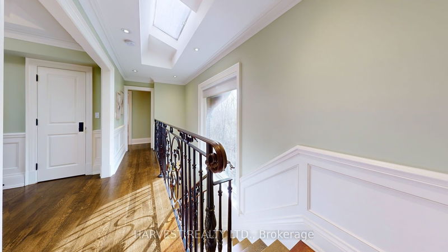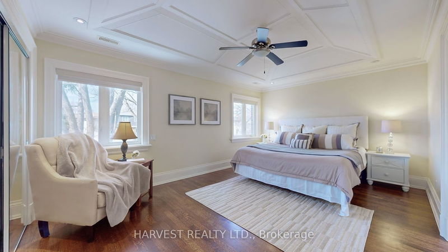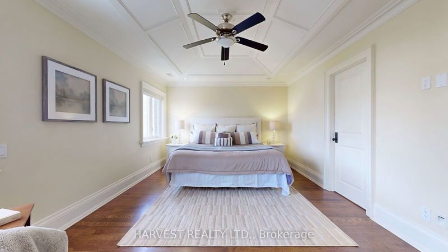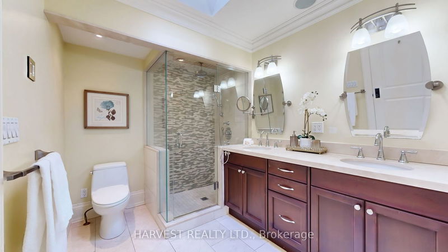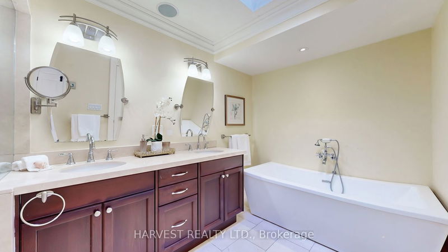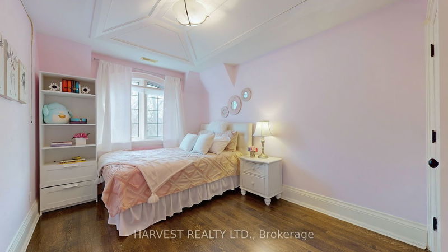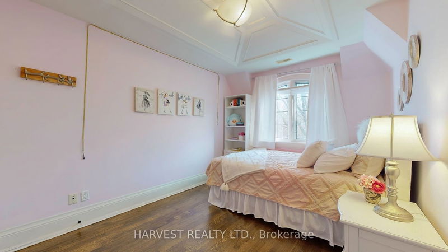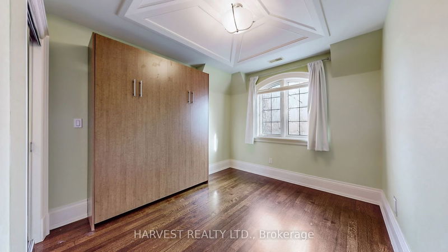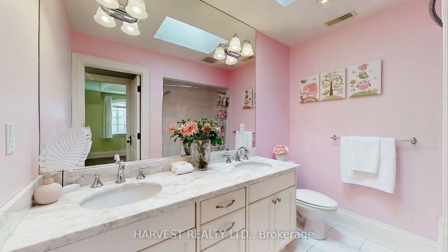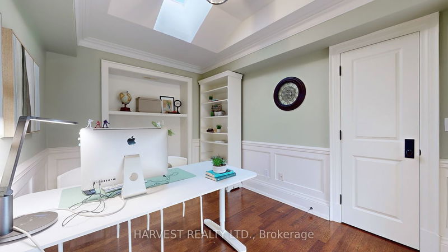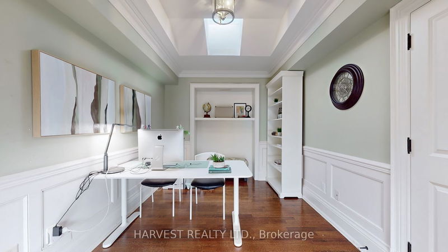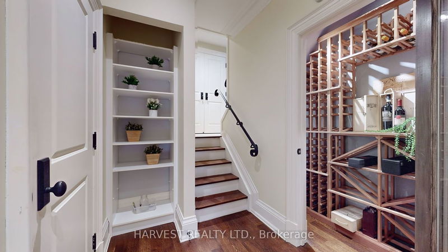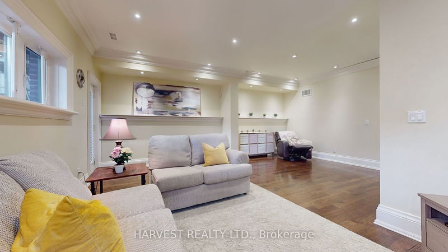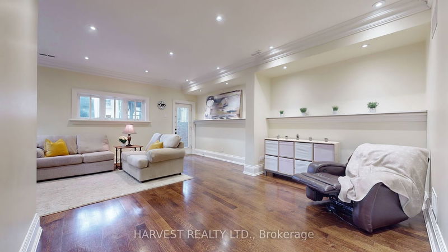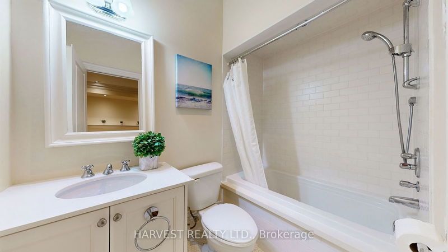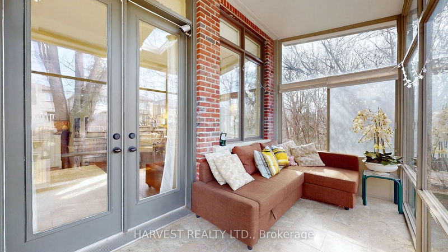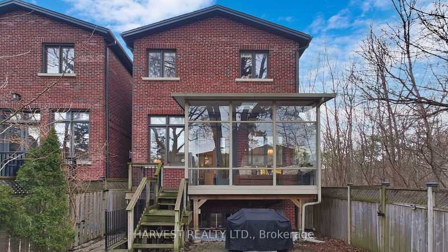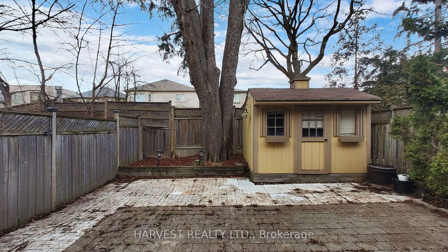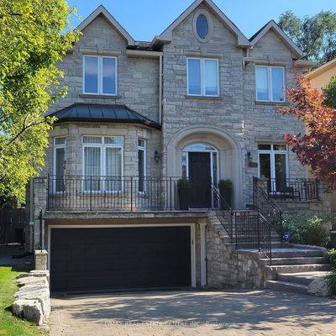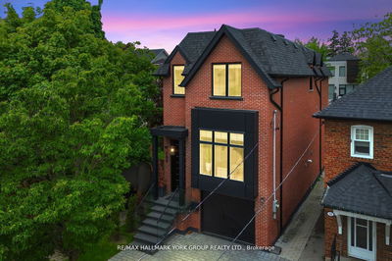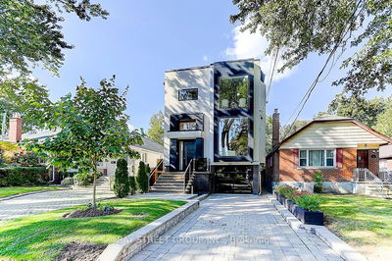Stunning Sophistication In This 2009 Custom Built Detached 2-Storey Boasts: Entertainment Style Living / Dining Room, Soaring 11Ft Ceilings In Family Room O/Looks Gourmet Kitchen, Upstairs Has Master Bedroom Retreat + 5Pc Ensuite, 2 Principal Sized Bedrooms, 1 formal den with closet (can be reverted back to bdrm), Coffered Ceilings, pot-lights, enclosed deck overlooking ravine, Finished Lower Level with Recreational Room, Hardwood Floors, Rear Walk-Out, Direct access to 1-Car Garage/Auto Door & 2 car driveway. Quiet Cul-De-Sac Bordering Parkland. Rare Private Oasis Retreat In Urban Location, steps to Avenue Road. NO survey
부동산 특징
- 등록 날짜: Monday, March 11, 2024
- 가상 투어: View Virtual Tour for 424 Brookdale Avenue
- 도시: Toronto
- 이웃/동네: Bedford Park-Nortown
- 중요 교차로: Avenue/Lawrence On Park/Ravine
- 전체 주소: 424 Brookdale Avenue, Toronto, M5M 1R4, Ontario, Canada
- 거실: O/Looks Frontyard, Pot Lights, Hardwood Floor
- 주방: Granite Counter, Centre Island, Stainless Steel Appl
- 가족실: O/Looks Park, W/O To Yard, Hardwood Floor
- 리스팅 중개사: Harvest Realty Ltd. - Disclaimer: The information contained in this listing has not been verified by Harvest Realty Ltd. and should be verified by the buyer.

