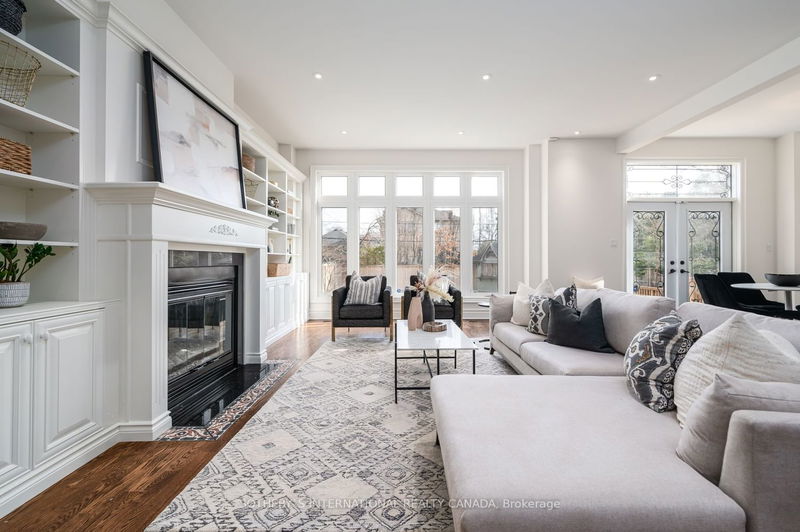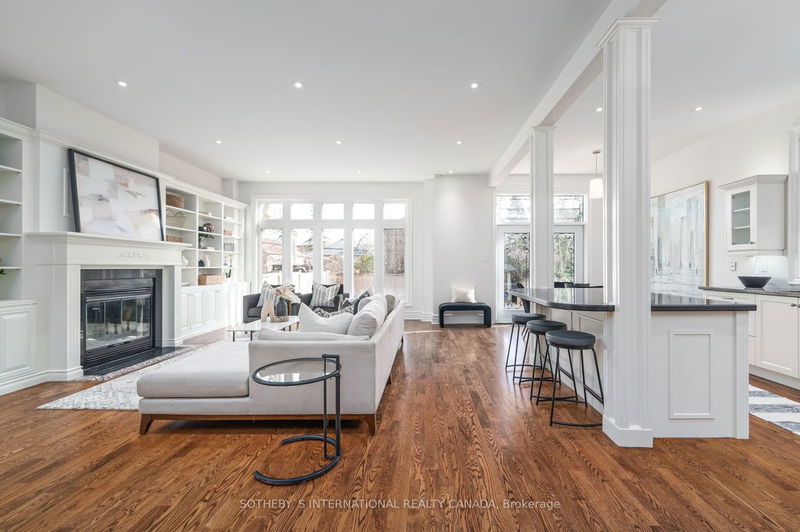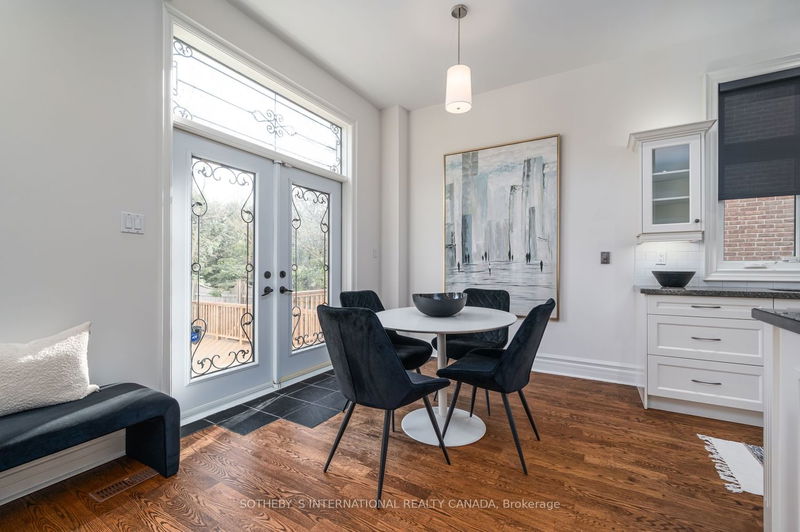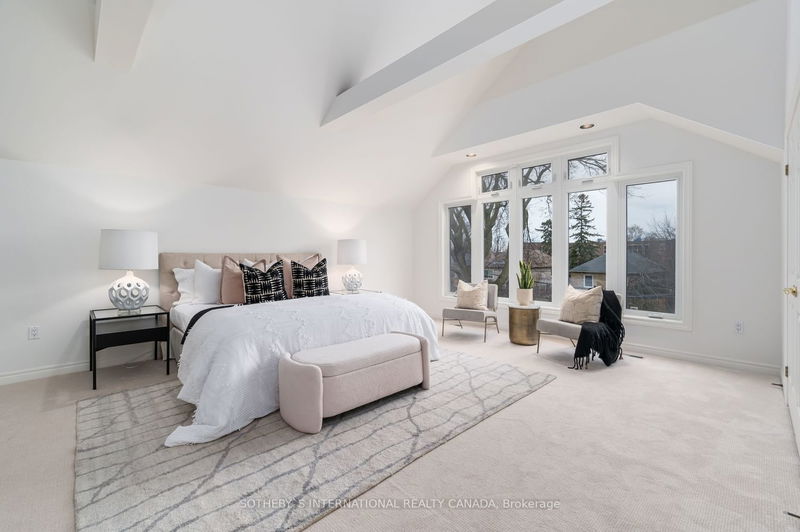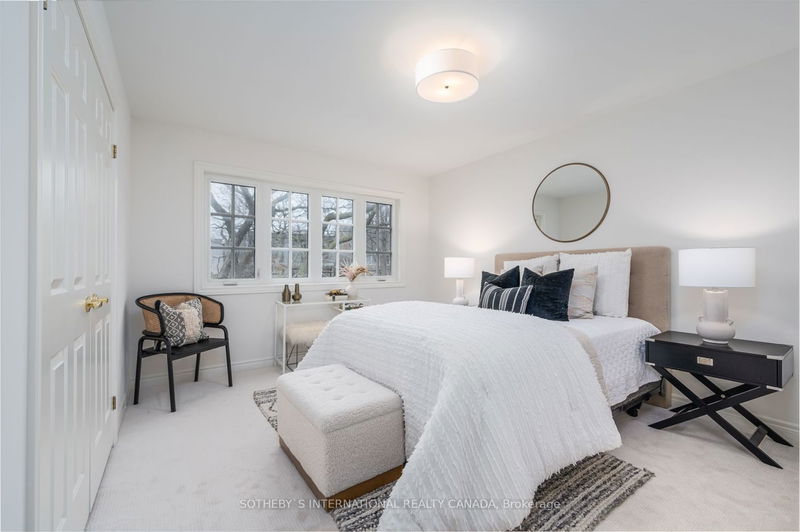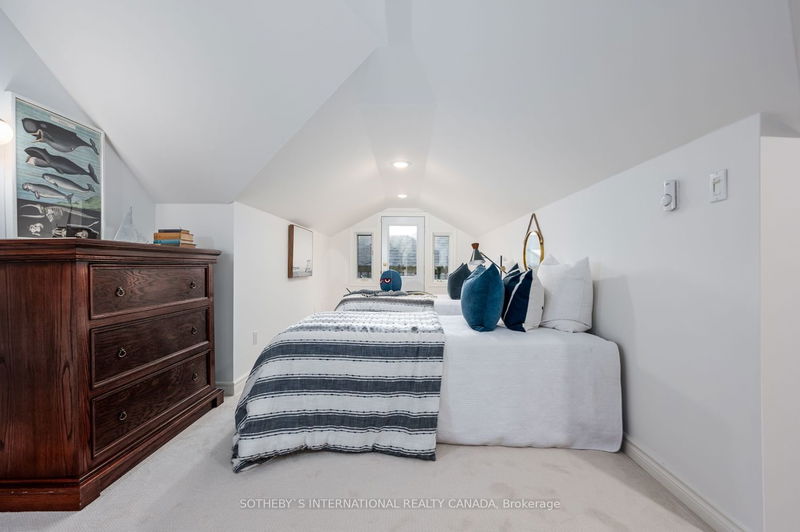Indulge in classical elegance at 71 Dunblaine, nestled in the prestigious Bedford Park neighbourhood. Beyond its grand two-storey foyer lies a home of unparalleled sophistication, where sweeping spaces & exquisite details create an ambiance of timeless luxury. With 5000sf of living space across all levels, this home is designed for entertaining on a grand scale. The main floor boasts an expansive layout featuring a formal living & dining room, and an immense great room with a large wood-burning fireplace & wall-to-wall built-ins. The bright eat-in kitchen offers island seating as well as a charming breakfast area. The spectacular south-facing backyard paradise features a sparkling pool, spacious deck & cabana. The primary suite will take your breath away offering high vaulted ceilings & a lavish 5-piece ensuite bathroom. Four additional bedrooms with great layouts & wonderful closet space. A bonus third-storey loft provides an optional nanny suite/guest bedroom/ playroom or office.
부동산 특징
- 등록 날짜: Tuesday, March 12, 2024
- 가상 투어: View Virtual Tour for 71 Dunblaine Avenue
- 도시: Toronto
- 이웃/동네: Bedford Park-Nortown
- 중요 교차로: Avenue Rd & Wilson Ave
- 전체 주소: 71 Dunblaine Avenue, Toronto, M5M 2S2, Ontario, Canada
- 거실: Hardwood Floor, Pot Lights, Picture Window
- 주방: Breakfast Area, Centre Island, O/Looks Family
- 가족실: Fireplace, B/I Bookcase, Picture Window
- 리스팅 중개사: Sotheby`S International Realty Canada - Disclaimer: The information contained in this listing has not been verified by Sotheby`S International Realty Canada and should be verified by the buyer.









