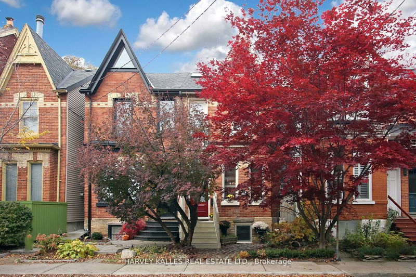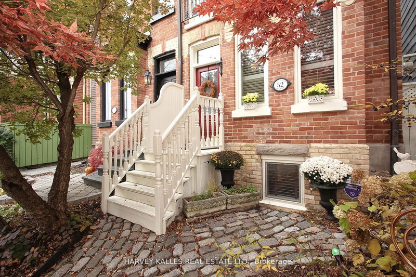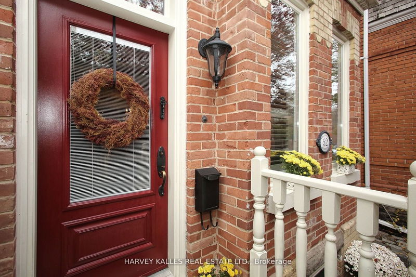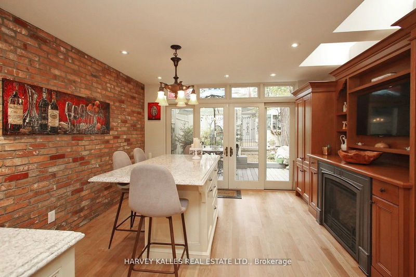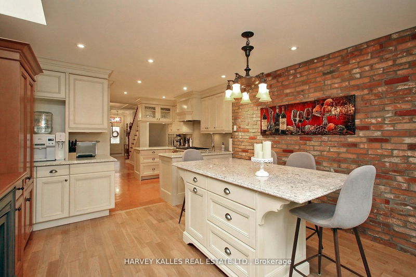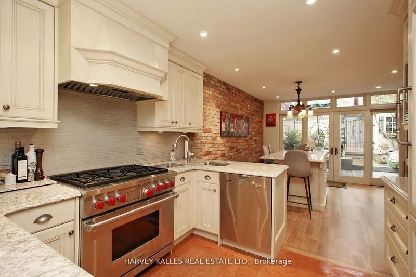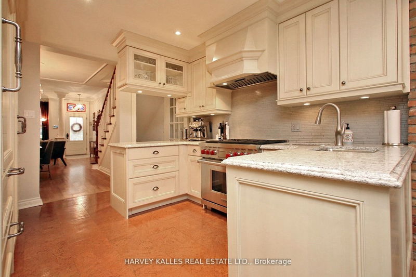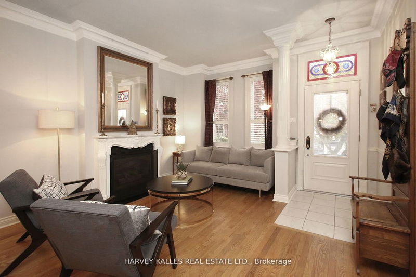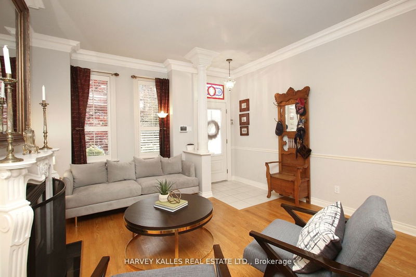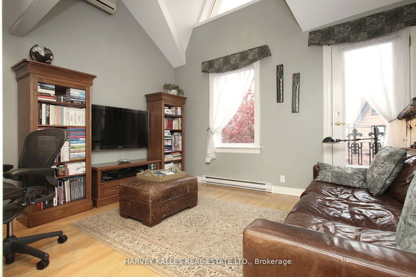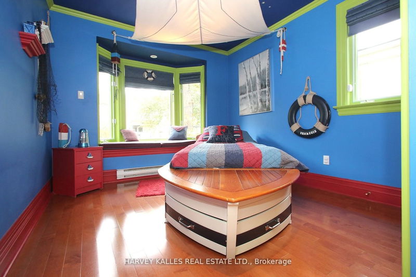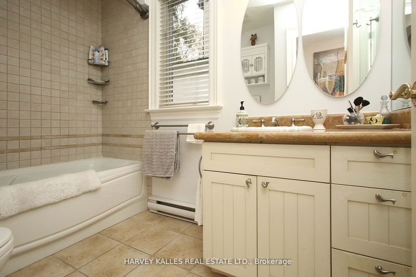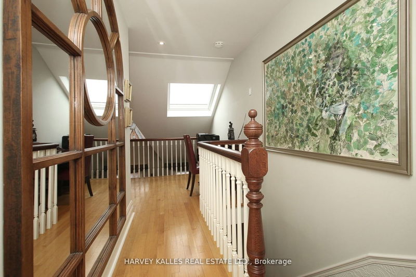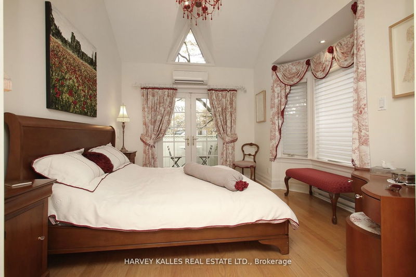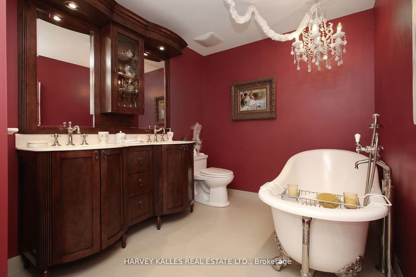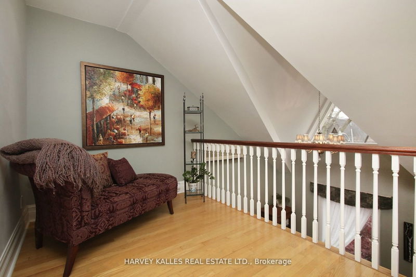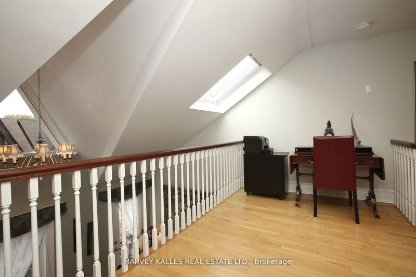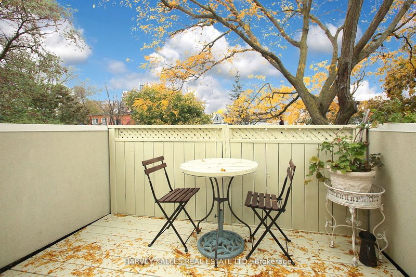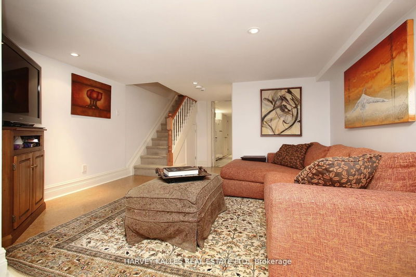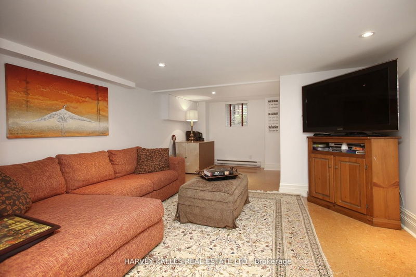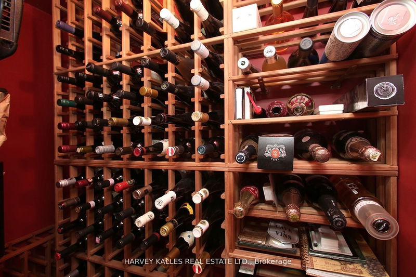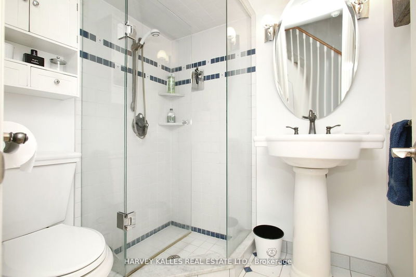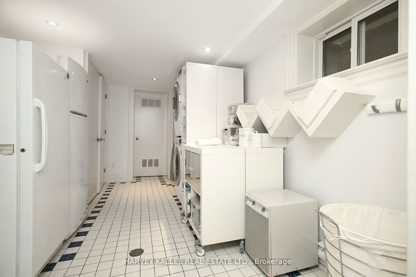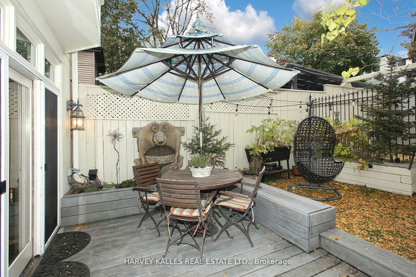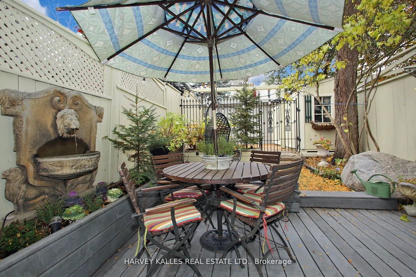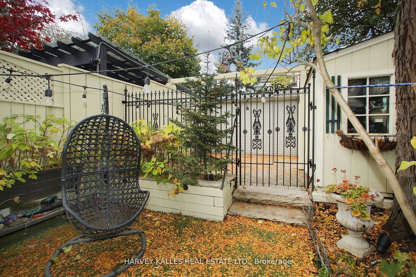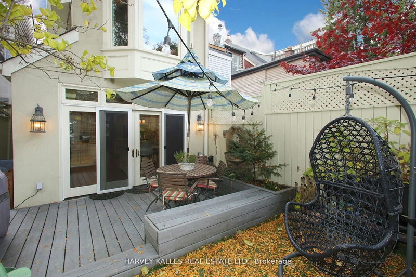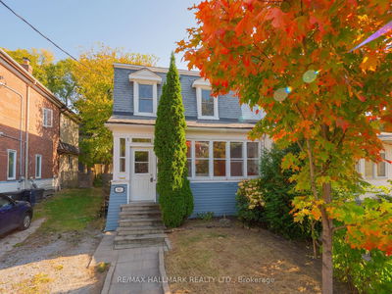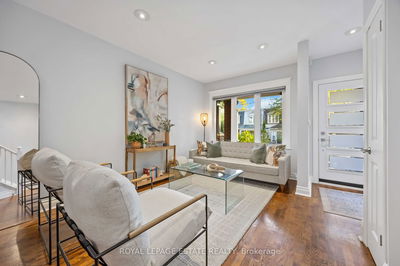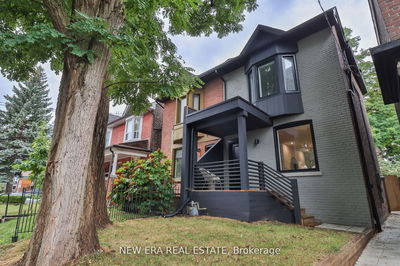Historic Cabbagetown Victorian on Sought after Quiet Street. Stunning Weenan Renovation with 4 full level addition off the back that Architecturally mirrors the Facade of the home, 2734 sq ft of total living space on all levels. High end finishes throughout include the Bellini kitchen/breakfast/office custom cabinetry, Cambria Quartz Counters, Hardwood floor throughout, Custom oak railings and Newel Posts. Breakfast Room with Island, Fireplace and Walkout to Private Yard.The Primary retreat boasts Waterworks polished chrome claw foot tub, heated floors, 2 Mirrored Double French Door Closets.Vaulted Ceiling, Double French Door Walk out to balcony nestled in amongst the trees. Sun filled Den with Mezzanine overlooks the spacious office with Juliet Balcony. Temperature controlled Wine Cellar. New Carport Roller Door. Can convert back to 2 car parking. New Front Porch with Privacy Wall and Under Storage. Cobble Stone walkway. Walk to Transit, Parks, Local Shops and Restaurants and city core.
부동산 특징
- 등록 날짜: Thursday, March 14, 2024
- 가상 투어: View Virtual Tour for 52 Salisbury Avenue
- 도시: Toronto
- 이웃/동네: Cabbagetown-South St. James Town
- 중요 교차로: Sackville St & Salisbury
- 전체 주소: 52 Salisbury Avenue, Toronto, M4X 1C4, Ontario, Canada
- 거실: Fireplace, Hardwood Floor, Large Window
- 주방: Renovated, Cork Floor, Quartz Counter
- 가족실: Double Closet, Cork Floor, Large Window
- 리스팅 중개사: Harvey Kalles Real Estate Ltd. - Disclaimer: The information contained in this listing has not been verified by Harvey Kalles Real Estate Ltd. and should be verified by the buyer.

