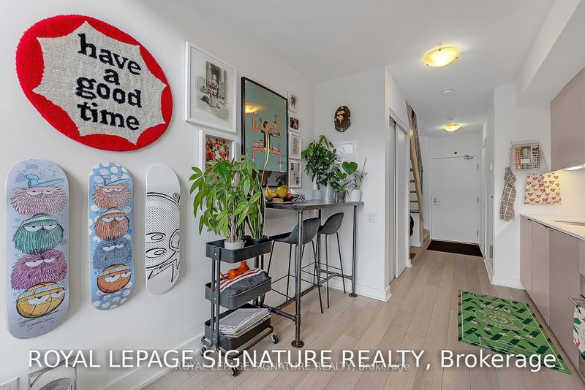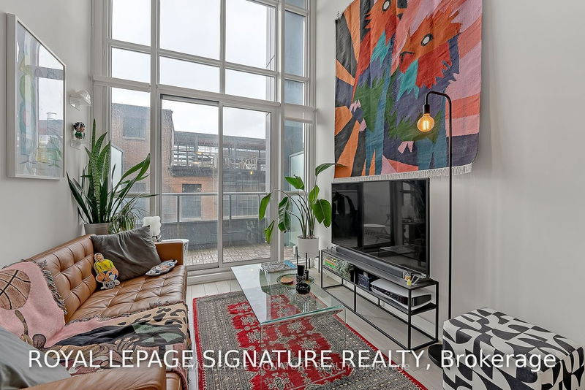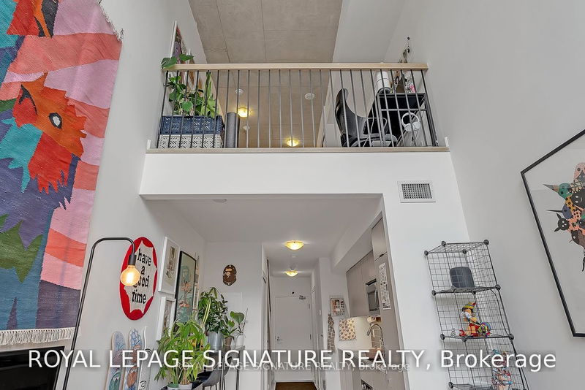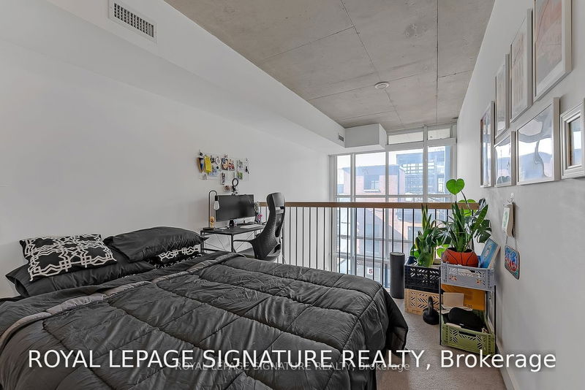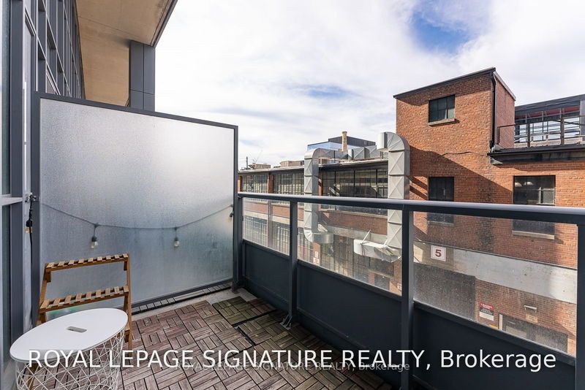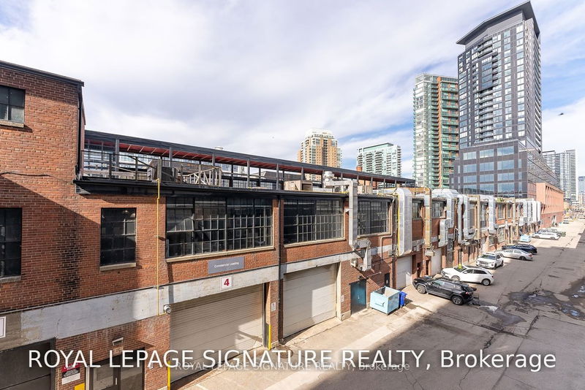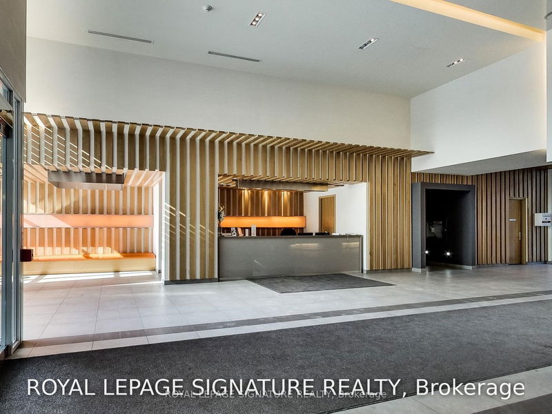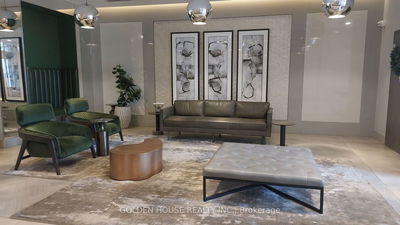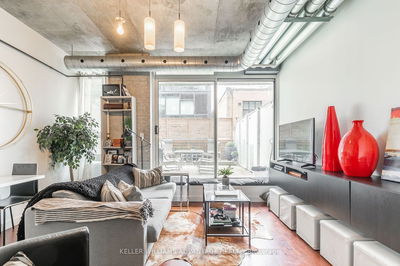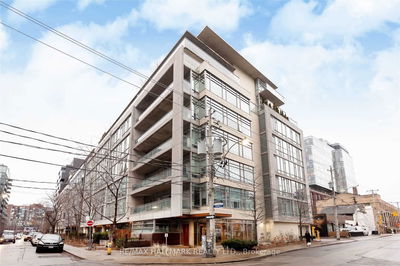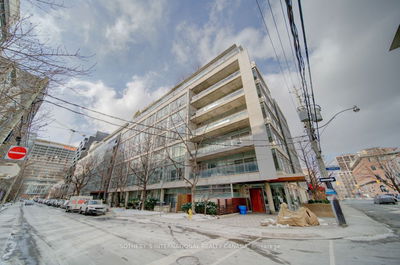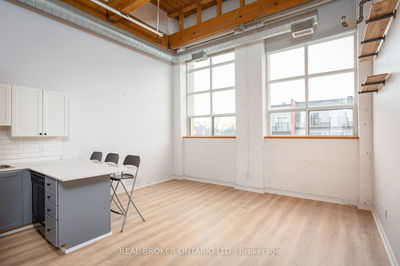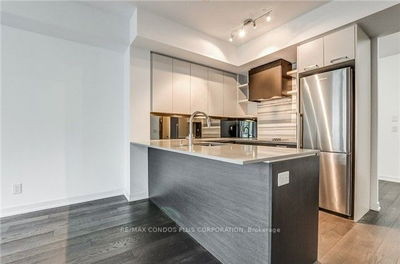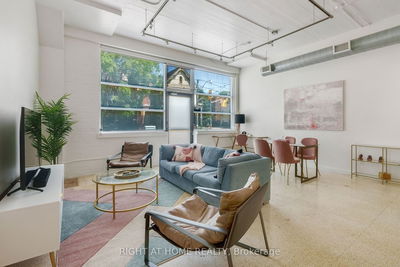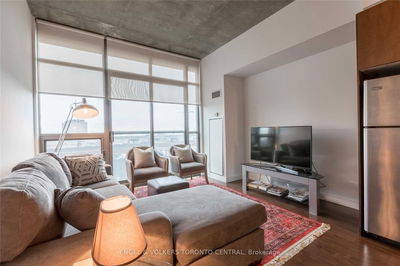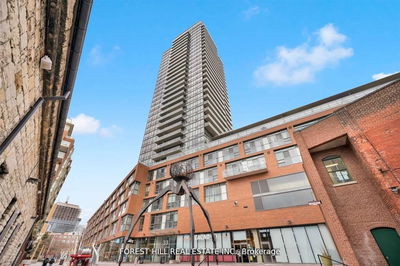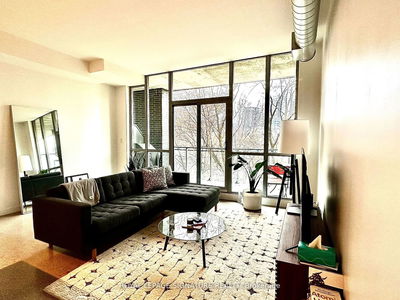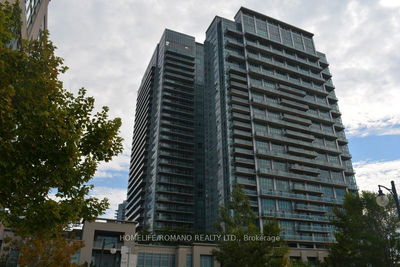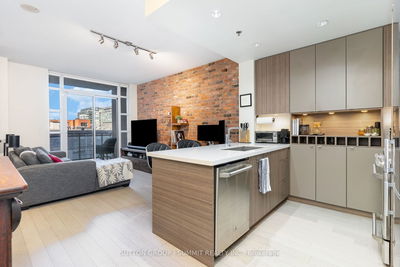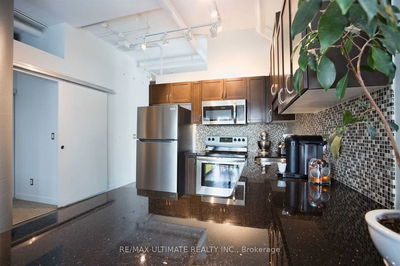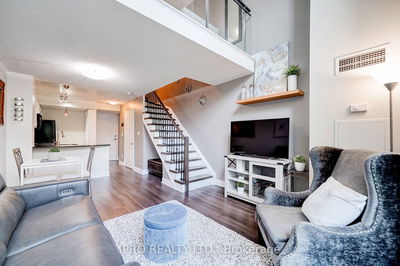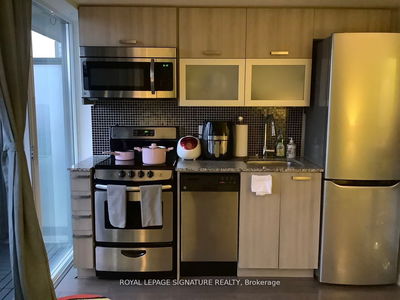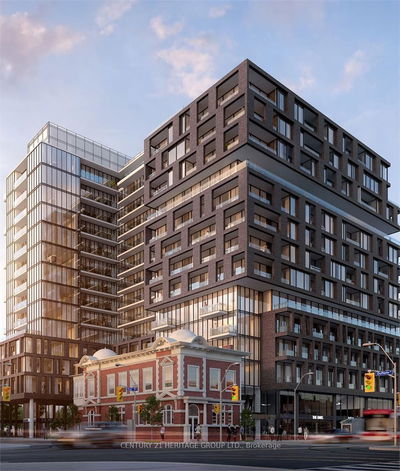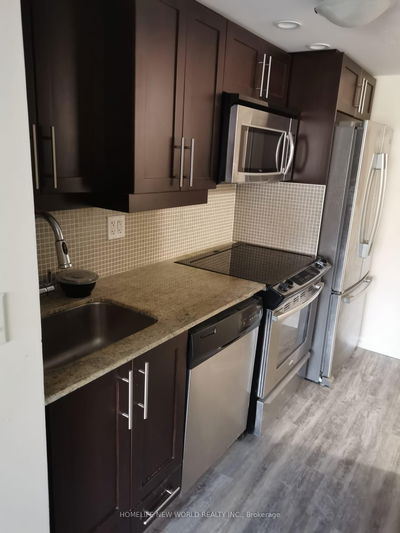A Liberty Market Lofts Gem! This Design Magazine-Worthy 2-Storey Loft Offers An Open Concept 1 Bed Floor Plan With Soaring 17Ft Ceilings In The Living Room, 2-Storey Floor-To-Ceiling Windows With Electric Blinds, Gorgeous Scandinavian-Style Laminate, European Integrated Appliances, Quartz Counters, Back Splash & A Main Floor Powder Room. Lights Pours In To The Open Concept Living/Dining Space - Your Dream Entertainment Setup Awaits You! The Second Floor Primary Loft Suite Is Super Sweet & Fits Your Big Bed, Desk & Has Room To Spare - Featuring Plush Carpet, Two Double Closets & An Extra-Large Spa-Style 4-Piece Ensuite. Enjoy A Glass Of Wine On The Balcony Which Is Decked With Stylish Tiles - There's Plenty Of Room To Gather With Friends In The Warmer Months. Includes 1 Storage Locker & 1 Underground Parking Spot!
부동산 특징
- 등록 날짜: Thursday, March 14, 2024
- 도시: Toronto
- 이웃/동네: Niagara
- 중요 교차로: East Liberty St/Atlantic Ave
- 전체 주소: 322-5 Hanna Avenue, Toronto, M6K 0B3, Ontario, Canada
- 거실: Window Flr To Ceil, Open Concept, W/O To Balcony
- 주방: Backsplash, B/I Appliances, 2 Pc Bath
- 리스팅 중개사: Royal Lepage Signature Realty - Disclaimer: The information contained in this listing has not been verified by Royal Lepage Signature Realty and should be verified by the buyer.










