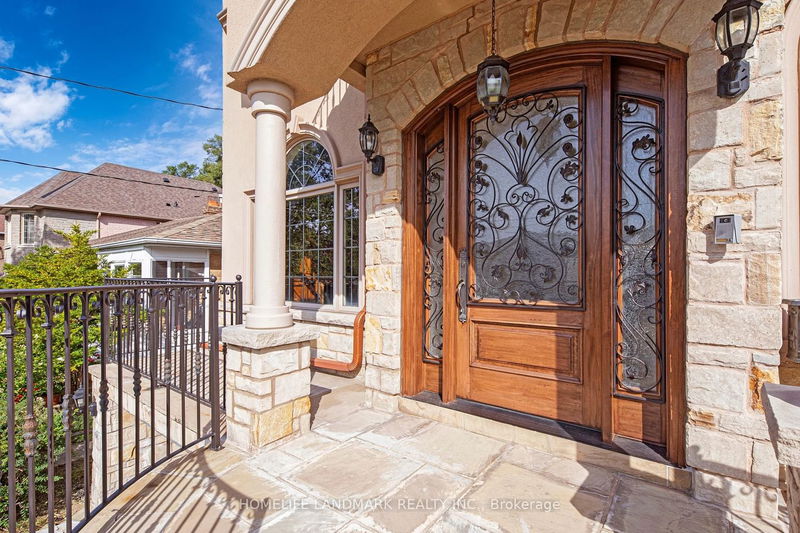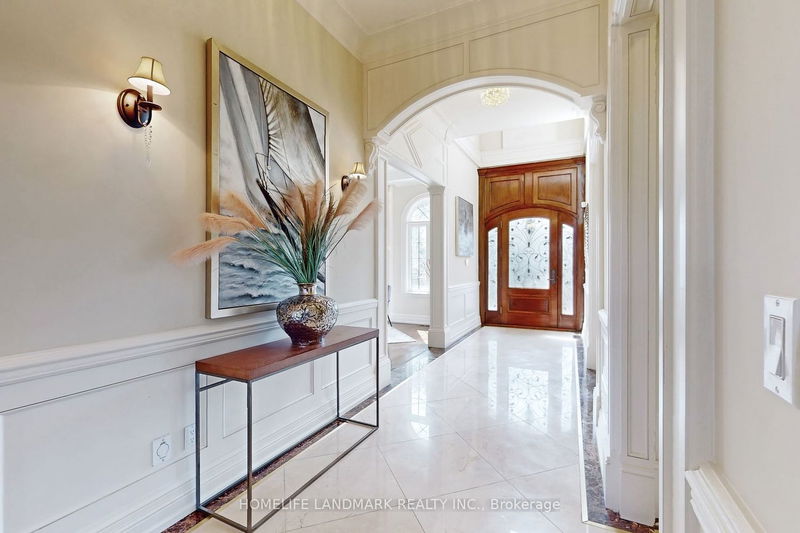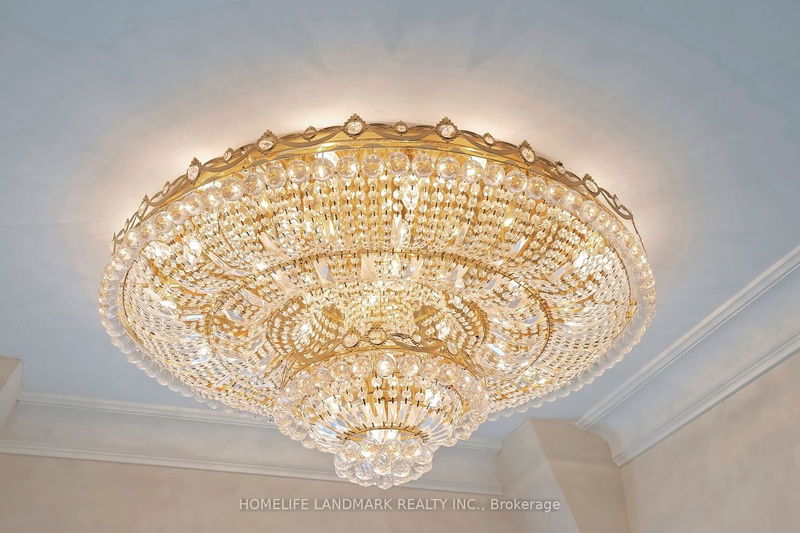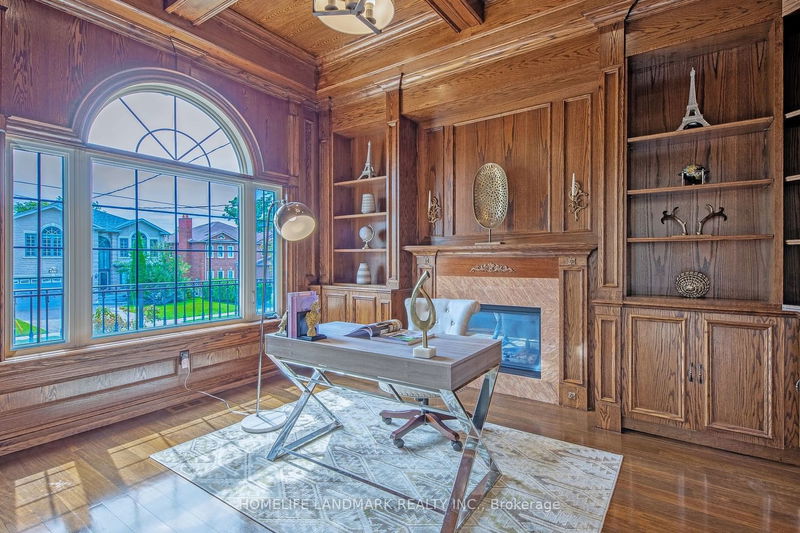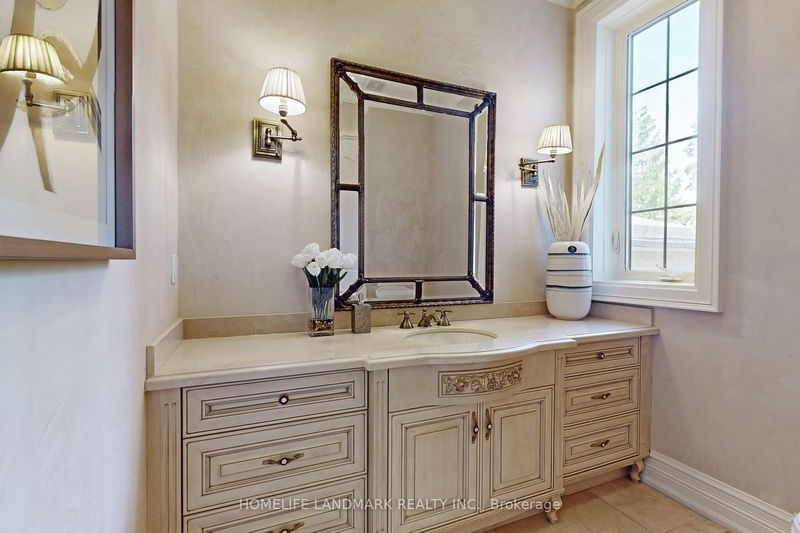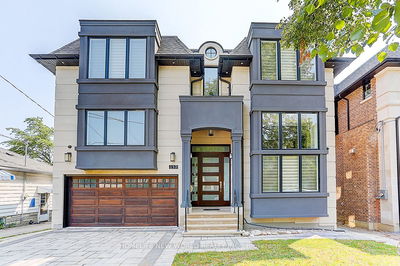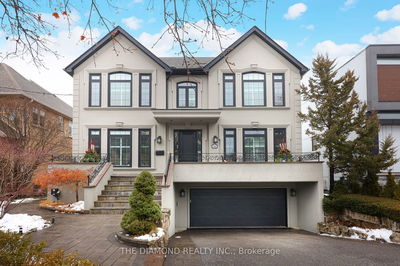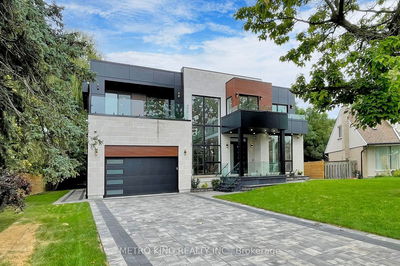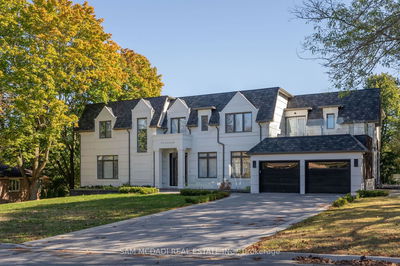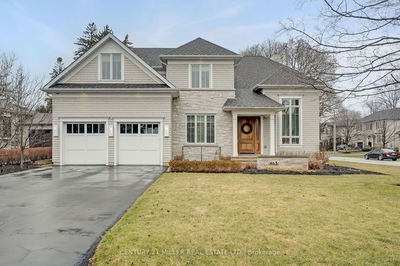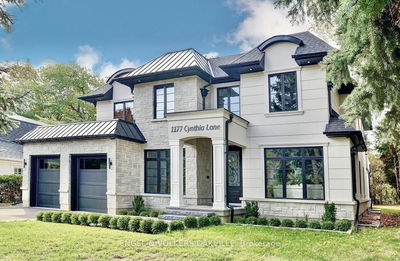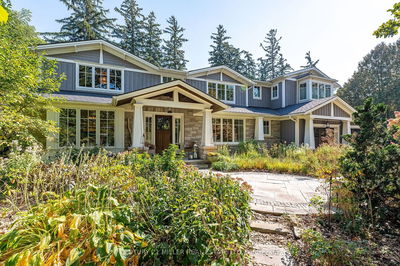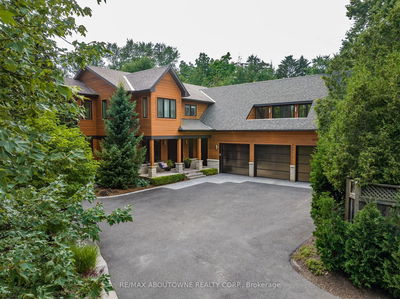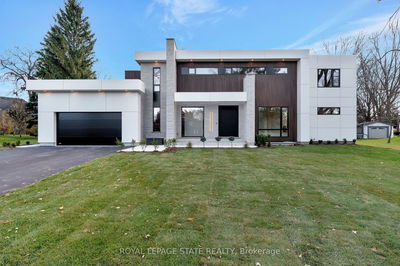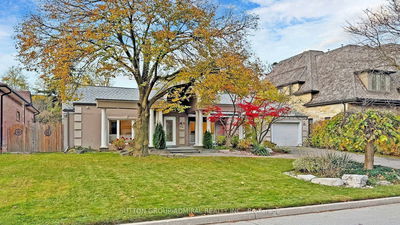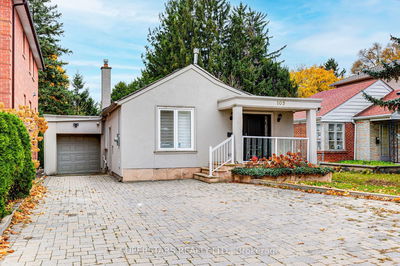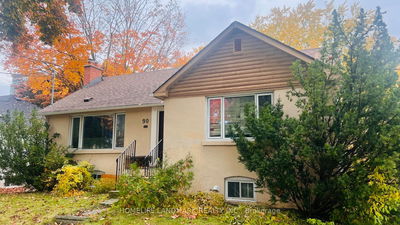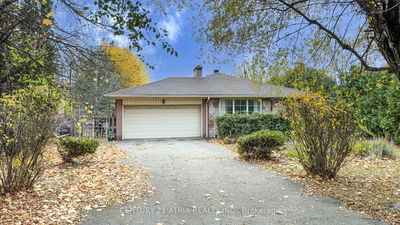Luxury Custom Home W/ Craftsmanship To Details. 11' Main Floor & 9' Basement* Elevator On 3 Levels * 4 Skylights.5 Gas Fireplace, Excellent Layout, Over 5100 Sqft Of Living Space! Extensive Trim Work& Wainscotting, Oak, Hardwood Marble Floor & Bronz Floors! Crown Moulding,Coffered Ceiling, Dream Kitchen W S/S Backsplash& Granite C/Tops.*Wrought Iron Pickets W/Oak Handrail* Butler Quarter/Bar.Professional Finished In-Law Apartment W/2 Br & 2 Bath, W/O W/Sep Entrance! Interlocking Stone Driveway, Very Large Deck.3 Hand Crafted Marble Mantel! Solid Mahogany Door refreshed. Grand Hallway W/Marble Flooring. Stunning curb view with no sidewalk. Don't forgot to view the video and 3d tour!
부동산 특징
- 등록 날짜: Sunday, March 17, 2024
- 가상 투어: View Virtual Tour for 320 Spring Garden Avenue
- 도시: Toronto
- 이웃/동네: Willowdale East
- 중요 교차로: Bayview/Sheppard
- 전체 주소: 320 Spring Garden Avenue, Toronto, M2N 3H3, Ontario, Canada
- 거실: Gas Fireplace, Combined W/Dining, Open Concept
- 주방: Marble Floor, Granite Counter, Pot Lights
- 가족실: Gas Fireplace, Hardwood Floor, Moulded Ceiling
- 거실: Gas Fireplace, Above Grade Window, Moulded Ceiling
- 주방: Granite Counter, Above Grade Window, Pot Lights
- 리스팅 중개사: Homelife Landmark Realty Inc. - Disclaimer: The information contained in this listing has not been verified by Homelife Landmark Realty Inc. and should be verified by the buyer.



