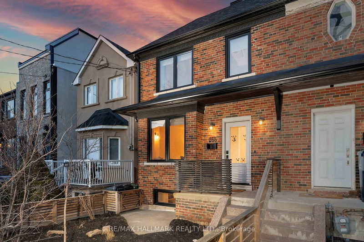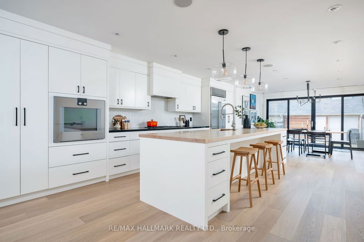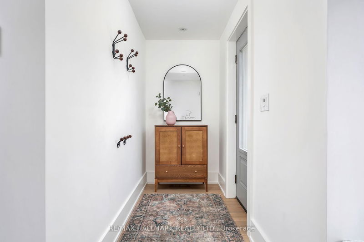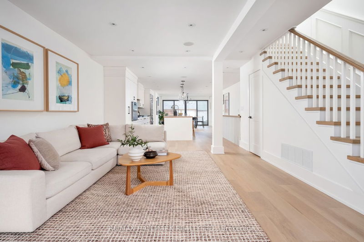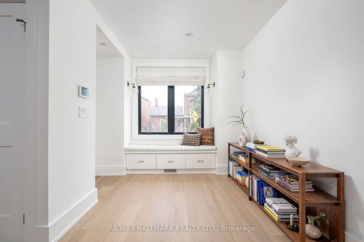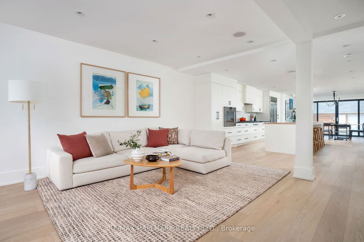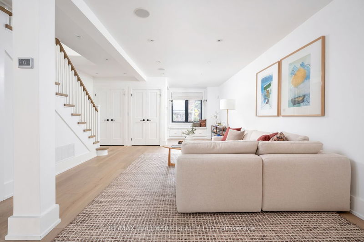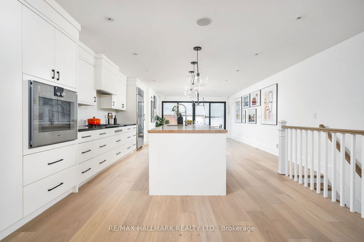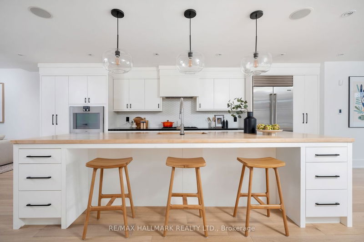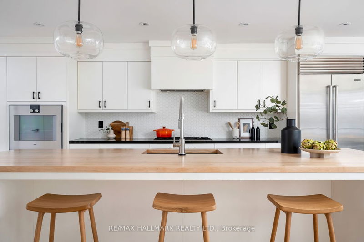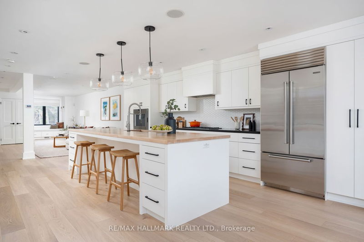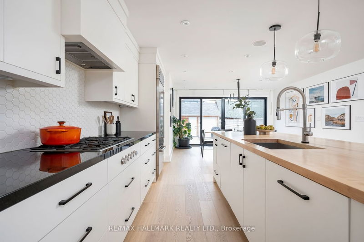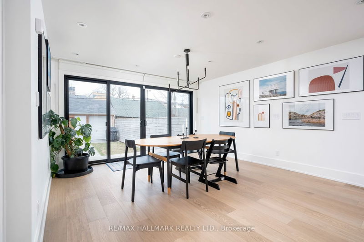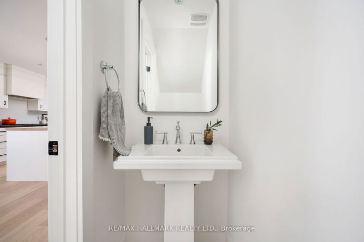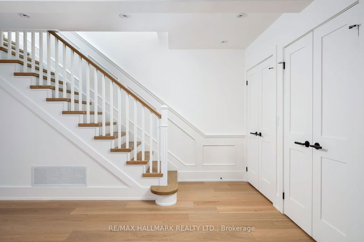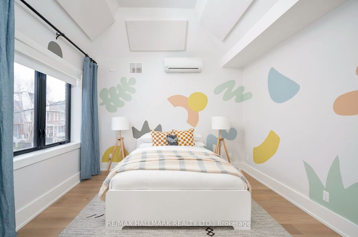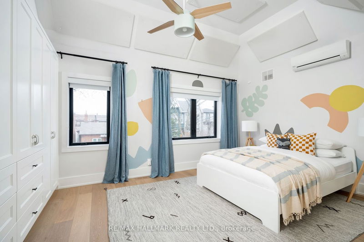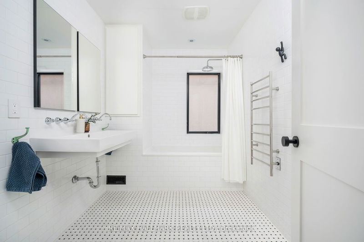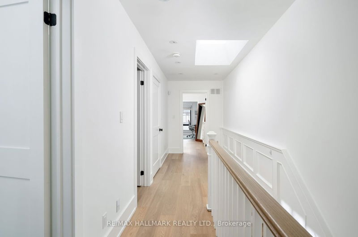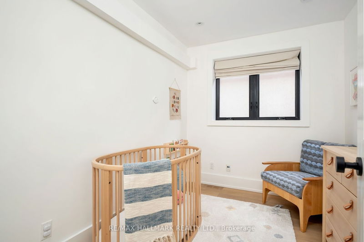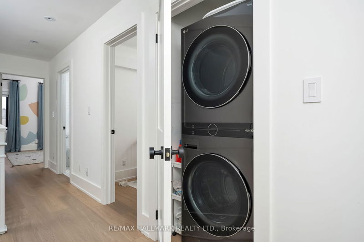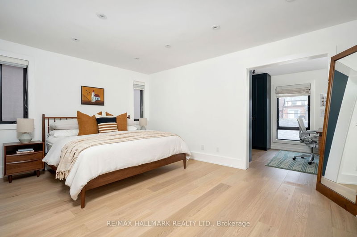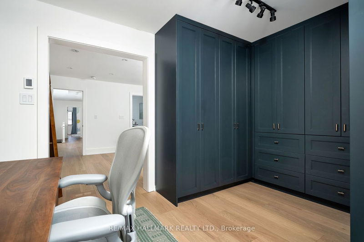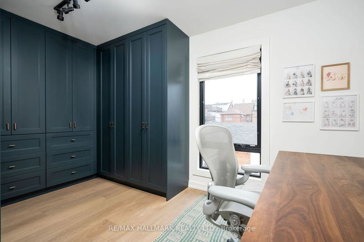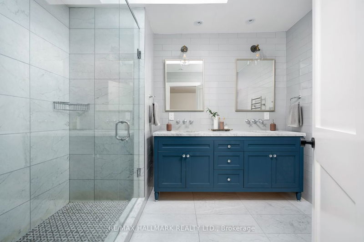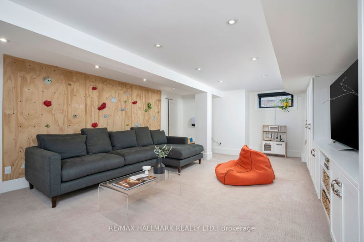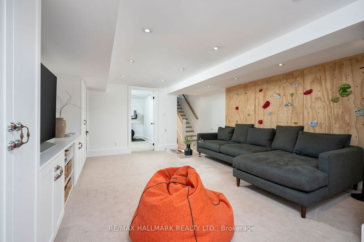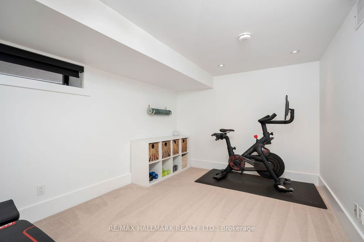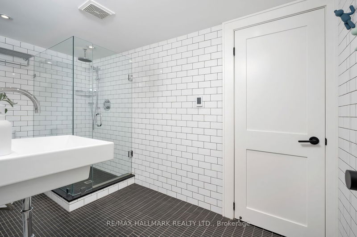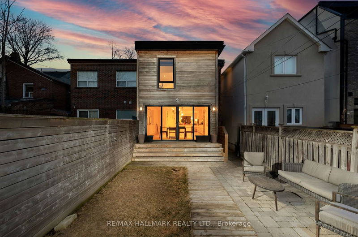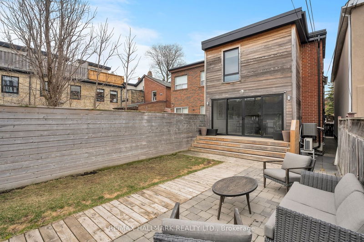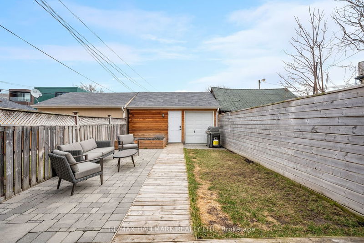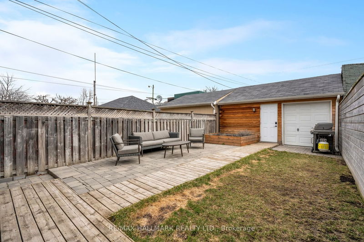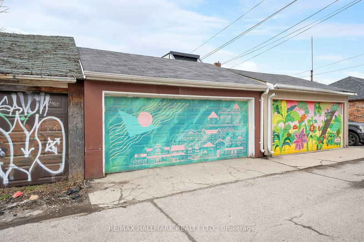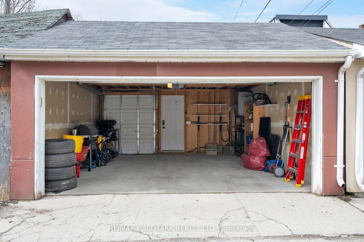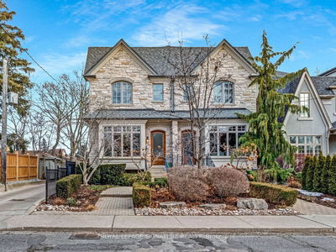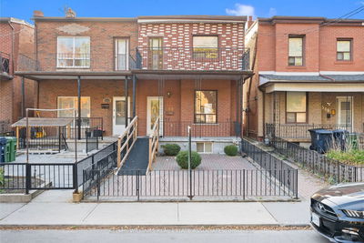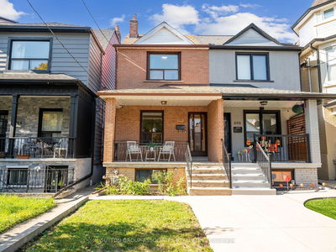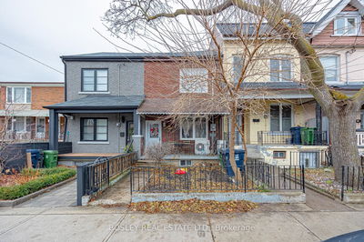This modern family home is a masterpiece of thoughtful design. Extended, renovated and beautifully maintained, 265 Euclid Avenue spans over 2000 square feet above grade with another 700 square feet (approx) in the bright and spacious lower level. 3+1 bedrooms, 3.5 bathrooms, a detached 20 foot wide 2 car laneway garage, and a whole lot of amazing. With beautiful wide plank white oak flooring throughout, the open-concept main floor is bathed in light from the east and west. Designed with great flow and perfect for hosting large gatherings. The chef's kitchen is equipped with top-of-the line appliances and a 10.5 foot long centre island. The dining room overlooks the deep backyard through a 4 pane window wall with sliders. Upstairs, the 2nd floor primary retreat is serene, with a grand dressing room, extra space for a home office or Peloton and a hotel-like ensuite bathroom. The lower level is perfect for movie nights in the large family room with attached extra bedroom.
부동산 특징
- 등록 날짜: Monday, March 18, 2024
- 가상 투어: View Virtual Tour for 265 Euclid Avenue
- 도시: Toronto
- 이웃/동네: Trinity-Bellwoods
- 중요 교차로: Dundas St. W And Euclid Ave
- 전체 주소: 265 Euclid Avenue, Toronto, M6J 2K1, Ontario, Canada
- 거실: Hardwood Floor, Open Concept, Pot Lights
- 주방: Hardwood Floor, Centre Island
- 가족실: Broadloom, Window, B/I Bookcase
- 리스팅 중개사: Re/Max Hallmark Realty Ltd. - Disclaimer: The information contained in this listing has not been verified by Re/Max Hallmark Realty Ltd. and should be verified by the buyer.

