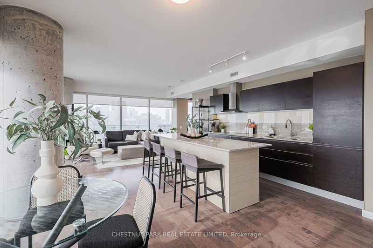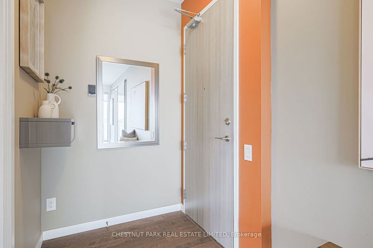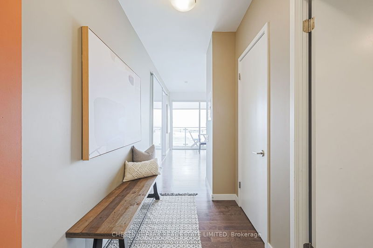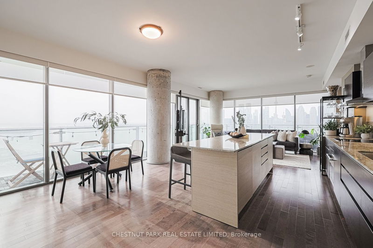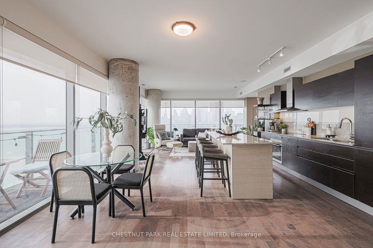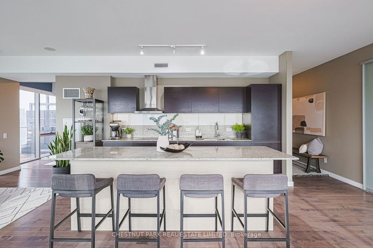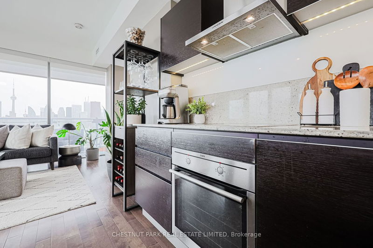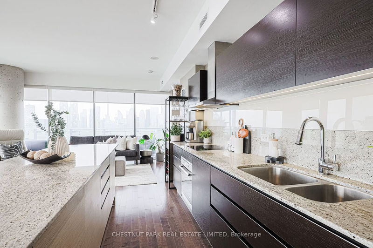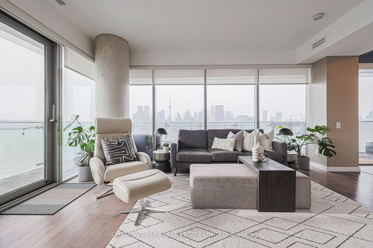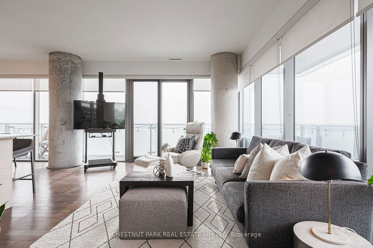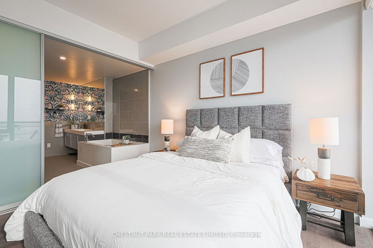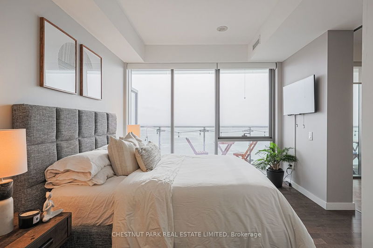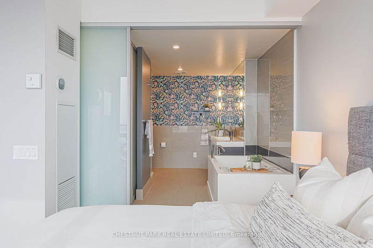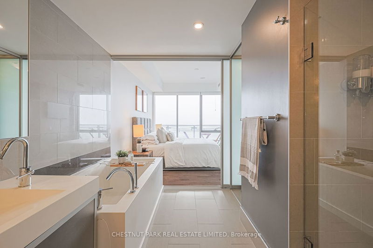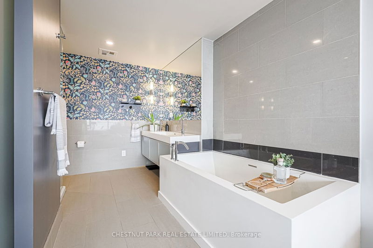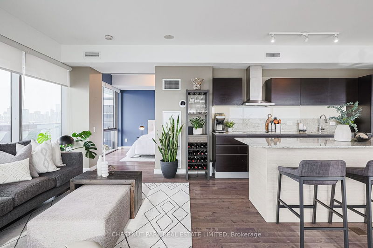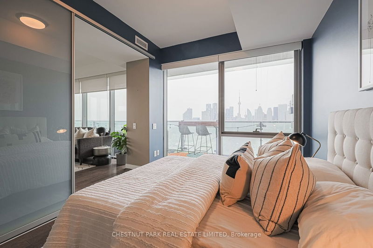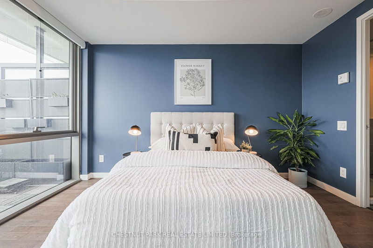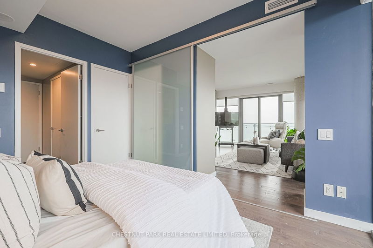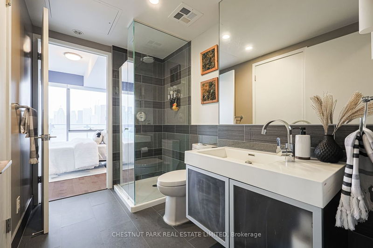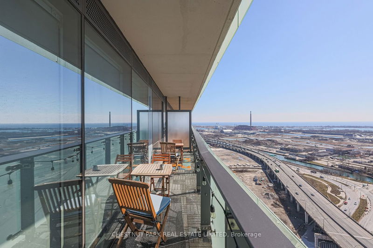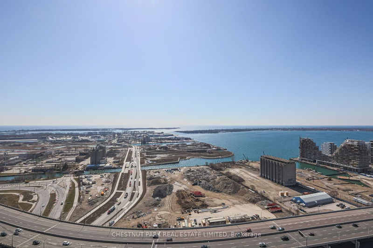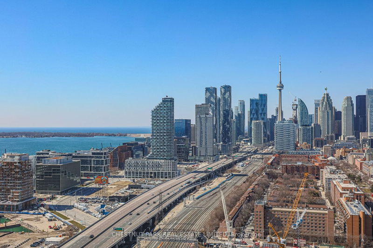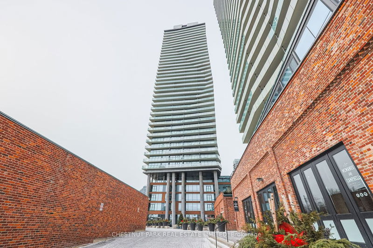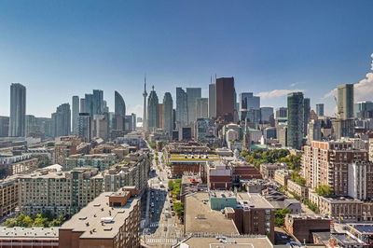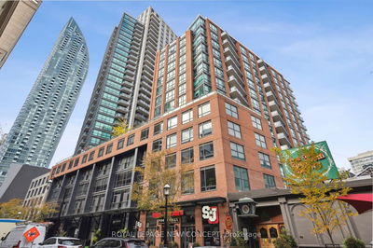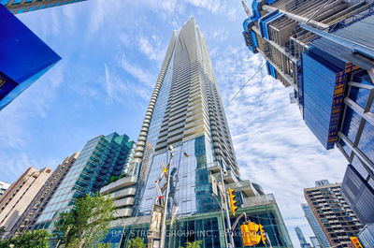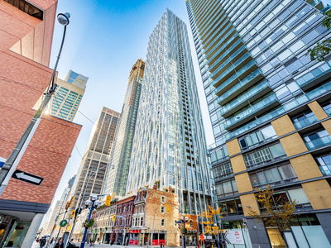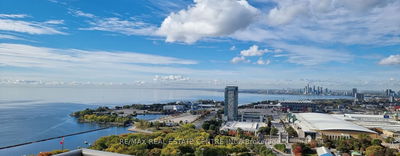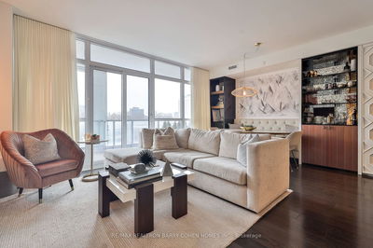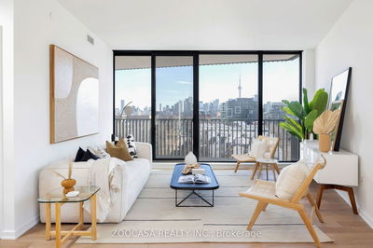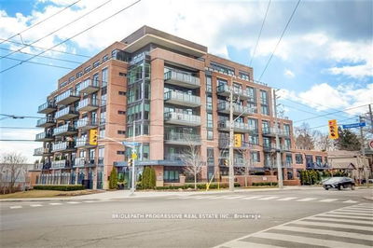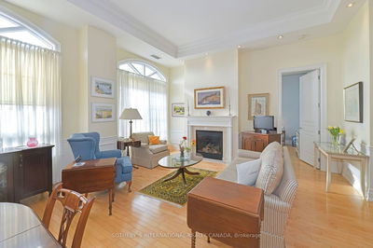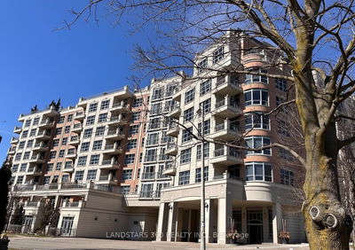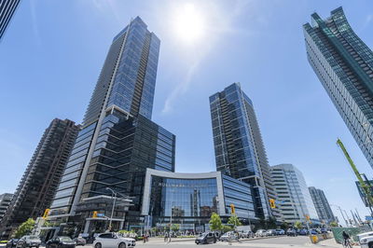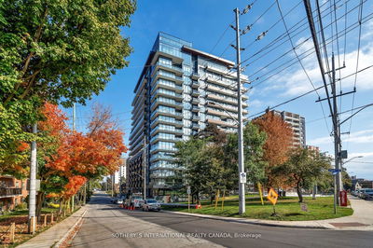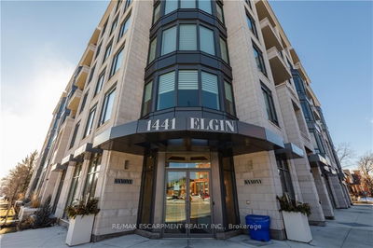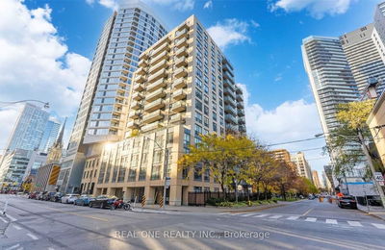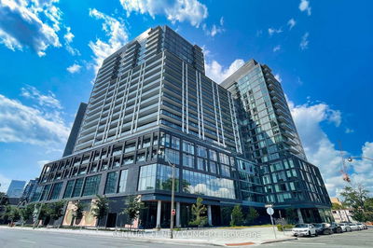Stunning corner unit with forever views in the Distillery's "Clear Spirit" building. This fantastic unit offers 1,070 sq. ft. of exquisite interior living space, plus a 375 sq. ft. wrap-around balcony with awe-inspiring south and west views over both lake and city. Floor to ceiling windows bring in plenty of natural light. The gorgeous contemporary kitchen features a centre island, custom cabinets and stone counters. Combined with the open concept living and dining areas, it's a perfect place for entertaining. The split 2-bedroom floor plan provides for the optimum in privacy, and both bedrooms enjoy a full ensuite bath. The primary bedroom boasts a walk-in closet and spa-inspired bathroom with soaker tub. Engineered hardwood floors throughout the unit. Smart home equipped bedroom blinds and thermostats. Steps to restaurants, cafes and all the historic Distillery District has to offer. Close to the downtown core, with easy access to the TTC, Gardiner Expressway and Don Valley Parkway.
부동산 특징
- 등록 날짜: Tuesday, March 19, 2024
- 가상 투어: View Virtual Tour for 3207-70 Distillery Lane
- 도시: Toronto
- 이웃/동네: Waterfront Communities C8
- 전체 주소: 3207-70 Distillery Lane, Toronto, M5A 0E3, Ontario, Canada
- 거실: Hardwood Floor, W/O To Balcony, Open Concept
- 주방: Hardwood Floor, Centre Island, B/I Appliances
- 리스팅 중개사: Chestnut Park Real Estate Limited - Disclaimer: The information contained in this listing has not been verified by Chestnut Park Real Estate Limited and should be verified by the buyer.

