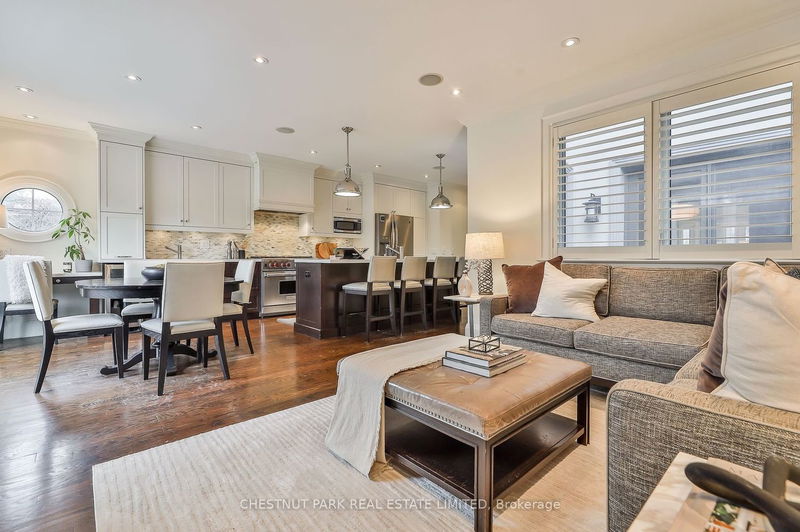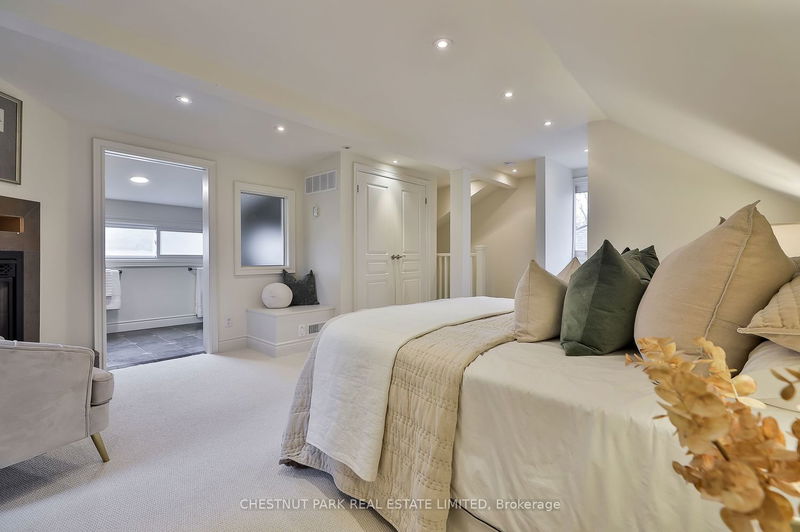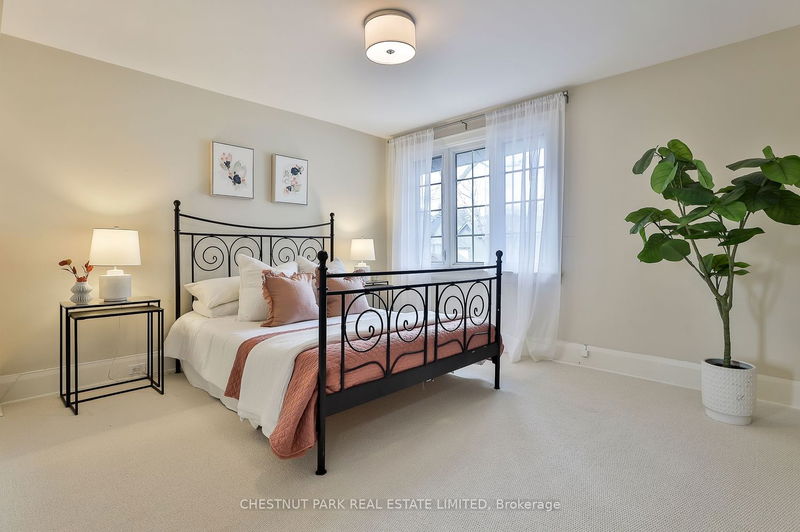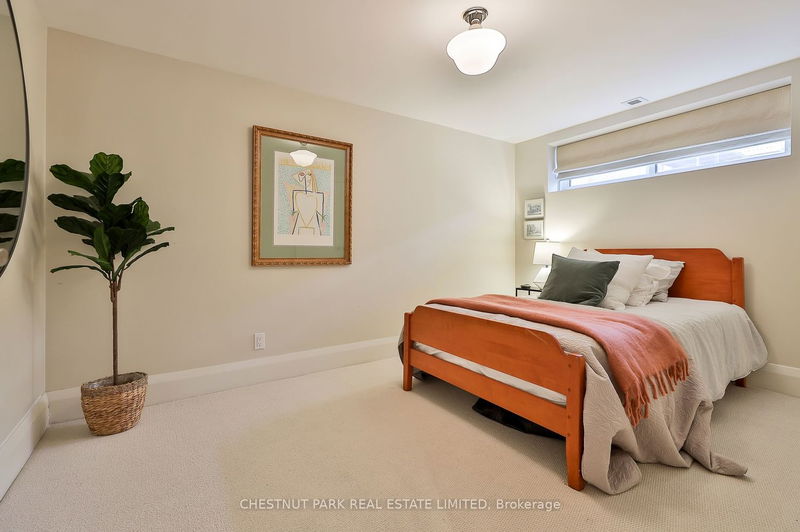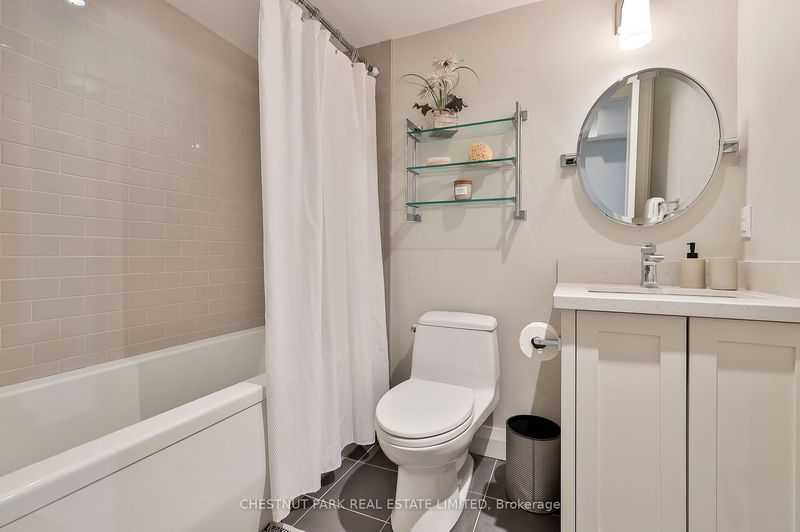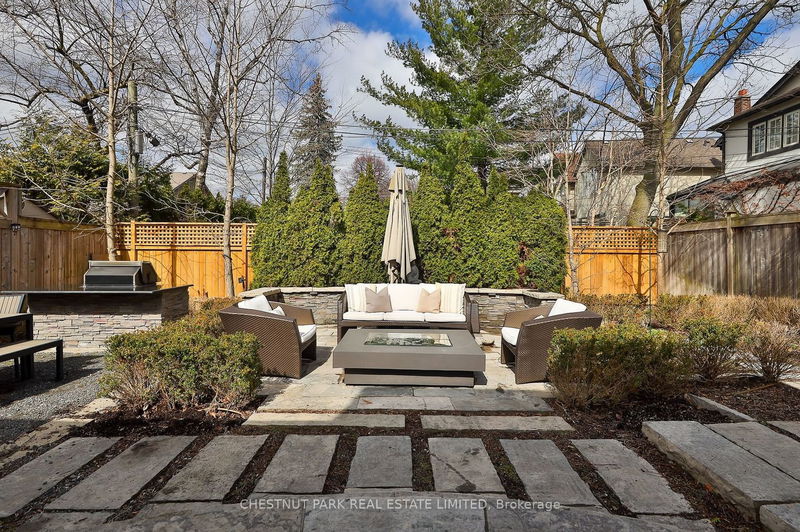Coveted Chaplin Estates! 5 Bdrm, 4 Bath residence featuring a 2013 reno by Stacy McLellan Interiors and Daniel Johnson Architects, adding a 2 storey extension.The lower level was also expanded. Boasting almost 2900 SF above grade, this light filled home exudes timeless elegance. The inviting living and dining rooms beckon. The bespoke chef's kitchen has a large island w/seating for four, walks out to yard & is open to the family room which has a custom built-in media centre. The upper two floors host 5 well sized bdrms including a reno'd 3rd floor primary retreat w/gas fireplace & a spa-like ensuite bath w/heated limestone flooring. Sep entry to partially fin'd lower level & add'n w/in-floor heating, laundry, 4 piece bathroom & bdrm. The backyard is an oasis, complete with custom stonework, built-in BBQ station & Restoration Hardware fire table. Turnkey offering with quality upgrades throughout. Nestled on a beautifully landscaped 40'x110' lot w/private drive & parking for 3 cars.
부동산 특징
- 등록 날짜: Wednesday, March 20, 2024
- 가상 투어: View Virtual Tour for 62 Chaplin Crescent
- 도시: Toronto
- 이웃/동네: Yonge-Eglinton
- 중요 교차로: Yonge And Davisville
- 전체 주소: 62 Chaplin Crescent, Toronto, M5P 1A3, Ontario, Canada
- 거실: Hardwood Floor, B/I Bookcase, Bay Window
- 주방: Breakfast Area, Quartz Counter, W/O To Yard
- 가족실: Hardwood Floor, Open Concept, O/Looks Backyard
- 리스팅 중개사: Chestnut Park Real Estate Limited - Disclaimer: The information contained in this listing has not been verified by Chestnut Park Real Estate Limited and should be verified by the buyer.


















