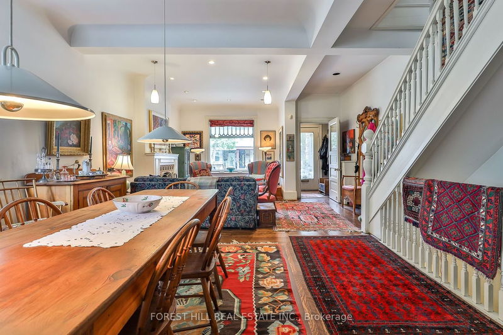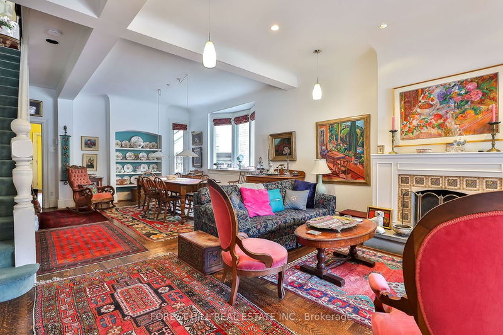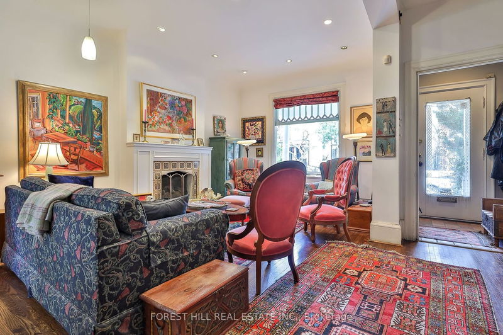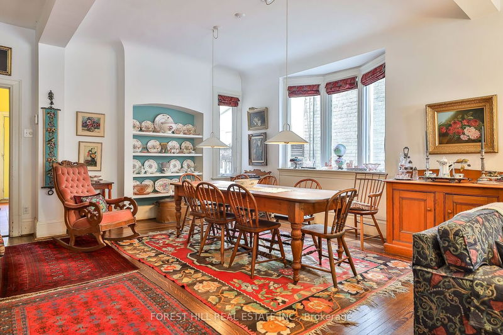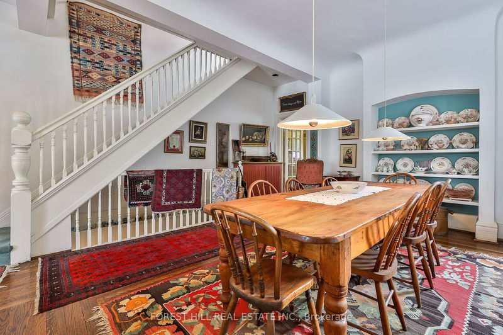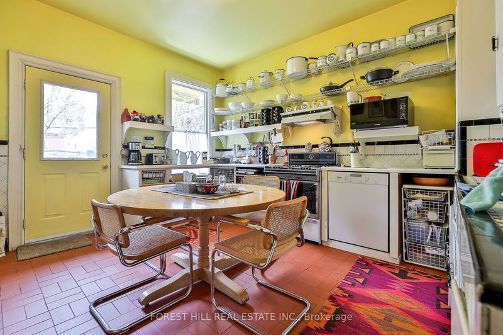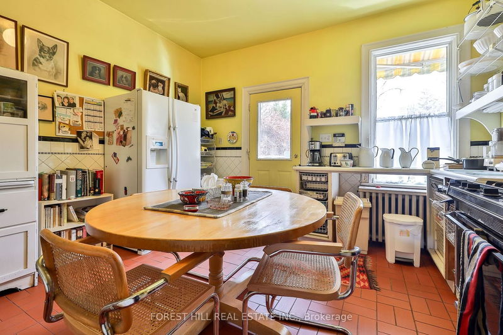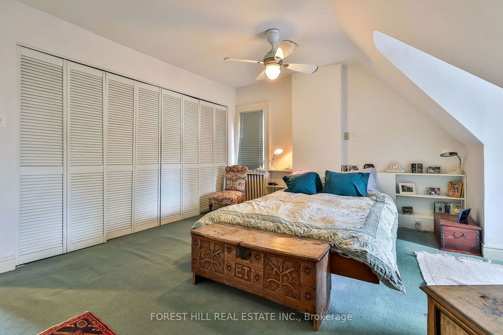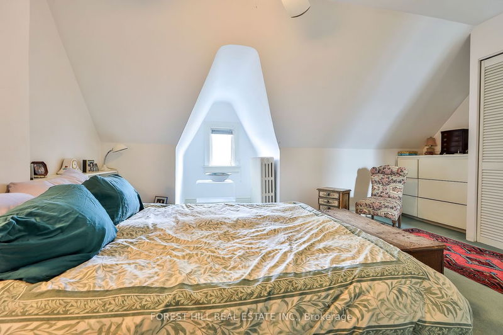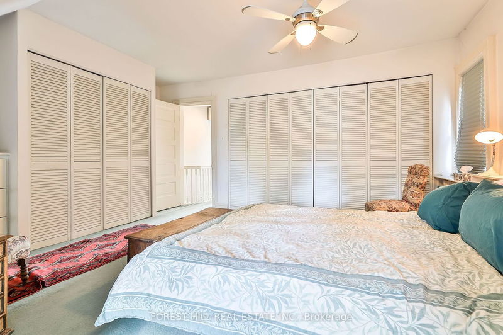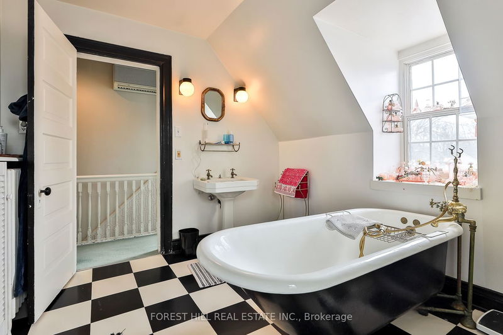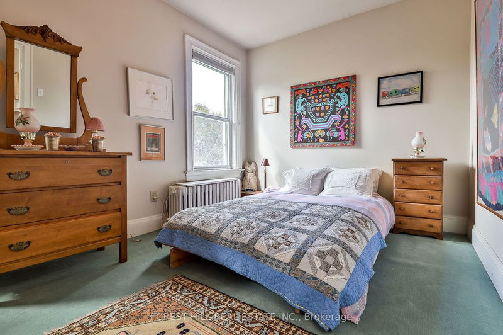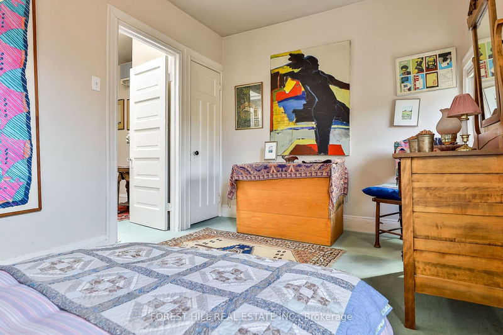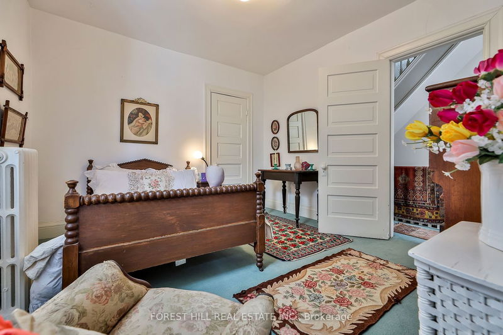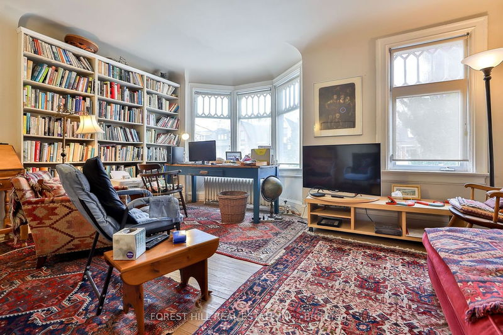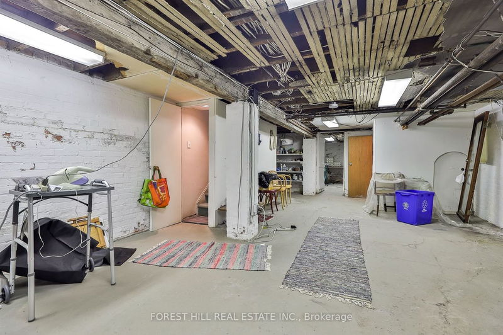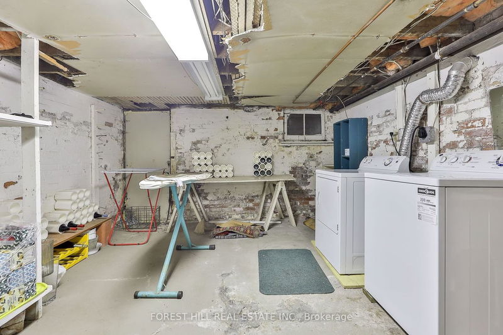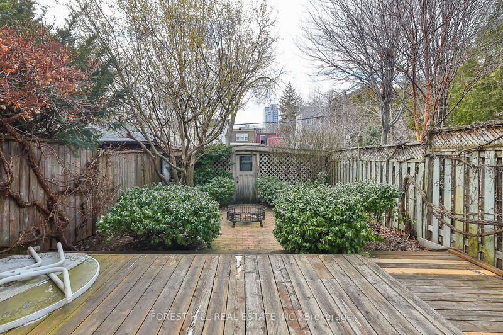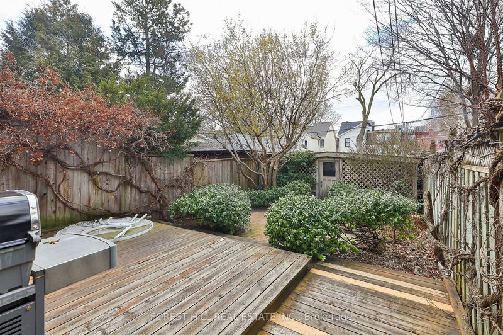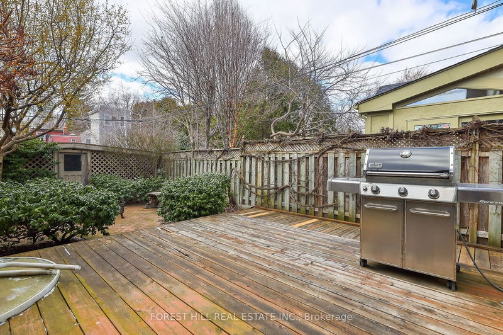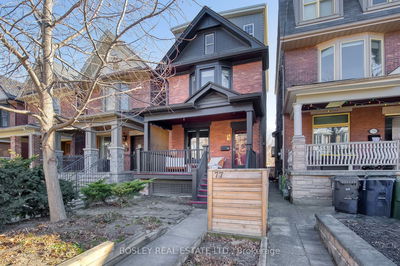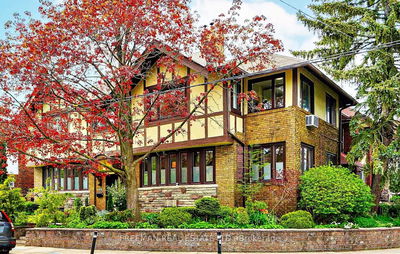Welcome to 268 Major Street, a stunning, detached 3 storey Victorian in the coveted South Annex enclave. The expansive living and dining space boasts soaring ceilings and an abundance of natural light, highlighting the immense charm and warmth of this rare beauty. Leaded windows, wood bannisters and floors, bay window and beautiful gas fireplace are complimented by recessed and pendant lighting and architectural details. The bright, retro kitchen is replete with character and has a walk-out to the west facing deck, rear garden oasis and two car garage. The second level boasts three spacious bedrooms, one being a study/bedroom with built in bookshelf and fireplace. A 3-piece bathroom is located on the second level. The third level features the primary bedroom and a fabulous 4-piece bathroom with clawfoot soaker tub, glistening light and lots of storage. This magical home can be appreciated as is or will welcome your modern touches.
부동산 특징
- 등록 날짜: Monday, March 25, 2024
- 도시: Toronto
- 이웃/동네: University
- 중요 교차로: Bloor Street And Spadina Ave
- 전체 주소: 268 Major Street, Toronto, M5S 2L6, Ontario, Canada
- 거실: Fireplace, Wood Floor, Recessed Lights
- 주방: Tile Floor, W/O To Deck, Large Window
- 리스팅 중개사: Forest Hill Real Estate Inc. - Disclaimer: The information contained in this listing has not been verified by Forest Hill Real Estate Inc. and should be verified by the buyer.


