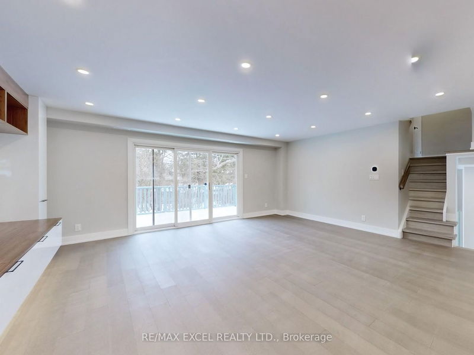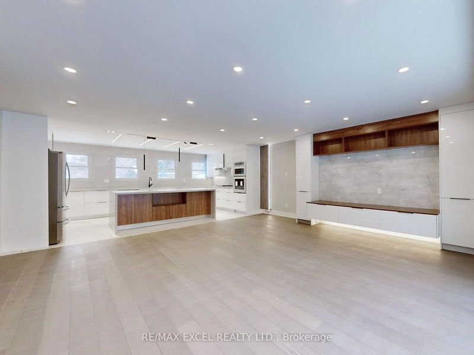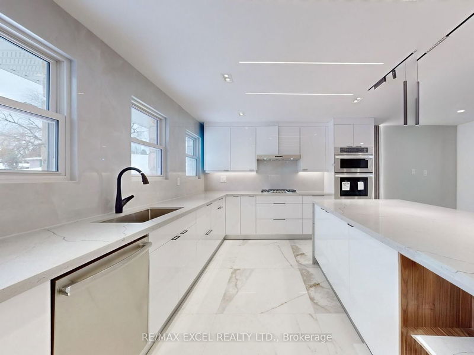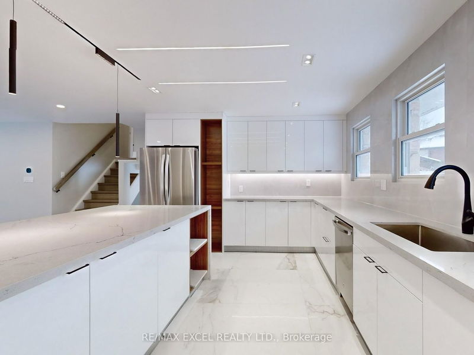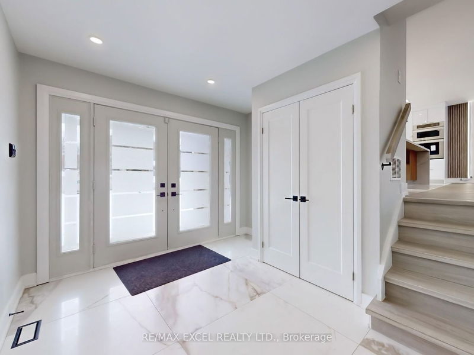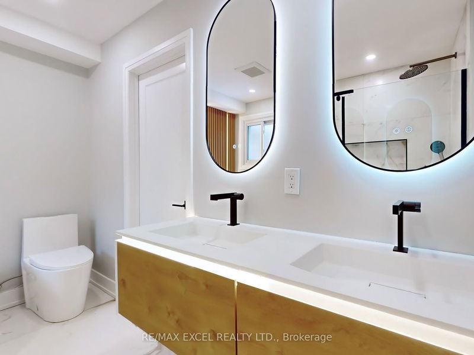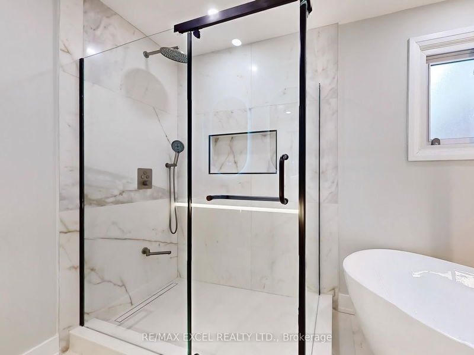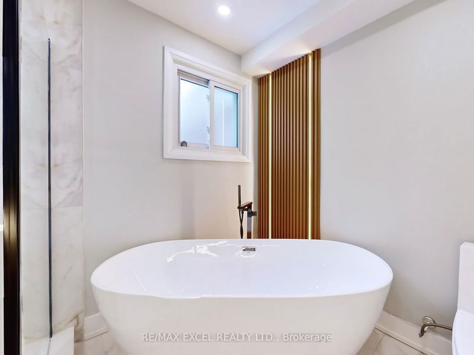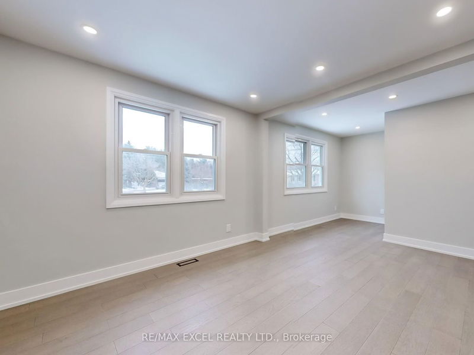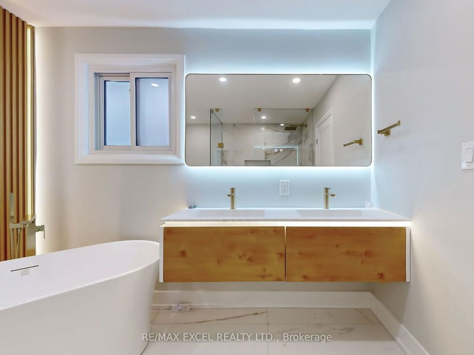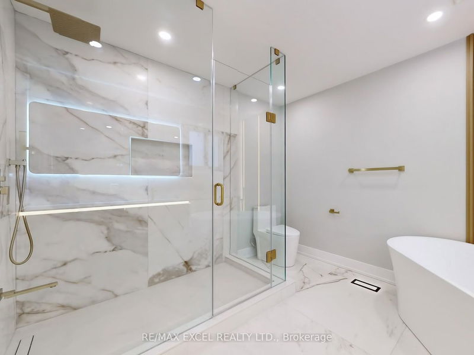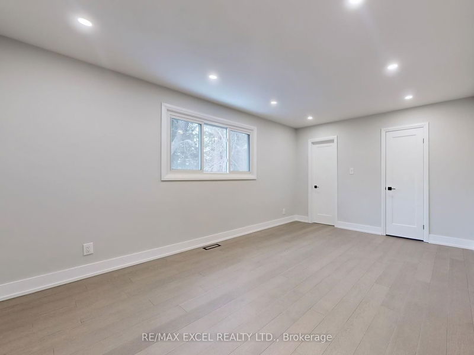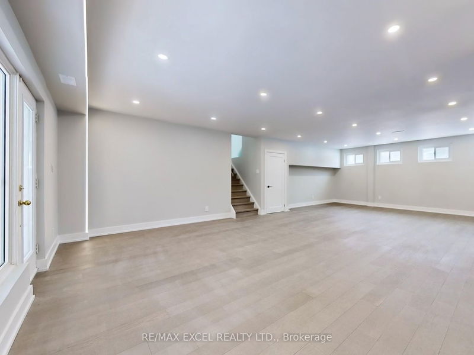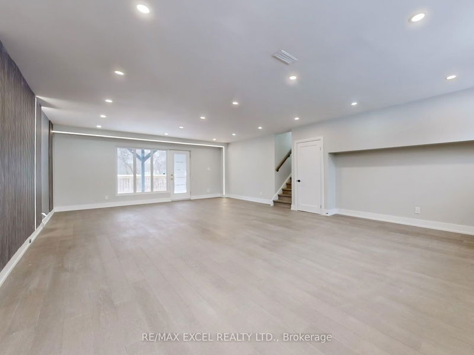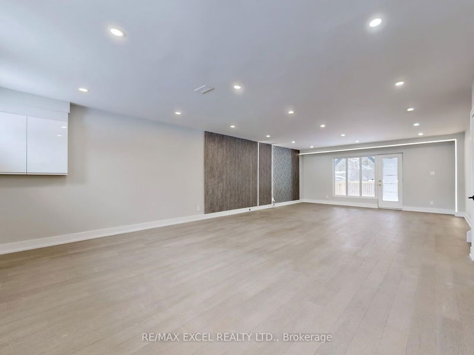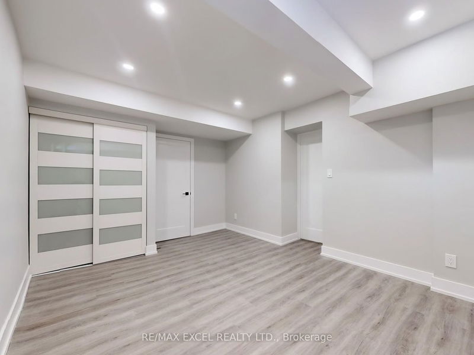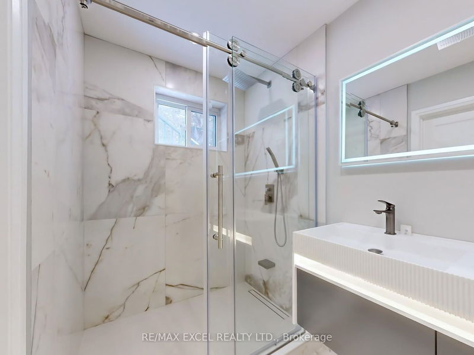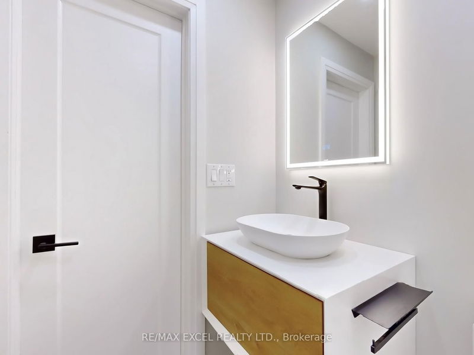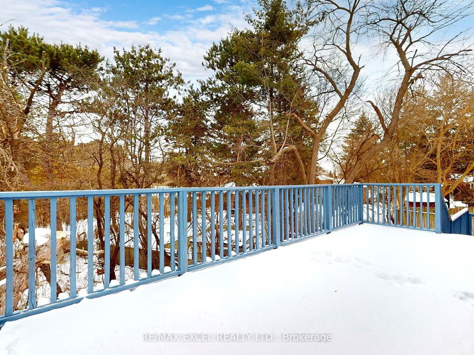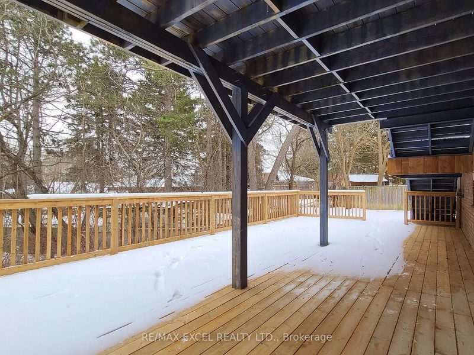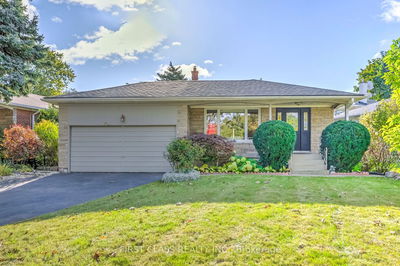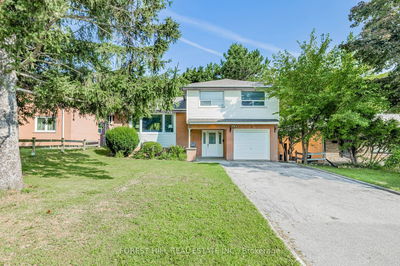Welcome to 15 Rubicon Crt, A Full Top-To-Bottom Reno Sitting On A Premium Ravine Lot At The End Of A Quiet Cul-De-Sac. Bright & Spacious Open Concept Layout W/ Modern & Elegant Finishes. A True Chef's Kitchen W/ Premium Stone Counters, Massive Centre Island & Cabinets & Counterspace Galore. 4 Large Bedrooms All W/ Stylish Ensuites. Large Living & Dining Space W/ Built-In Cabinets, Huge Family/Rec Room W/ Feature Wall. Multiple Walkouts To Two-Tiered Deck Overlooking Backyard W/ Separate Entrance. Extra Deep Driveway W/ New Interlock Allows Parking For 6 Cars. Minutes To TTC, Upscale Shops, Parks and Excellent Schools.
부동산 특징
- 등록 날짜: Monday, March 25, 2024
- 가상 투어: View Virtual Tour for 15 Rubicon Court
- 도시: Toronto
- 이웃/동네: Newtonbrook East
- 중요 교차로: Bayview/Cummer
- 전체 주소: 15 Rubicon Court, Toronto, M2M 3P7, Ontario, Canada
- 주방: Modern Kitchen, Centre Island, Stone Floor
- 주방: Pot Lights, B/I Bookcase, O/Looks Backyard
- 가족실: Combined W/Rec, W/O To Deck, Hardwood Floor
- 리스팅 중개사: Re/Max Excel Realty Ltd. - Disclaimer: The information contained in this listing has not been verified by Re/Max Excel Realty Ltd. and should be verified by the buyer.


