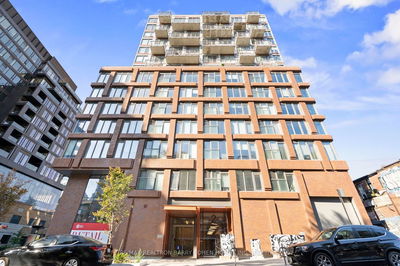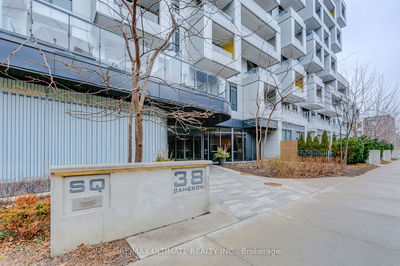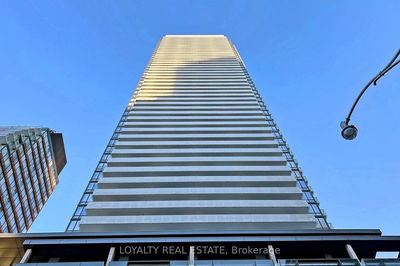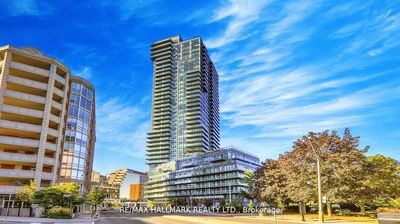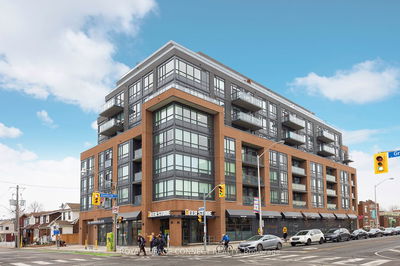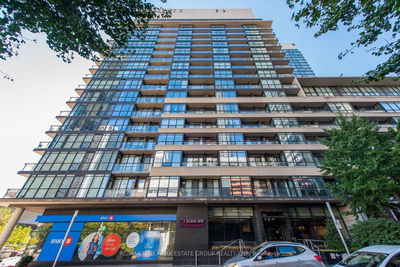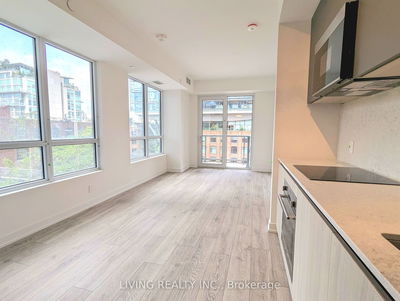Kingly Condos! Spacious 3-bedroom, 2-bathroom, with parking and locker. Lots of light, every bedroom has a window with clear views. 1,058 sq ft interior + 22 sq ft exterior. The living and dining areas feature an open concept design, seamlessly flowing onto a balcony where you can enjoy spectacular city views. Kitchen island. Abundant natural light floods the interior through large windows, creating a bright and inviting atmosphere.
부동산 특징
- 등록 날짜: Tuesday, March 26, 2024
- 도시: Toronto
- 이웃/동네: Waterfront Communities C1
- 중요 교차로: Adelaide St W/Bathurst St
- 전체 주소: 1210-501 Adelaide Street W, Toronto, M5V 0R3, Ontario, Canada
- 거실: Hardwood Floor, Combined W/Dining, Open Concept
- 주방: Hardwood Floor, Stainless Steel Appl, B/I Appliances
- 리스팅 중개사: Keller Williams Referred Urban Realty - Disclaimer: The information contained in this listing has not been verified by Keller Williams Referred Urban Realty and should be verified by the buyer.


















