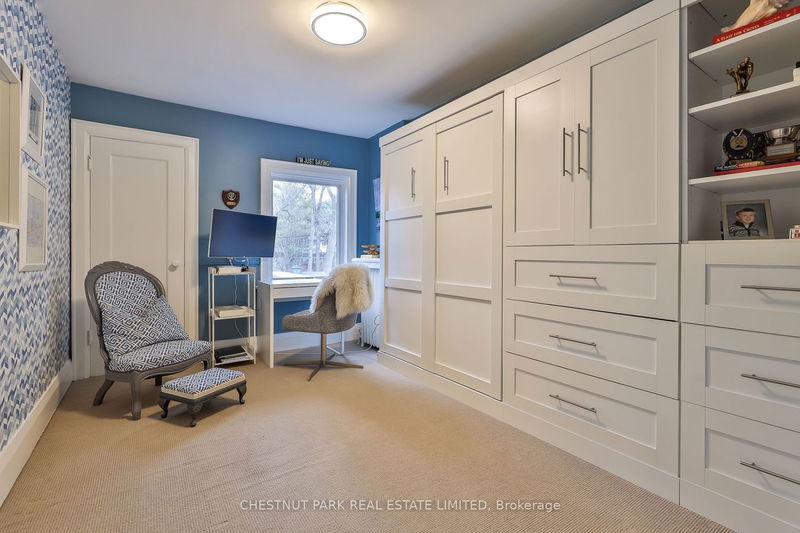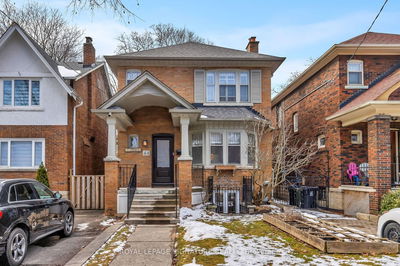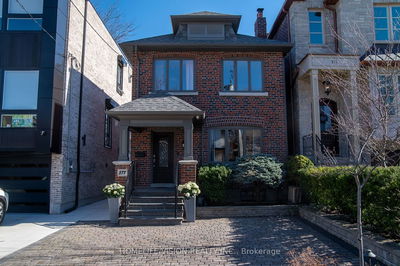292 Briar Hill is so much more than the typical North Toronto home with renovations and additions that ensure idyllic living spaces for the whole family! Exceptional features of the main floor include a bright Foyer for coats and footwear, an additional Sitting Area off the Living Room which could also be a lovely space for a desk or your baby grand piano, a kitchen designed by a chef for his own use with a separate Breakfast Area, and a sunny Family Room, featuring a wall of glass opening to the garden designed for maximum summer enjoyment with the lounge deck, outdoor kitchen and dining pavilion. Upstairs are a generous Primary Bedroom, two additional bedrooms and a large Family Bath with vaulted ceilings. The family fun continues in the lower level with a full height Gym/4th Bedroom, cozy Recreation Room, fabulous three piece bath plus additional utility and storage. A short walk to Yonge Street, North Toronto Community Centre, Yonge and Eglinton transit, this charming home is literally in the heart of it all!
부동산 특징
- 등록 날짜: Tuesday, April 02, 2024
- 도시: Toronto
- 이웃/동네: Lawrence Park South
- 중요 교차로: Avenue Rd/Briar Hill Ave
- 거실: Floor/Ceil Fireplace, Hardwood Floor, Halogen Lighting
- 주방: Breakfast Bar, Granite Counter, Stainless Steel Appl
- 가족실: French Doors, Sliding Doors, W/O To Garden
- 리스팅 중개사: Chestnut Park Real Estate Limited - Disclaimer: The information contained in this listing has not been verified by Chestnut Park Real Estate Limited and should be verified by the buyer.







































