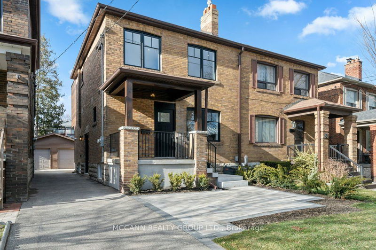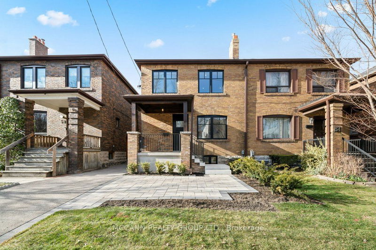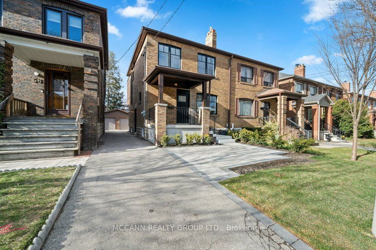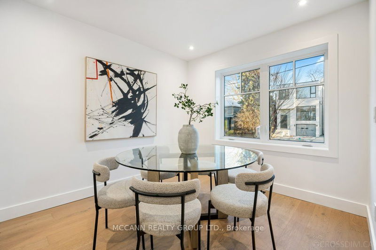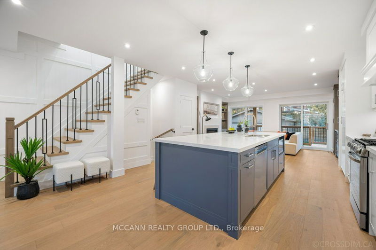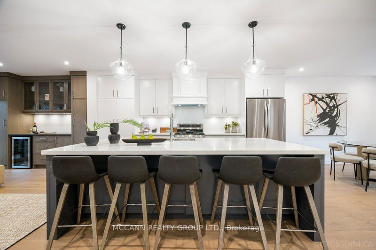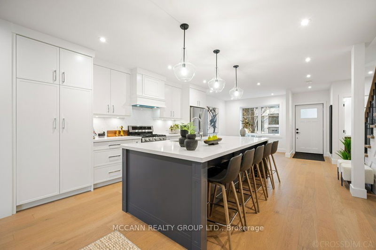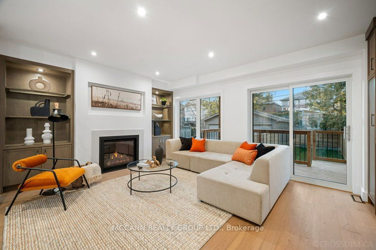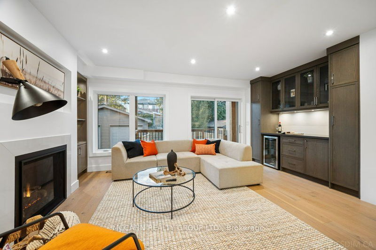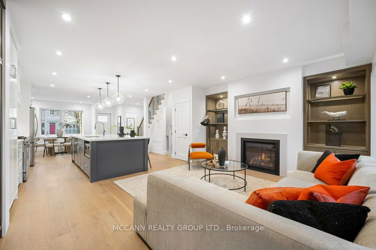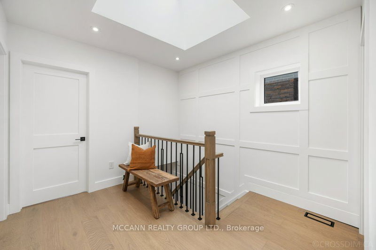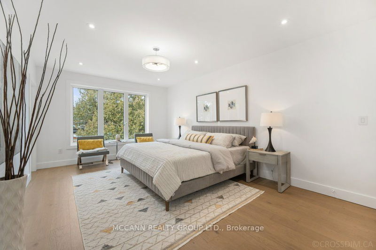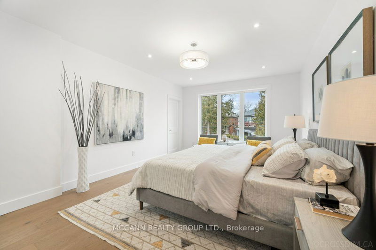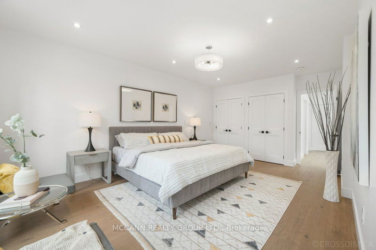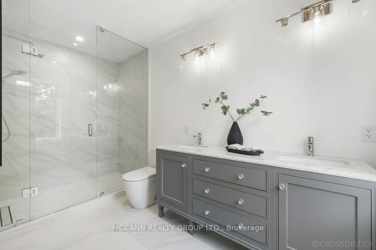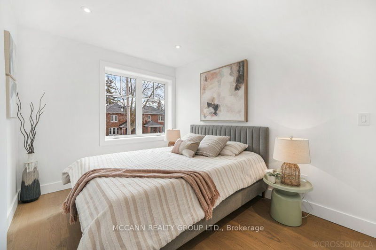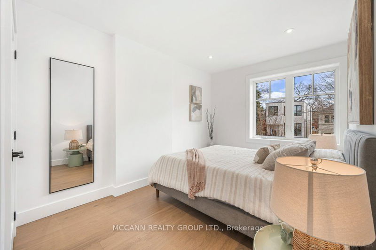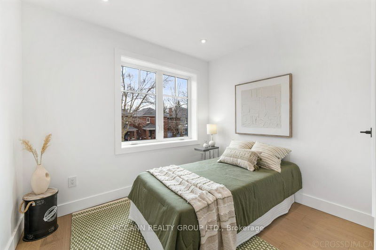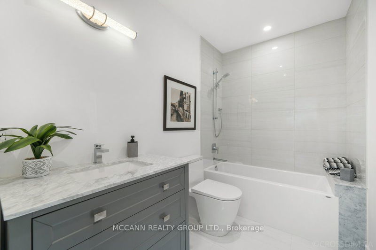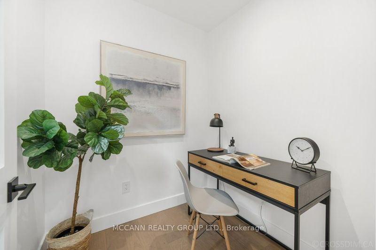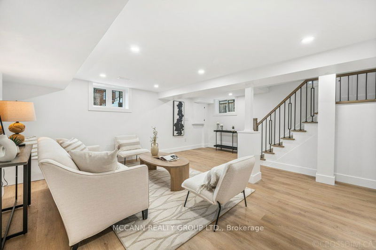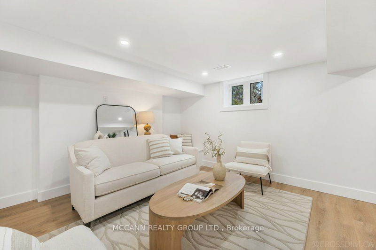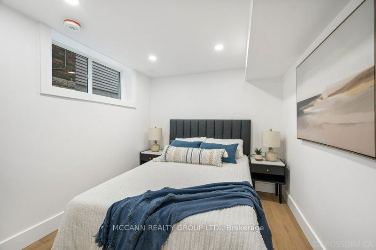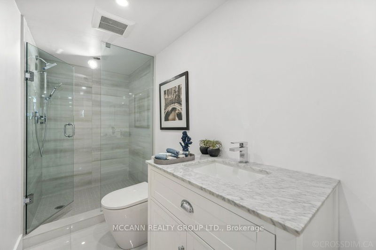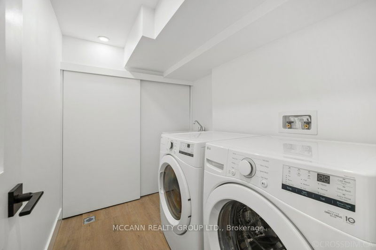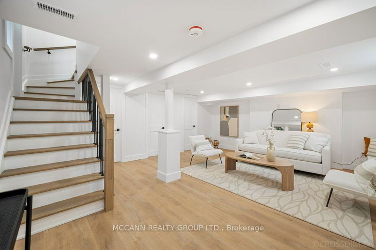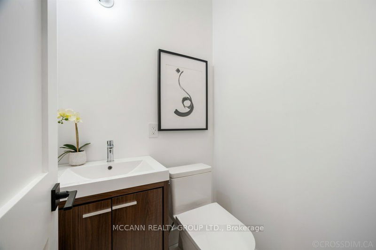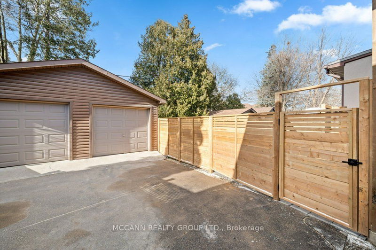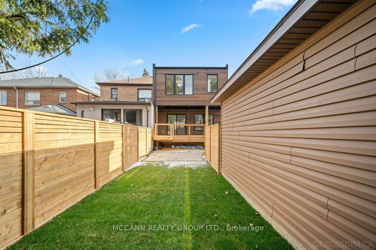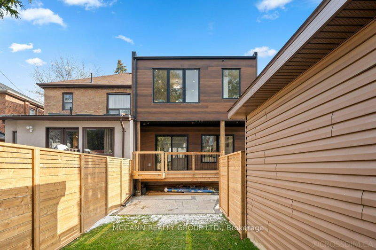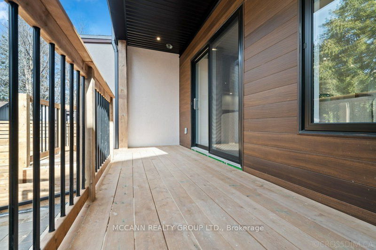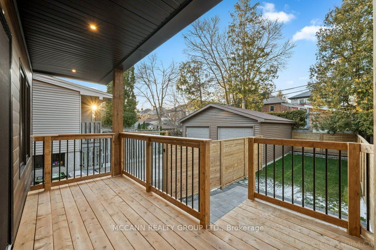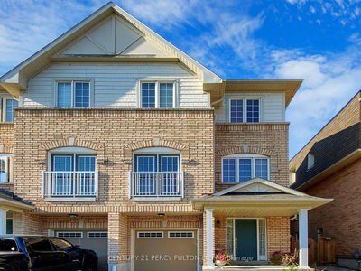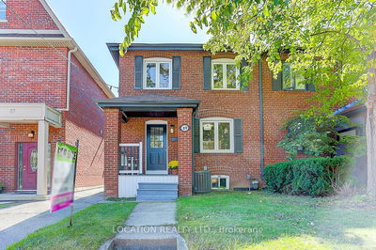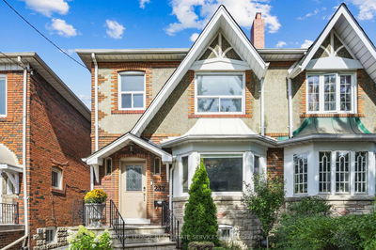Amazing Detailed Transformation, Extra Wide 25 ft Semi - Larger than most Detached Homes. Completely & Tastefully Designed Open Concept Family Home Perfect for Entertaining! Oversized Eat-in Island for 5, New Picture Windows w Sliding Glass Doors to Private Garden, Gas Fireplace, Entertainment Bar Area, Huge Primary with 4pc Ensuite & Wall to Wall Closets, Skylight, 2nd Floor Office & 2 Other Bedrooms with 4pc Bathrm. Lower Level Perfect In-law Suite with Separate Entrance. Renovated in 2023/24 - All NEW Plumbing, Wiring, Windows & Doors, Flooring, Soundproofing & Insulation, Kitchen, 4 Bathrms, Fireplace, Appliances, Skylights, Landscaping, Deck & Fencing, 2 Storey Addition. Detached Garage, w Mutual & non-conforming pad. Fantastic Location! Walk to TTC, Yonge St, John Wanless & Lawrence Park Schools, Library, Parks & more!
부동산 특징
- 등록 날짜: Tuesday, April 02, 2024
- 가상 투어: View Virtual Tour for 56 Glengarry Avenue
- 도시: Toronto
- 이웃/동네: Lawrence Park North
- 전체 주소: 56 Glengarry Avenue, Toronto, M5M 1C9, Ontario, Canada
- 주방: Centre Island, Quartz Counter, Hardwood Floor
- 거실: Gas Fireplace, Hardwood Floor, B/I Shelves
- 리스팅 중개사: Mccann Realty Group Ltd. - Disclaimer: The information contained in this listing has not been verified by Mccann Realty Group Ltd. and should be verified by the buyer.

