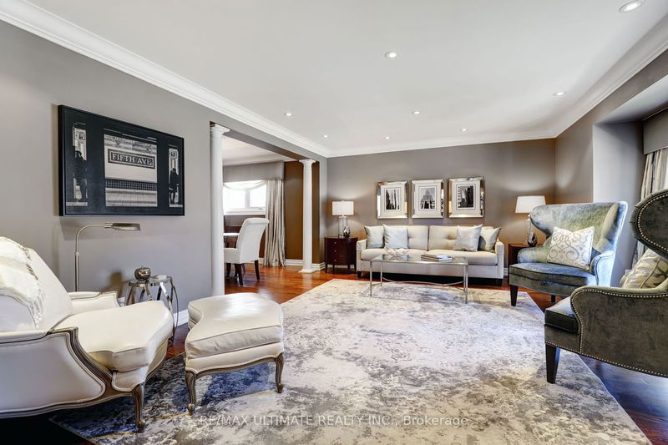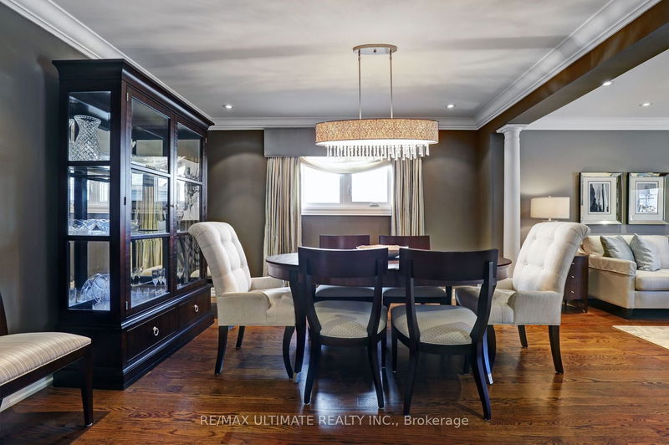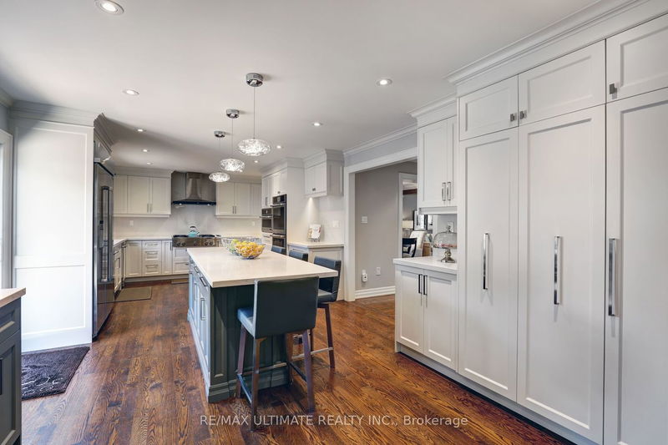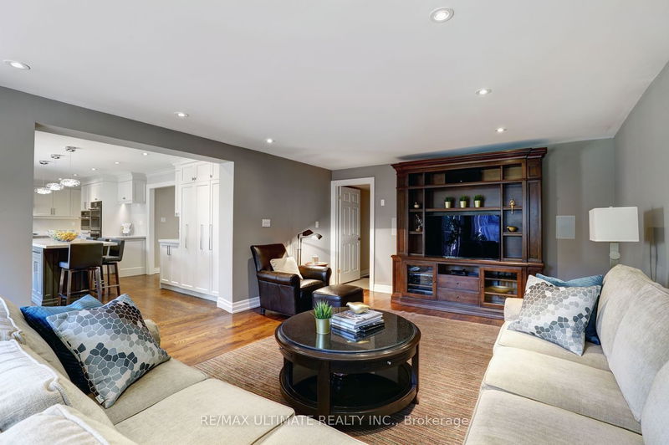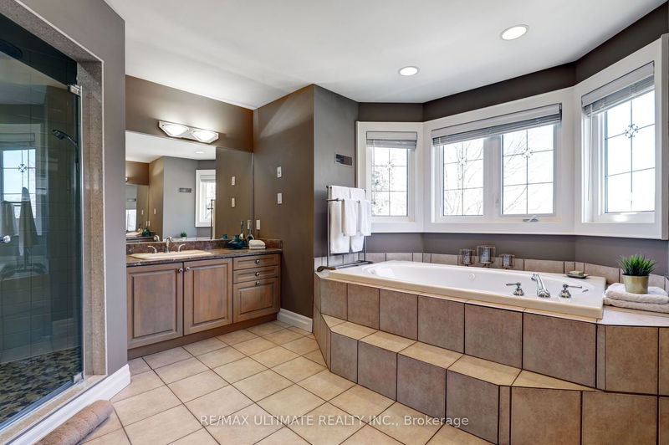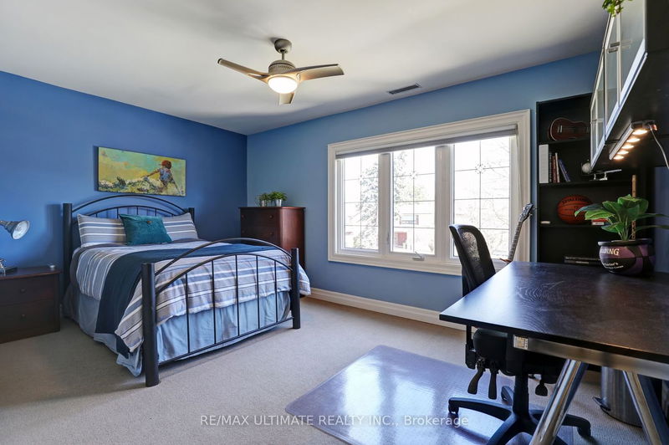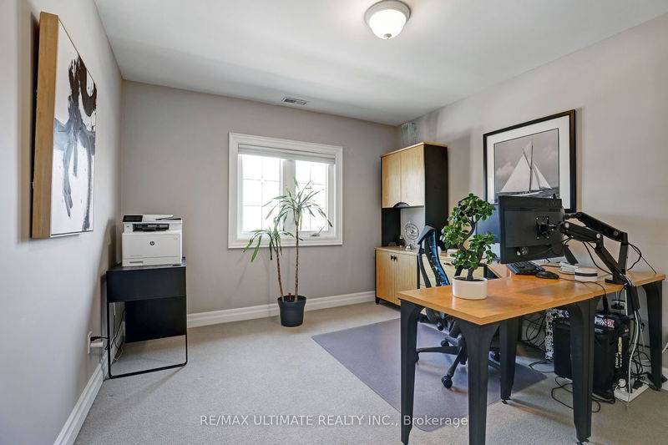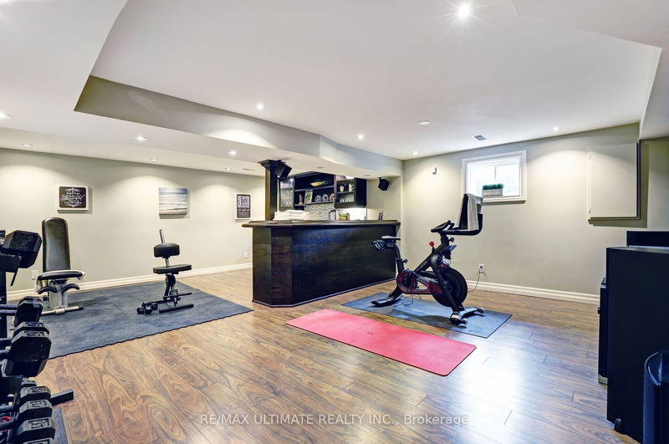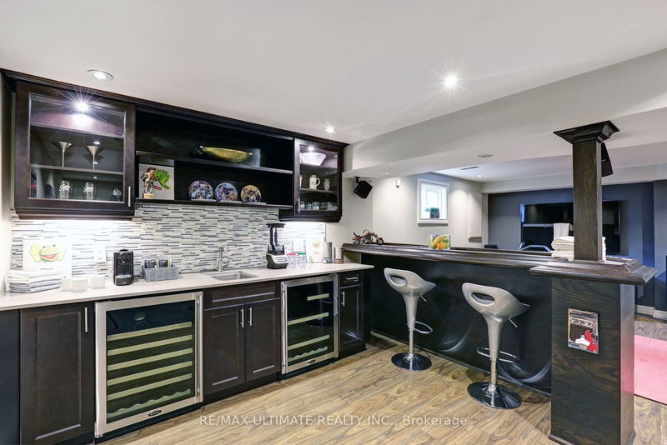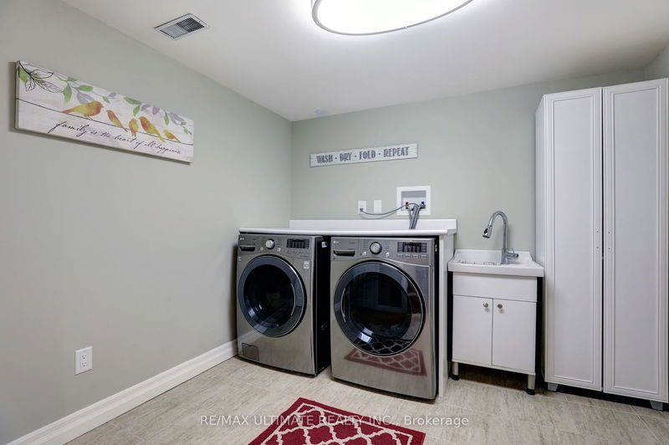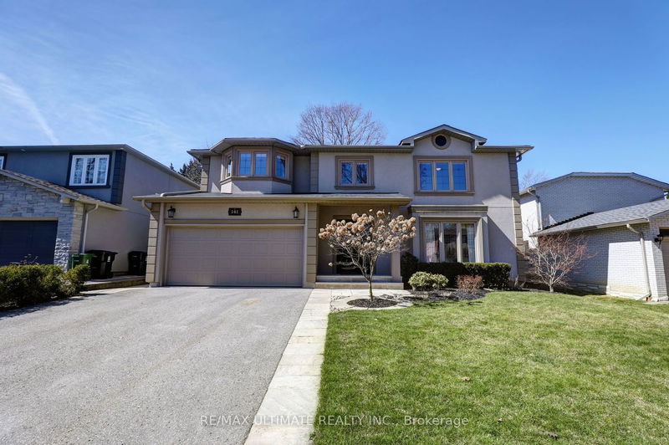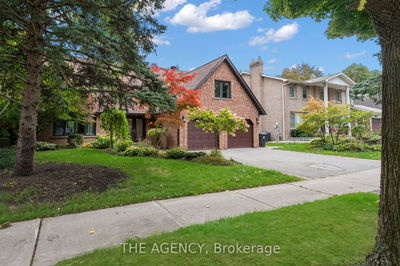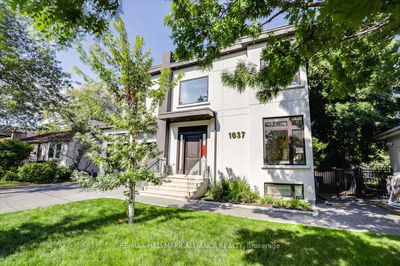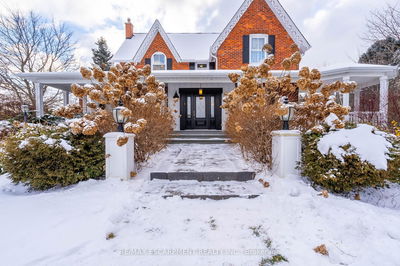Luxurious, spacious 5+1 bedroom executive residence! Impressive renovation reflects quality throughout. Spectacular chef's kitchen with Ceasarstone counters is completed to perfection. Main floor family room. Huge primary bedroom suite with 6-pc ensuite bath. Professionally finished basement is stunning. Great for entertaining. Large wet bar area is over 17 X 11 ft. Games room with 4-pc ensuite bath. Hardwood floors, crown moulding. This home is spectacular with fabulous upgrades! Please see attached List of Features.
부동산 특징
- 등록 날짜: Thursday, April 04, 2024
- 가상 투어: View Virtual Tour for 141 Abbeywood Trail
- 도시: Toronto
- 이웃/동네: Banbury-Don Mills
- 중요 교차로: York Mills Rd/W Of Leslie St.
- 전체 주소: 141 Abbeywood Trail, Toronto, M3B 3B6, Ontario, Canada
- 거실: Hardwood Floor, Crown Moulding, Pot Lights
- 주방: Centre Island, Crown Moulding, W/O To Deck
- 가족실: Hardwood Floor, Bay Window, Pot Lights
- 리스팅 중개사: Re/Max Ultimate Realty Inc. - Disclaimer: The information contained in this listing has not been verified by Re/Max Ultimate Realty Inc. and should be verified by the buyer.



