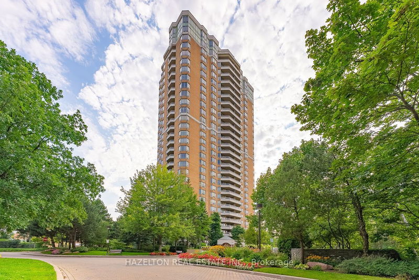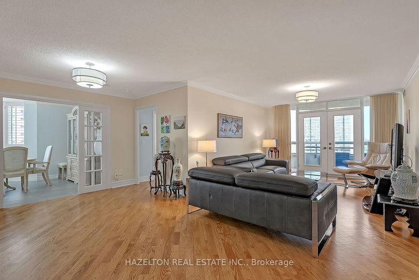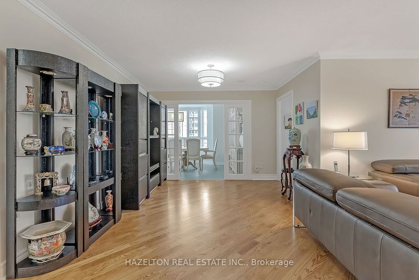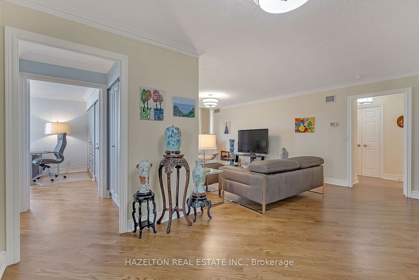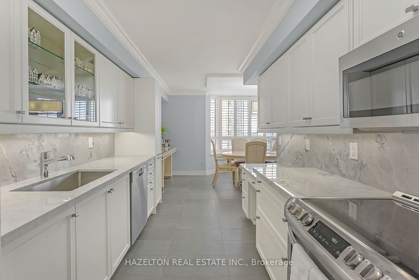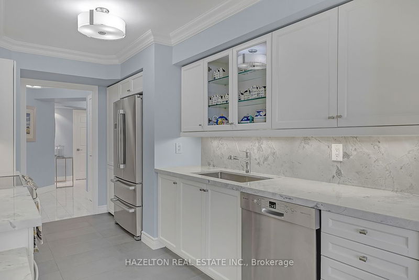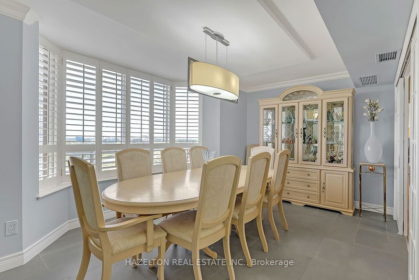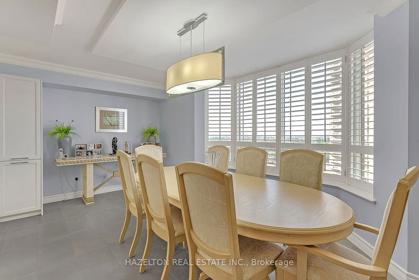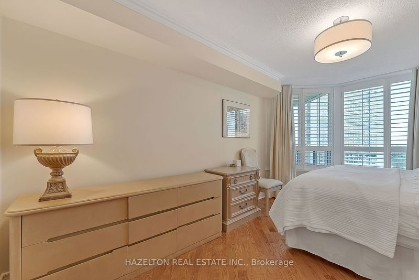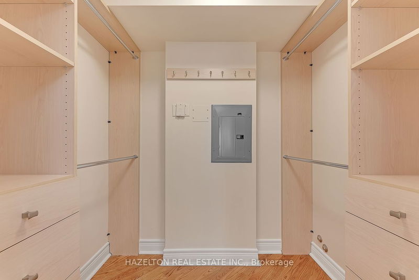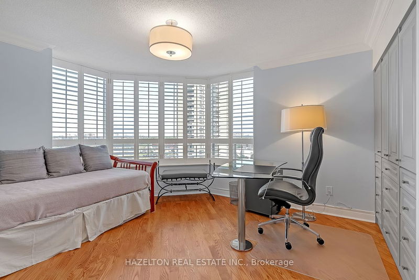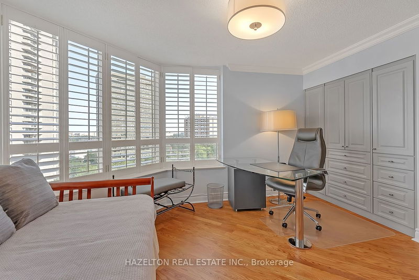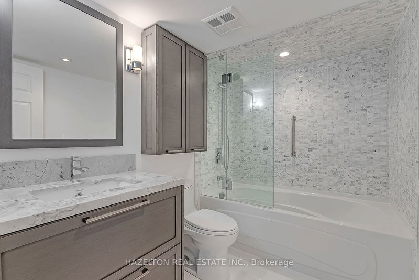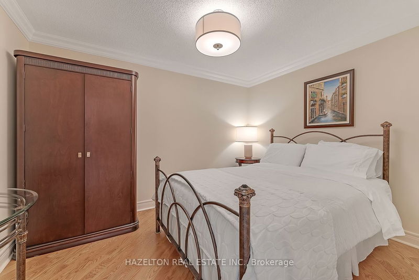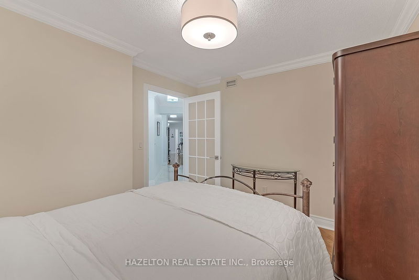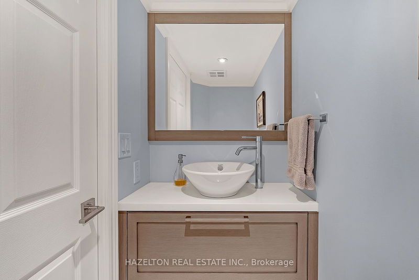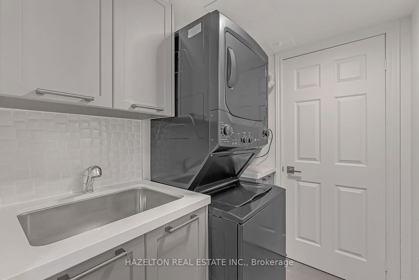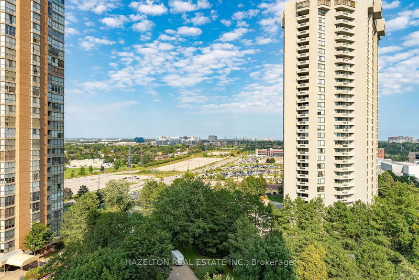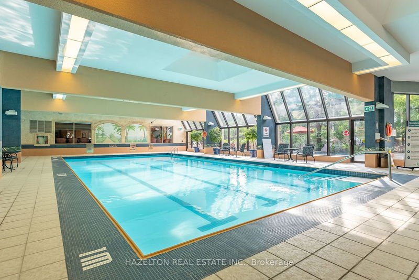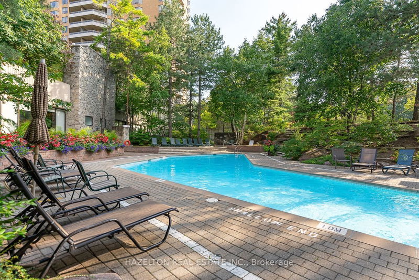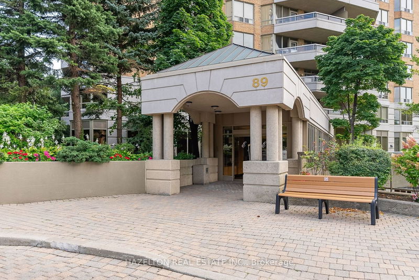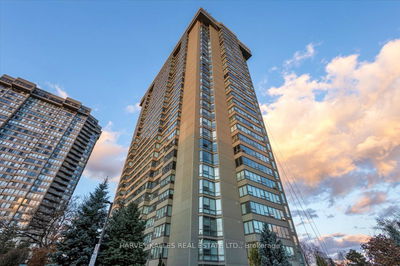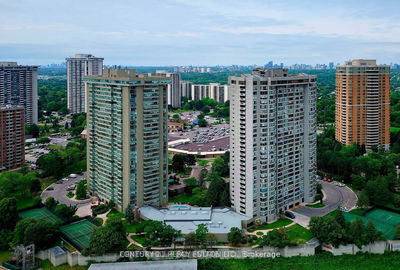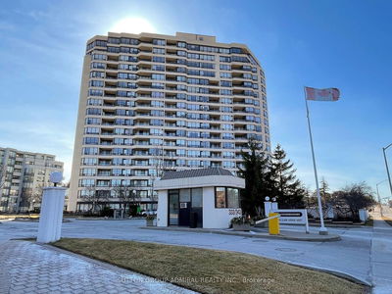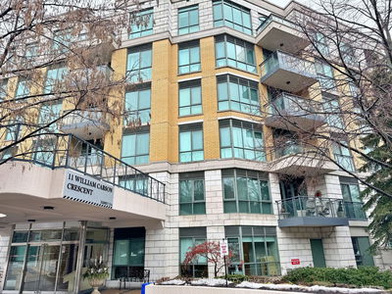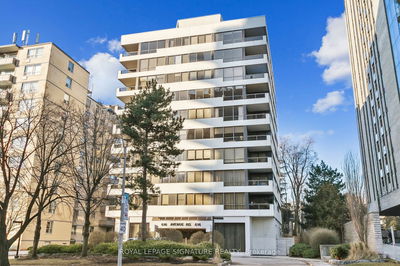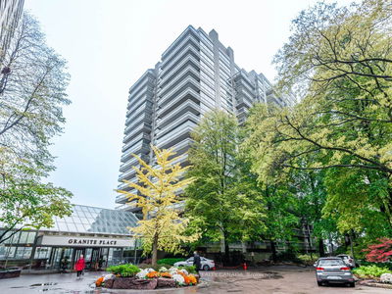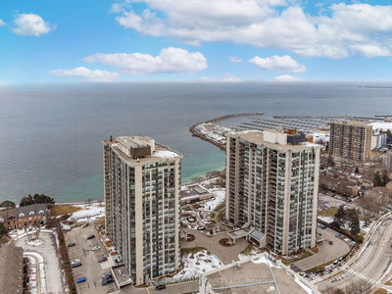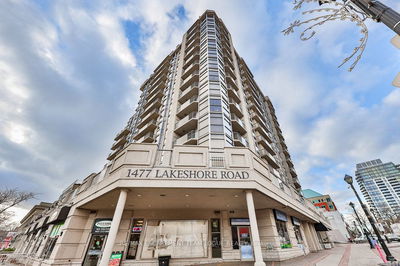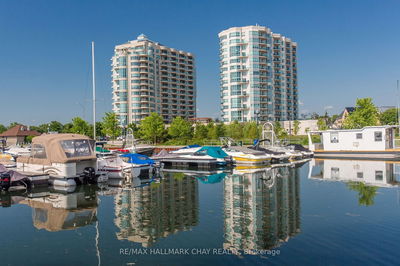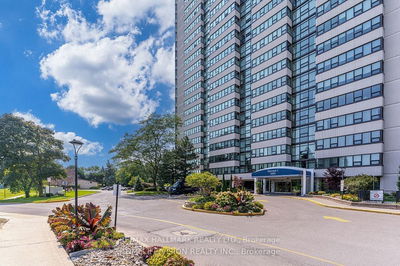Fabulous Skymark. All the amenities of a resort with the perfect home in the sky. Almost 1800 sq ft of renovated custom designed living space plus a generous balcony with expansive views. Open concept living and dining space provides plenty of room for large family gatherings, plus an exceptionally large breakfast room off the modern white kitchen. Two well sized bedrooms both with spa like ensuite baths and plenty of closet space. Speparate den perfect for a home office or guest room. Completely redone throughout ,ready to move in and enjoy.
부동산 특징
- 등록 날짜: Thursday, April 04, 2024
- 가상 투어: View Virtual Tour for 1212-89 Skymark Drive
- 도시: Toronto
- 이웃/동네: Hillcrest Village
- 중요 교차로: Don Mills And Finch
- 전체 주소: 1212-89 Skymark Drive, Toronto, M2H 3S6, Ontario, Canada
- 거실: Hardwood Floor, W/O To Balcony, Ne View
- 주방: Modern Kitchen, B/I Appliances, Ceramic Floor
- 가족실: Separate Rm, Hardwood Floor, French Doors
- 리스팅 중개사: Hazelton Real Estate Inc. - Disclaimer: The information contained in this listing has not been verified by Hazelton Real Estate Inc. and should be verified by the buyer.

