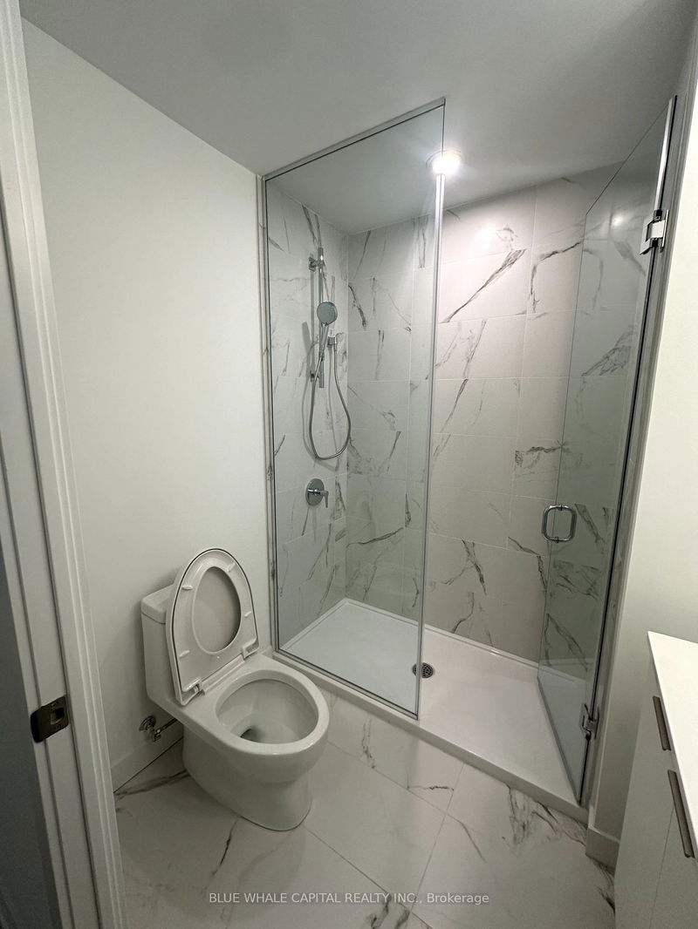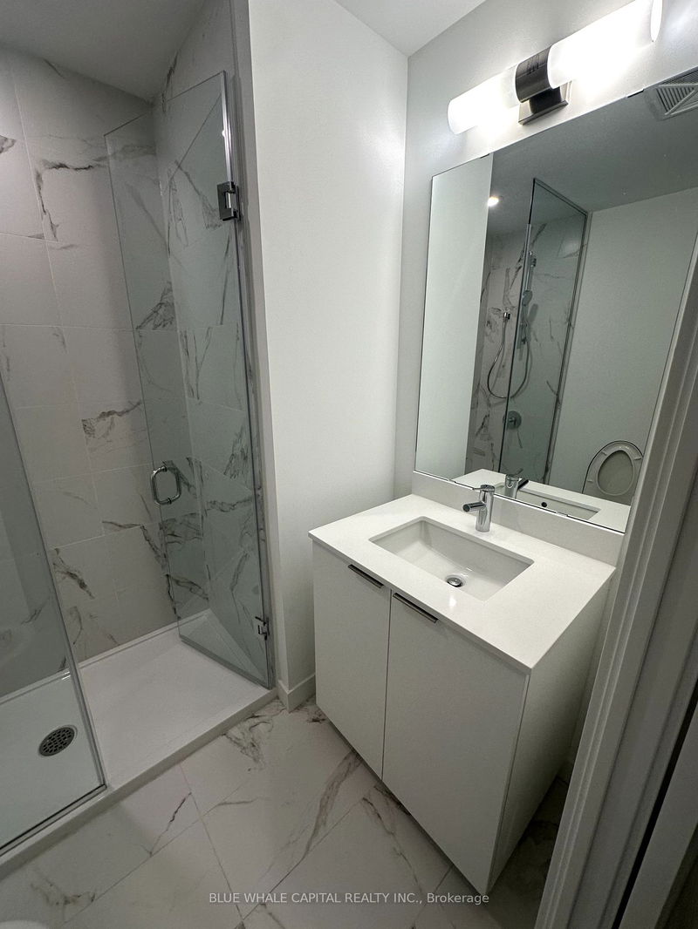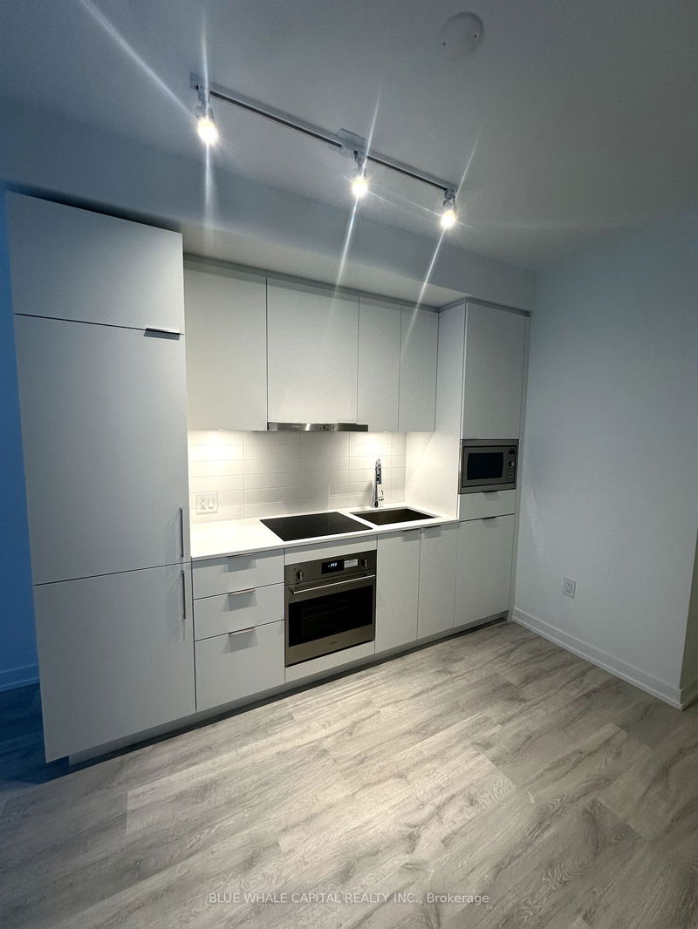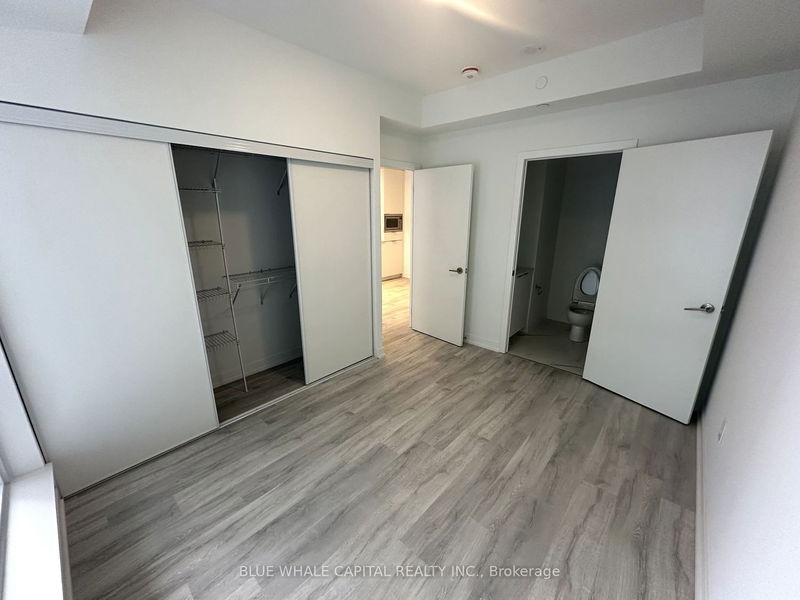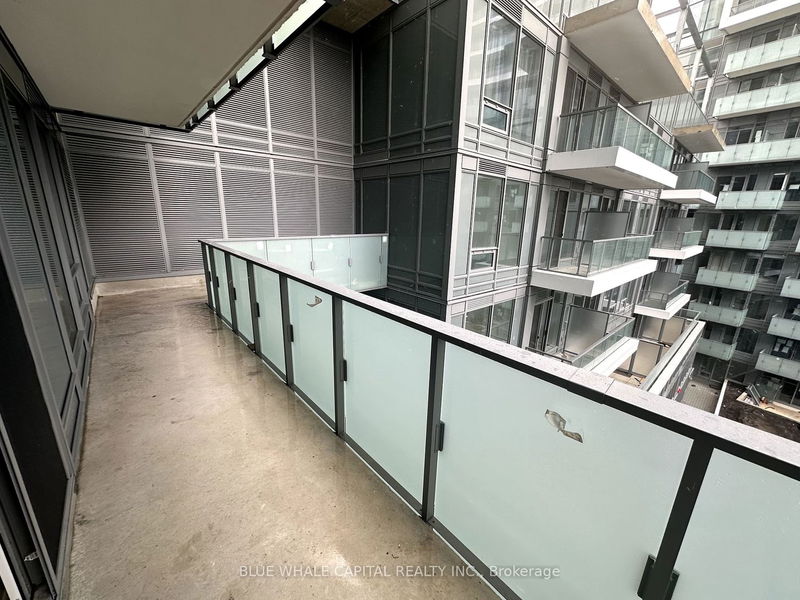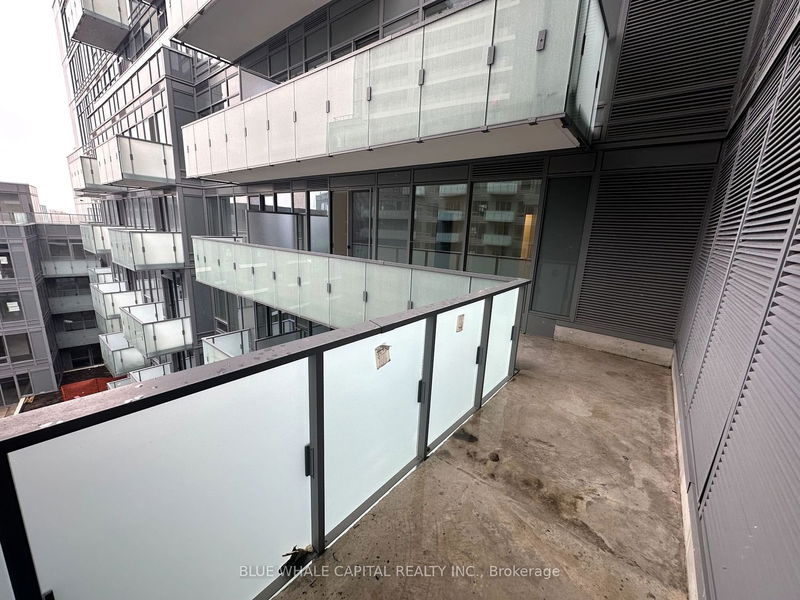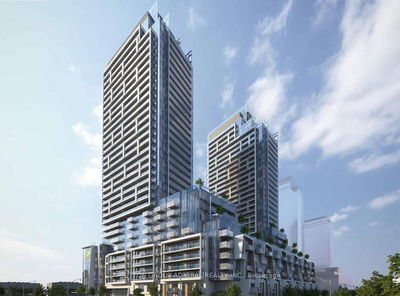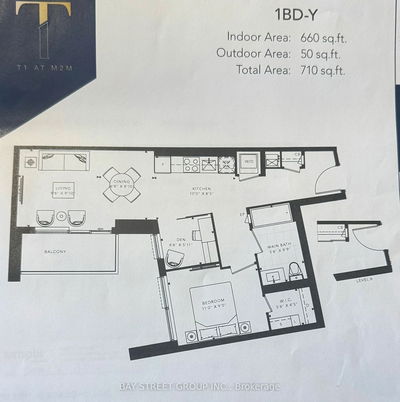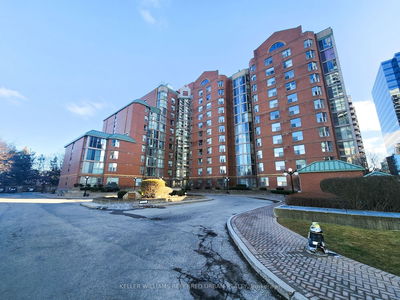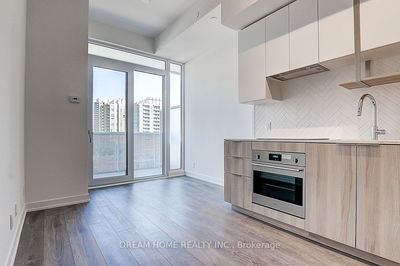Welcome to your dream condo at the heart of North York! This stunning, never-lived-in unit offers the perfect blend of comfort, convenience, and contemporary living. Boasting 1 bedroom, 1 den (which can easily function as a second bedroom), and 2 bathrooms, this spacious layout is ideal for those seeking versatility and style.One of the standout features of this unit is the expansive wrap-around balcony, providing ample space for outdoor relaxation, entertaining guests, or simply soaking in the breathtaking views of the city skyline.Nestled in a prime North York location, residents enjoy unrivaled access to urban amenities. With TTC stops just steps away, commuting is a breeze. The Finch Subway Station and Go Station are only a few minutes' walk, ensuring seamless connections to the city and beyond.Experience the convenience of having schools, restaurants, banks, a library, Civic Centre, and park all within easy reach. Shopping enthusiasts will delight in the walking distance proximity to Centerpoint Mall, while commuters appreciate the quick access to Highway 401, just a few minutes' drive away.The building offers an array of amenities designed to enhance your lifestyle, including 24-hour security, a fully-equipped gym, a spacious party room, and convenient visitor parking.Don't miss this opportunity to elevate your living experience in one of North York's most coveted addresses. Schedule a viewing today and make this brand new condo with a large wrap-around balcony your new sanctuary in the city!
부동산 특징
- 등록 날짜: Saturday, April 06, 2024
- 도시: Toronto
- 이웃/동네: Newtonbrook East
- 중요 교차로: Yonge St / Cummer Ave
- 전체 주소: 701-8 Olympic Garden Drive, Toronto, M2M 0B9, Ontario, Canada
- 거실: Laminate, W/O To Balcony, Combined W/Dining
- 주방: B/I Appliances, Open Concept, Combined W/Dining
- 리스팅 중개사: Blue Whale Capital Realty Inc. - Disclaimer: The information contained in this listing has not been verified by Blue Whale Capital Realty Inc. and should be verified by the buyer.


