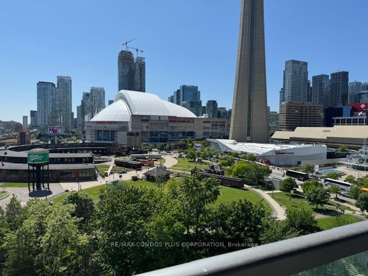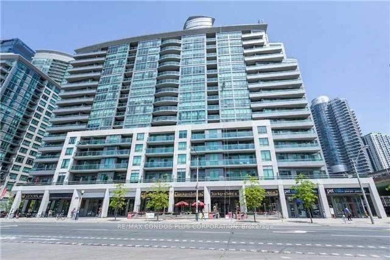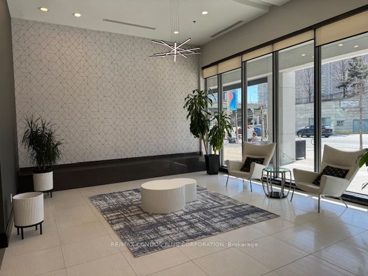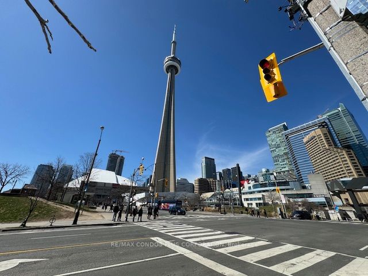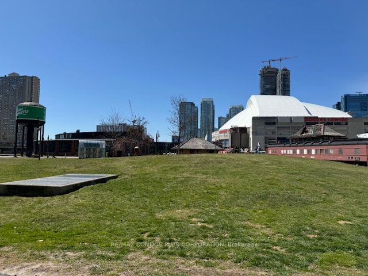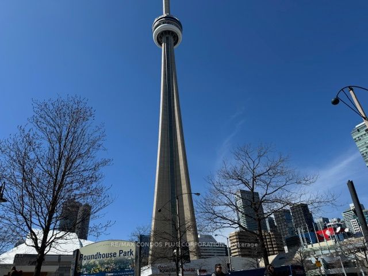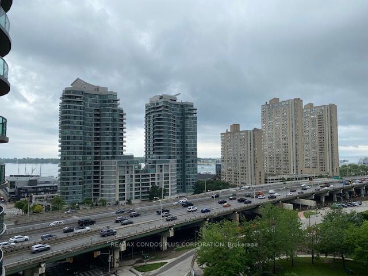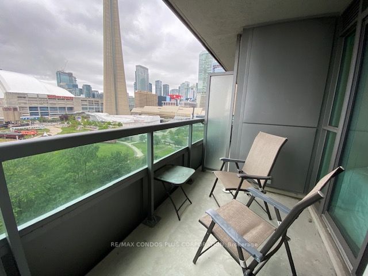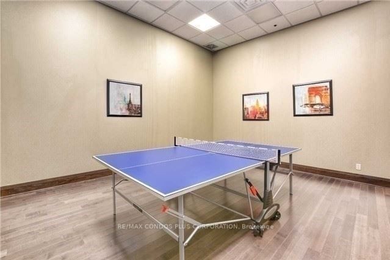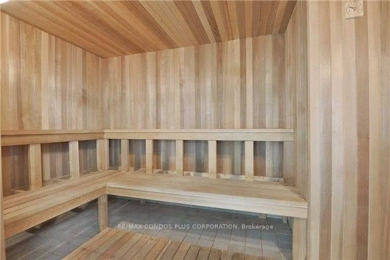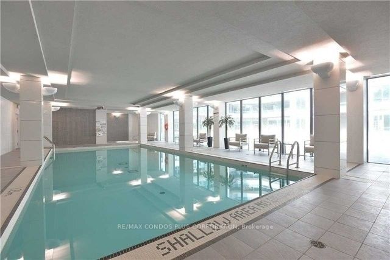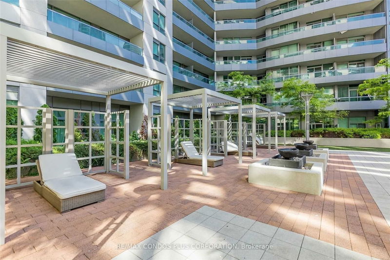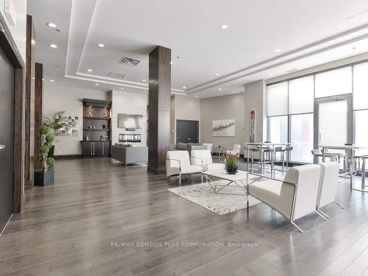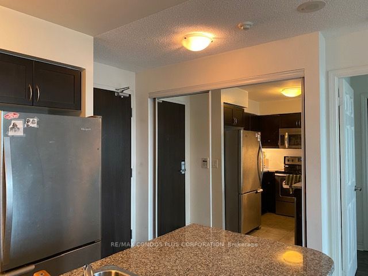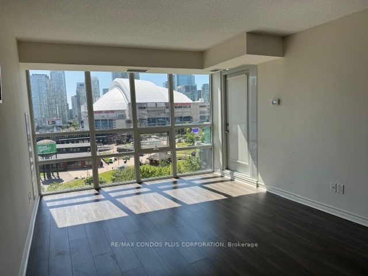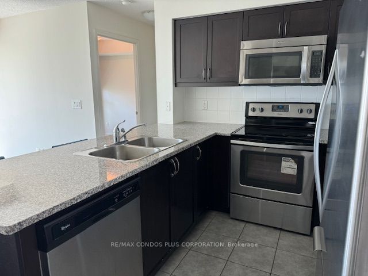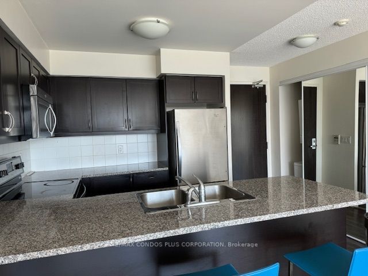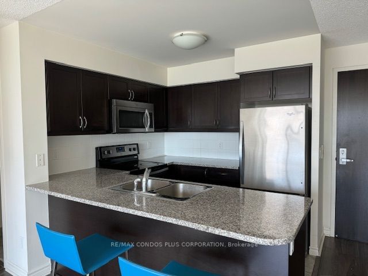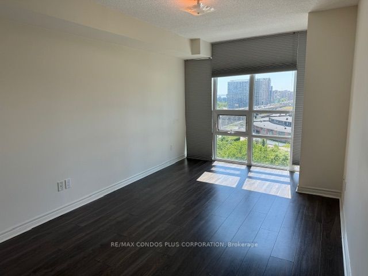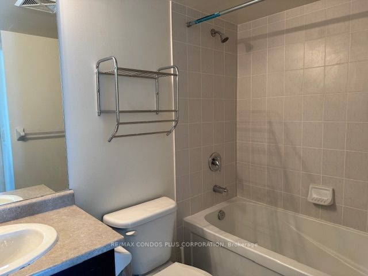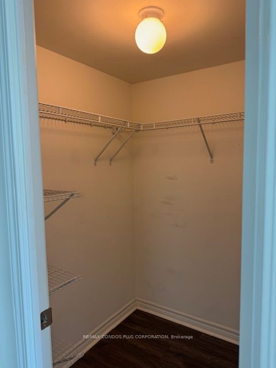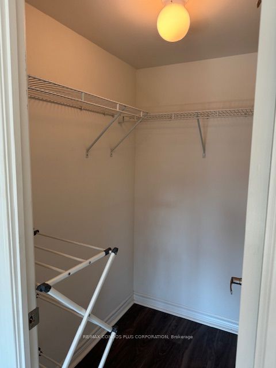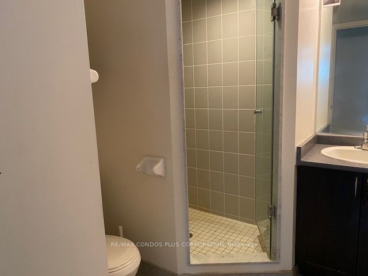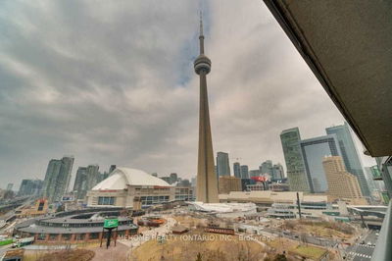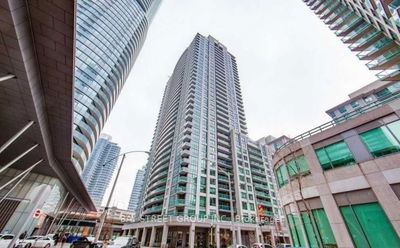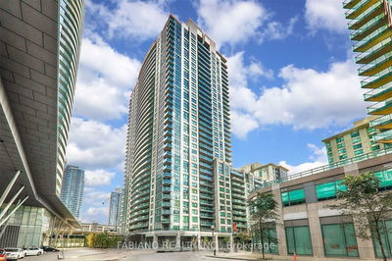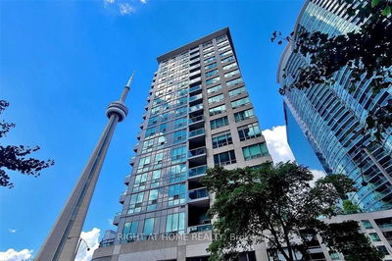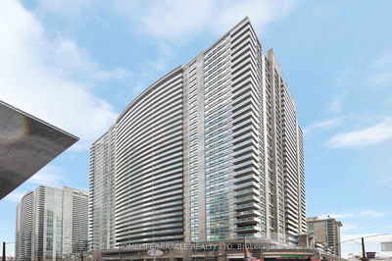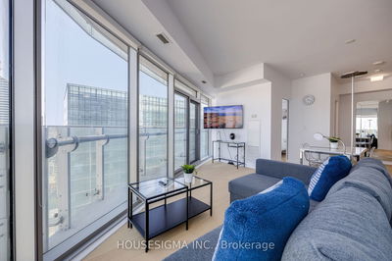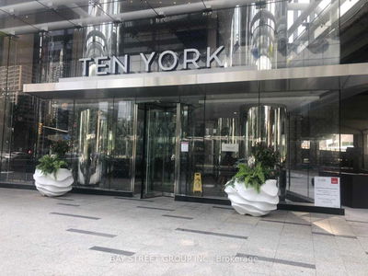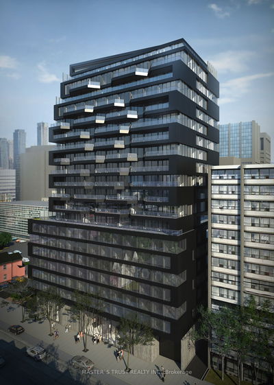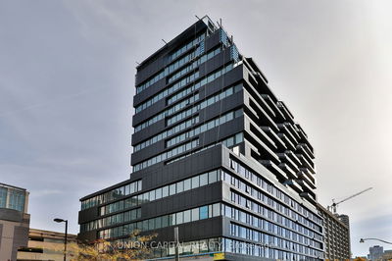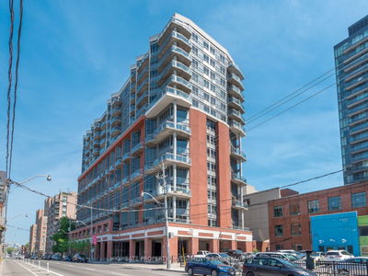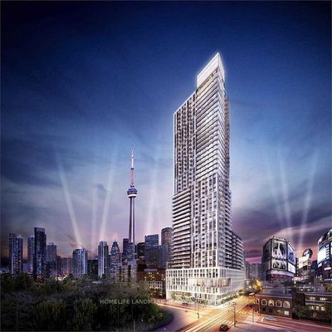Infinity Condos! Bright & Functional Split Plan 2Bedrm/2Bathrm Suite (804 Sqft+Balcony), Incredible & Unobstructed West Views From All Rooms, Looking At C.N Tower, Park and Partial Lake Views. Modern Kitchen Wt S/S Appliances, Granite Counter Tops with Ample Storage; Laminate Floor; Floor To Ceiling Windows, Good Size Balcony Over looking Park, 2 Walk/In Closets. 1 Oversized Parking & 1 Locker Included. Enjoy Waterfront Living, Steps To Parks (Roundhouse Park, Love Park), Boardwalk, Martin Goodman Trail/Bike Path, Beaches, Harbourfront Centre of Art & Performances, Variety Of Outdoor Activities, Restaurants & Cafes, Super Markets, Pharmacies, W/I Clinic, Banks, Food Crt, Ferry Terminal to Visit Toronto Island, Scotia Arena, Rogers Centre, CN Tower, Ripley's Aquarium, SouthCore Financial (Amazon, IBM, Microsoft,..)& Financial District via Underground "Path", Streetcar T.T.C. to Union Stn., Entertainment District, Vibrant King W., Downtown Shopping, Dining, Theatres. Easy Access To Highways, Billy Bishop City Airport + More! Enjoy the Lifestyle!
부동산 특징
- 등록 날짜: Monday, April 08, 2024
- 도시: Toronto
- 이웃/동네: Waterfront Communities C1
- 중요 교차로: Lower Simcoe St/ Bremner Blvd
- 전체 주소: 1217-25 Lower Simcoe Street, Toronto, M5J 3A1, Ontario, Canada
- 거실: Combined W/Dining, Laminate, W/O To Balcony
- 주방: Granite Counter, Stainless Steel Appl, Open Concept
- 리스팅 중개사: Re/Max Condos Plus Corporation - Disclaimer: The information contained in this listing has not been verified by Re/Max Condos Plus Corporation and should be verified by the buyer.

