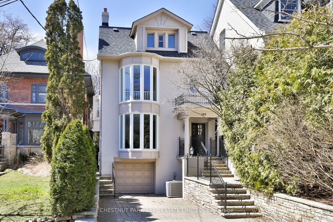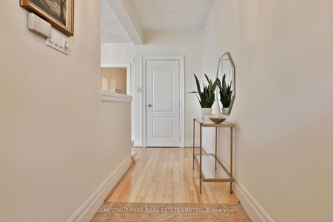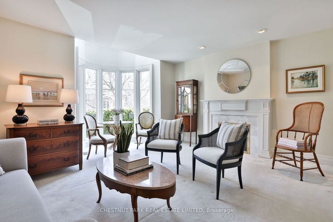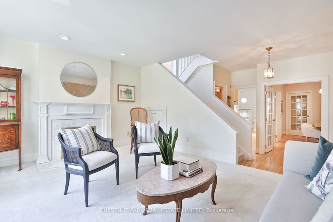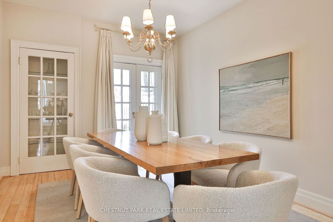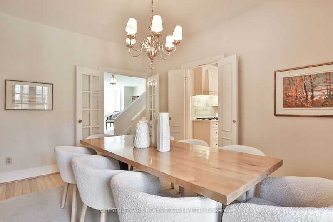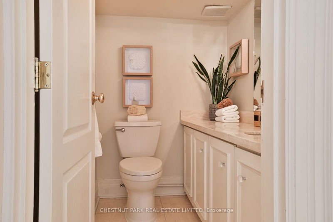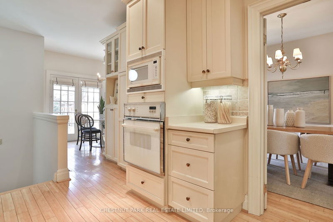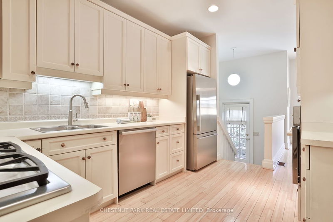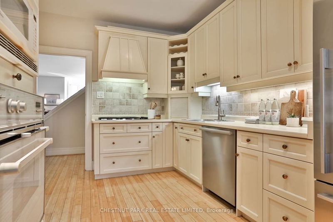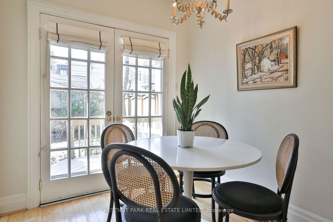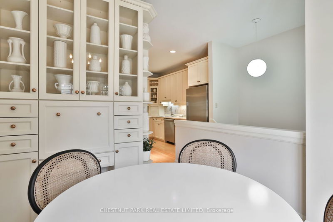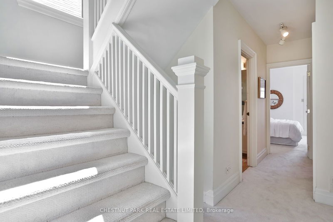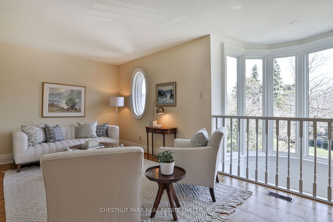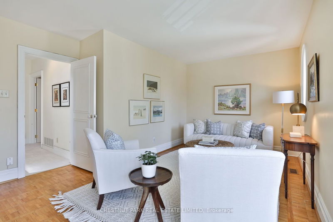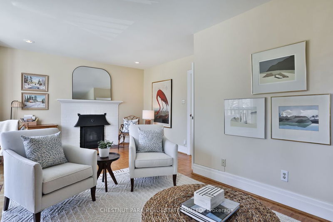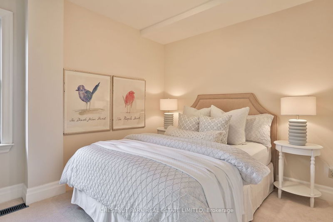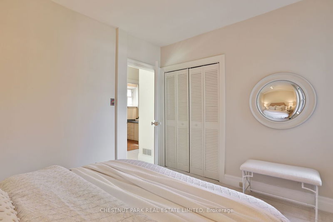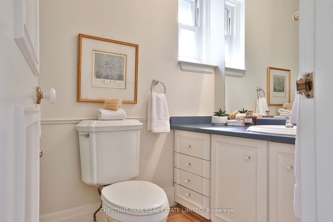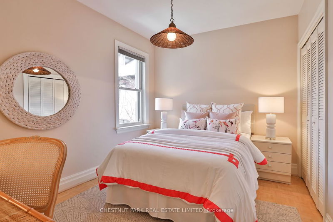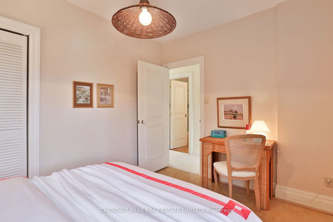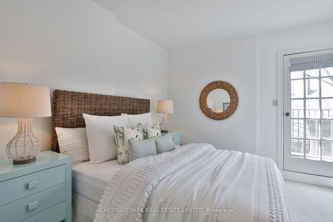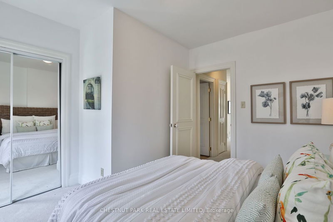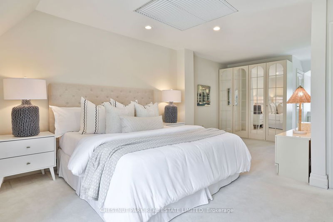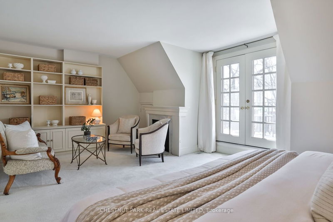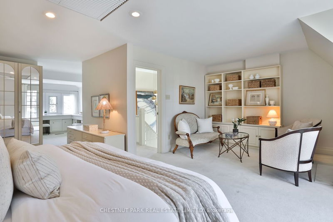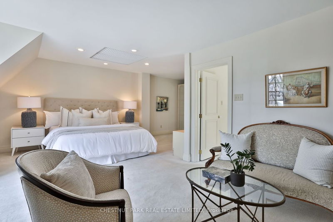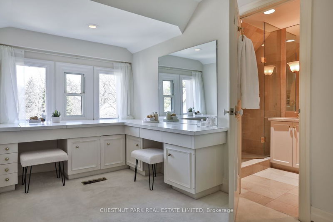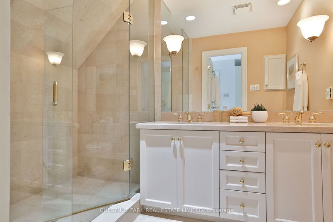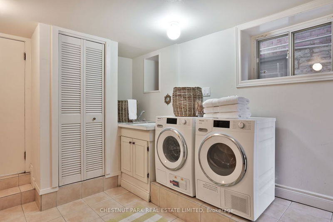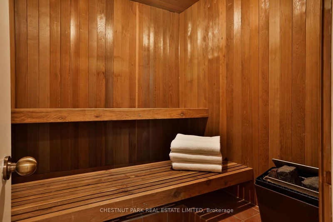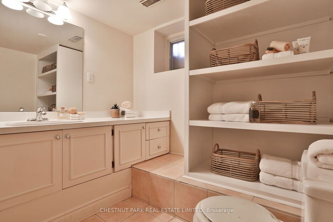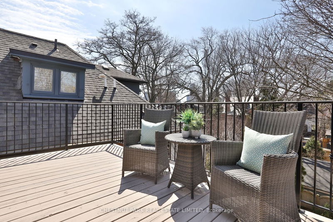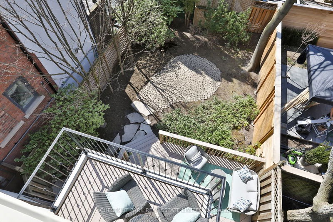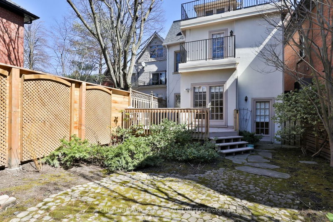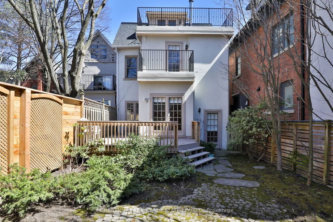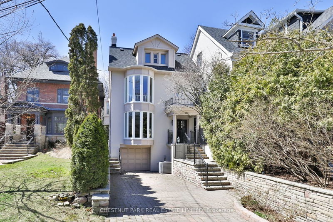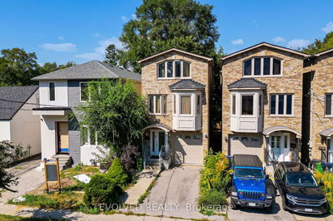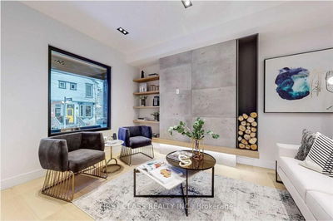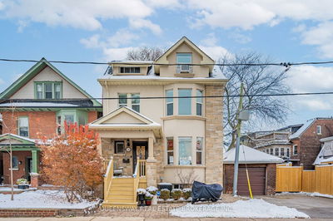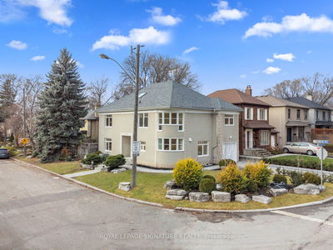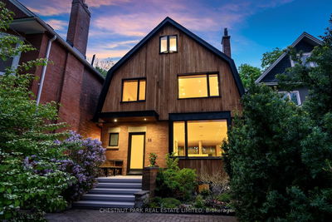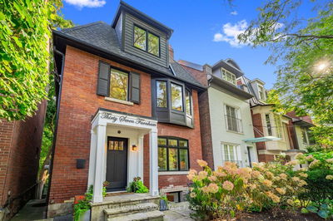122 Glen Road is a lovingly maintained turn-key home in North Rosedale that has been improved and enjoyed by the same family since 1981. The floor plan offers nearly 3300 square feet in total with a gracious floor plan, this is a terrific North Rosedale offering for a multitude of buyers. A two-storey bowed window cascades light through the main and second floors. A pretty living room with a gas fireplace is perched above street level, and offers views into the lush green canopy to the east. The kitchen has built-in appliances, and connects easily to both the formal dining room as well as a cozy breakfast room with a walk-out to the west-facing deck and garden. The second floor is set with three bedrooms and a second-floor family room. This family room enjoys the benefit of the bow window, as well as a wood-burning fireplace. The third floor is completely occupied by the primary suite with king-sized proportions, a tandem sitting room with a wood-burning fireplace, custom shelving, and a walk-out to a west-facing deck with tree-lined views. The suite is serviced by a three-piece bathroom, walk-in closet and several custom wardrobes. Perched high above the street line, it a quiet oasis to enjoy, together with a built-in vanity or home office space overlooking the streetscape below. The lower level offers direct access to the built-in garage, as well as the laundry room, three-piece bathroom, storage room and sauna (as-is). Bright and light throughout, large oversized windows facing both east and west fill this home with sunshine.
부동산 특징
- 등록 날짜: Wednesday, April 10, 2024
- 가상 투어: View Virtual Tour for 122 Glen Road
- 도시: Toronto
- 이웃/동네: Rosedale-Moore Park
- 중요 교차로: Glen Rd./ Binscarth Rd.
- 전체 주소: 122 Glen Road, Toronto, M4W 2W2, Ontario, Canada
- 거실: Bow Window, Fireplace, Broadloom
- 주방: B/I Appliances, 2 Pc Bath, Hardwood Floor
- 가족실: Bow Window, O/Looks Living, Parquet Floor
- 리스팅 중개사: Chestnut Park Real Estate Limited - Disclaimer: The information contained in this listing has not been verified by Chestnut Park Real Estate Limited and should be verified by the buyer.

