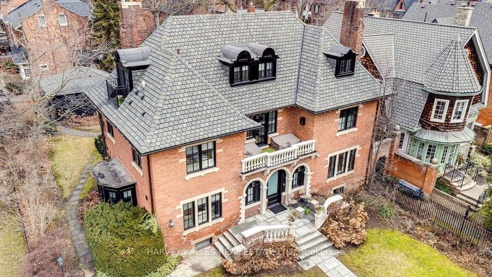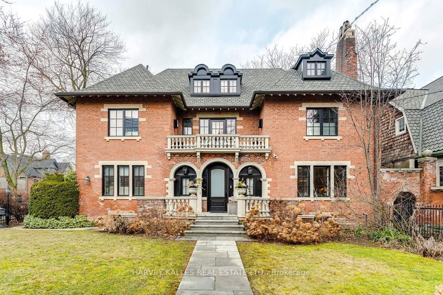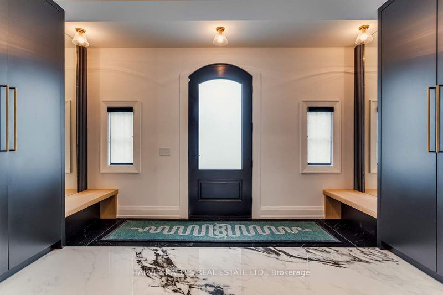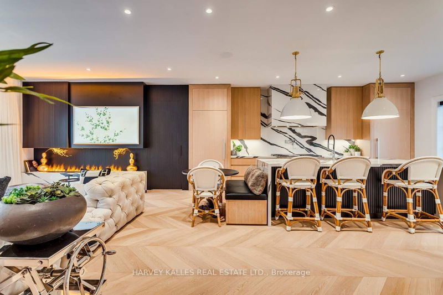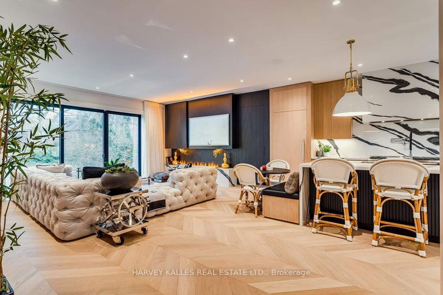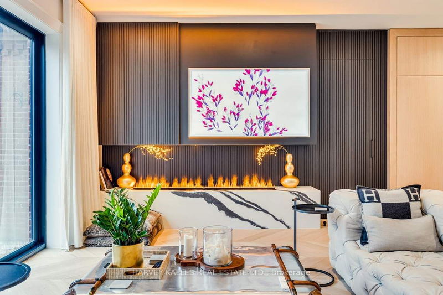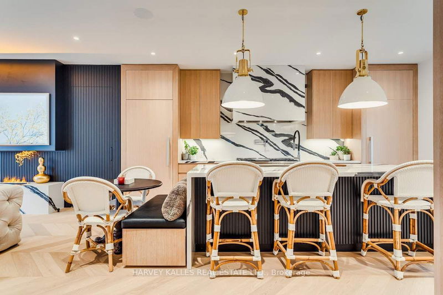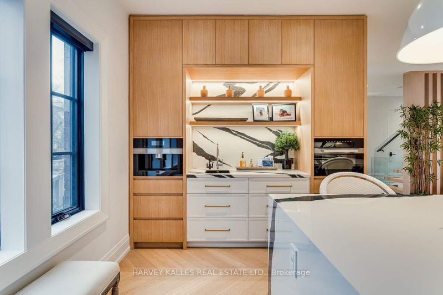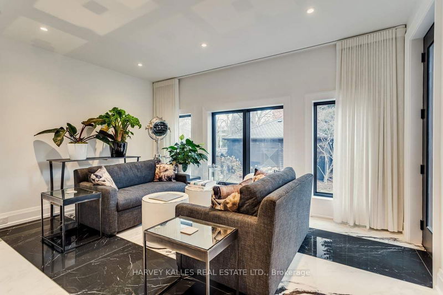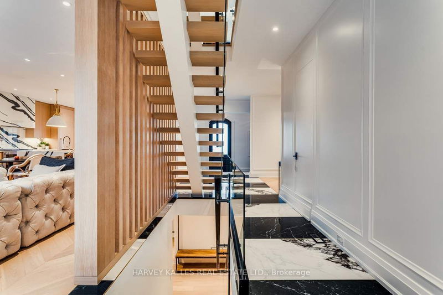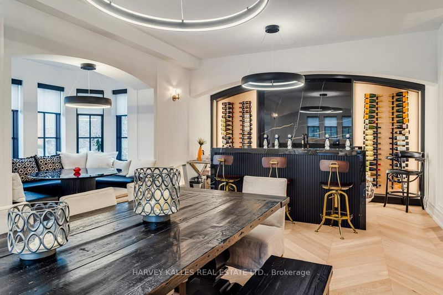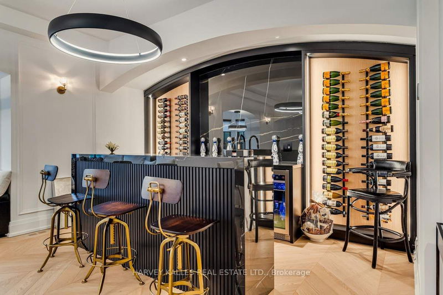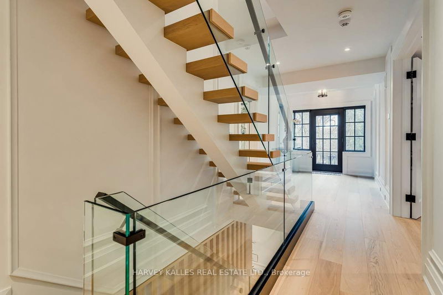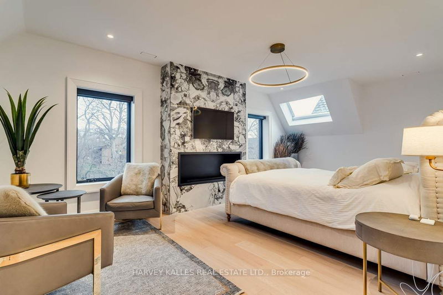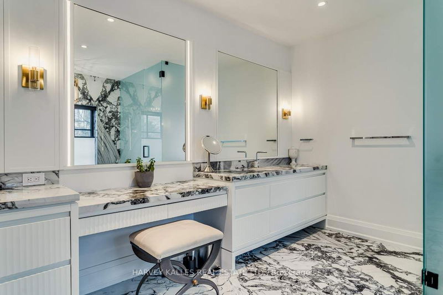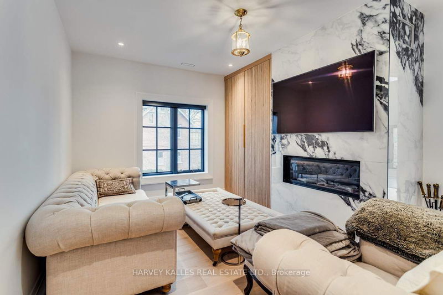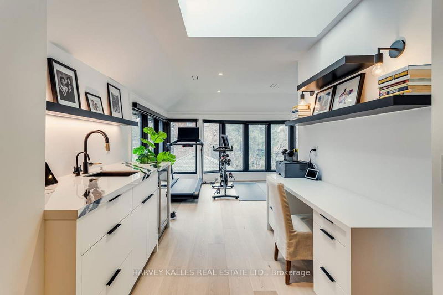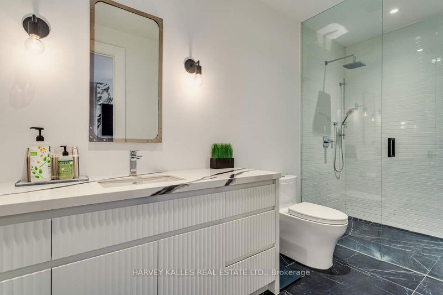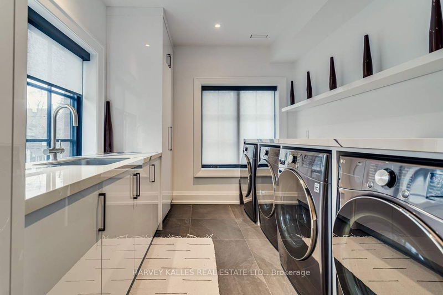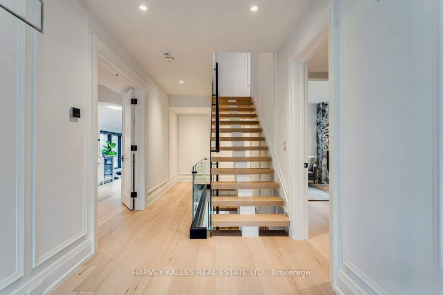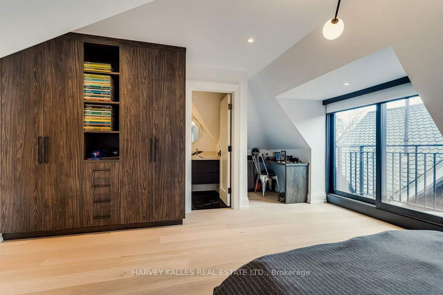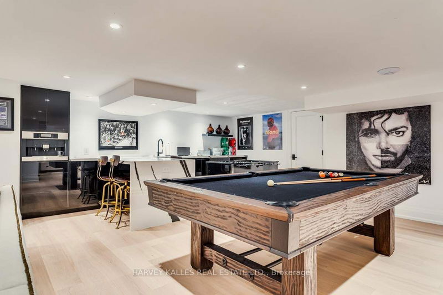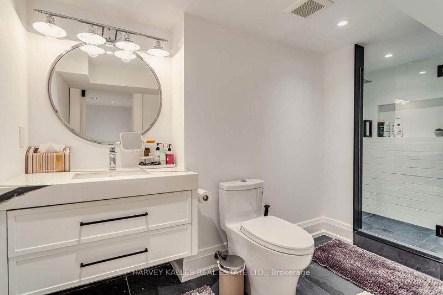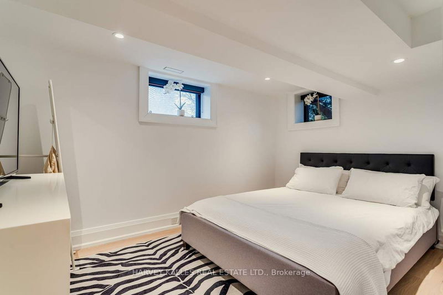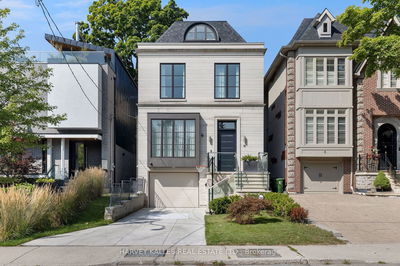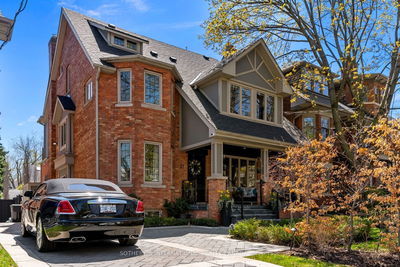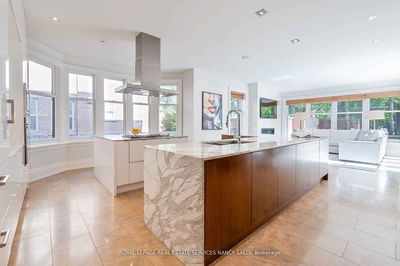A Home Of Unparalleled Luxury & Meticulous Craftsmanship, Where Every Detail Has Been Thoughtfully Designed To Elevate Your Living Experience in Prime Rosedale. The Foyer Sets A Sophisticated Tone, Leading To A Main Level w/ An Impressive Entertainer's Dining Area Featuring A Built-In Bar. The Culinary Dream Kitchen Boasts Regal Cabinetry, Porcelain Slab Counters, An Expansive Island, Coffee Bar, & More, Creating A Contemporary Atmosphere That Leaves A Lasting Impression. The Family Rm, Open From The Kitchen, Features An Eye-Catching Vapor Fireplace & Large Windows w/ A Sliding Door W/O To A Professionally Landscaped Yard & Deck. The 2nd Flr Offers A Primary Retreat w/ Fireplace, Ensuite & Sprawling W/I Closet, Along With A Versatile Space For A Bedroom, Gym, Or Lounge, Plus A Balcony Overlooking The Front Yard. The 3rd Lvl Has 2 Addt'l Bedrms And Sitting Area/Office, The Perfect Haven For Teens Or Growing Kids. The Lwr-Lvl Includes 2 Sizable Bedrms & A Spacious Rec Area w/ Wet Bar.
부동산 특징
- 등록 날짜: Monday, April 15, 2024
- 가상 투어: View Virtual Tour for 62 Maple Avenue
- 도시: Toronto
- 이웃/동네: Rosedale-Moore Park
- 중요 교차로: Mt Pleasant/Bloor
- 전체 주소: 62 Maple Avenue, Toronto, M4W 2T7, Ontario, Canada
- 거실: Hardwood Floor, Walk-Out, Pot Lights
- 주방: Centre Island, Pantry, Breakfast Area
- 가족실: Fireplace, Sliding Doors, Pot Lights
- 리스팅 중개사: Harvey Kalles Real Estate Ltd. - Disclaimer: The information contained in this listing has not been verified by Harvey Kalles Real Estate Ltd. and should be verified by the buyer.

