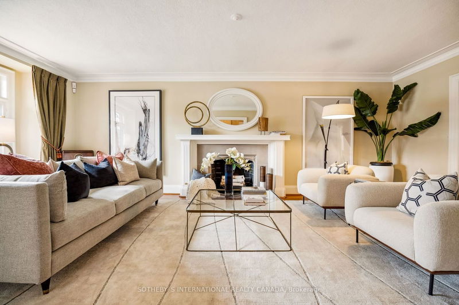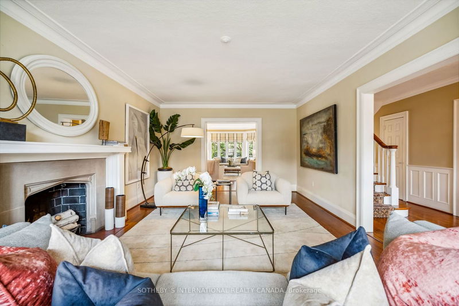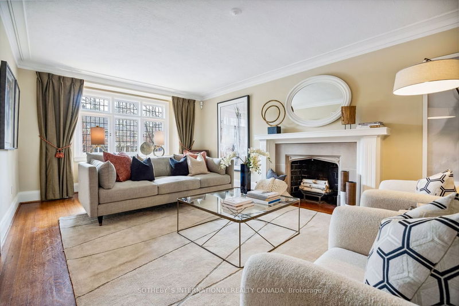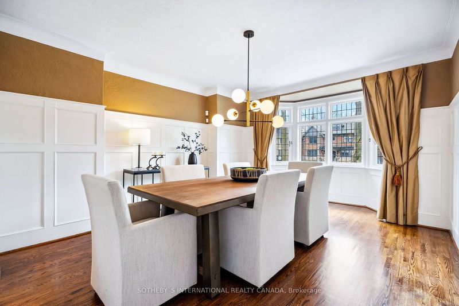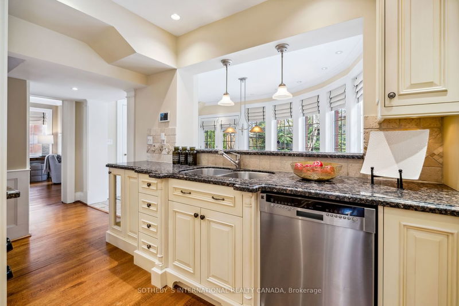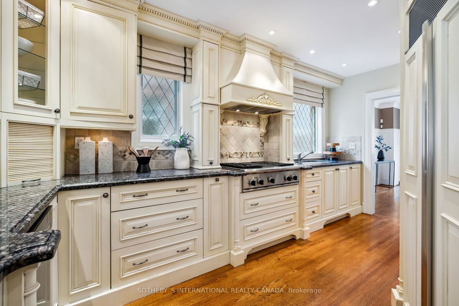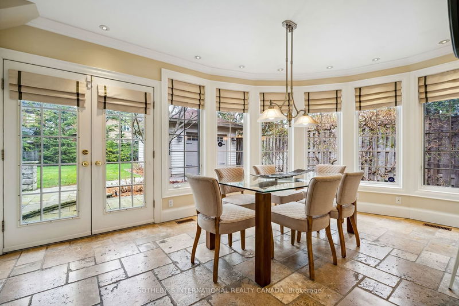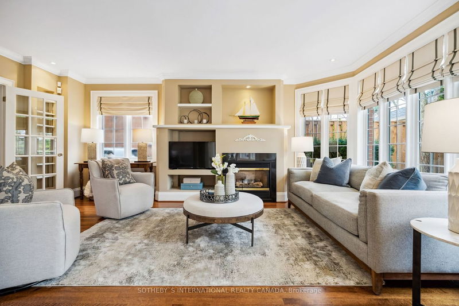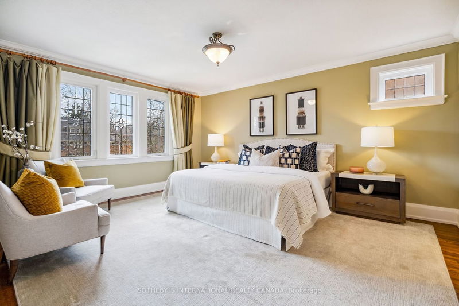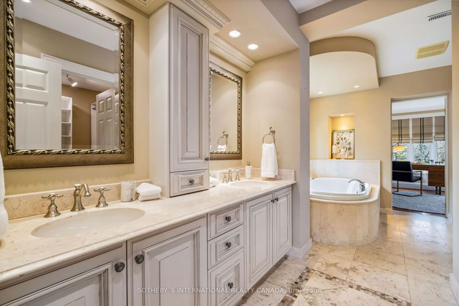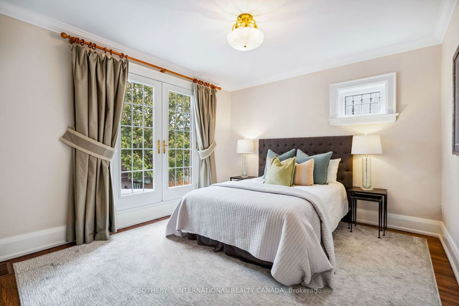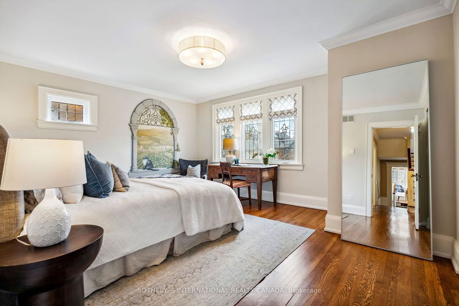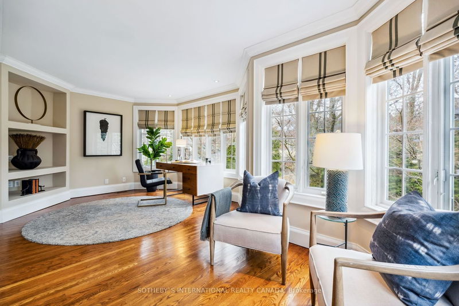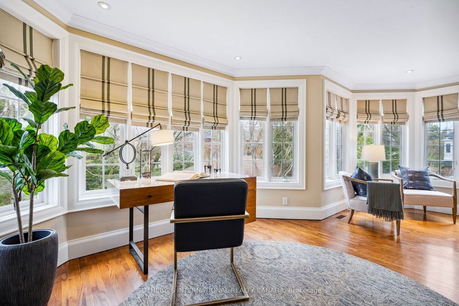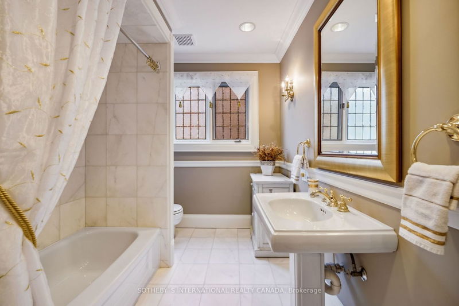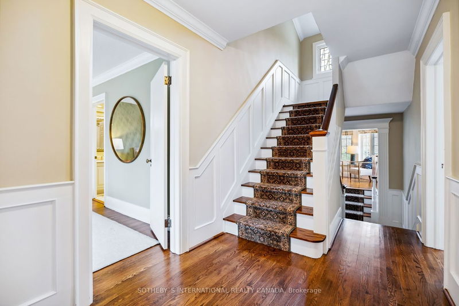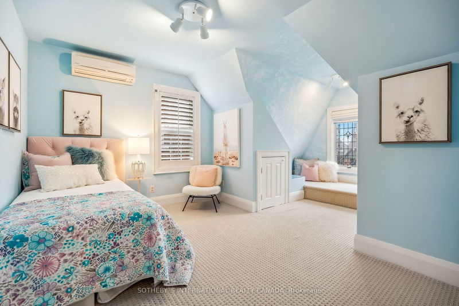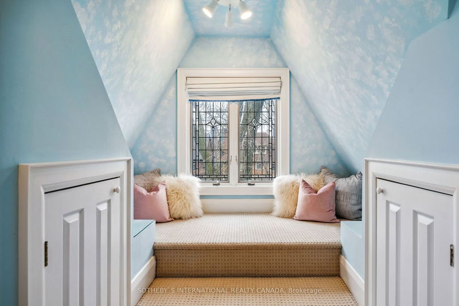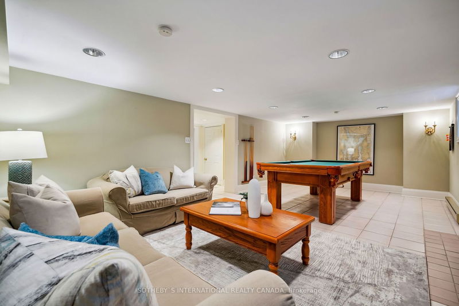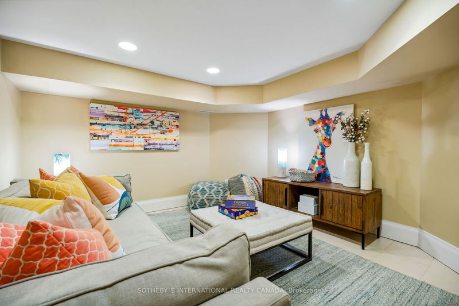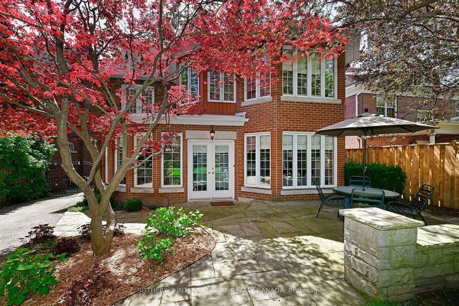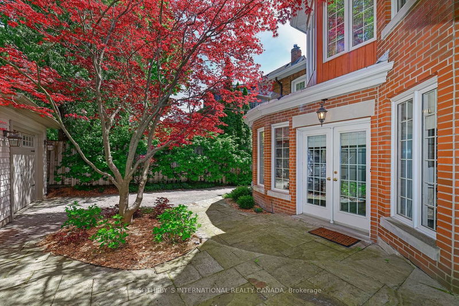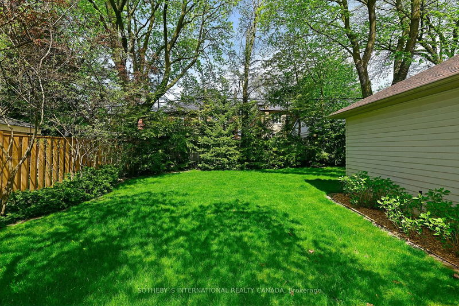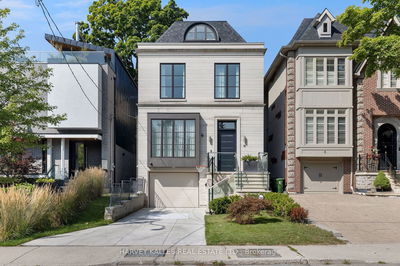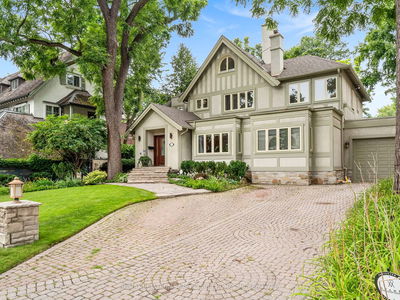Discover a rare gem in the heart of Toronto's most coveted North Rosedale neighbourhood. This handsome residence, with its distinctive facade and roof peak, seamlessly blends traditional charm with tasteful updates and exudes warmth and character. 3648 sq ft (+ 1525 sq ft in the lower level). Nestled on a tree-lined street and near top-rated private (Branksome) and public schools (Whitney and OLPH). Improvements have been beautifully completed in harmony with the history of this circa 1926 residence. The spacious main floor features grand living and dining rooms, perfect for family festive gatherings. Main floor family room has gorgeous windows overlooking the back garden of this 46.67 X 140 ft deep lot. Updated kitchen with breakfast room. Discover a peaceful primary suite with a luxurious ensuite bath and ample closet space. On the 2nd floor, you'll adore the dream home office with massive windows. Finished lower level offers superb bonus space for a rec and play rooms and dream wine cellar. Enjoy serene summer evenings in the private backyard a true urban oasis.
부동산 특징
- 등록 날짜: Monday, April 15, 2024
- 가상 투어: View Virtual Tour for 80 Douglas Drive
- 도시: Toronto
- 이웃/동네: Rosedale-Moore Park
- 중요 교차로: East Of Mt Pleasant
- 전체 주소: 80 Douglas Drive, Toronto, M4W 2B4, Ontario, Canada
- 거실: Hardwood Floor, Fireplace, Crown Moulding
- 주방: Updated, Granite Counter, Pantry
- 가족실: Hardwood Floor, Gas Fireplace, Bay Window
- 리스팅 중개사: Sotheby`S International Realty Canada - Disclaimer: The information contained in this listing has not been verified by Sotheby`S International Realty Canada and should be verified by the buyer.


