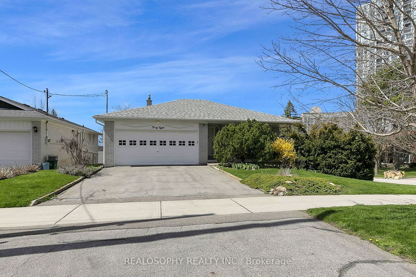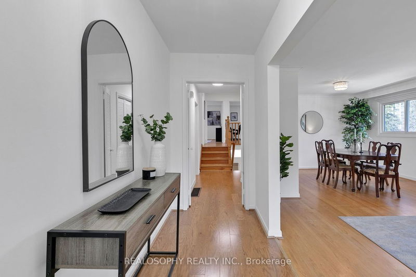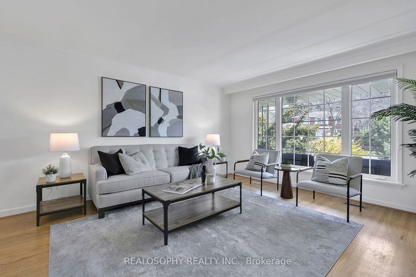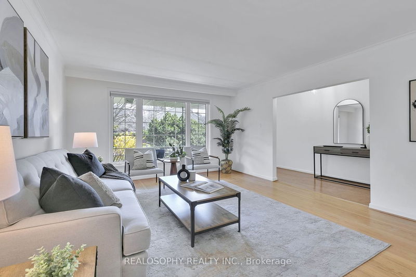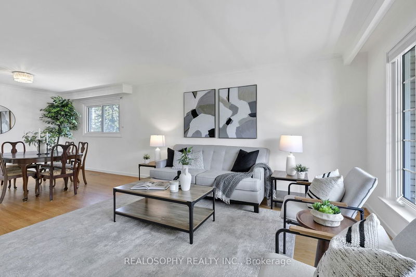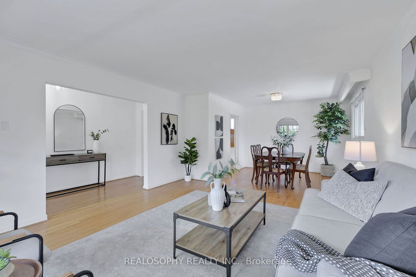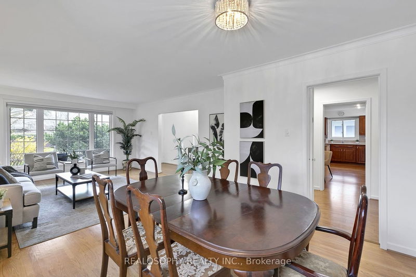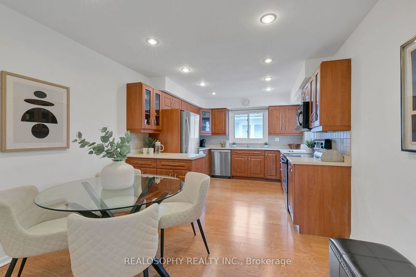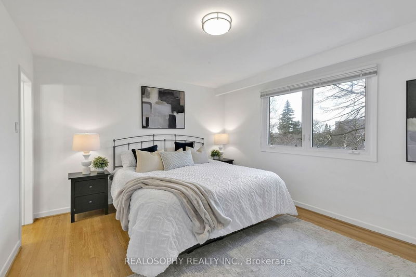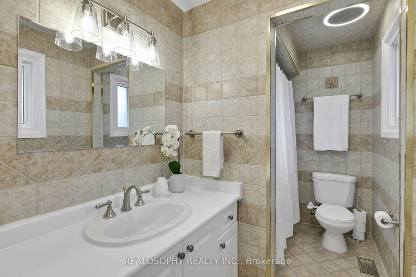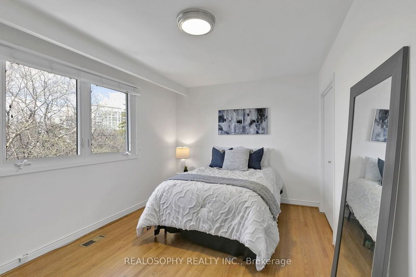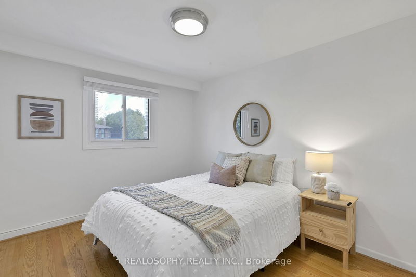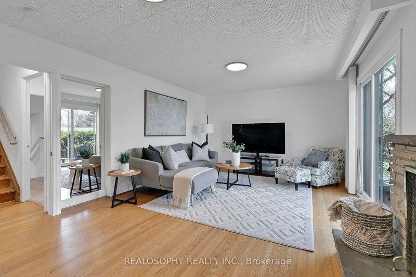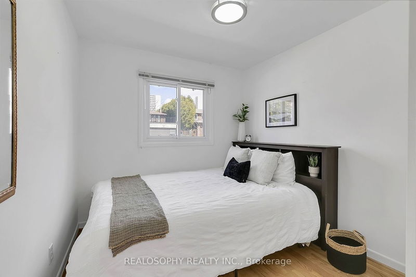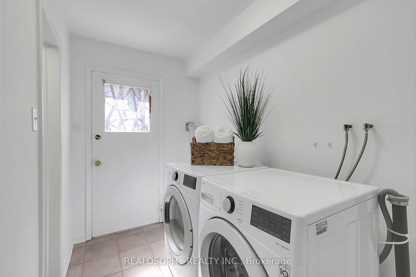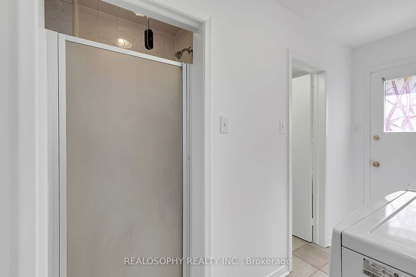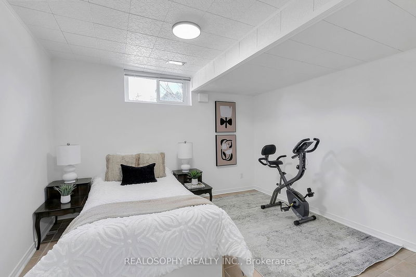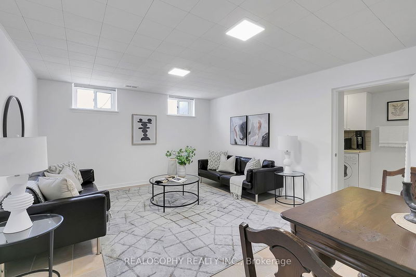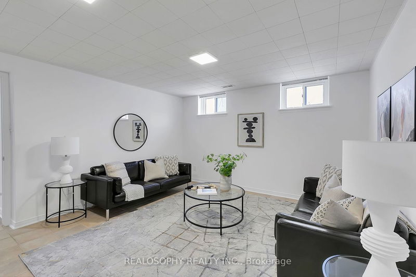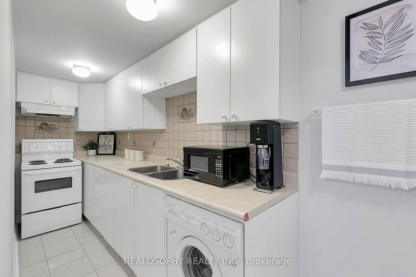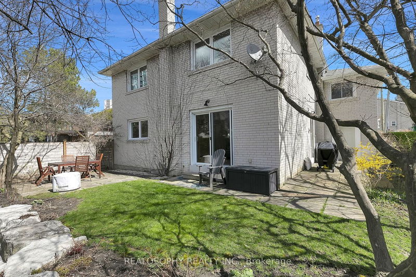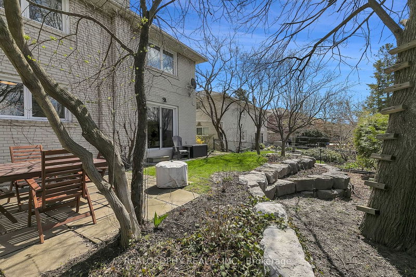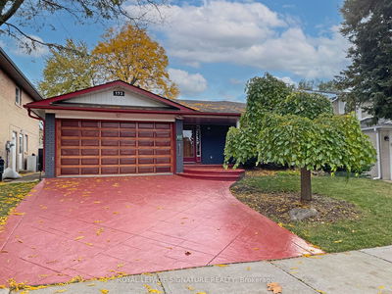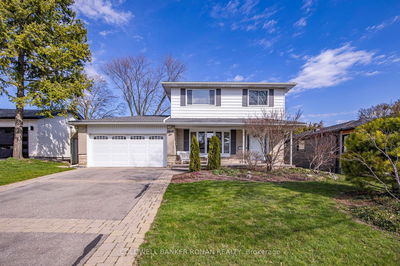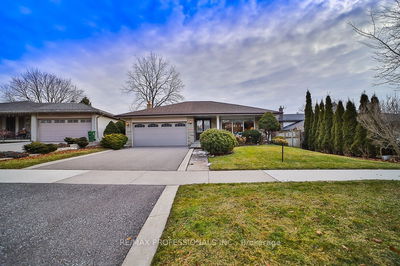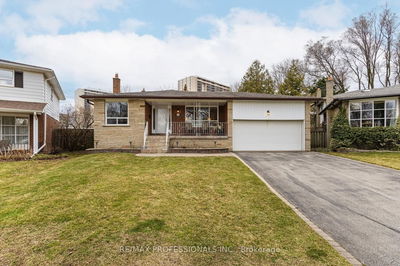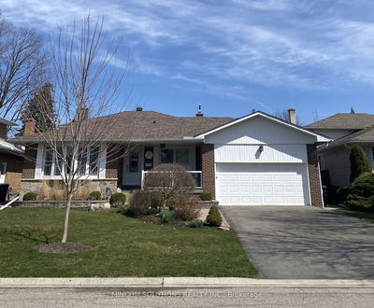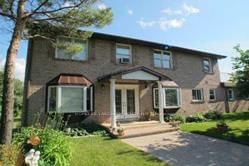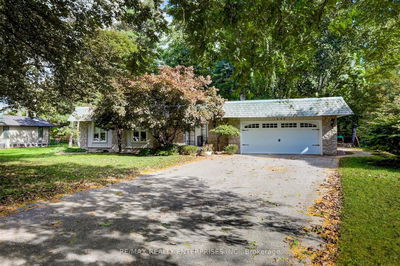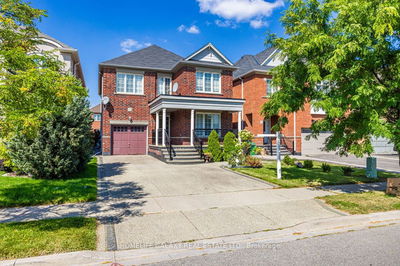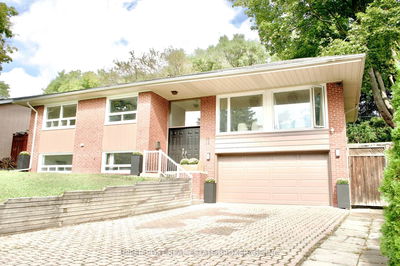Experience luxury living in the esteemed Donalda neighborhood! This sun-drenched backsplit, nestled on a corner lot boasts 4 spacious bedrooms, including a master ensuite, main floor powder room, an inviting eat-in kitchen, and double car garage. Recent upgrades include a high-efficiency furnace (2023) and newer roof (2018), level 2 EV charging station and automatic sprinkler system. Large family room features a stone fireplace and walkout to the backyard. The finished basement, complete with a separate entrance and kitchen, offers versatile living options ideal for an in-law suite. Short walk to Graydon Hall Park and Don Mill Subway Station. Convenient access to DVP and Hwy 401.
부동산 특징
- 등록 날짜: Monday, April 15, 2024
- 가상 투어: View Virtual Tour for 48 Shamokin Drive
- 도시: Toronto
- 이웃/동네: Parkwoods-Donalda
- 중요 교차로: York Mills / Don Mills
- 전체 주소: 48 Shamokin Drive, Toronto, M3A 3H8, Ontario, Canada
- 거실: Hardwood Floor, Combined W/Dining, Large Window
- 주방: Hardwood Floor, Eat-In Kitchen, Stainless Steel Appl
- 가족실: Hardwood Floor, W/O To Yard, Fireplace
- 리스팅 중개사: Realosophy Realty Inc. - Disclaimer: The information contained in this listing has not been verified by Realosophy Realty Inc. and should be verified by the buyer.

