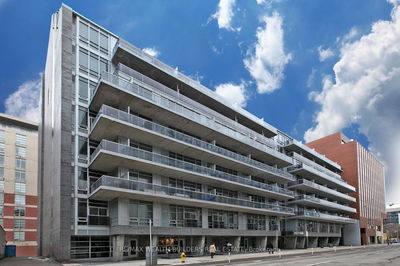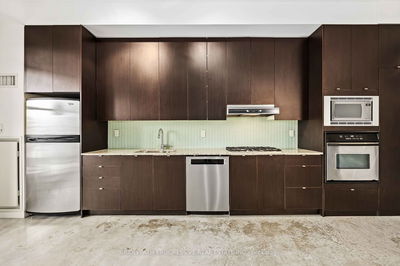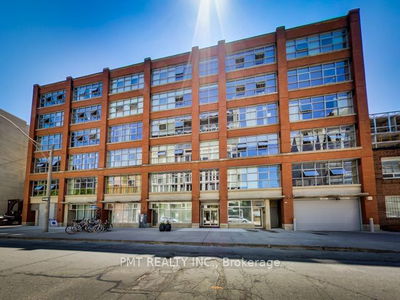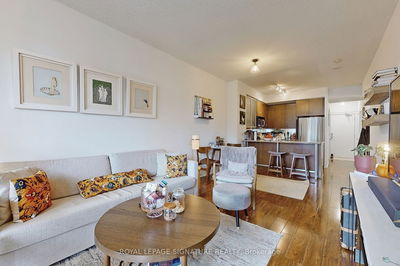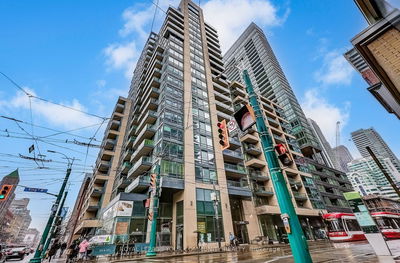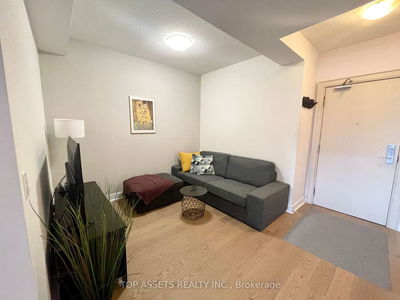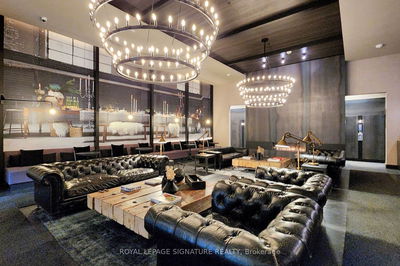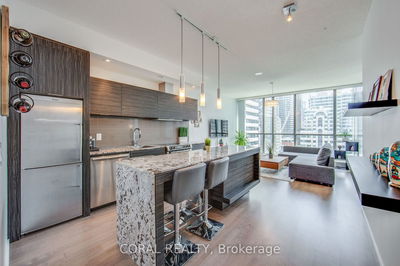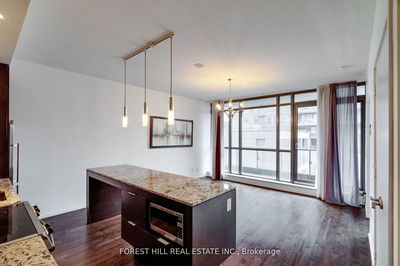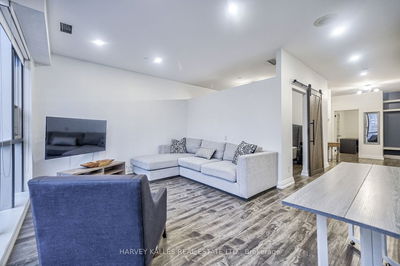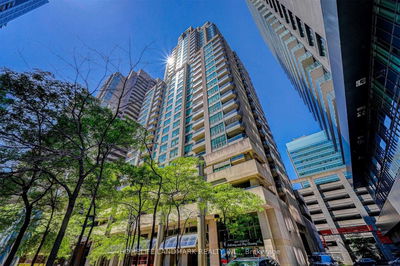Most Desirable Address In King West, South Facing. 10 Ft Ceilings, Open Concept Floor Plan, Floor To Ceiling Glass Windows, Large Wall To Wall Closet, Walk Out Large Balcony. Granite Countertops. Walk To Restaurant, Shops, Steps To Ttc/Street Car. 24Hr Concierge Service. Resistance Pool, Party Room, Gym And More.
부동산 특징
- 등록 날짜: Monday, April 15, 2024
- 도시: Toronto
- 이웃/동네: Waterfront Communities C1
- 중요 교차로: Spadina/Adelaide St. W
- 전체 주소: 414-399 Adelaide Street W, Toronto, M5V 1S4, Ontario, Canada
- 거실: Hardwood Floor, Combined W/Dining, W/O To Balcony
- 주방: Hardwood Floor, Open Concept, Stainless Steel Appl
- 리스팅 중개사: Realty Associates Inc. - Disclaimer: The information contained in this listing has not been verified by Realty Associates Inc. and should be verified by the buyer.


