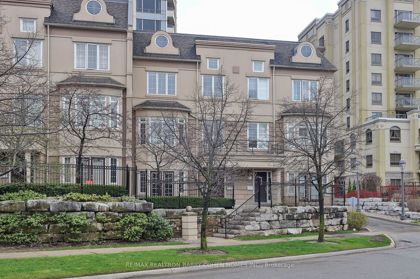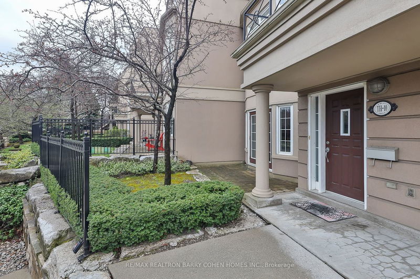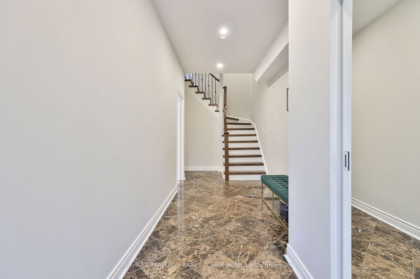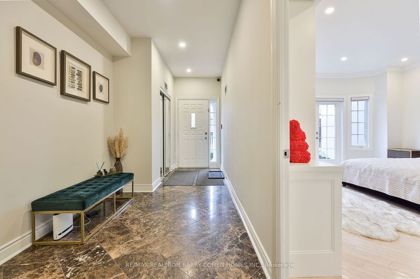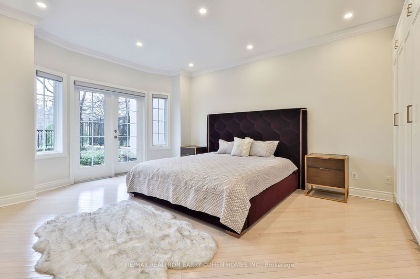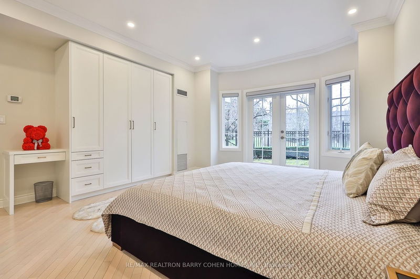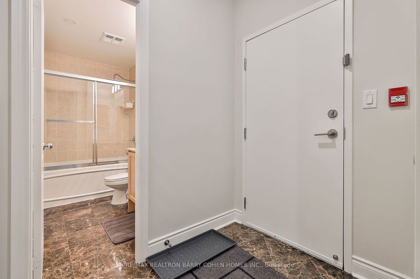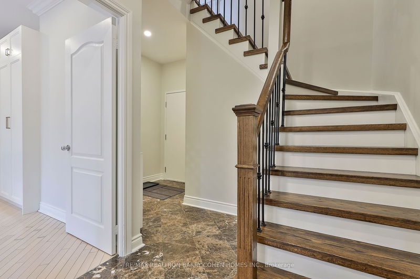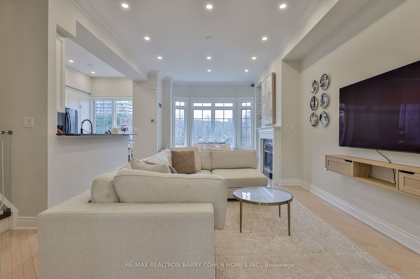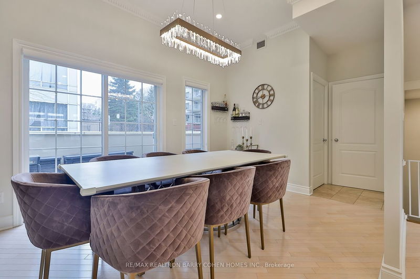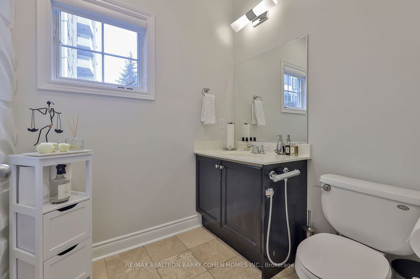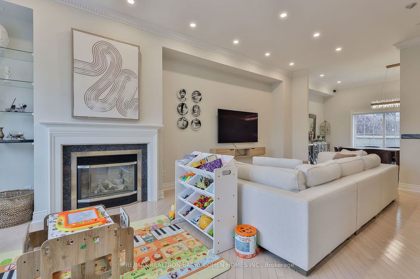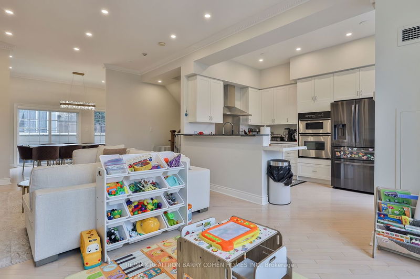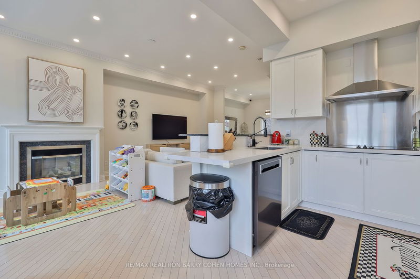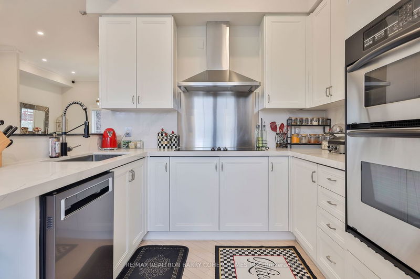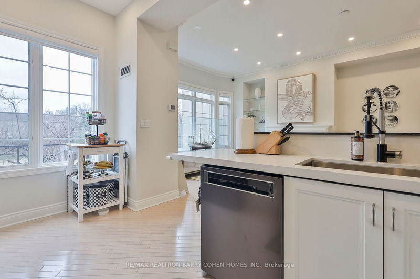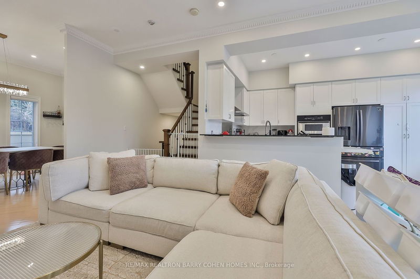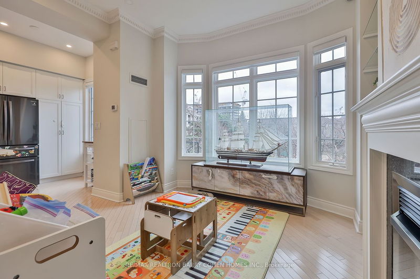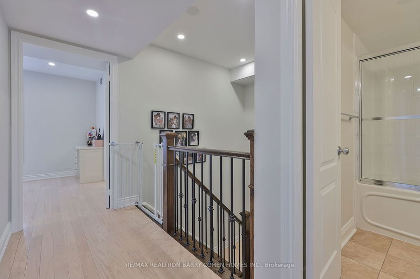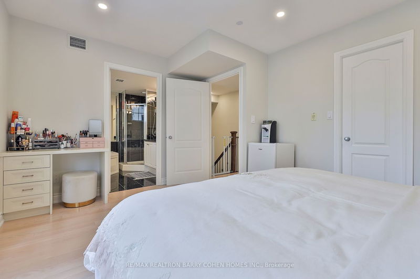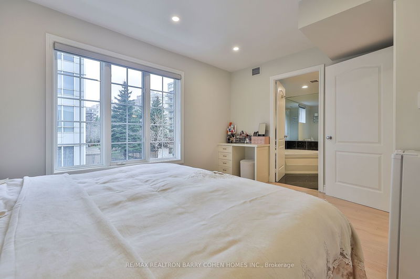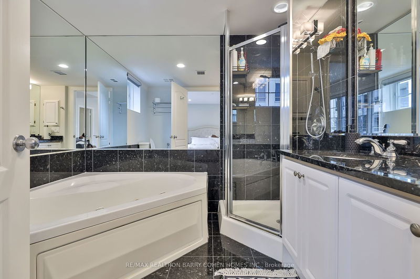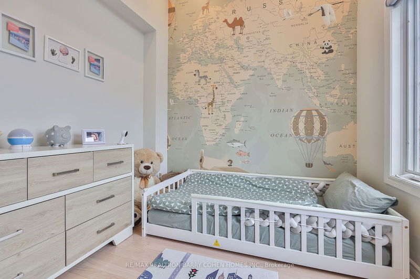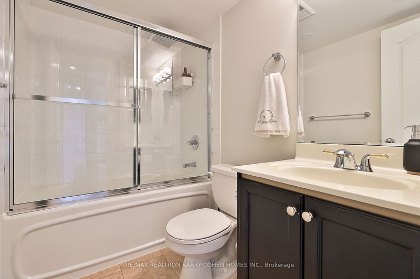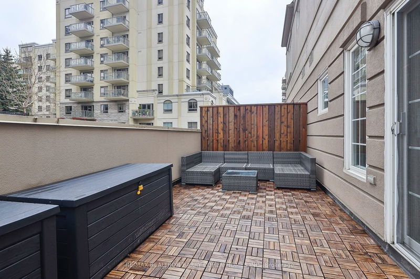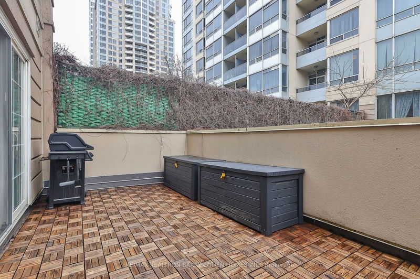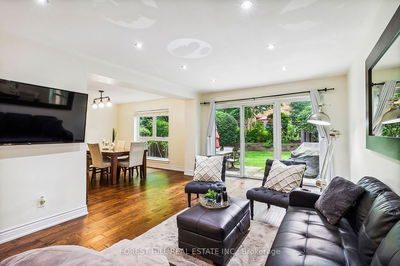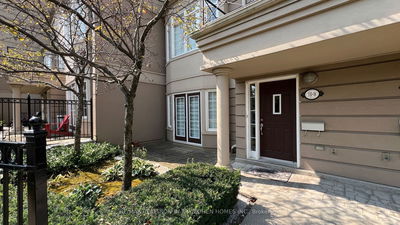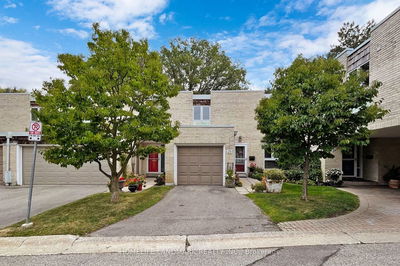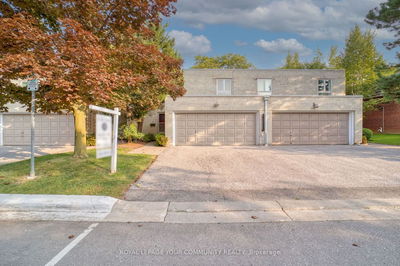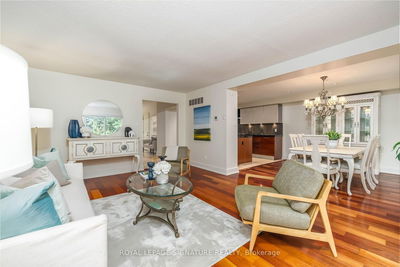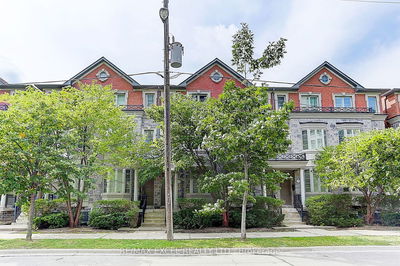Welcome To Luxurious Living In The Heart Of Bayview Village! Nestled In An Exclusive Enclave, This Exquisite Three Storey Townhome Offers A Rare Blend Of Sophistication And Convenience With Upscale Finishes & Prime Location Steps Away From Bayview Village Mall. From The Elegant Marble-Floored Foyer To The Light-Filled Principal Rooms, Secluded Bedrooms And Private Terrace, Every Detail Is Designed For Continuous Comfort And Style. Enjoy The Convenience Of Indoor Parking In Your Private Two-Car Garage, A Coveted Feature In This Community. The Open-Concept Main Floor Is Perfect For Entertaining. Living Room W/ Gas Fireplace & Recessed Lighting. Meal Prep Is Easy In The Chefs Kitchen. Upstairs, The Primary Suite Is A Serene Retreat With 4-Pc Spa-Style Ensuite & Walk-In Closet. Two More Inviting Bedrooms Are Ready For Your Family. A Separate Bedroom Suite W/4-Pc Bathroom & Walk-Out To The Front Garden Awaits Guests On The Ground Floor. Step Outside To The Front Yards Stone Terrace W/Garden Or Relax On The Spacious 22 Ft. Balcony With Gas Barbeque. Dont Miss Your Chance to Own This Superb Townhome In Bayview Village.
부동산 특징
- 등록 날짜: Tuesday, April 16, 2024
- 가상 투어: View Virtual Tour for Th 10-8 Rean Drive
- 도시: Toronto
- 이웃/동네: Bayview Village
- 중요 교차로: Bayview/Sheppard
- 전체 주소: Th 10-8 Rean Drive, Toronto, M2K 3B9, Ontario, Canada
- 주방: Stainless Steel Appl, Quartz Counter, Hardwood Floor
- 거실: Combined W/Dining, Crown Moulding, Hardwood Floor
- 가족실: W/O To Patio, Window, Hardwood Floor
- 리스팅 중개사: Re/Max Realtron Barry Cohen Homes Inc. - Disclaimer: The information contained in this listing has not been verified by Re/Max Realtron Barry Cohen Homes Inc. and should be verified by the buyer.

