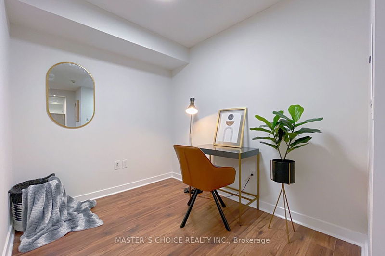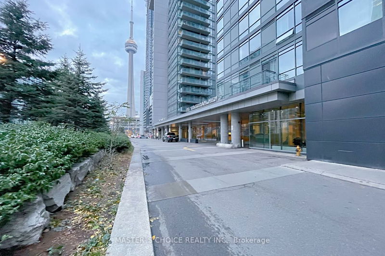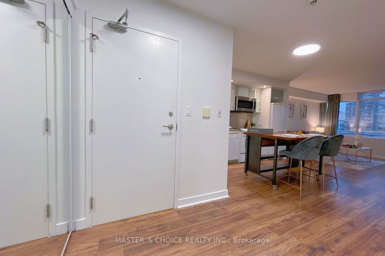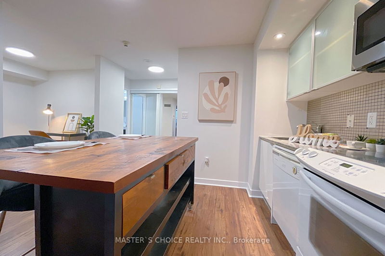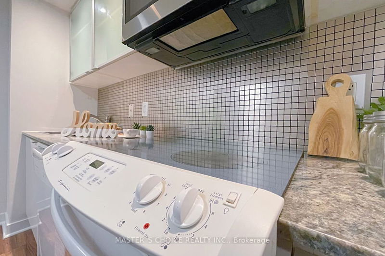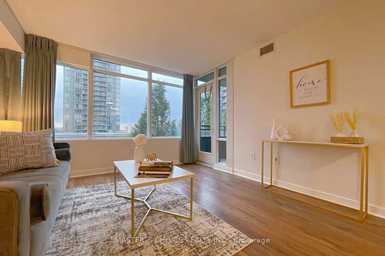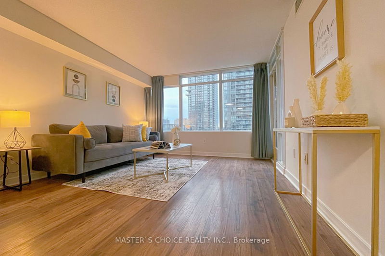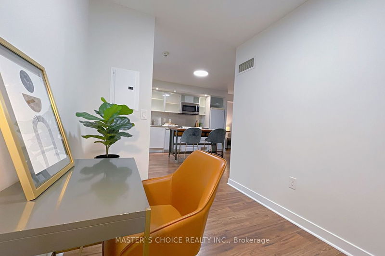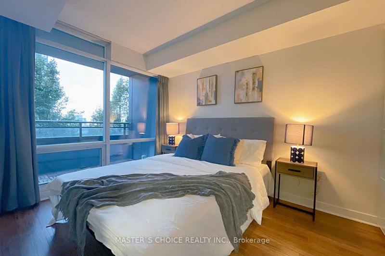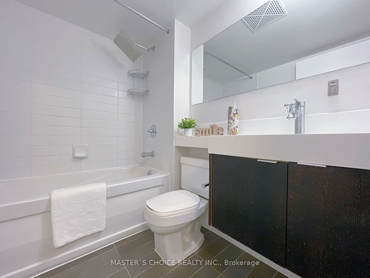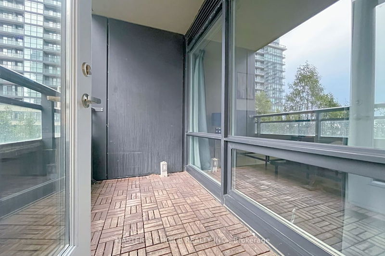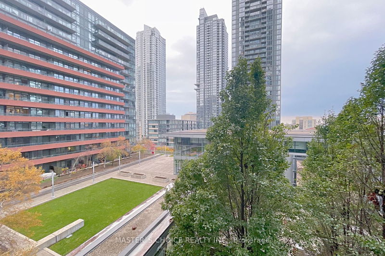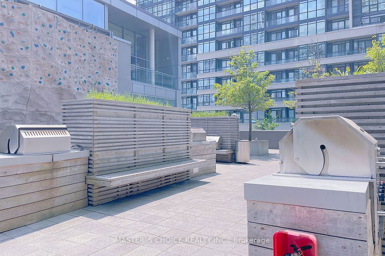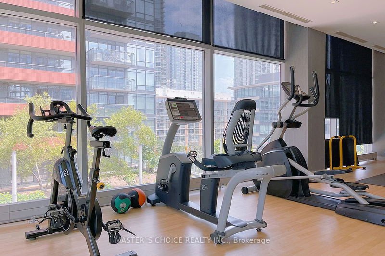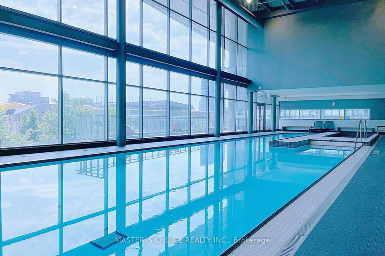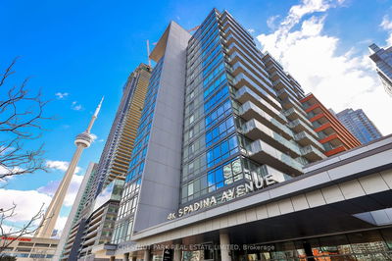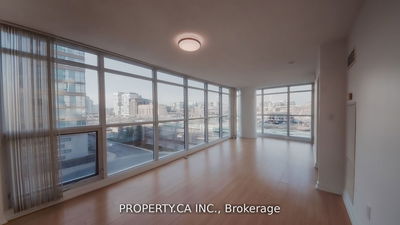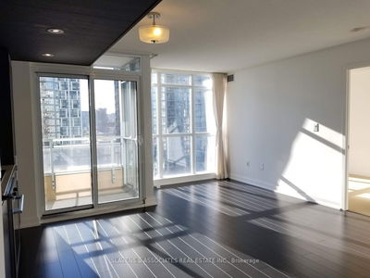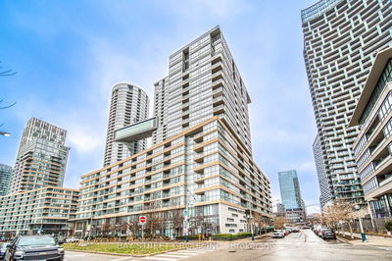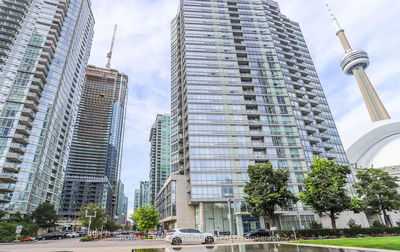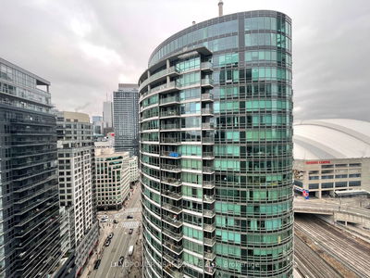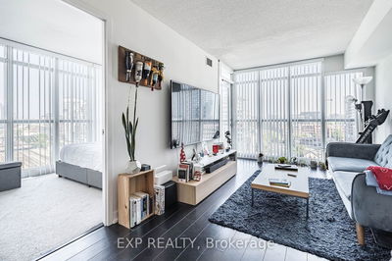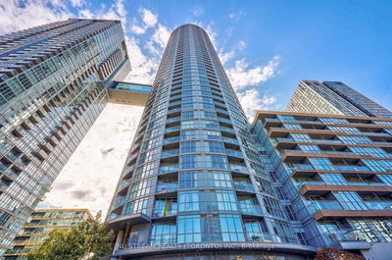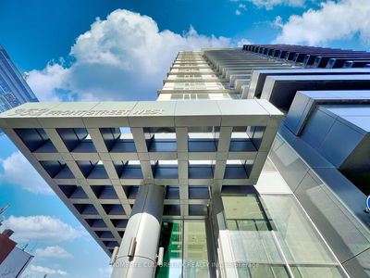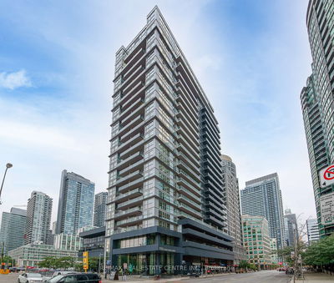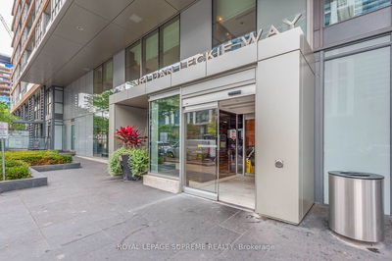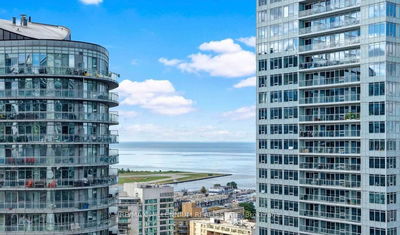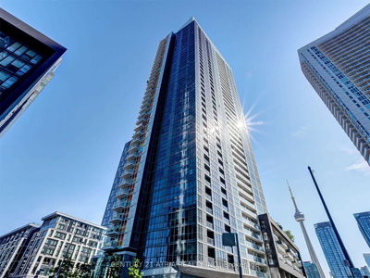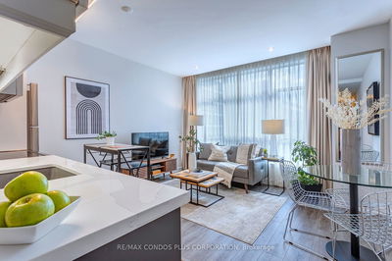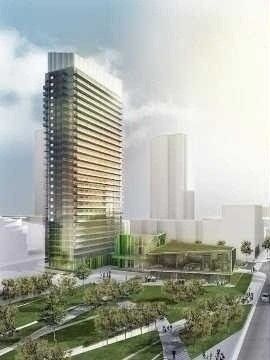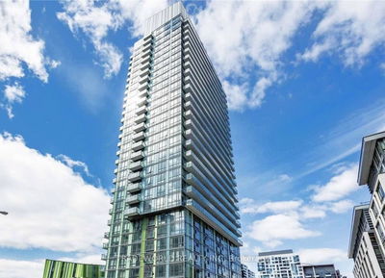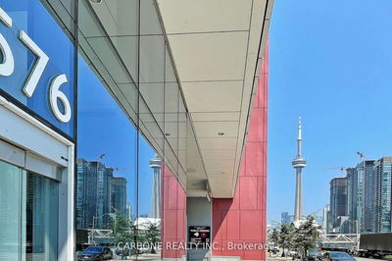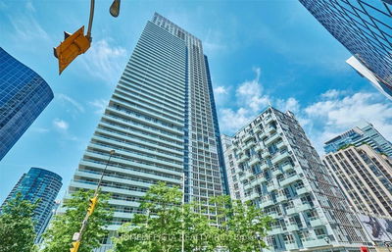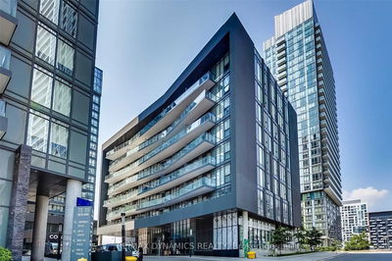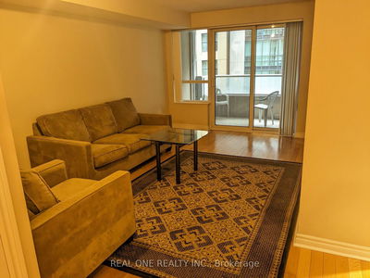Largest 1 Br + Den layout in the Building! Spacious and Functional Den that can be converted into an extra bedroom. Best Layout with Freshly Painted. 708 Total Sqft with Balcony (670 Sqft of Interior +38 Sqft of Balcony). Welcome to this sun-filled and Bright Condo unit With South View. Open concept kitchen. Well-maintained building for a low maintenance fee. Excellent location: a short walk from Air Canada Centre, Rogers Centre, Harbourfront, Financial District, Canoe Landing Park and Community Centre with a 24-Hr Sobeys, TTC and Banks. Great amenities: Gym, Swimming Pool, Hot tub, Sauna, Party Room, Cards Room, Billiards, Outdoor Patio, BBQ, Rock Climbing Wall, Visitor Parking, Concierge and Guest Suites.
부동산 특징
- 등록 날짜: Tuesday, April 16, 2024
- 도시: Toronto
- 이웃/동네: Waterfront Communities C1
- 중요 교차로: Spadina/Front
- 전체 주소: 607-25 Telegram Mews, Toronto, M5V 3Z1, Ontario, Canada
- 거실: Combined W/Dining, Laminate, Open Concept
- 주방: Granite Counter, Laminate, Open Concept
- 리스팅 중개사: Master`S Choice Realty Inc. - Disclaimer: The information contained in this listing has not been verified by Master`S Choice Realty Inc. and should be verified by the buyer.

