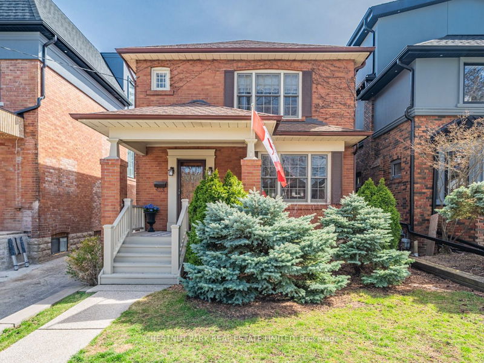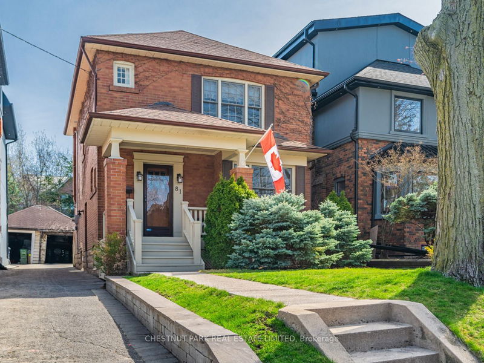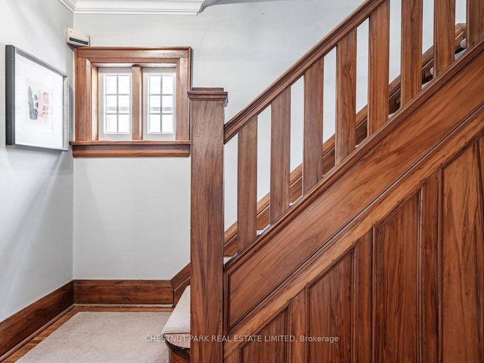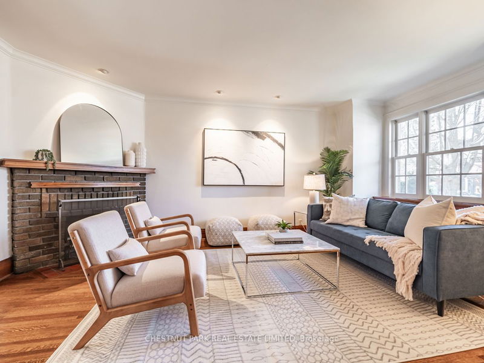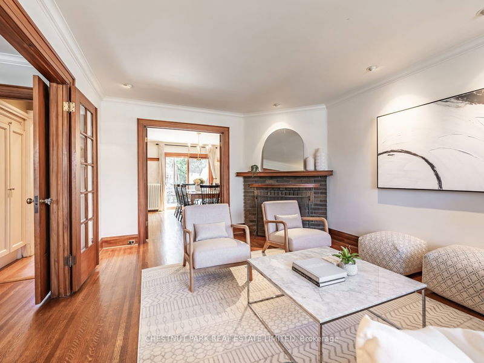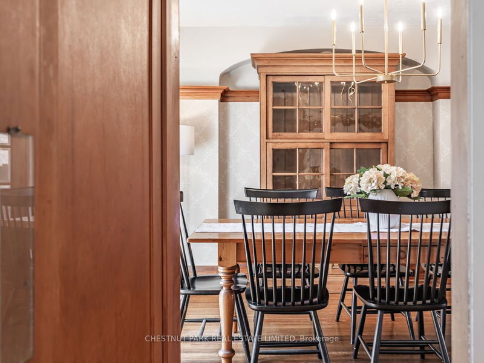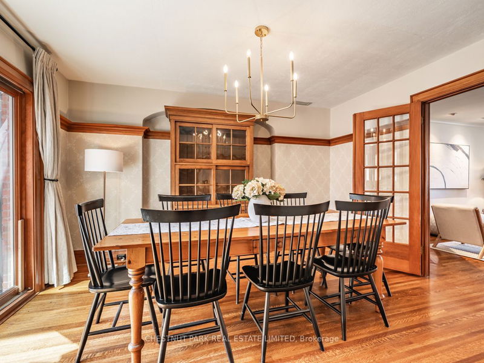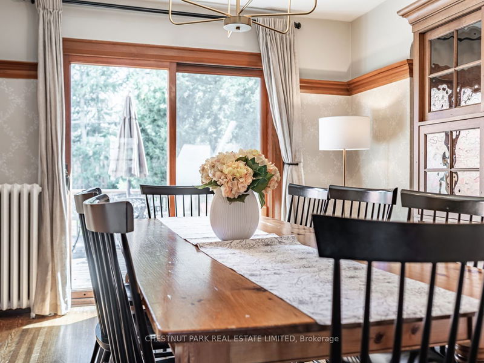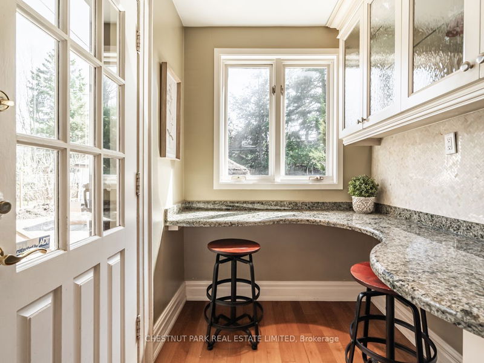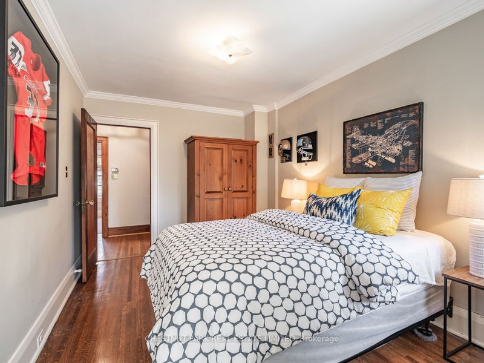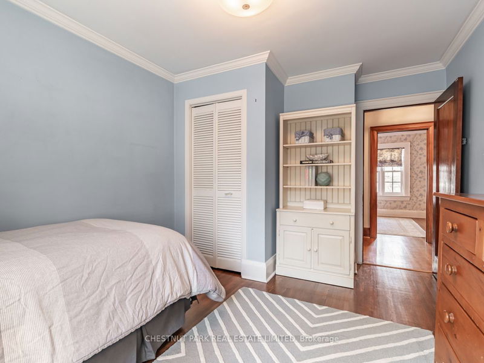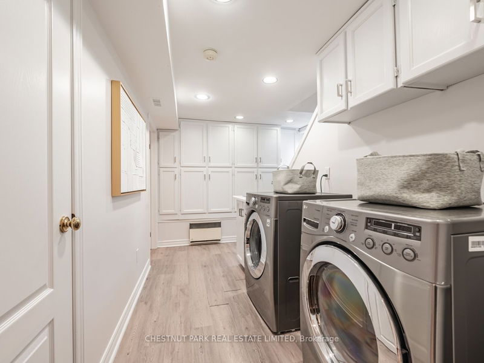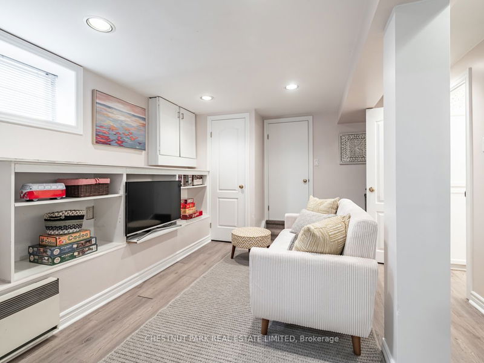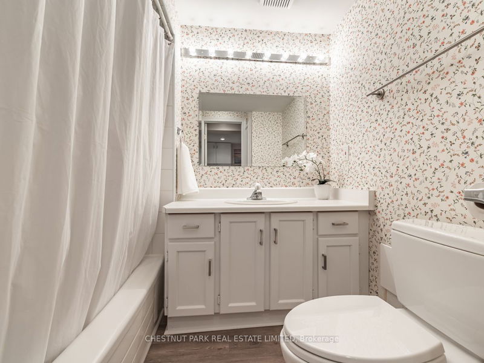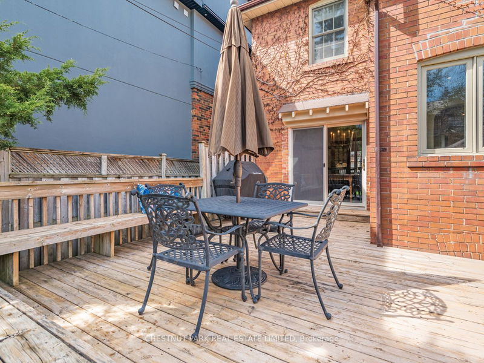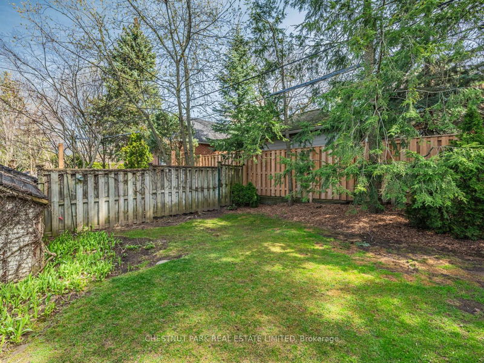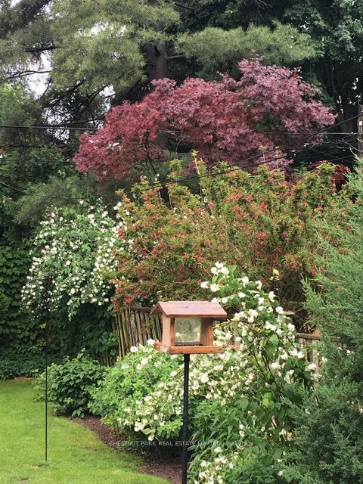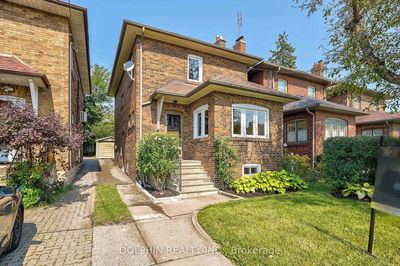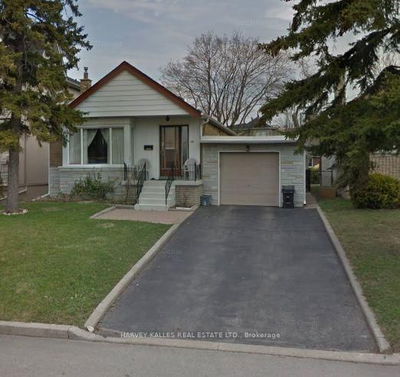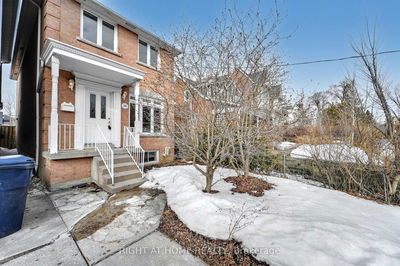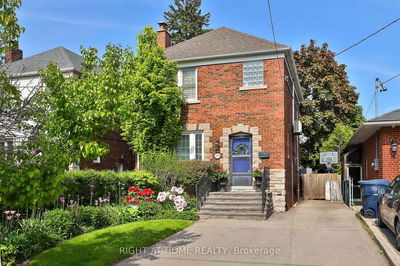Nestled in sought-after Lytton Park, this charming detached 2-storey home exudes elegance and warmth on a sunny south facing lot on a quiet, low traffic street. Boasting an abundance of character, its classic exterior beckons you into a world of comfort & style. A welcoming atmosphere that seamlessly blends traditional charm with modern convenience. The main level features a spacious living area with a wood-burning fireplace, beautiful hardwood floors & French doors. The adjacent dining room offers a picturesque setting for intimate gatherings and seamless access to the walk-out deck, ideal for indoor-outdoor entertaining year-round. The kitchen boasts ample cabinetry along with a pantry, and sunny breakfast bar or make that your main floor office. Generously sized bedrooms including a bonus tandem sun room. The lower level of the home has been lowered with over 7 ft ceilings and features another bedroom, recreation room, 4 piece bathroom, ample storage space throughout, and a separate entrance. Step outside to a fenced backyard and an expansive deck, where lush greenery and perennial shrubbery create a private sanctuary for outdoor enjoyment. A detached garage provides convenient parking and additional storage options. Just minutes from Yonge & Lawrence - you can walk to the Subway. An incredible community to live in with so much park space nearby including access to the ravine trails, Otter Creek Outdoor skating rink & Coveted schools just steps away including: John Ross Robertson, Glenview, Lawrence Park CI, Blessed Sacrament, Havergal & TFS.
부동산 특징
- 등록 날짜: Wednesday, April 17, 2024
- 가상 투어: View Virtual Tour for 81 Chudleigh Avenue
- 도시: Toronto
- 이웃/동네: Lawrence Park South
- 전체 주소: 81 Chudleigh Avenue, Toronto, M4R 1T4, Ontario, Canada
- 거실: Fireplace, Bay Window, Hardwood Floor
- 주방: Granite Counter, Eat-In Kitchen, Stainless Steel Appl
- 리스팅 중개사: Chestnut Park Real Estate Limited - Disclaimer: The information contained in this listing has not been verified by Chestnut Park Real Estate Limited and should be verified by the buyer.

