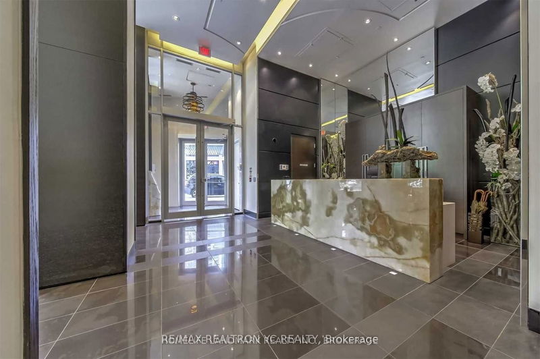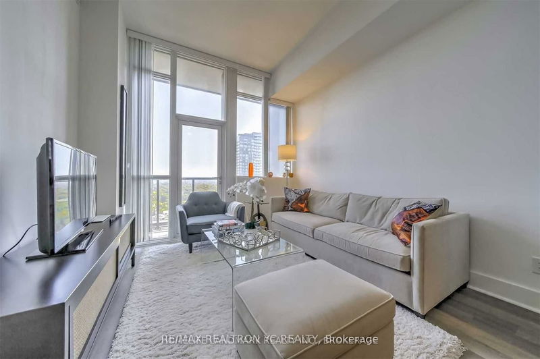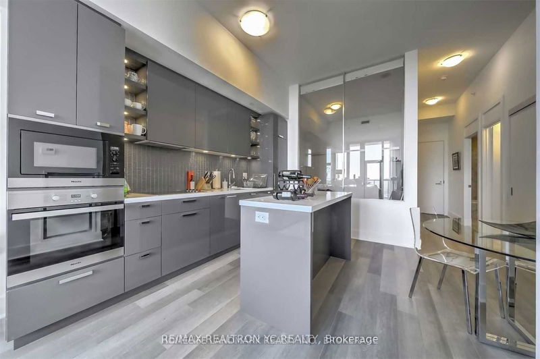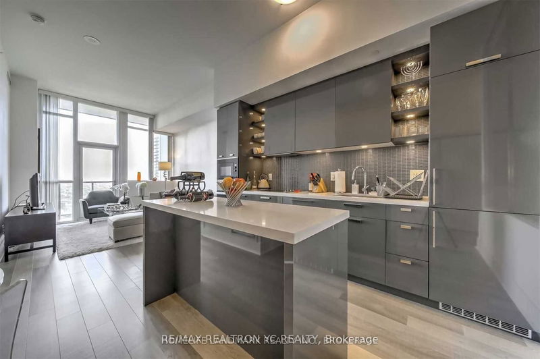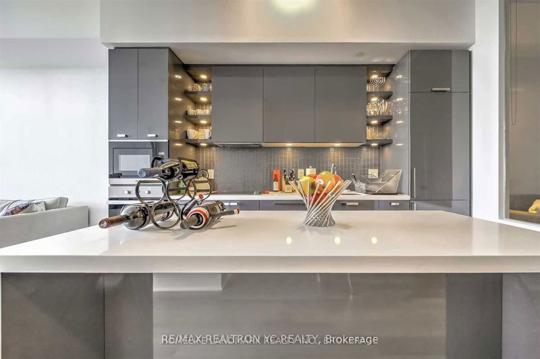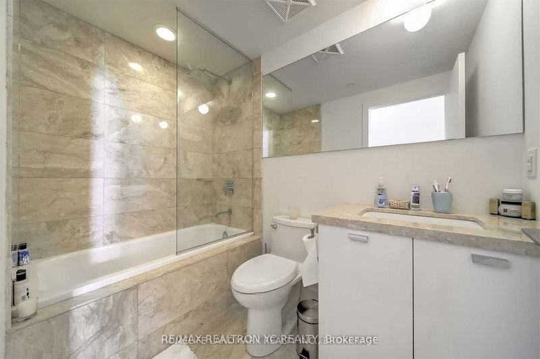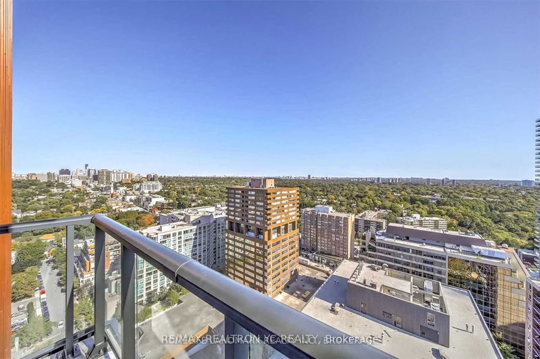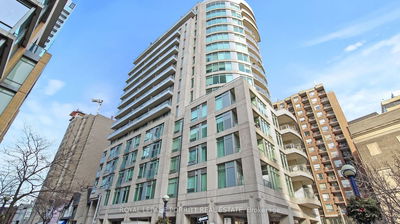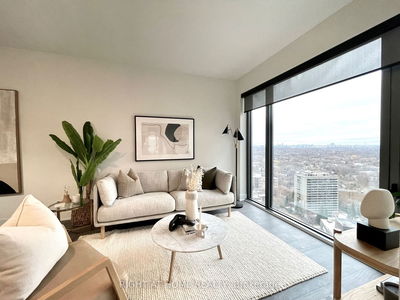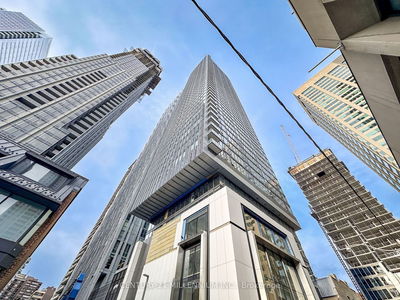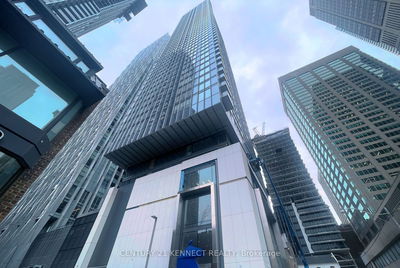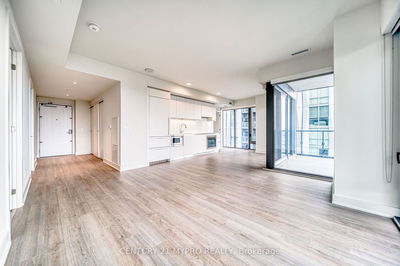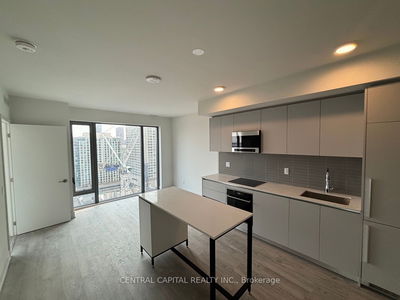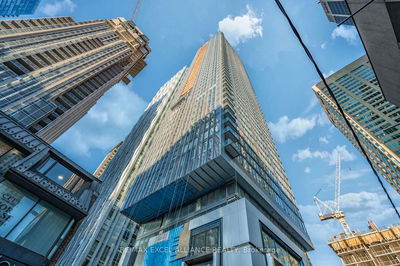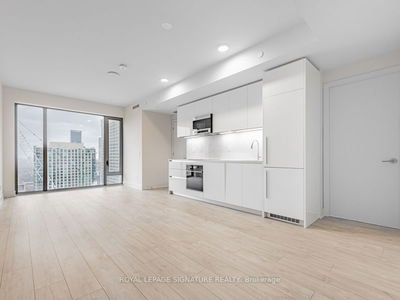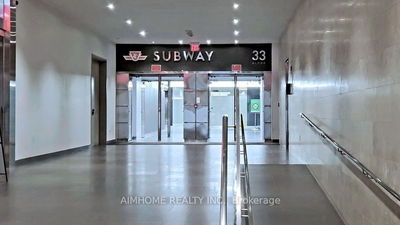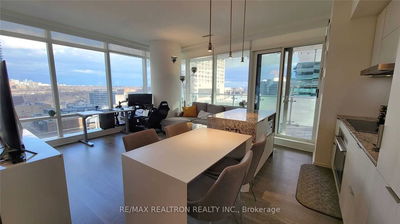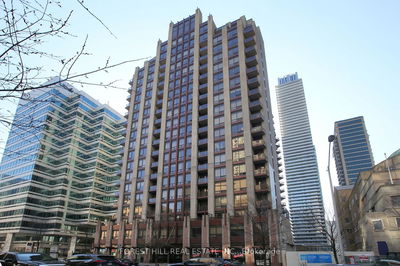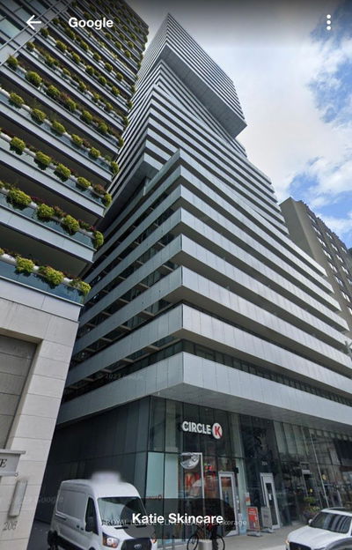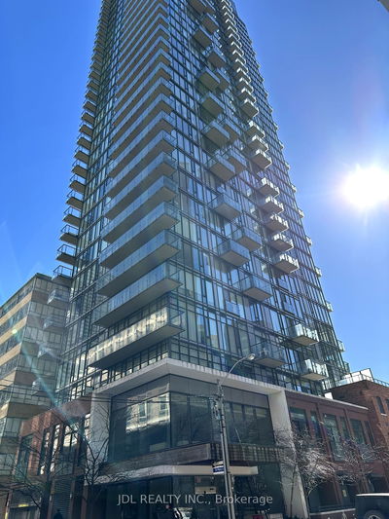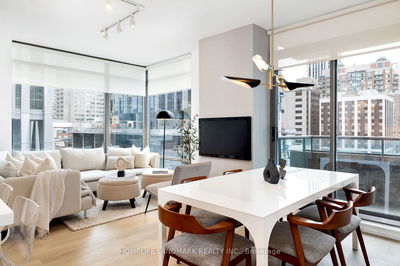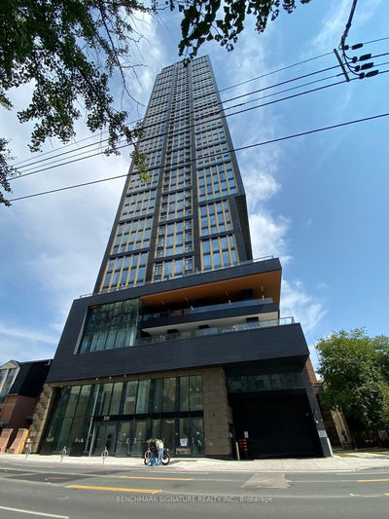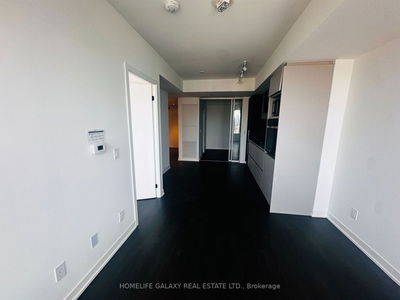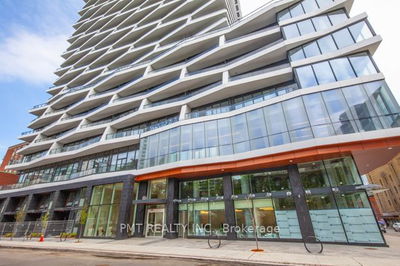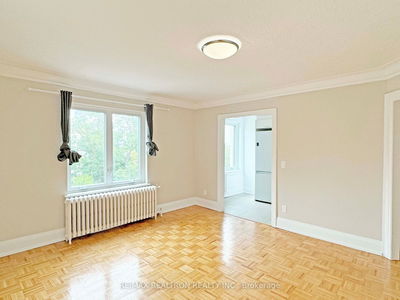In the Heart of Yorkville. 10ft Ceiling Height with clear and unobstructed East view. Upgradedand Modern Finishes, B/I Appliances, Split 2 Beds, 2 Wash, Practical Floor Plan. Floor to CellingWindows. Living has W/O to Balcony. Large Primary with Ensuite, Large 2nd bed with large window.Stepts to Yorkville, Rosedale and Yonge-Bloor subway station. **Pictures are from the previous, Professional cleaning will be done prior to the occupancy.
부동산 특징
- 등록 날짜: Thursday, April 18, 2024
- 도시: Toronto
- 이웃/동네: Annex
- 중요 교차로: Davenport & Bay
- 전체 주소: 2306-32 Davenport Road, Toronto, M5R 1H3, Ontario, Canada
- 거실: Hardwood Floor, W/O To Balcony, East View
- 주방: Hardwood Floor, Centre Island, Open Concept
- 리스팅 중개사: Re/Max Realtron Yc Realty - Disclaimer: The information contained in this listing has not been verified by Re/Max Realtron Yc Realty and should be verified by the buyer.

