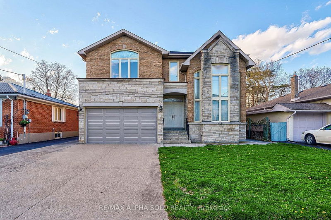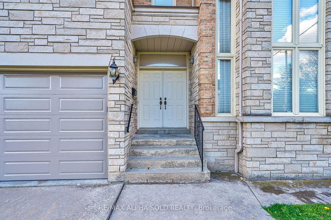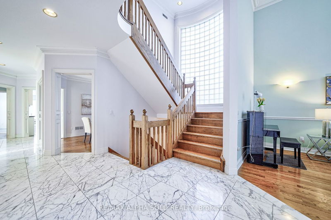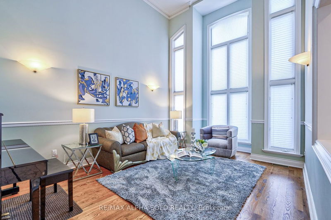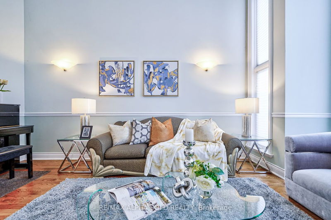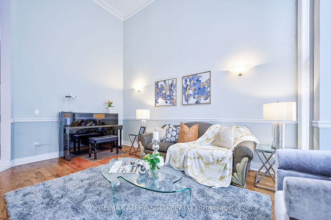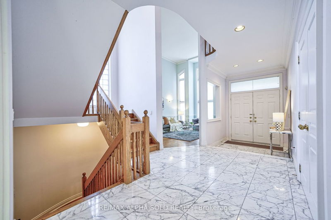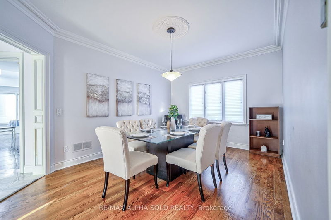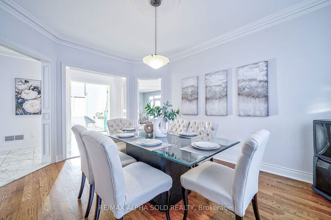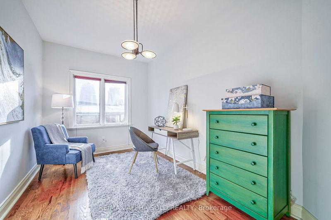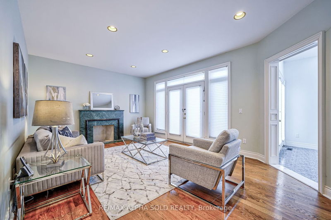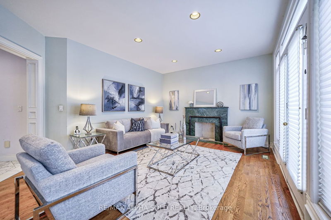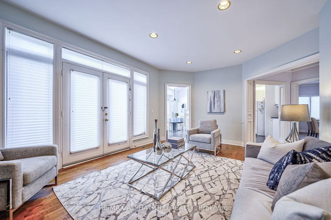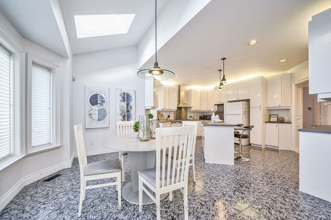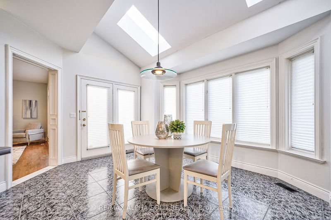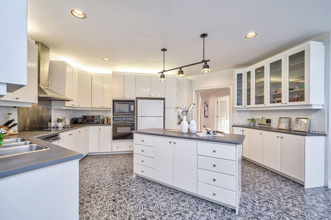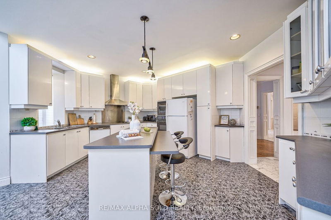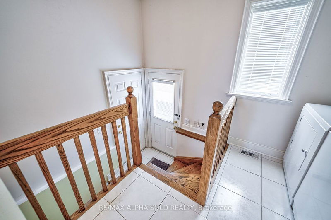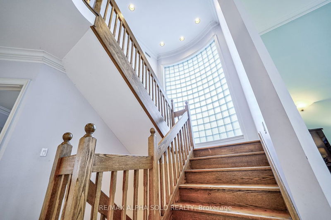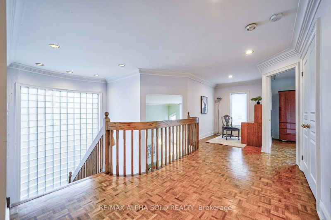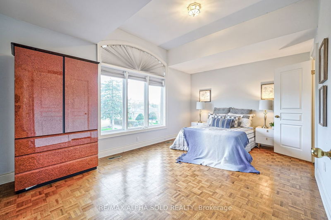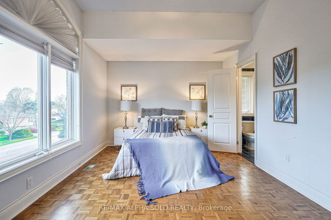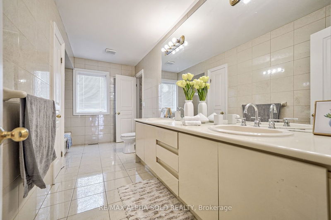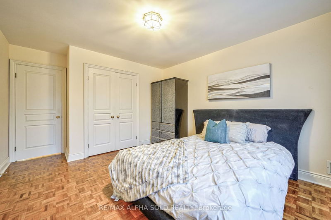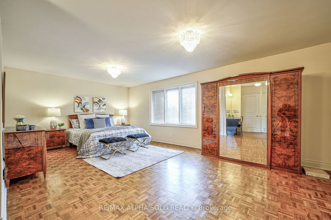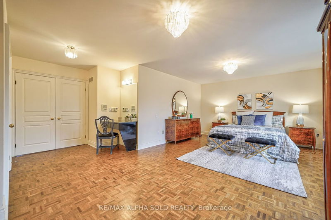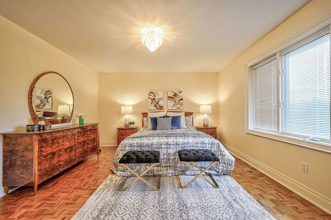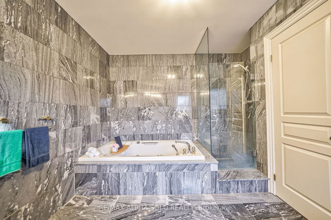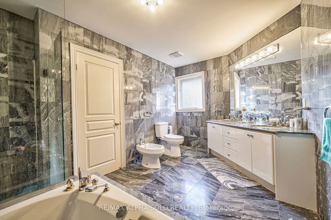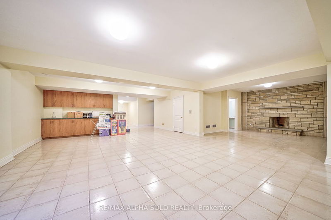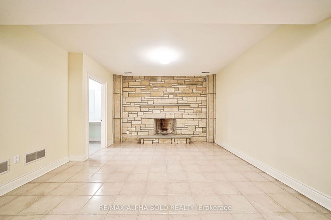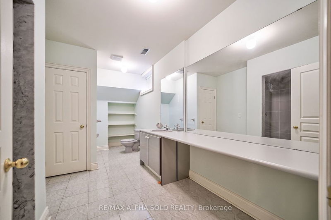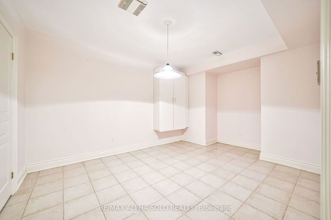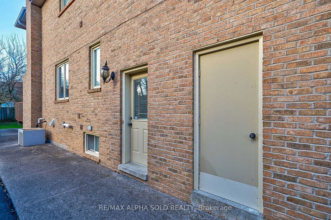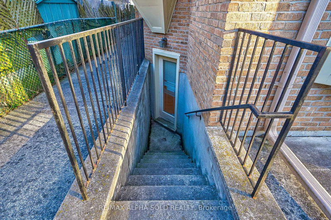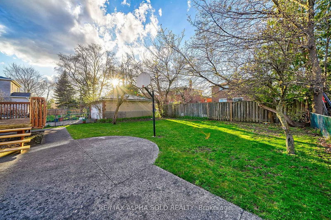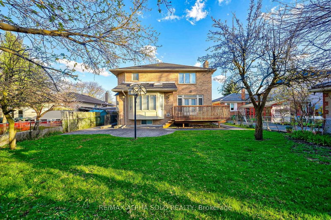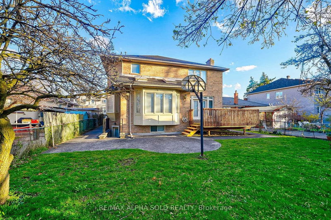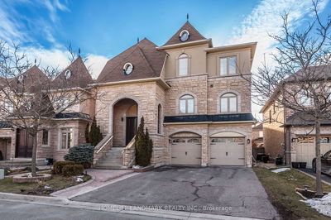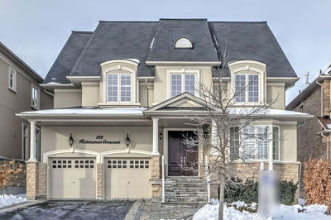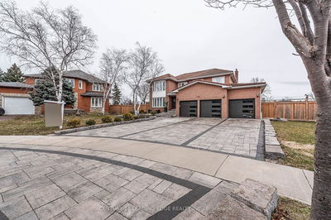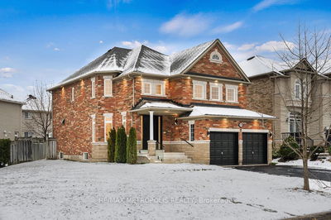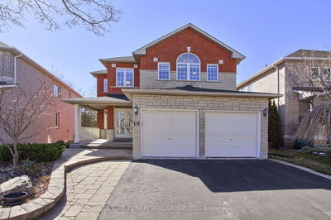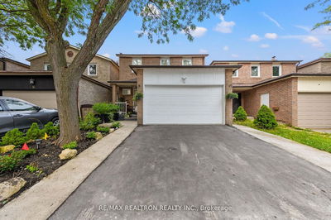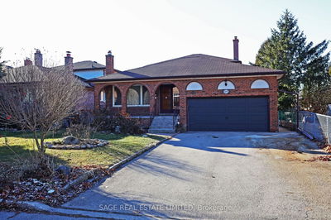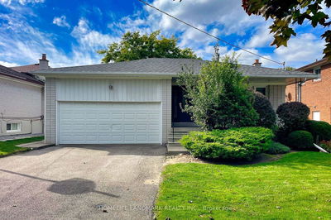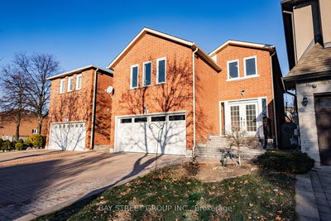Indulge in the epitome of sophistication with this bespoke residence, thoughtfully positioned for your utmost convenience. Bathed in natural light across its expansive premium lot, this masterfully crafted home boasts over 5500 Sq/Ft of living space, meticulously designed for seamless flow and unparalleled comfort. Step into the grandeur of the 15' high ceiling living room, adorned with floor-to-ceiling windows that frame the picturesque front yard. Impeccable attention to detail is evident in every corner, from the exquisite Stone & Brick exterior finish to the regal solid oak staircase. Hardwood floors span the entirety of the home, lending a timeless allure to the ambiance. The former oversized family room, complete with a wood fireplace and a walkout to the deck, beckons for cozy gatherings. The modern kitchen is a chef's dream, illuminated by a double skylight that floods the space with natural light. Adjacent, a spacious office with ample sunlight offers a tranquil retreat for productivity. Convenient first-floor laundry adds to the practicality of daily living. Ascend to the grand primary bedroom, featuring a luxurious 6-piece ensuite and generous His/hers closets, embodying opulence and comfort. The basement, accessible through two separate entries, offers versatile living options, including a nanny room and a sprawling recreation room with a wet bar, perfect for entertaining guests. Meticulously maintained by its original owner, this residence is ideal for discerning families seeking a harmonious blend of style, functionality, and an unbeatable location. Experience the pinnacle of luxury living in this meticulously curated masterpiece.
부동산 특징
- 등록 날짜: Monday, April 22, 2024
- 가상 투어: View Virtual Tour for 192 Moore Park Avenue
- 도시: Toronto
- 이웃/동네: Newtonbrook West
- 중요 교차로: Steeles Ave West/Hilda Ave
- 거실: O/Looks Frontyard, Wall Sconce Lighting, Hardwood Floor
- 주방: Modern Kitchen, Centre Island, Skylight
- 가족실: W/O To Deck, Pot Lights, Hardwood Floor
- 가족실: Fireplace, Ceramic Floor
- 리스팅 중개사: Re/Max Alpha Sold Realty - Disclaimer: The information contained in this listing has not been verified by Re/Max Alpha Sold Realty and should be verified by the buyer.

