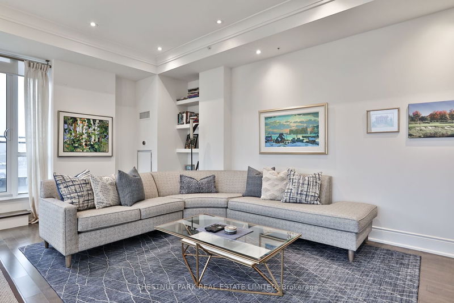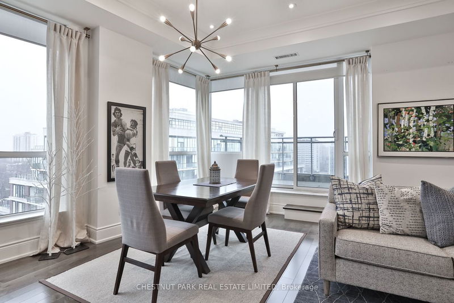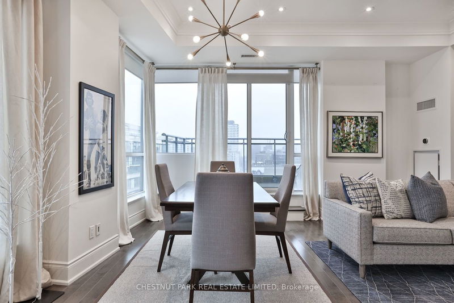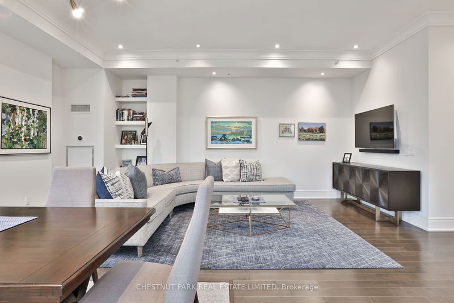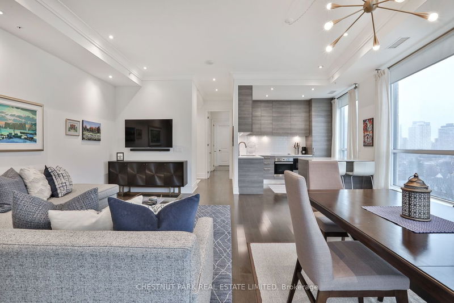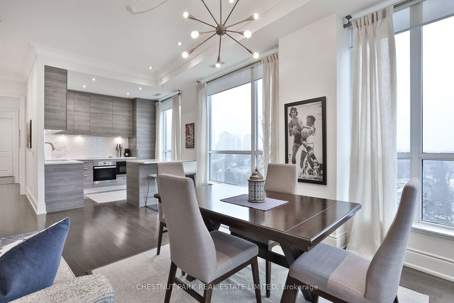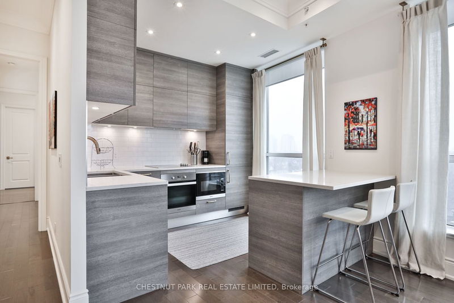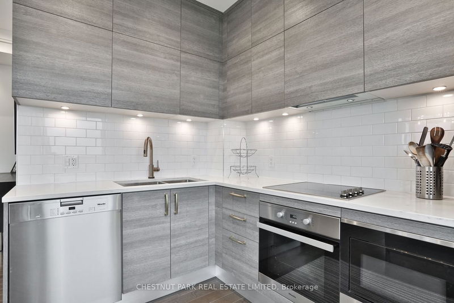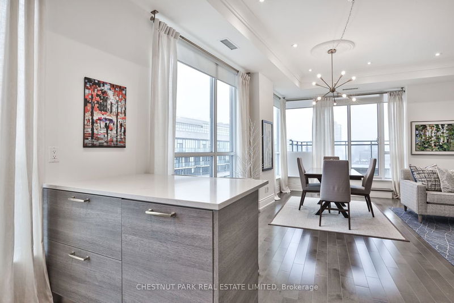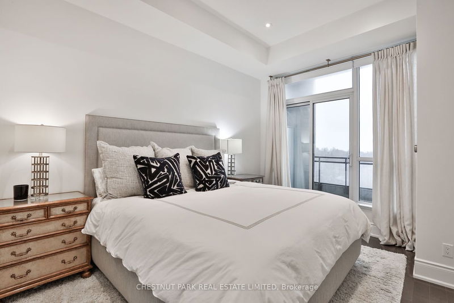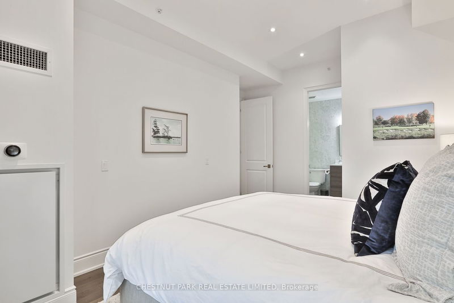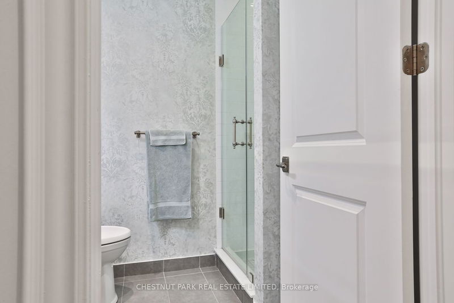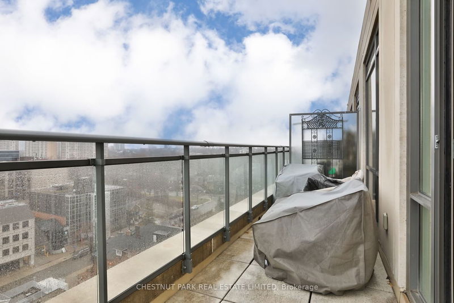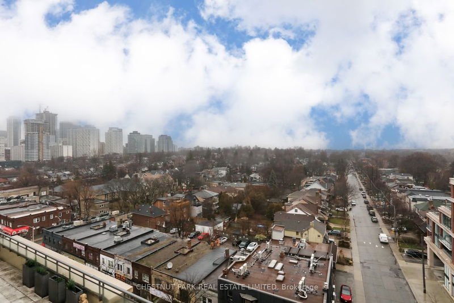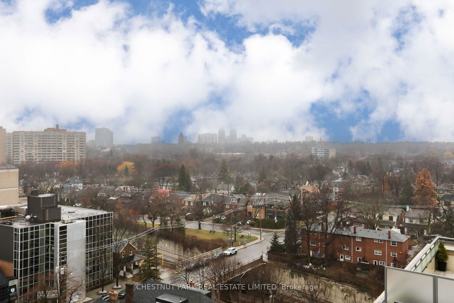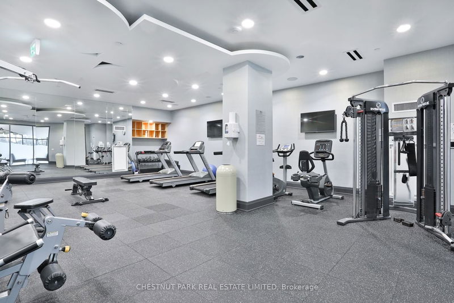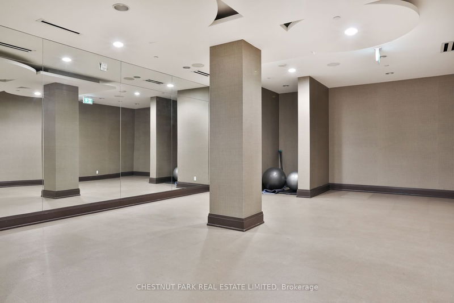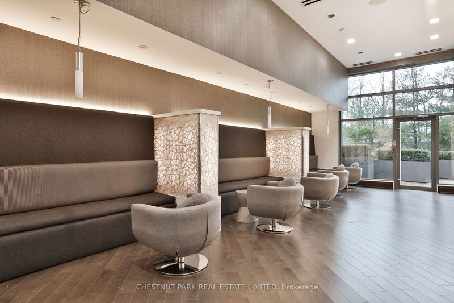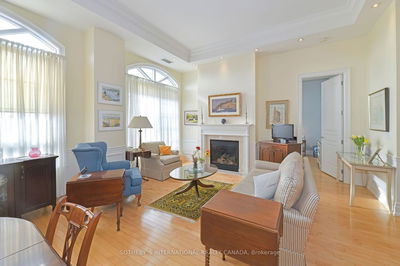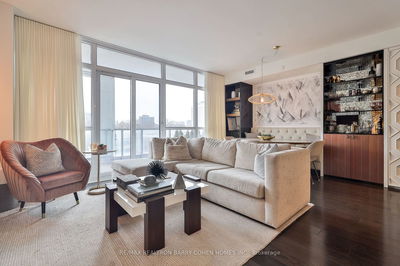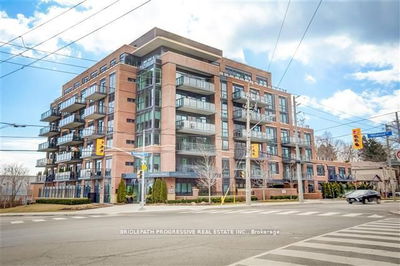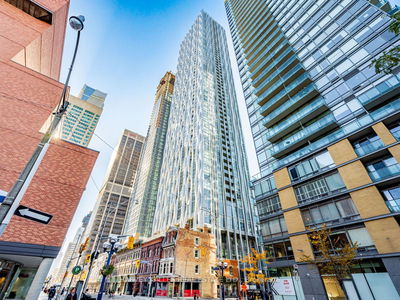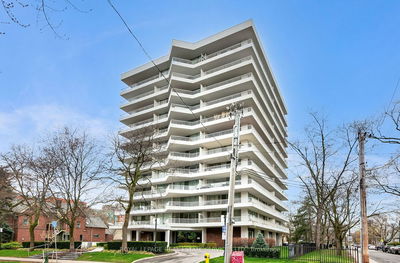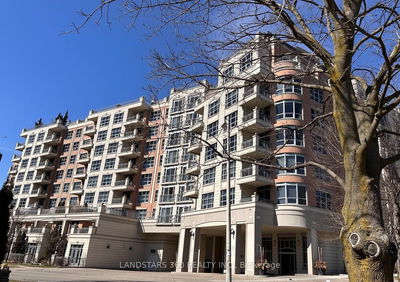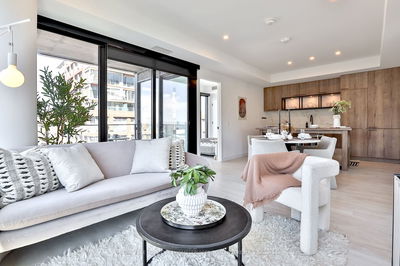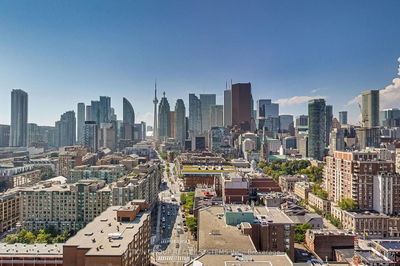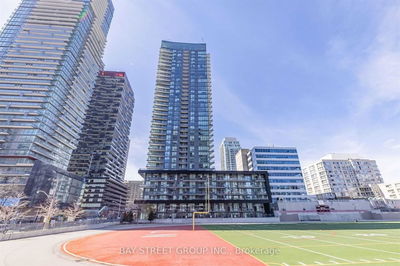Superb sub-penthouse suite at The Allure condo at Yonge and Davisville. This gorgeous suite with unobstructed south-easterly views is true mid-town perfection within a quiet boutique building and steps to all amenities. A suite that truly feels like a home. Large foyer with a double coat closet expands to the open-concept living/dining/kitchen with soaring ceiling heights and wrap-around windows facing south and east. The living room is large and currently holds an oversized sectional with built-in storage behind it. Walk-out to the south facing terrace with unobstructed views, and room for lounging or dining settings. The dining room can comfortably hold an 8-10 seater table, and connects quickly to the gorgeous Downsview kitchen with integrated Miele appliances, beautiful stone countertops and a breakfast bar with seating for two. The primary bedroom is a retreat away from the principal spaces, and offers its own east-facing terrace, a walk-in closet with fully customized closet inserts (done by the owner, not builder-grade), and a beautiful and renovated three-piece ensuite. The bedroom has a large double closet and access to the second bathroom, a renovated four-piece that can also serve as the guest washroom. Ensuite laundry with full-sized appliances is within the suite, and a storage locker underground provides the storage for your seasonal overflow. One car parking is included in the sale, and lots of visitor parking is available for your guests. The services and amenities within the building are phenomenal including a gorgeous rooftop terrace, a fully equipped gym, a pretty party room, and attentive 24-hour concierge. Stroll to the community conveniences and transit access points along Yonge Street, both at the Davisville intersection and further north to Yonge and Eglinton. This quiet boutique building offers a fabulous retreat to come home to each day in such a convenient location within this world class city.
부동산 특징
- 등록 날짜: Monday, April 22, 2024
- 가상 투어: View Virtual Tour for 905-23 Glebe Road W
- 도시: Toronto
- 이웃/동네: Yonge-Eglinton
- 전체 주소: 905-23 Glebe Road W, Toronto, M5P 0A1, Ontario, Canada
- 거실: W/O To Terrace, Pot Lights, Hardwood Floor
- 주방: Stainless Steel Appl, Breakfast Bar, Stone Counter
- 리스팅 중개사: Chestnut Park Real Estate Limited - Disclaimer: The information contained in this listing has not been verified by Chestnut Park Real Estate Limited and should be verified by the buyer.




