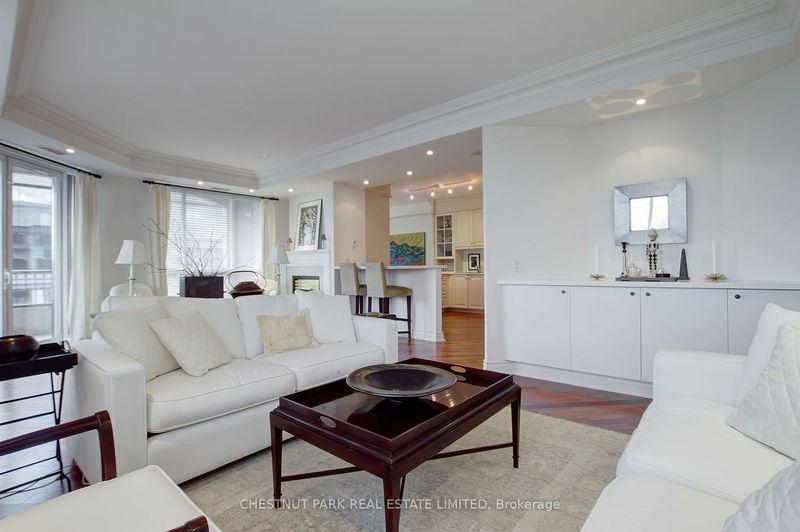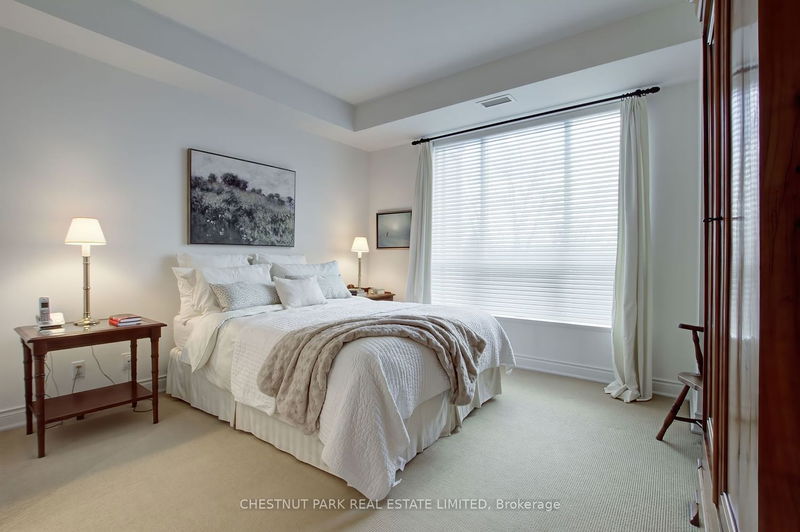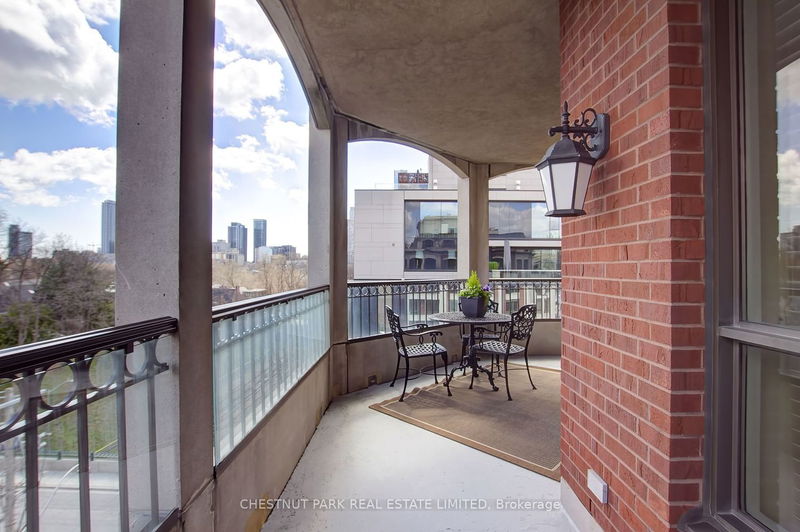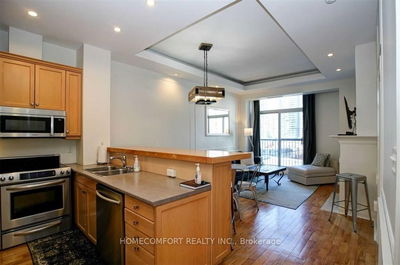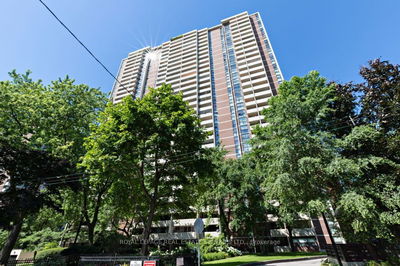Two Roxborough Street East is an elegant boutique building constructed by Diamante Development Corporation, in 2001. Located in the exclusive Rosedale neighbourhood, this luxury condominium building features 35 units over 7 storeys. The location has an excellent Walk Score of 95. First time on the market since 2001, Suite 601 is a custom designed, 2318 square foot, sub-penthouse residence boasting 9 ceiling height and a gracious foyer. It features a magnificent Primary Suite, which includes a large bedroom with walk-out to a cozy balcony, a private sitting room/office, two large, walk-in closets and a luxurious six-piece ensuite bath. The open concept living room, dining room and kitchen, with breakfast area, is ideally suited to both casual and formal entertaining. This sun-filled area opens to an expansive wrap-around balcony which offers beautiful vistas of the lush Rosedale neighbourhood. A secluded guest room is serviced by a three-piece semi-ensuite bath. A large laundry/pantry room offers lots of extra storage space. This one-of-a-kind apartment includes three parking spaces and a locker. Building amenities include party/meeting room, exercise room, concierge, guest suite and visitor parking.
부동산 특징
- 등록 날짜: Monday, April 22, 2024
- 도시: Toronto
- 이웃/동네: Rosedale-Moore Park
- 중요 교차로: Yonge/Roxborough
- 전체 주소: 601-2 Roxborough Street E, Toronto, M4W 3V7, Ontario, Canada
- 거실: Hardwood Floor, Dry Bar, Combined W/Dining
- 주방: Breakfast Bar, B/I Appliances, Hardwood Floor
- 리스팅 중개사: Chestnut Park Real Estate Limited - Disclaimer: The information contained in this listing has not been verified by Chestnut Park Real Estate Limited and should be verified by the buyer.




