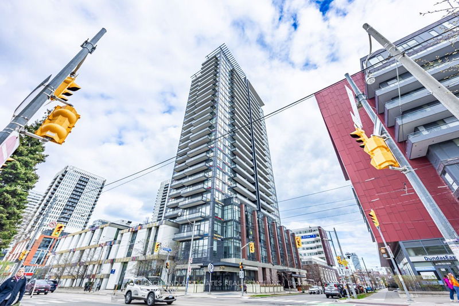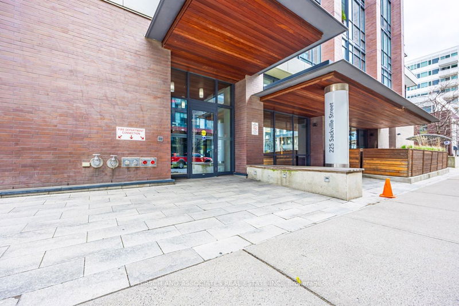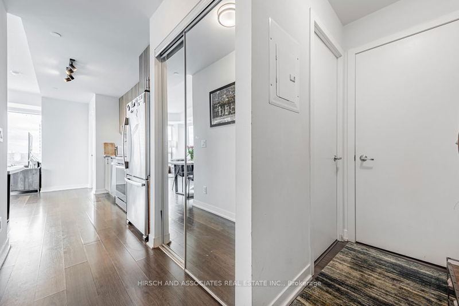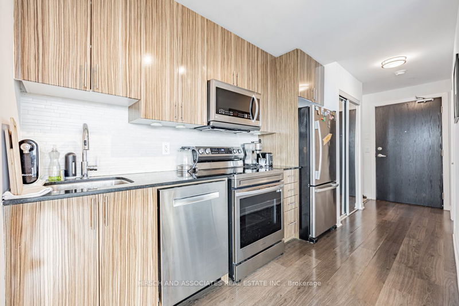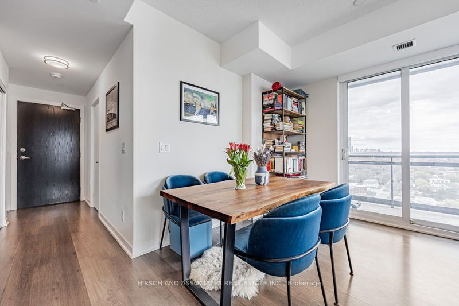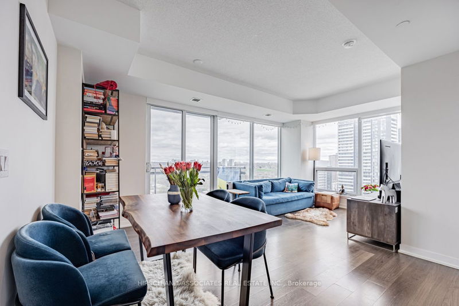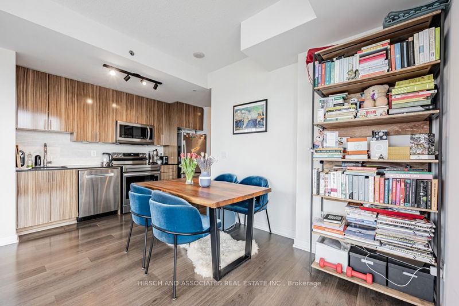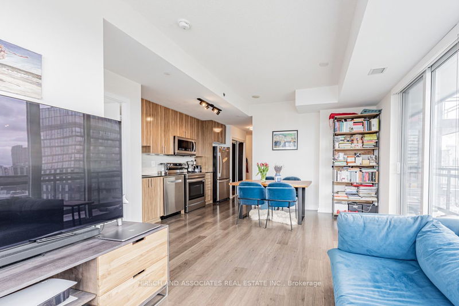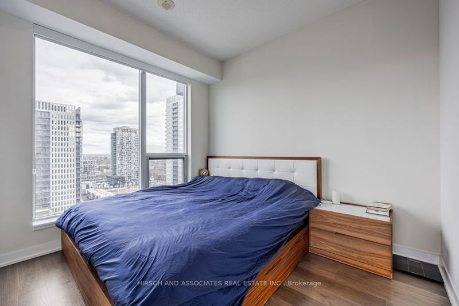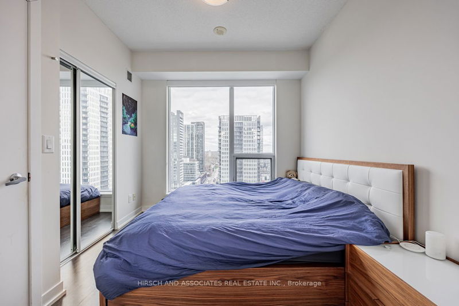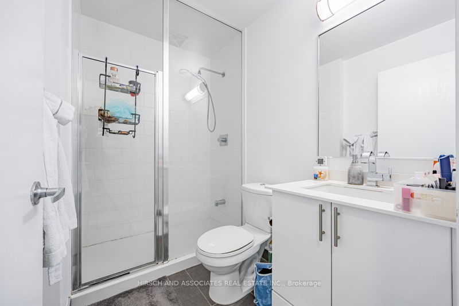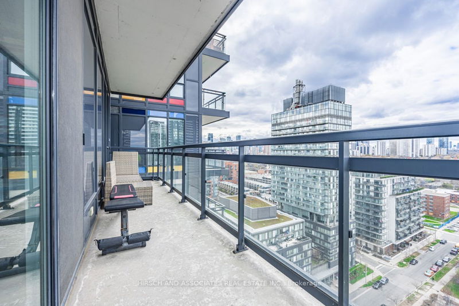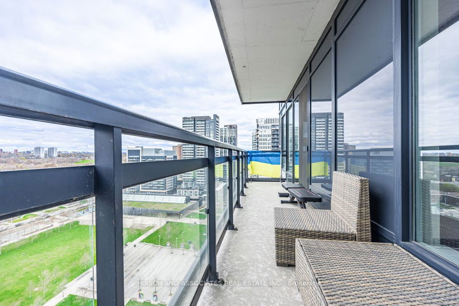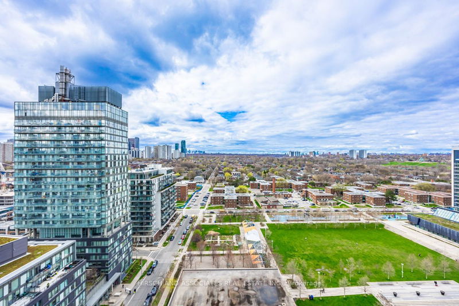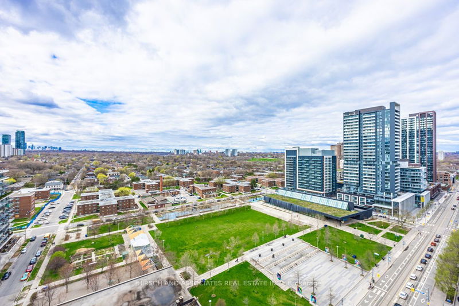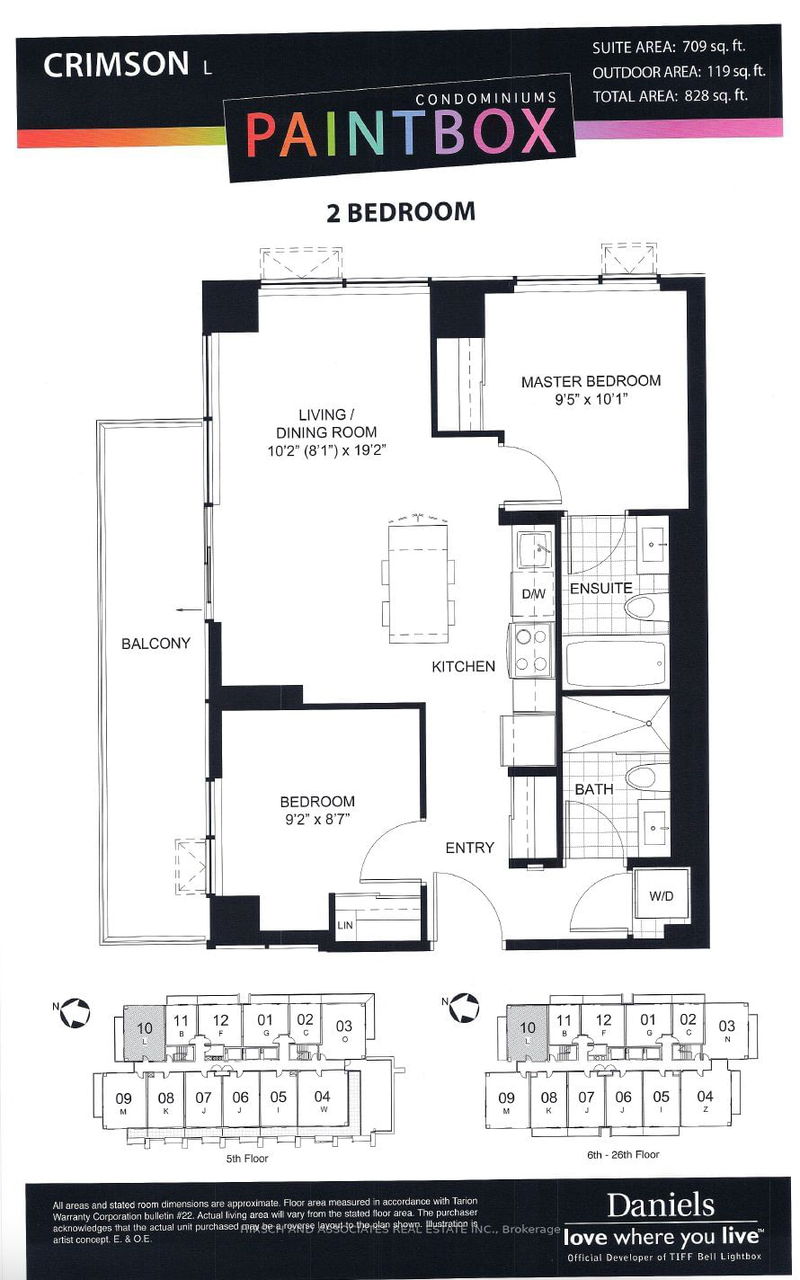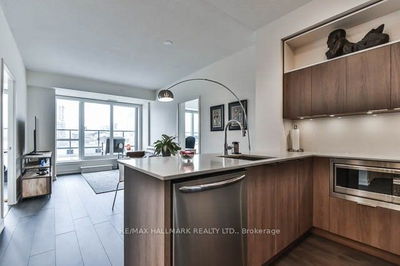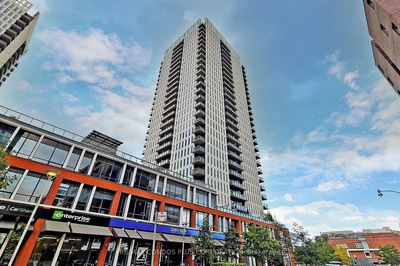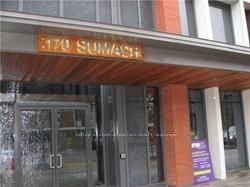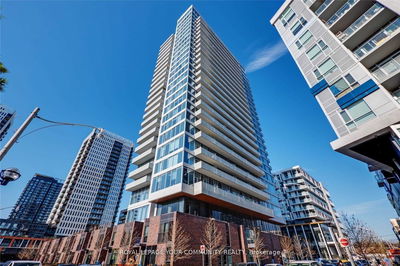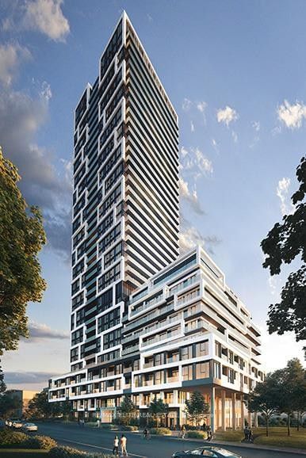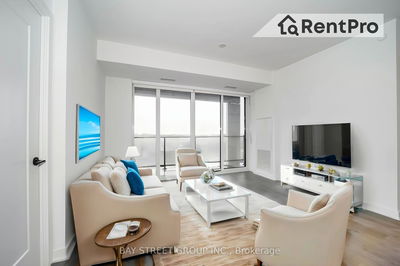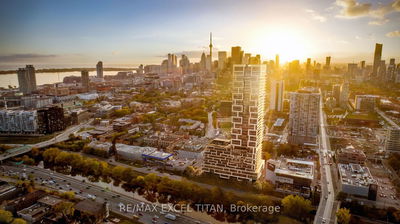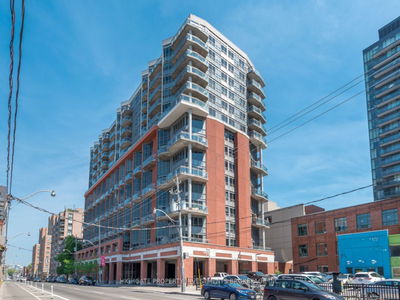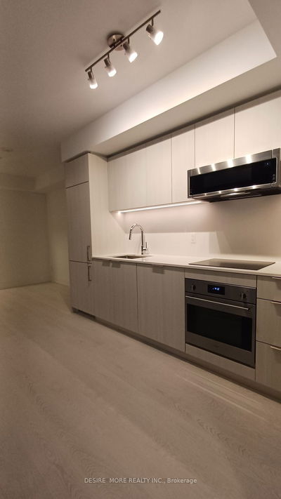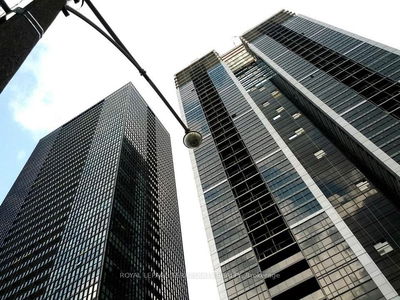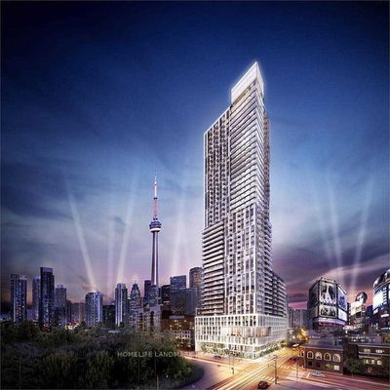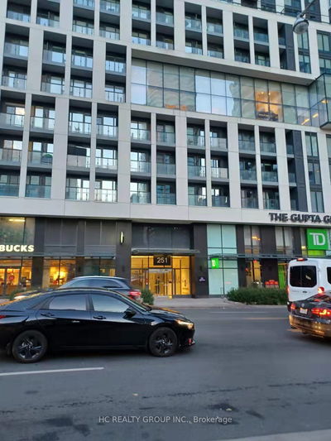This Is Your Chance To Live In This Bright And Spacious 2 Bedroom 2 Bathroom Corner Unit Located In The Heart Of The Vibrant Regent Park Neighbourhood. This Phenomenal 709 Square Foot Suite Boasts A Functional Floor-plan With An Expansive 119 Square Foot Balcony Overlooking The Park. The Suite Features An Abundance Of Floor-To-Ceiling Windows Which Bask Each Room In Heaps Of Natural Light. The Versatile Second Bedroom Can Easily Be Utilized As Either A Bedroom Or As A Home Office. This Conveniently Located Gem Allows You To Step Right Out To All That The Area Has To Offer, Including The Freshco Grocery Store, Shoppers Drug Mart, Coffee Shops, Parks, Gyms, A Wide-Array Of Dining Options And The TTC Streetcar. One Underground Parking And One Storage Locker Are Included For Your Use. Building Amenities Include A Gym, Concierge, BBQ Terrace, Theatre Room, Party Room And Visitors Parking.
부동산 특징
- 등록 날짜: Monday, April 22, 2024
- 가상 투어: View Virtual Tour for 1710-225 Sackville Street
- 도시: Toronto
- 이웃/동네: Regent Park
- 전체 주소: 1710-225 Sackville Street, Toronto, M5A 0B9, Ontario, Canada
- 거실: Combined W/Dining, Large Window, Ne View
- 주방: Open Concept, Stainless Steel Appl, Backsplash
- 리스팅 중개사: Hirsch And Associates Real Estate Inc. - Disclaimer: The information contained in this listing has not been verified by Hirsch And Associates Real Estate Inc. and should be verified by the buyer.

