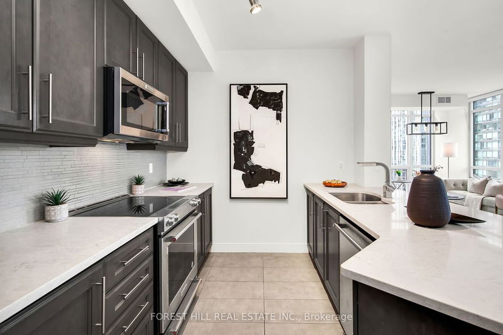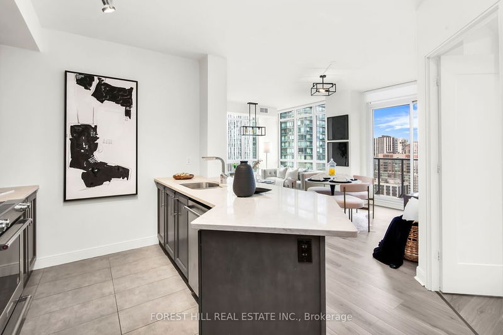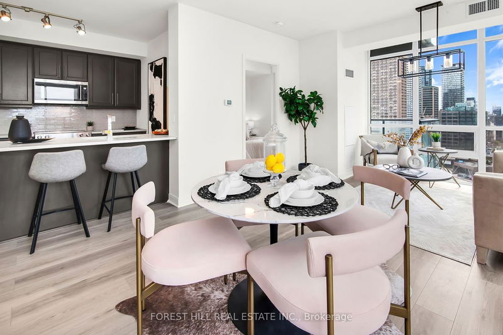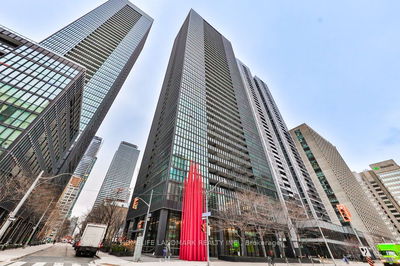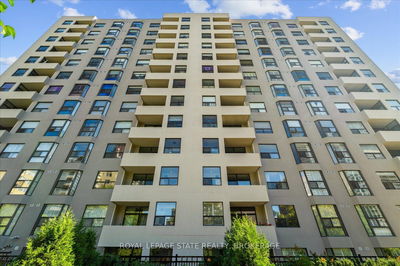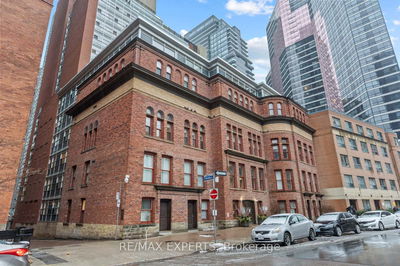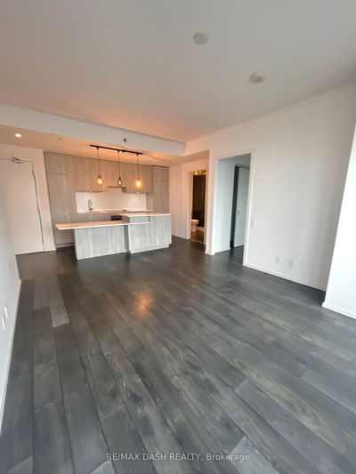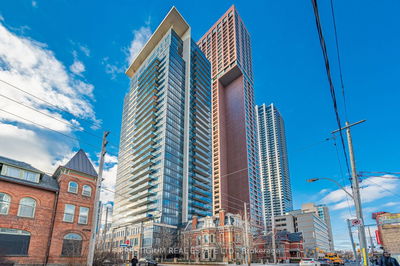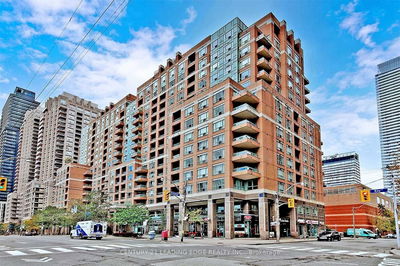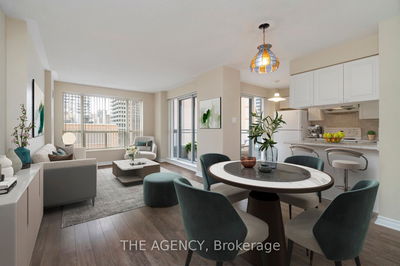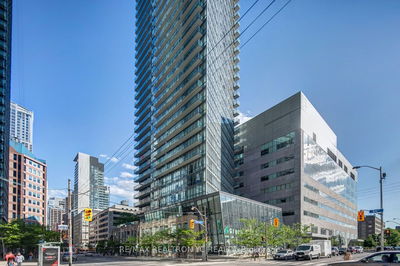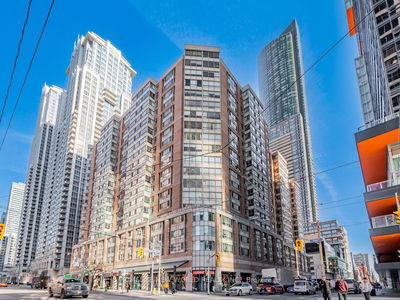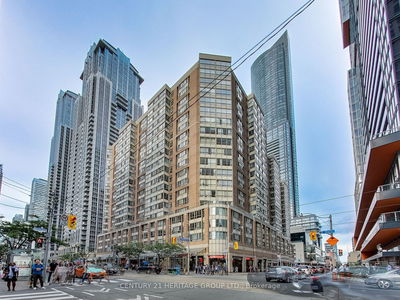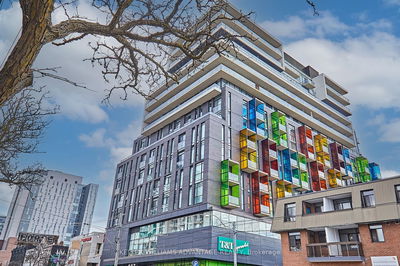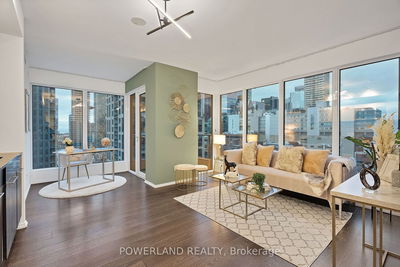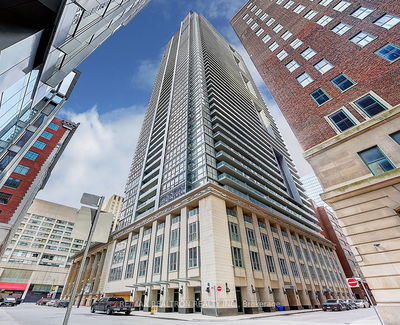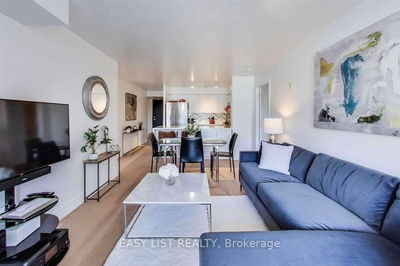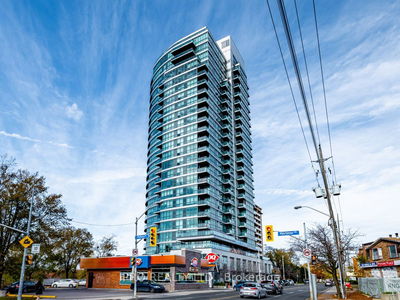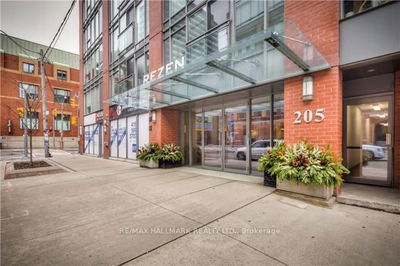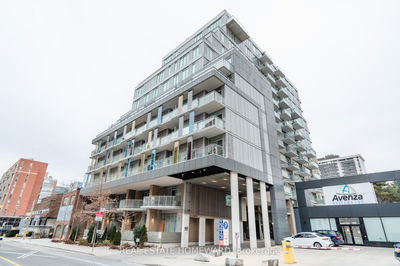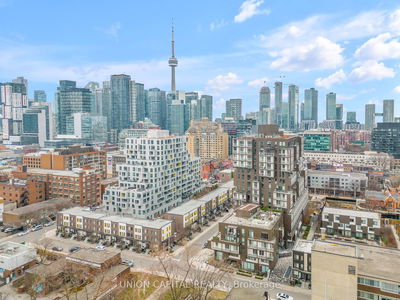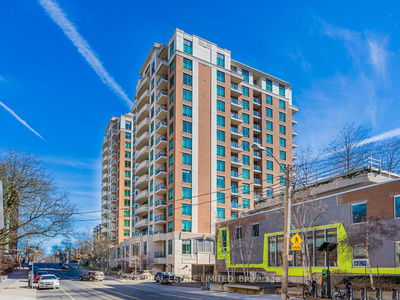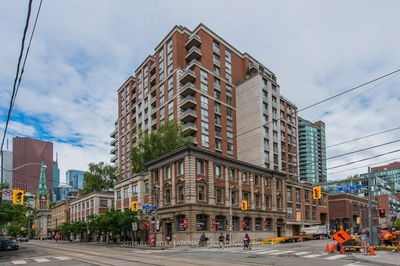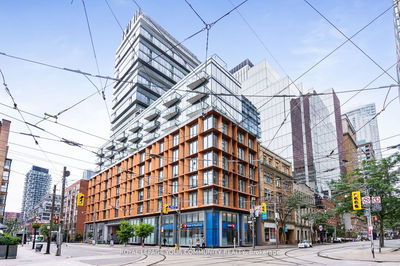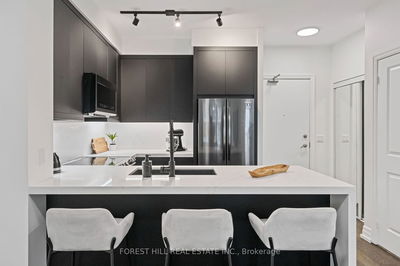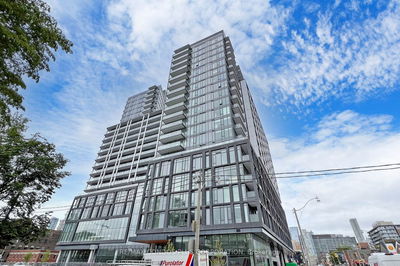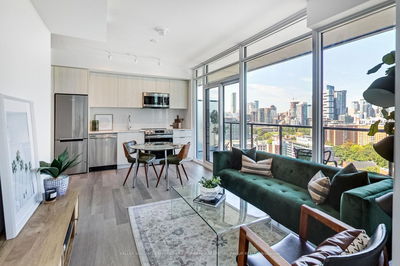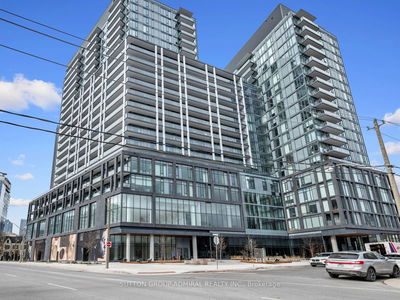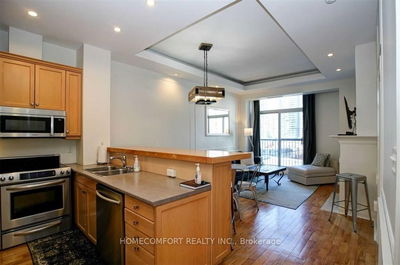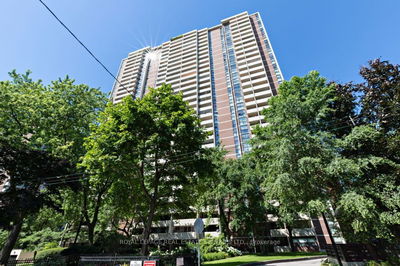Step inside this expansive southwest corner suite where Rosedale meets Yorkville, featuring unobstructed views. Enjoy the sunset from throughout the suite, complemented by two oversized balconies. This highly coveted split 2-bedroom floor plan featuring a primary bedroom with an en-suite and a walk-in closet. The chef's kitchen is equipped with stone counters and seamlessly integrated full-size stainless steel appliances, perfect for entertaining guests around the kitchen island. The suite offers soaring 9ft ceilings with floor-to-ceiling windows that allow a ton of natural light. Recently upgraded features include window finishings (2023), new engineered floors (2023), fresh paint (2023), light fixture (2023), porcelain floors, and kitchen cabinets. Includes one parking space and a locker. Dont miss out on this prime location with a 99 walk score, just a 4-minute walk to the Bloor/Yonge subway, shopping mall, library, Town Hall Square, Ramsden Park, and steps from universities, shopping, groceries, and the TTC subway.
부동산 특징
- 등록 날짜: Monday, April 22, 2024
- 도시: Toronto
- 이웃/동네: Annex
- 중요 교차로: Yonge St/Church St
- 전체 주소: 2609-825 Church Street, Toronto, M4W 3Z4, Ontario, Canada
- 거실: Window Flr To Ceil, W/O To Balcony, Combined W/Dining
- 주방: Granite Counter, Open Concept, Tile Floor
- 리스팅 중개사: Forest Hill Real Estate Inc. - Disclaimer: The information contained in this listing has not been verified by Forest Hill Real Estate Inc. and should be verified by the buyer.






