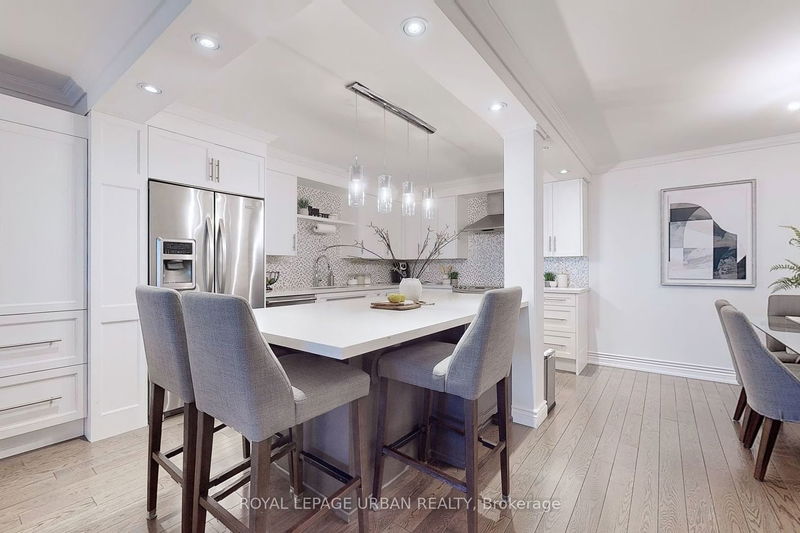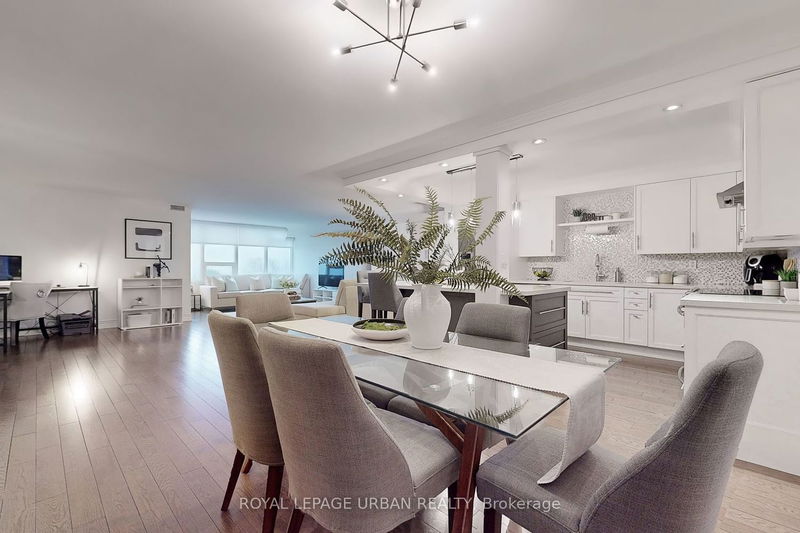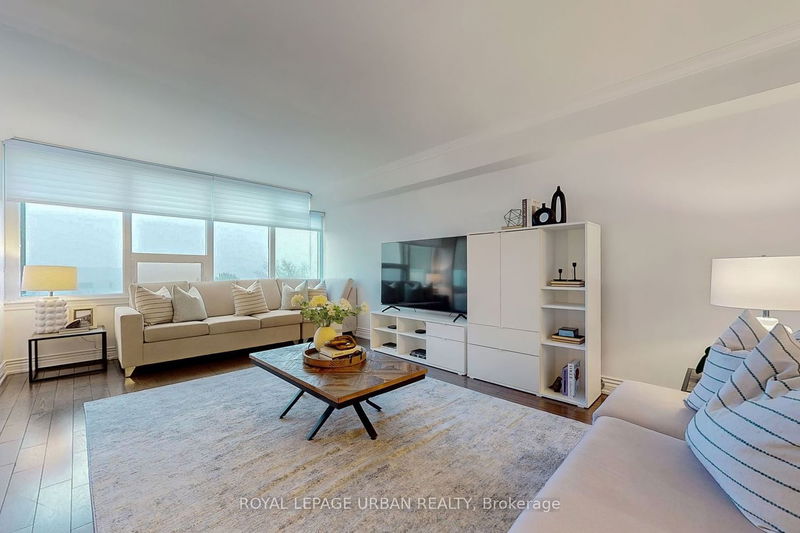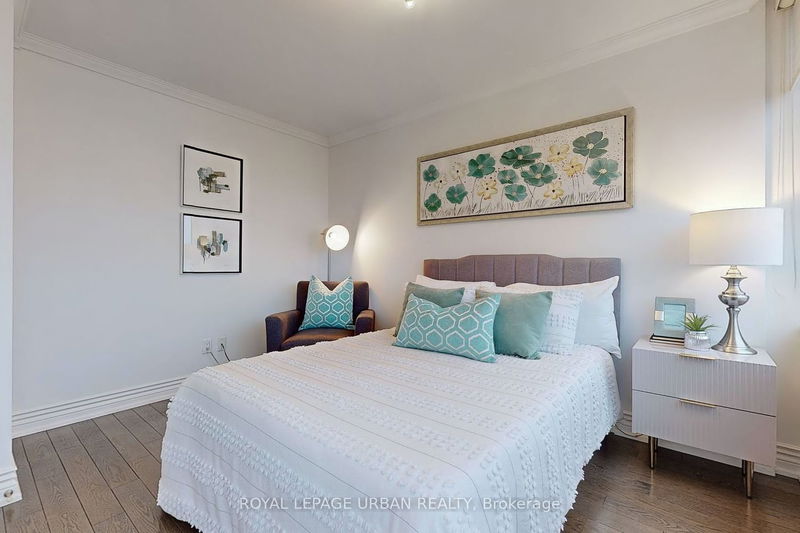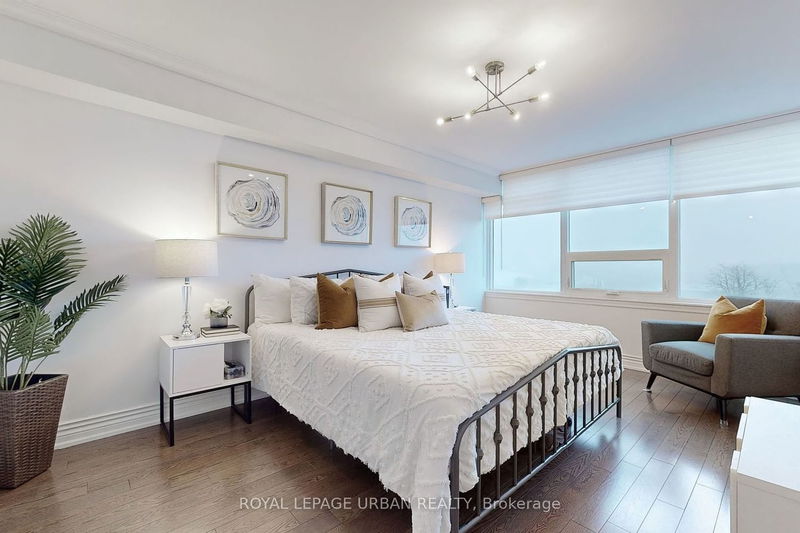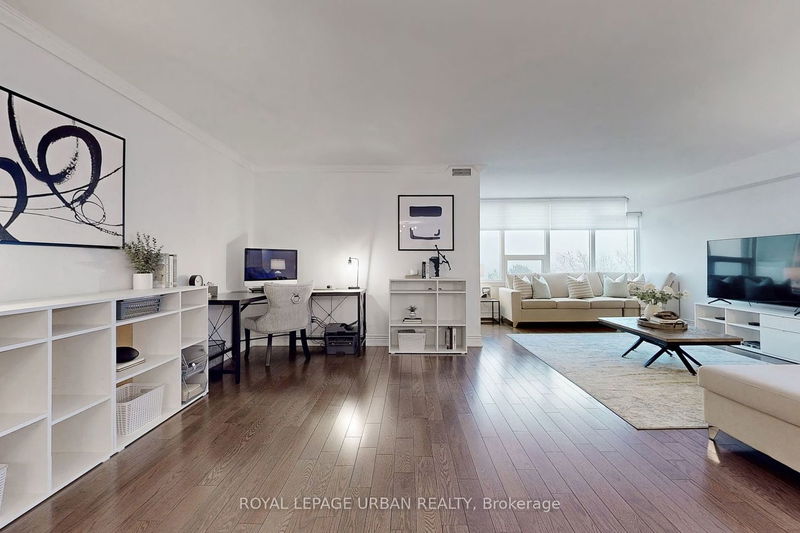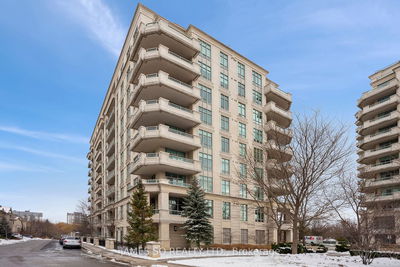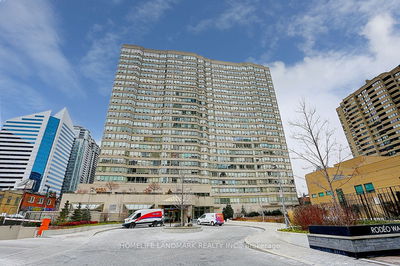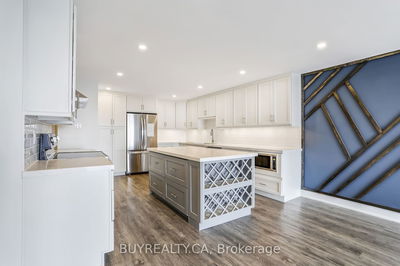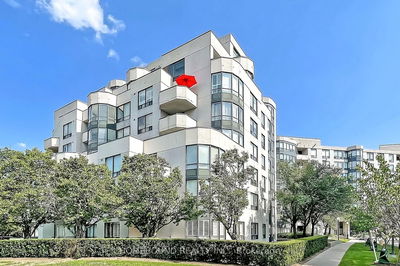Welcome To The Zenith at 55 Skymark! This Bright and Spacious 2+1 Bedroom Has All The Bells And Whistles. The Open Concept Kitchen Is A Chefs Dream Over Looking The Dining And Living Area Perfect For Entertaining. It Features An Oversized Island with Quartz Counter Tops And A Unique Custom Backsplash. Relax In Your Primary Bathroom, Overlooking The City Equipped With 4 PC Ensuite and His and Her Closets. The Den Can Comfortably Be used A 3rd Bedroom. Offering Plenty Of Storage With An Ensuite Locker and The Added Convenience Of Ensuite Laundry, Unit 601 Is A Must See! The Building Offers Exceptional Amenities Such As An Indoor Pool, Squat Courts, 24 Hour Security And More. Start Packing!!!
부동산 특징
- 등록 날짜: Wednesday, April 24, 2024
- 가상 투어: View Virtual Tour for 601-55 Skymark Drive
- 도시: Toronto
- 이웃/동네: Hillcrest Village
- 중요 교차로: Don Mills/ Finch
- 전체 주소: 601-55 Skymark Drive, Toronto, M2H 3N4, Ontario, Canada
- 거실: Crown Moulding, Hardwood Floor, O/Looks Dining
- 주방: Centre Island, Custom Backsplash, Stainless Steel Appl
- 가족실: Crown Moulding, Combined W/Living, Large Window
- 리스팅 중개사: Royal Lepage Urban Realty - Disclaimer: The information contained in this listing has not been verified by Royal Lepage Urban Realty and should be verified by the buyer.


